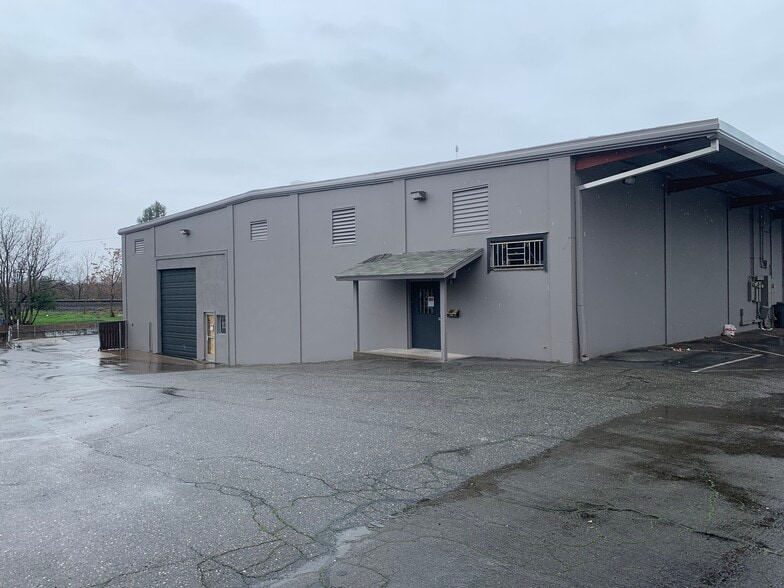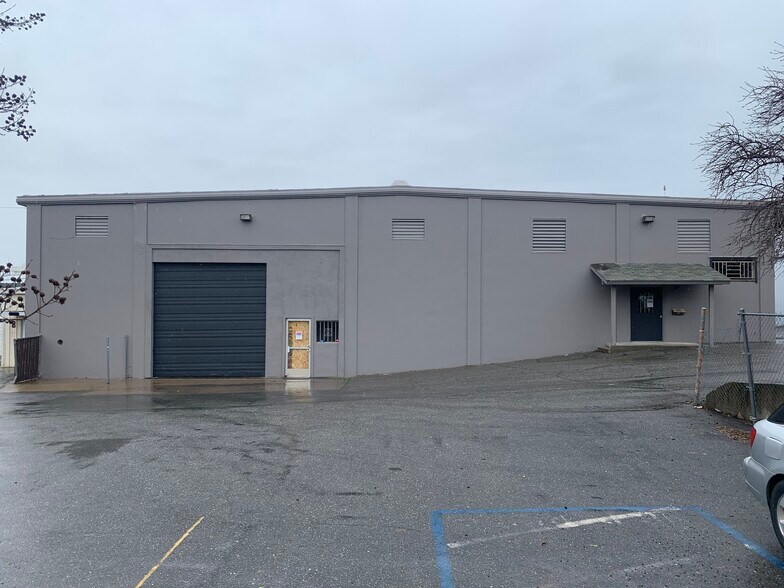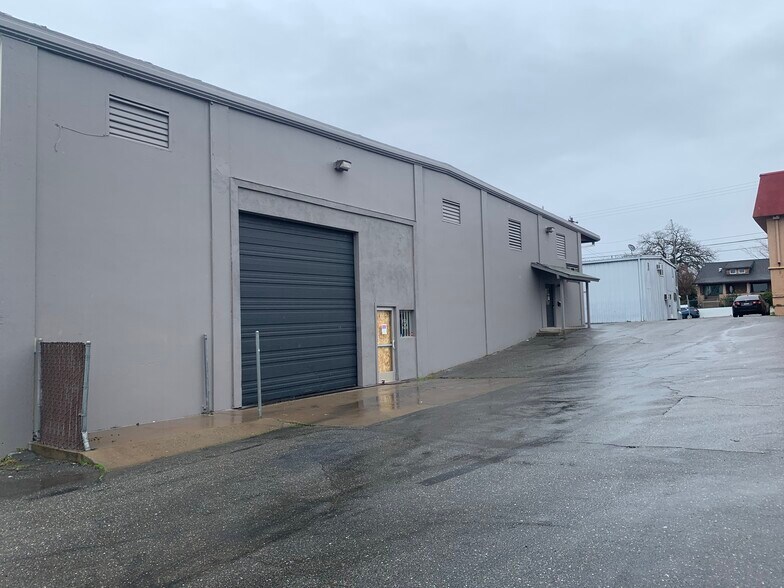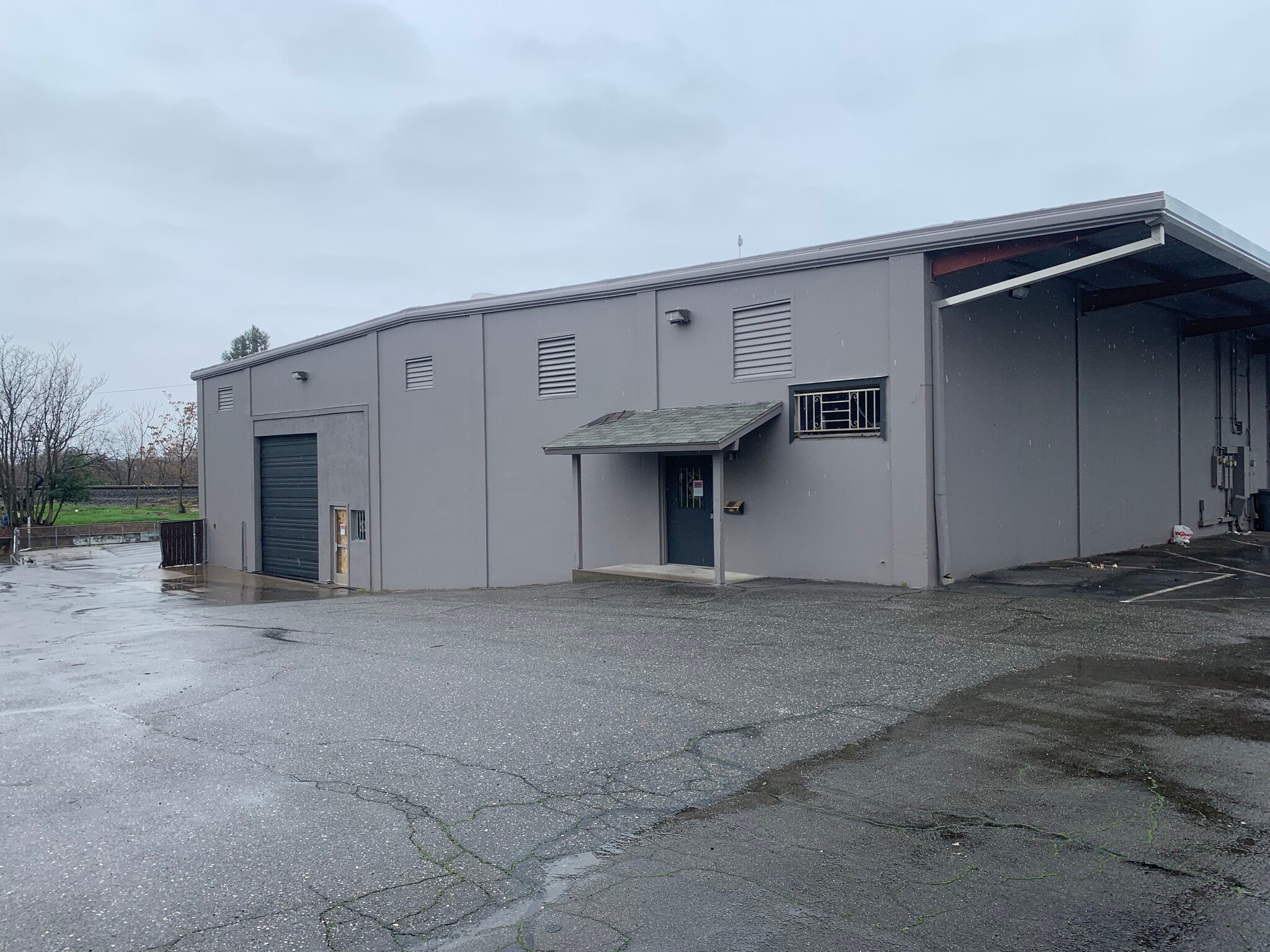
Cette fonctionnalité n’est pas disponible pour le moment.
Nous sommes désolés, mais la fonctionnalité à laquelle vous essayez d’accéder n’est pas disponible actuellement. Nous sommes au courant du problème et notre équipe travaille activement pour le résoudre.
Veuillez vérifier de nouveau dans quelques minutes. Veuillez nous excuser pour ce désagrément.
– L’équipe LoopNet
Votre e-mail a été envoyé.
Commercial Complex - Heart of Downtown 1950 Kitrick Ave Industriel/Logistique 91 – 1 661 m² À louer Oroville, CA 95966



Certaines informations ont été traduites automatiquement.
INFORMATIONS PRINCIPALES
- 7,2 cents/pied carré brut industriel
- Terrain de 1,02 acres
- Zonage : MXC
- Superficie du bâtiment 17 388 pieds carrés avec 2 494 pieds carrés de bureaux
- Utilisation : industrie légère
CARACTÉRISTIQUES
TOUS LES ESPACES DISPONIBLES(3)
Afficher les loyers en
- ESPACE
- SURFACE
- DURÉE
- LOYER
- TYPE DE BIEN
- ÉTAT
- DISPONIBLE
This industrial building is in the heart of downtown Oroville! It features two roll up doors, an office, a bathroom, and plenty of open warehouse space to fit your needs. There is 2600 sq ft of total space with the warehouse taking the vast majority of it. The Corridor Mixed Use (MXC) zoning district in Oroville, California, is designed to accommodate a blend of residential and commercial activities, promoting a vibrant, mixed-use environment. Permitted commercial uses within the MXC zone include: * General Retail: Stores selling goods directly to consumers. * Food and Beverage Sales: Establishments like grocery stores and specialty food shops. * Restaurants or Cafés: Dining venues offering prepared meals and beverages. * Professional Offices: Spaces for services such as legal, medical, or financial consulting. * Gyms: Fitness centers and health clubs. * Instructional or Production Studios: Facilities for arts, crafts, or educational classes. * Banks: Financial institutions providing banking services. These uses are consistent with the MXC zoning regulations and aim to foster a dynamic community atmosphere. For detailed information on specific permitted uses and any associated requirements, it's advisable to consult the City of Oroville's Planning Division or review the zoning ordinance directly.
- Il est possible que le loyer annoncé ne comprenne pas certains services publics, services d’immeuble et frais immobiliers.
This industrial building is in the Heart of downtown Oroville! It features an upstairs office area that's approx. 2,494 sq ft with a reception area, two private offices, bathroom & a conference room. Below there is another approx. 1,400 sq ft of office space with multiple rooms with another restroom area. The warehouse has two sections both with approx. 46' ceiling heights and measures approx. 14,019 sq ft. There is also an upper mezzanine area that measures approx. 912 sq ft above. Lastly, there is a return & receiving area that approx. 396 sq ft with its own separate entrance and rollup door. The two main rollup doors are 15' and 12' wide and approx.. 30+' tall. The Corridor Mixed Use (MXC) zoning district in Oroville, California, is designed to accommodate a blend of residential and commercial activities, promoting a vibrant, mixed-use environment. Permitted commercial uses within the MXC zone include: * General Retail: Stores selling goods directly to consumers. * Food and Beverage Sales: Establishments like grocery stores and specialty food shops. * Restaurants or Cafés: Dining venues offering prepared meals and beverages. * Professional Offices: Spaces for services such as legal, medical, or financial consulting. * Gyms: Fitness centers and health clubs. * Instructional or Production Studios: Facilities for arts, crafts, or educational classes. * Banks: Financial institutions providing banking services. These uses are consistent with the MXC zoning regulations and aim to foster a dynamic community atmosphere. For detailed information on specific permitted uses and any associated requirements, it's advisable to consult the City of Oroville's Planning Division or review the zoning ordinance directly.
- Il est possible que le loyer annoncé ne comprenne pas certains services publics, services d’immeuble et frais immobiliers.
- Toilettes privées
- Comprend 232 m² d’espace de bureau dédié
Unlock the potential of your business with this exceptional 1,300 sq/ft Light Industrial MXC space, now available in vibrant downtown Oroville, CA. Strategically located just minutes from CA-70 and Table Mountain Blvd, this property offers unbeatable accessibility while keeping you close to the city's growing amenities and resources. Step into your new space through a private entrance featuring a full-size industrial roll-up door—perfect for deliveries, creative operations, or streamlined logistics. Inside, the unit boasts a flexible layout that can be customized to suit a wide range of business types. A private bathroom adds convenience and comfort to this functional workspace. Property Highlights: Size: 1,300 Sq/Ft Private Entrance & Roll-Up Door Private Bathroom Flexible Use for Various Business Needs Lease Details: Security Deposit: $995.00 Lease Term: 1–3 Years Utilities: Tenant Responsibility Application Fee: $30.00 All rental criteria are available under the Prospective Tenants Resources tab on our website. Ready to elevate your business Schedule a tour or apply today at www.PropertyUpsurge.com or call us at (530) 491-2578. Presented by: Property Upsurge, Inc. 2015 Shasta St., Redding, CA 96001 BRE# 01888599
- Il est possible que le loyer annoncé ne comprenne pas certains services publics, services d’immeuble et frais immobiliers.
| Espace | Surface | Durée | Loyer | Type de bien | État | Disponible |
| 1er étage – 1700 Myers | 226 m² | Négociable | 95,00 € /m²/an 7,92 € /m²/mois 21 474 € /an 1 789 € /mois | Industriel/Logistique | - | Maintenant |
| 1er étage – A | 1 344 m² | Négociable | 83,83 € /m²/an 6,99 € /m²/mois 112 672 € /an 9 389 € /mois | Industriel/Logistique | - | Maintenant |
| 1er étage – C | 91 m² | Négociable | 99,19 € /m²/an 8,27 € /m²/mois 9 003 € /an 750,29 € /mois | Industriel/Logistique | - | Maintenant |
1er étage – 1700 Myers
| Surface |
| 226 m² |
| Durée |
| Négociable |
| Loyer |
| 95,00 € /m²/an 7,92 € /m²/mois 21 474 € /an 1 789 € /mois |
| Type de bien |
| Industriel/Logistique |
| État |
| - |
| Disponible |
| Maintenant |
1er étage – A
| Surface |
| 1 344 m² |
| Durée |
| Négociable |
| Loyer |
| 83,83 € /m²/an 6,99 € /m²/mois 112 672 € /an 9 389 € /mois |
| Type de bien |
| Industriel/Logistique |
| État |
| - |
| Disponible |
| Maintenant |
1er étage – C
| Surface |
| 91 m² |
| Durée |
| Négociable |
| Loyer |
| 99,19 € /m²/an 8,27 € /m²/mois 9 003 € /an 750,29 € /mois |
| Type de bien |
| Industriel/Logistique |
| État |
| - |
| Disponible |
| Maintenant |
1er étage – 1700 Myers
| Surface | 226 m² |
| Durée | Négociable |
| Loyer | 95,00 € /m²/an |
| Type de bien | Industriel/Logistique |
| État | - |
| Disponible | Maintenant |
This industrial building is in the heart of downtown Oroville! It features two roll up doors, an office, a bathroom, and plenty of open warehouse space to fit your needs. There is 2600 sq ft of total space with the warehouse taking the vast majority of it. The Corridor Mixed Use (MXC) zoning district in Oroville, California, is designed to accommodate a blend of residential and commercial activities, promoting a vibrant, mixed-use environment. Permitted commercial uses within the MXC zone include: * General Retail: Stores selling goods directly to consumers. * Food and Beverage Sales: Establishments like grocery stores and specialty food shops. * Restaurants or Cafés: Dining venues offering prepared meals and beverages. * Professional Offices: Spaces for services such as legal, medical, or financial consulting. * Gyms: Fitness centers and health clubs. * Instructional or Production Studios: Facilities for arts, crafts, or educational classes. * Banks: Financial institutions providing banking services. These uses are consistent with the MXC zoning regulations and aim to foster a dynamic community atmosphere. For detailed information on specific permitted uses and any associated requirements, it's advisable to consult the City of Oroville's Planning Division or review the zoning ordinance directly.
- Il est possible que le loyer annoncé ne comprenne pas certains services publics, services d’immeuble et frais immobiliers.
1er étage – A
| Surface | 1 344 m² |
| Durée | Négociable |
| Loyer | 83,83 € /m²/an |
| Type de bien | Industriel/Logistique |
| État | - |
| Disponible | Maintenant |
This industrial building is in the Heart of downtown Oroville! It features an upstairs office area that's approx. 2,494 sq ft with a reception area, two private offices, bathroom & a conference room. Below there is another approx. 1,400 sq ft of office space with multiple rooms with another restroom area. The warehouse has two sections both with approx. 46' ceiling heights and measures approx. 14,019 sq ft. There is also an upper mezzanine area that measures approx. 912 sq ft above. Lastly, there is a return & receiving area that approx. 396 sq ft with its own separate entrance and rollup door. The two main rollup doors are 15' and 12' wide and approx.. 30+' tall. The Corridor Mixed Use (MXC) zoning district in Oroville, California, is designed to accommodate a blend of residential and commercial activities, promoting a vibrant, mixed-use environment. Permitted commercial uses within the MXC zone include: * General Retail: Stores selling goods directly to consumers. * Food and Beverage Sales: Establishments like grocery stores and specialty food shops. * Restaurants or Cafés: Dining venues offering prepared meals and beverages. * Professional Offices: Spaces for services such as legal, medical, or financial consulting. * Gyms: Fitness centers and health clubs. * Instructional or Production Studios: Facilities for arts, crafts, or educational classes. * Banks: Financial institutions providing banking services. These uses are consistent with the MXC zoning regulations and aim to foster a dynamic community atmosphere. For detailed information on specific permitted uses and any associated requirements, it's advisable to consult the City of Oroville's Planning Division or review the zoning ordinance directly.
- Il est possible que le loyer annoncé ne comprenne pas certains services publics, services d’immeuble et frais immobiliers.
- Comprend 232 m² d’espace de bureau dédié
- Toilettes privées
1er étage – C
| Surface | 91 m² |
| Durée | Négociable |
| Loyer | 99,19 € /m²/an |
| Type de bien | Industriel/Logistique |
| État | - |
| Disponible | Maintenant |
Unlock the potential of your business with this exceptional 1,300 sq/ft Light Industrial MXC space, now available in vibrant downtown Oroville, CA. Strategically located just minutes from CA-70 and Table Mountain Blvd, this property offers unbeatable accessibility while keeping you close to the city's growing amenities and resources. Step into your new space through a private entrance featuring a full-size industrial roll-up door—perfect for deliveries, creative operations, or streamlined logistics. Inside, the unit boasts a flexible layout that can be customized to suit a wide range of business types. A private bathroom adds convenience and comfort to this functional workspace. Property Highlights: Size: 1,300 Sq/Ft Private Entrance & Roll-Up Door Private Bathroom Flexible Use for Various Business Needs Lease Details: Security Deposit: $995.00 Lease Term: 1–3 Years Utilities: Tenant Responsibility Application Fee: $30.00 All rental criteria are available under the Prospective Tenants Resources tab on our website. Ready to elevate your business Schedule a tour or apply today at www.PropertyUpsurge.com or call us at (530) 491-2578. Presented by: Property Upsurge, Inc. 2015 Shasta St., Redding, CA 96001 BRE# 01888599
- Il est possible que le loyer annoncé ne comprenne pas certains services publics, services d’immeuble et frais immobiliers.
APERÇU DU BIEN
Ce bâtiment industriel est situé au cœur du centre-ville d'Oroville ! Il comprend un espace de bureau à l'étage d'environ 918 pieds carrés avec une zone de réception, deux bureaux privés, une salle de bains et une salle de conférence. Ci-dessous, il y a un autre espace de bureau d'environ 918 pieds carrés avec plusieurs pièces avec une autre zone de toilettes. L'entrepôt comprend deux sections d'une superficie de 11 644 pieds carrés. Il y a aussi une mezzanine supérieure qui mesure environ 912 pieds carrés au-dessus. Enfin, il y a une zone de retour et de réception d'environ 396 pieds carrés avec sa propre entrée séparée et sa porte enroulable. Les deux portes enroulables principales mesurent 15 pieds et 12 pieds de largeur et environ 30 pieds de hauteur. Il y a aussi un autre bâtiment adjacent disponible d'environ 2 600 pieds carrés. Lien pour une visite virtuelle : https://my.matterport.com/show/?m=KWf9UzqCR38 Contactez-nous à info@propertyupsurge.com pour plus d'informations ! Pour réserver une visite, rendez-vous sur www.propertyupsurge.com ou appelez le (925) 363-5328. Présenté par Property Upsurge - DRE #:01888599.
FAITS SUR L’INSTALLATION ENTREPÔT
Présenté par

Commercial Complex - Heart of Downtown | 1950 Kitrick Ave
Hum, une erreur s’est produite lors de l’envoi de votre message. Veuillez réessayer.
Merci ! Votre message a été envoyé.










