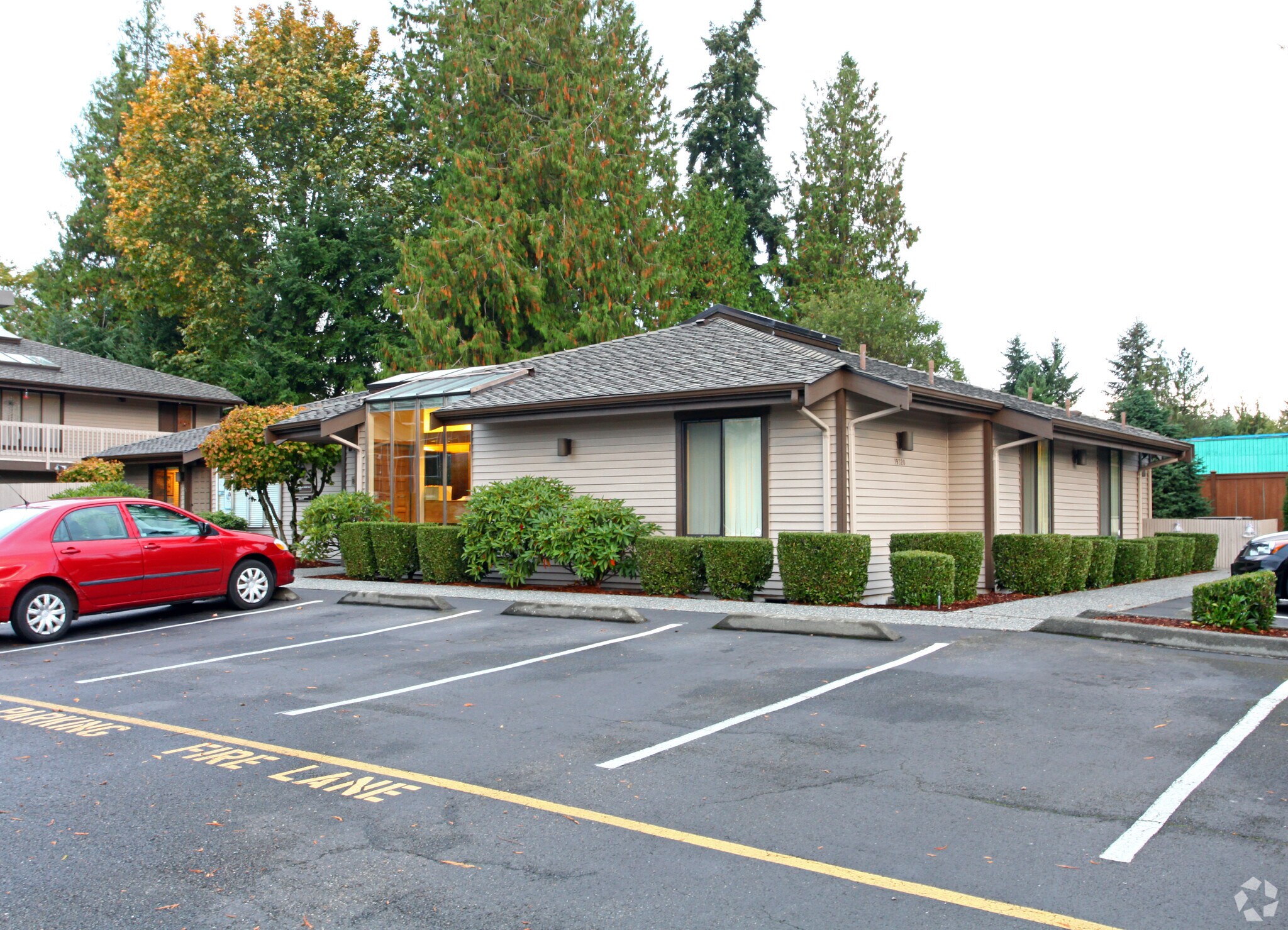
Cette fonctionnalité n’est pas disponible pour le moment.
Nous sommes désolés, mais la fonctionnalité à laquelle vous essayez d’accéder n’est pas disponible actuellement. Nous sommes au courant du problème et notre équipe travaille activement pour le résoudre.
Veuillez vérifier de nouveau dans quelques minutes. Veuillez nous excuser pour ce désagrément.
– L’équipe LoopNet
Votre e-mail a été envoyé.
19320 40th Ave W Bureaux/Médical 122 m² À louer Lynnwood, WA 98036



Certaines informations ont été traduites automatiquement.
INFORMATIONS PRINCIPALES
- 5.19 / 1,000 Parking Ratio
- Signage available
TOUS LES ESPACE DISPONIBLES(1)
Afficher les loyers en
- ESPACE
- SURFACE
- DURÉE
- LOYER
- TYPE DE BIEN
- ÉTAT
- DISPONIBLE
Currently occupied dental office, built in 1982. Layout consists of a reception & waiting room, private restroom for patients, 4 exam stations, lab, office, storage, and private staff bathroom. The office is filled with natural light featuring windows in most rooms and vaulted ceilings with translucent skylights for gentle daylighting.
- Le loyer ne comprend pas les services publics, les frais immobiliers ou les services de l’immeuble.
- Plan d’étage avec bureaux fermés
- Entreposage sécurisé
- Available September 1, 2025.
- Entièrement aménagé comme Cabinet dentaire
- Toilettes privées
- Lumière naturelle
| Espace | Surface | Durée | Loyer | Type de bien | État | Disponible |
| 1er étage, bureau A | 122 m² | Négociable | Sur demande Sur demande Sur demande Sur demande | Bureaux/Médical | Construction achevée | 01/09/2025 |
1er étage, bureau A
| Surface |
| 122 m² |
| Durée |
| Négociable |
| Loyer |
| Sur demande Sur demande Sur demande Sur demande |
| Type de bien |
| Bureaux/Médical |
| État |
| Construction achevée |
| Disponible |
| 01/09/2025 |
1er étage, bureau A
| Surface | 122 m² |
| Durée | Négociable |
| Loyer | Sur demande |
| Type de bien | Bureaux/Médical |
| État | Construction achevée |
| Disponible | 01/09/2025 |
Currently occupied dental office, built in 1982. Layout consists of a reception & waiting room, private restroom for patients, 4 exam stations, lab, office, storage, and private staff bathroom. The office is filled with natural light featuring windows in most rooms and vaulted ceilings with translucent skylights for gentle daylighting.
- Le loyer ne comprend pas les services publics, les frais immobiliers ou les services de l’immeuble.
- Entièrement aménagé comme Cabinet dentaire
- Plan d’étage avec bureaux fermés
- Toilettes privées
- Entreposage sécurisé
- Lumière naturelle
- Available September 1, 2025.
APERÇU DU BIEN
Currently occupied dental office, built in 1982. Layout consists of a reception & waiting room, private restroom for patients, 4 exam stations, lab, office, storage, and private staff bathroom. The office is filled with natural light featuring windows in most rooms and vaulted ceilings with translucent skylights for gentle daylighting.
- Ligne d’autobus
- Signalisation
INFORMATIONS SUR L’IMMEUBLE
OCCUPANTS
- ÉTAGE
- NOM DE L’OCCUPANT
- SECTEUR D’ACTIVITÉ
- 1er
- Alderwood Progressive
- Santé et assistance sociale
- 1er
- Kyle Tanaka, DDS
- -
Présenté par
Ayers Commercial Group LLC
19320 40th Ave W
Hum, une erreur s’est produite lors de l’envoi de votre message. Veuillez réessayer.
Merci ! Votre message a été envoyé.






