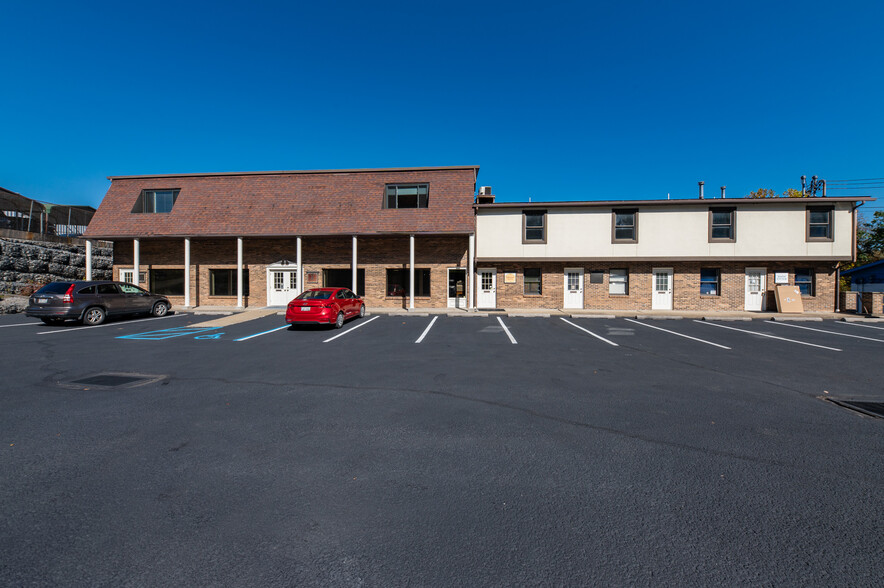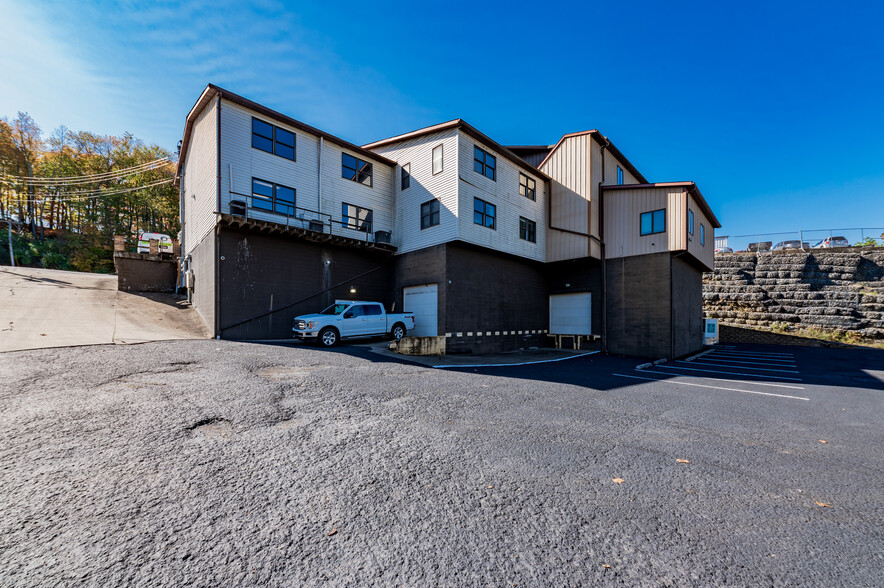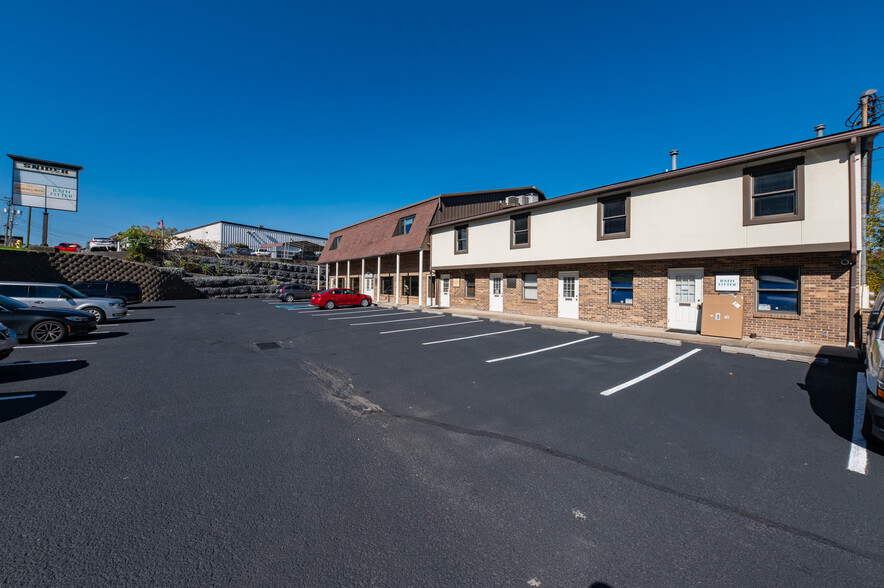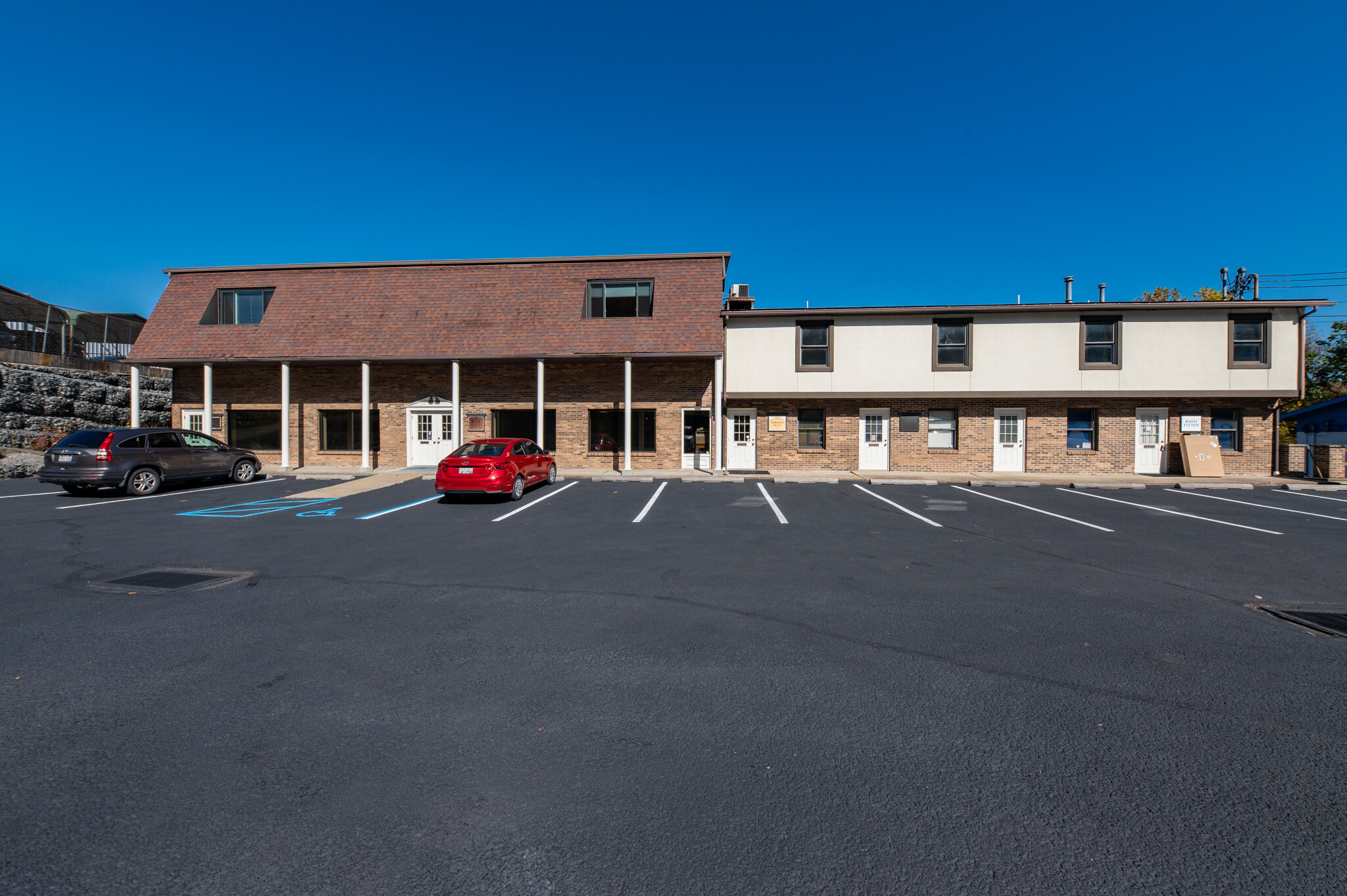Snider Plaza 193 Greenbag Rd 151–585 m² | À louer | Morgantown, WV 26501



Certaines informations ont été traduites automatiquement.
INFORMATIONS PRINCIPALES
- Grand terrain de stationnement pavé
- Très visible
- Opportunités de signalisation
- Suites multiples
DISPONIBILITÉ DE L’ESPACE (2)
Afficher le tarif en
- ESPACE
- SURFACE
- DURÉE
- LOYER
- TYPE DE LOYER
| Espace | Surface | Durée | Loyer | Type de loyer | ||
| 1er étage, bureau Suite 1 | 434 m² | Négociable | 107,40 € /m²/an | Brut modifié | ||
| 2e étage, bureau Suite 3 | 151 m² | Négociable | 107,40 € /m²/an | Brut modifié |
1er étage, bureau Suite 1
This office/retail suite offers 4,675 (+/-) square feet of space. The front entrance to this space features two doors, with four windows allowing for natural light into the front room. The floor plan consists of a large open show room, a reception desk, a kitchenette/breakroom, office space, and one restroom. Additionally, if there is interest, the lower level/warehouse space could be included if the space is valuable to the next user. Access to the lower level can be accomplished within the suite by a set of stairs. Finishes include a mixture of wood laminate, carpeting, tile and concrete flooring, drywall walls, and standard commercial fluorescent lighting throughout.
- Il est possible que le loyer annoncé ne comprenne pas certains services publics, services d’immeuble et frais immobiliers.
- Principalement open space
- Convient pour 12 à 38 personnes
- Natural Light
- Natural Light
2e étage, bureau Suite 3
This suite’s exterior entrance located at the front of the building, in the middle. The suite offers 1,625 (+/-) square feet of space. There are a set of stairs when immediately entering the suite to get to the suite’s interior entrance. The floor plan consists of a reception space, seven offices, two restrooms, and a storage/mechanical closet. Finishes include a mixture laminate and carpeting, drywall walls, and standard commercial fluorescent lighting throughout.
- Il est possible que le loyer annoncé ne comprenne pas certains services publics, services d’immeuble et frais immobiliers.
INFORMATIONS SUR L’IMMEUBLE
| Espace total disponible | 585 m² |
| Type de bien | Local commercial |
| Sous-type de bien | Immeuble de commerce |
| Surface commerciale utile | 1 298 m² |
| Année de construction | 1986 |
À PROPOS DU BIEN
Situé au 193 Greenbag Road, le Snider Plaza est un immeuble multilocataire de 22 000 pieds carrés (+/-) pieds carrés avec quatre suites disponibles à la location. La suite 1 offre 4 675 (+/-) pieds carrés d'espace de bureau/commercial. La suite 2 offre 1 010 (+/-) pieds carrés d'espace de bureau. La suite 3 offre 1 625 (+/-) pieds carrés d'espace de bureau. La suite 4 est entièrement louée. Saisissez l'opportunité d'établir ou de développer votre entreprise dans cet endroit en plein essor, où commodité et qualité se rencontrent. L'établissement est situé en dehors des limites de la ville de Morgantown, à environ 3,8 km de l'I-68, sortie 1 et à 4,5 km du centre-ville de Morgantown et du campus principal de l'université de Virginie-Occidentale. Le long de Green Bag Road, le trafic est de 14 719 véhicules par jour (2024). Source : ©2024 Kalibrate Technologies (2024).
PRINCIPAUX COMMERCES À PROXIMITÉ














