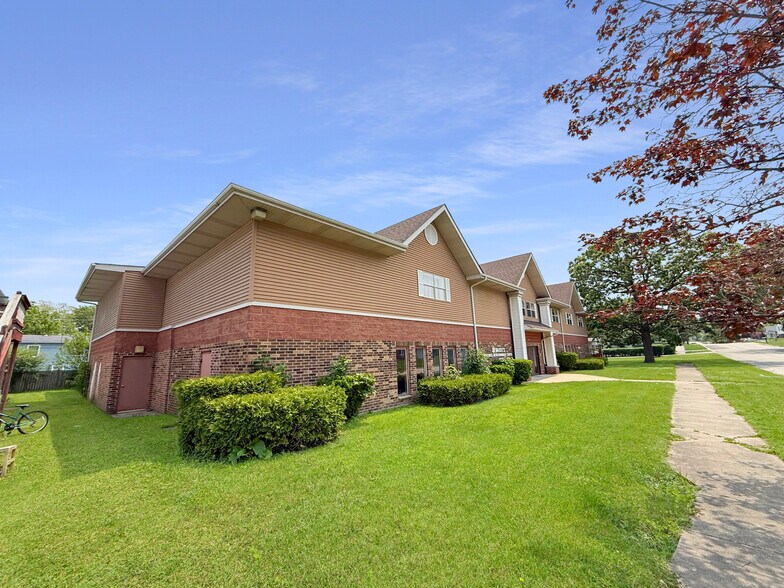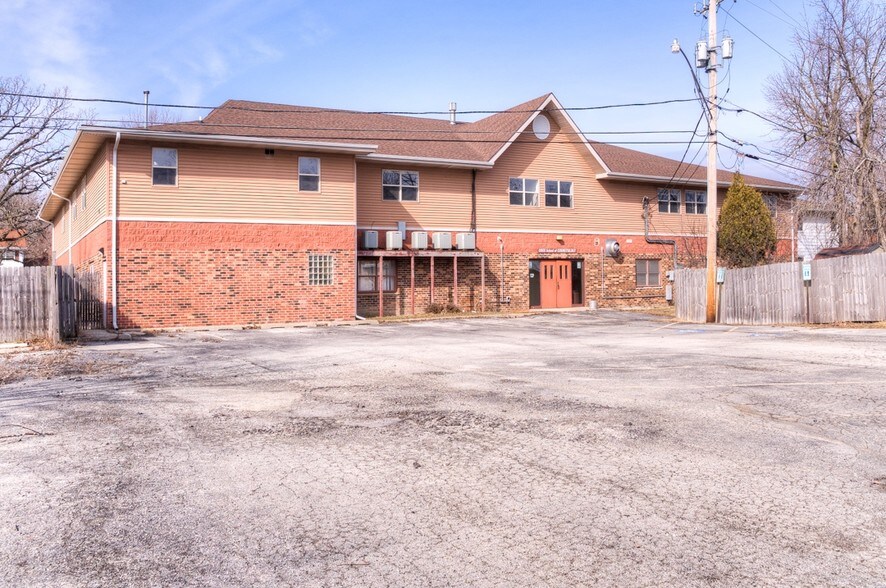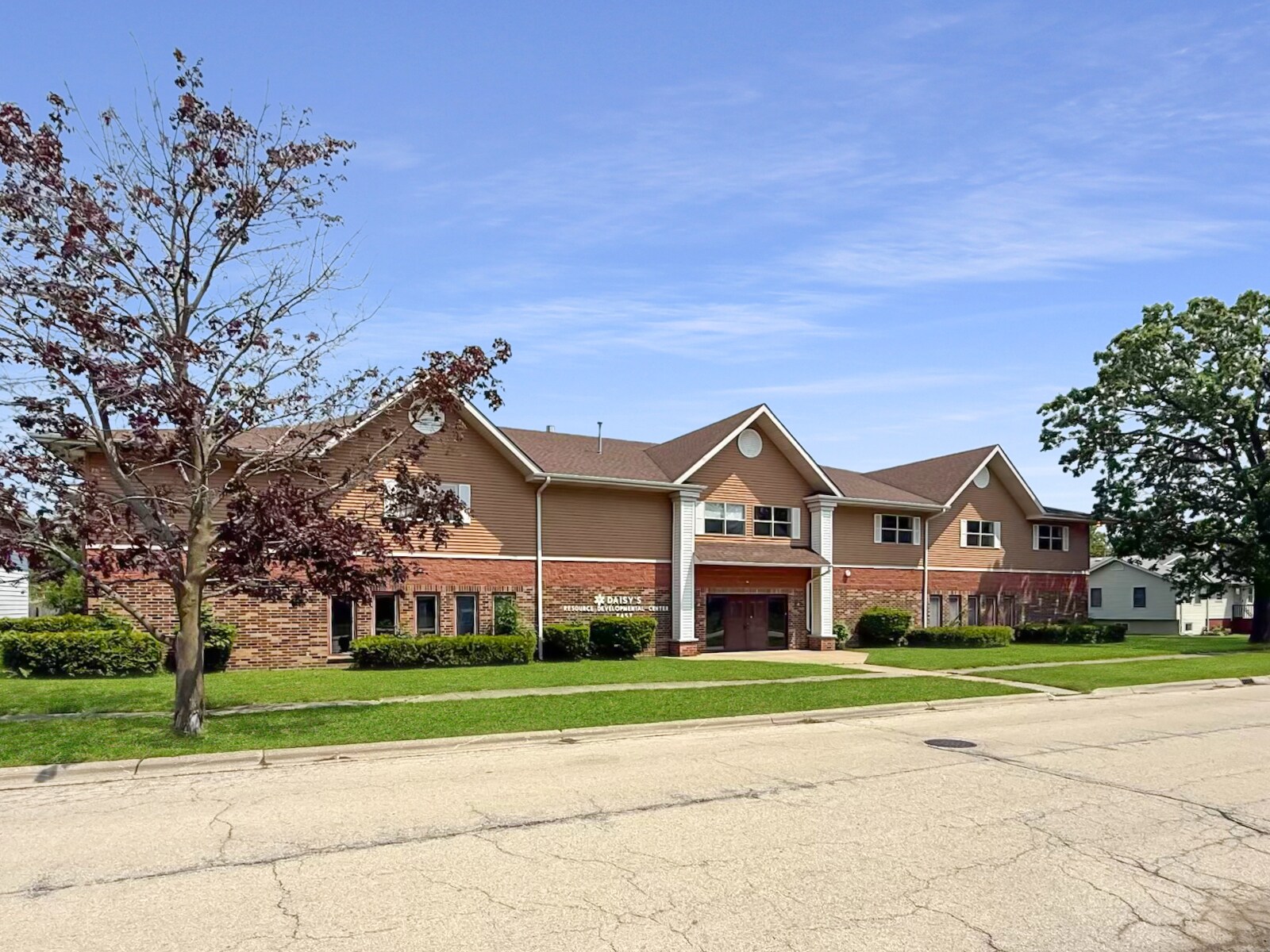
North Chicago Special Use Investment | 1919 Sherman Ave
Cette fonctionnalité n’est pas disponible pour le moment.
Nous sommes désolés, mais la fonctionnalité à laquelle vous essayez d’accéder n’est pas disponible actuellement. Nous sommes au courant du problème et notre équipe travaille activement pour le résoudre.
Veuillez vérifier de nouveau dans quelques minutes. Veuillez nous excuser pour ce désagrément.
– L’équipe LoopNet
Votre e-mail a été envoyé.
North Chicago Special Use Investment 1919 Sherman Ave Spécialité 2 196 m² À vendre North Chicago, IL 60064 865 300 € (394,03 €/m²)



Certaines informations ont été traduites automatiquement.
RÉSUMÉ ANALYTIQUE
FOR SALE: 23,216 SQ FT TURNKEY COMMERCIAL FACILITY – ENDLESS POTENTIAL USES?? Ideal for Group Home, Transitional Living, Vocational School, or Care Facility
Unlock the potential of this expansive 23,216 sq ft commercial property (R3 Zoning) situated on .75 acres with 40 dedicated parking spaces. This multi-purpose facility offers two full floors of thoughtfully designed space, tailored to accommodate a wide range of uses including for-profit and non-profit group residential living, nursing center, vocational or transitional housing programs, and more.
?? First Floor – 12,714 SQ FT
Gym / Recreation Room with 22-ft Ceilings for wellness, physical therapy, or group activities
Fully Equipped Commercial Kitchen:
Triple basin sink, range hood, grease interceptor
Multiple Bathrooms:
Two hallway bathrooms with 3 stalls each
Three private half baths
Office Space & Specialized Rooms:
Dedicated Salon / Training Room with 3 plumbed sinks
Multiple private offices, laundry, and mechanical rooms
?? Second Floor – 10,411 SQ FT
10 Bedrooms / 9 Bathrooms / 24 Closets – perfect for transitional living or staff housing
Common Kitchen with stove, hood, and sink
2 Staff Rooms & Multiple Utility Rooms
Includes slop sink and furnace rooms
Equipped with 7 Furnaces for zoned comfort and climate control
?? Property Features
Roof replaced in 2022
Fire safety sprinkler system throughout
Ample plumbing and HVAC infrastructure for institutional or residential use
Clean, well-maintained and move-in ready
This property presents a rare opportunity for investors, mission-driven organizations, or developers to repurpose a versatile facility with significant square footage, ideal infrastructure, and convenient parking.
Unlock the potential of this expansive 23,216 sq ft commercial property (R3 Zoning) situated on .75 acres with 40 dedicated parking spaces. This multi-purpose facility offers two full floors of thoughtfully designed space, tailored to accommodate a wide range of uses including for-profit and non-profit group residential living, nursing center, vocational or transitional housing programs, and more.
?? First Floor – 12,714 SQ FT
Gym / Recreation Room with 22-ft Ceilings for wellness, physical therapy, or group activities
Fully Equipped Commercial Kitchen:
Triple basin sink, range hood, grease interceptor
Multiple Bathrooms:
Two hallway bathrooms with 3 stalls each
Three private half baths
Office Space & Specialized Rooms:
Dedicated Salon / Training Room with 3 plumbed sinks
Multiple private offices, laundry, and mechanical rooms
?? Second Floor – 10,411 SQ FT
10 Bedrooms / 9 Bathrooms / 24 Closets – perfect for transitional living or staff housing
Common Kitchen with stove, hood, and sink
2 Staff Rooms & Multiple Utility Rooms
Includes slop sink and furnace rooms
Equipped with 7 Furnaces for zoned comfort and climate control
?? Property Features
Roof replaced in 2022
Fire safety sprinkler system throughout
Ample plumbing and HVAC infrastructure for institutional or residential use
Clean, well-maintained and move-in ready
This property presents a rare opportunity for investors, mission-driven organizations, or developers to repurpose a versatile facility with significant square footage, ideal infrastructure, and convenient parking.
INFORMATIONS SUR L’IMMEUBLE
| Prix | 865 300 € | Classe d’immeuble | C |
| Prix par m² | 394,03 € | Surface du lot | 0,3 ha |
| Type de vente | Investissement ou propriétaire occupant | Surface de l’immeuble | 2 196 m² |
| Type de bien | Spécialité | Nb d’étages | 2 |
| Sous-type de bien | École | Année de construction | 1970 |
| Zonage | R-3 | ||
| Prix | 865 300 € |
| Prix par m² | 394,03 € |
| Type de vente | Investissement ou propriétaire occupant |
| Type de bien | Spécialité |
| Sous-type de bien | École |
| Classe d’immeuble | C |
| Surface du lot | 0,3 ha |
| Surface de l’immeuble | 2 196 m² |
| Nb d’étages | 2 |
| Année de construction | 1970 |
| Zonage | R-3 |
1 of 1
TAXES FONCIÈRES
| Numéro de parcelle | 12-05-106-042 | Évaluation des aménagements | 198 664 € |
| Évaluation du terrain | 26 878 € | Évaluation totale | 225 542 € |
TAXES FONCIÈRES
Numéro de parcelle
12-05-106-042
Évaluation du terrain
26 878 €
Évaluation des aménagements
198 664 €
Évaluation totale
225 542 €
1 de 19
VIDÉOS
VISITE 3D
PHOTOS
STREET VIEW
RUE
CARTE
1 of 1
Présenté par

North Chicago Special Use Investment | 1919 Sherman Ave
Vous êtes déjà membre ? Connectez-vous
Hum, une erreur s’est produite lors de l’envoi de votre message. Veuillez réessayer.
Merci ! Votre message a été envoyé.


