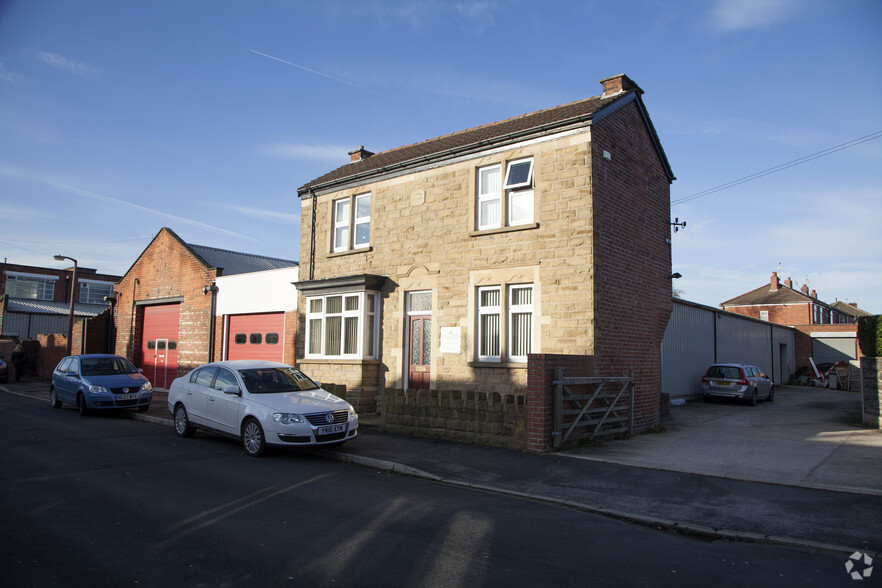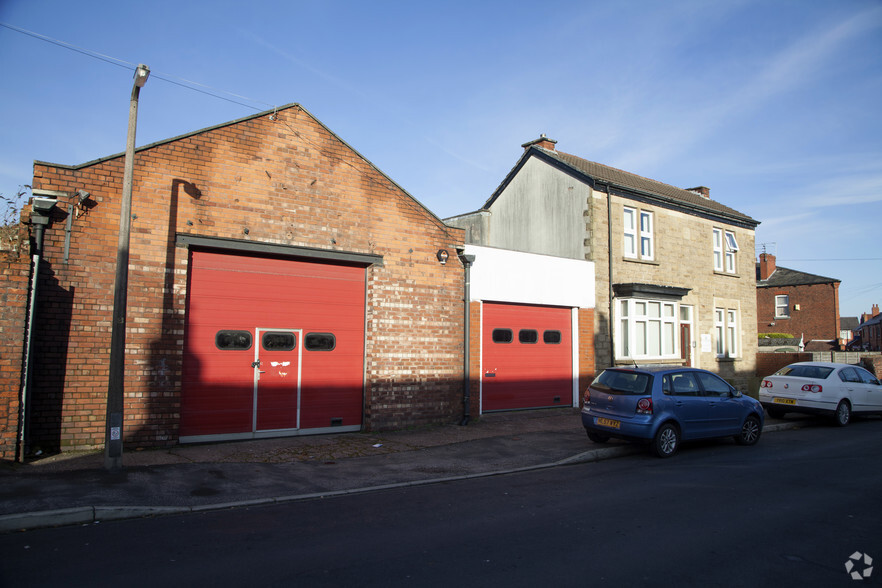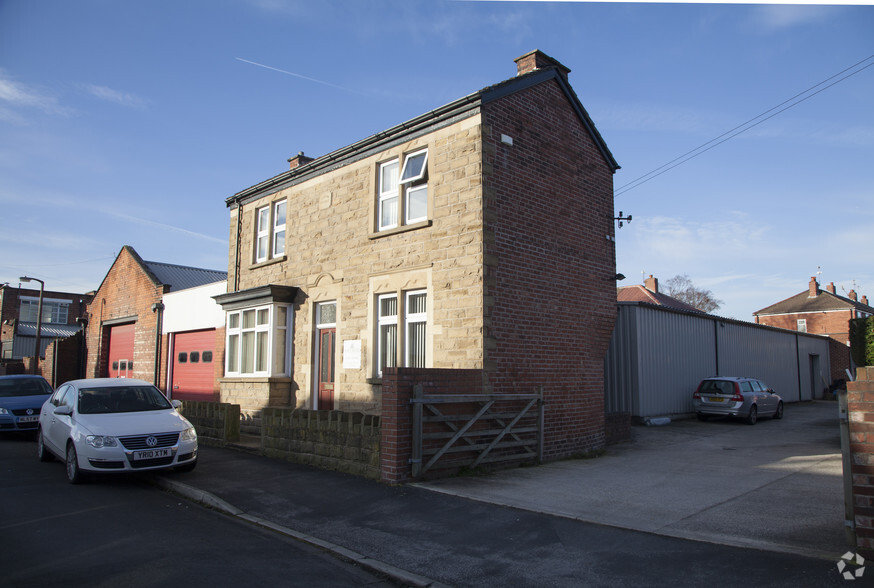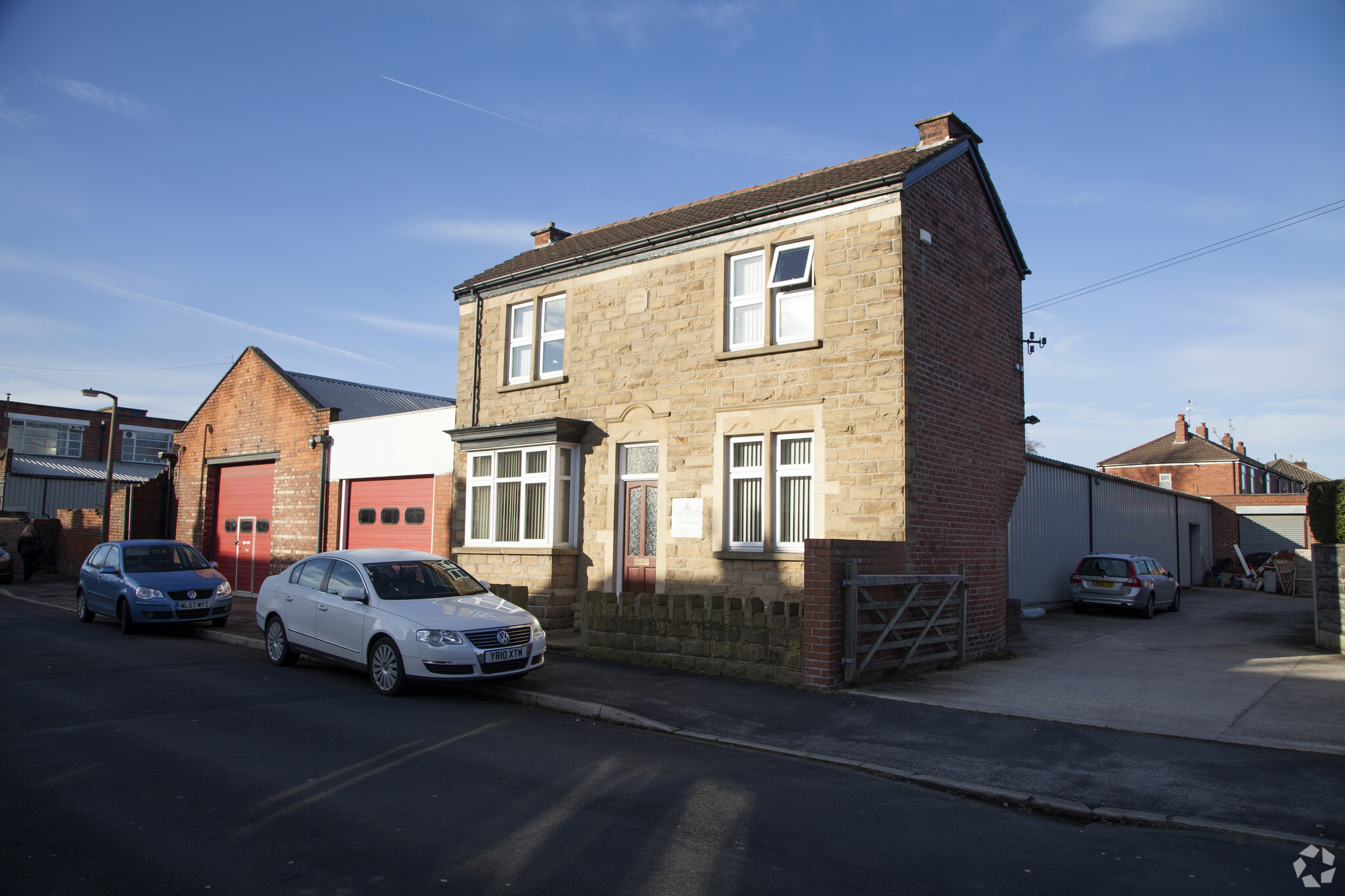
Cette fonctionnalité n’est pas disponible pour le moment.
Nous sommes désolés, mais la fonctionnalité à laquelle vous essayez d’accéder n’est pas disponible actuellement. Nous sommes au courant du problème et notre équipe travaille activement pour le résoudre.
Veuillez vérifier de nouveau dans quelques minutes. Veuillez nous excuser pour ce désagrément.
– L’équipe LoopNet
merci

Votre e-mail a été envoyé !
19 Vine St Industriel/Logistique 326 m² À louer Stockport SK7 4JS



Certaines informations ont été traduites automatiquement.
INFORMATIONS PRINCIPALES
- Great location
- Parking
- Public transport access
TOUS LES ESPACE DISPONIBLES(1)
Afficher les loyers en
- ESPACE
- SURFACE
- DURÉE
- LOYER
- TYPE DE BIEN
- ÉTAT
- DISPONIBLE
Les espaces 2 de cet immeuble doivent être loués ensemble, pour un total de 326 m² (Surface contiguë):
A former two storey residential property which has since been converted for office use and to the rear is a detached “L shaped” warehouse/workshop building built around a secure yard area. The ground floor accommodation includes two front offices on either side of the central front entrance and hallway. There is an additional office to the rear together with a kitchen area. Stairs lead up to first floor level where there are four office rooms of varying sizes together with WC facilities. There are two workshops to the rear. Vehicular access is available to the yard from the unit and is secured by a metal roller shutter door.
- Classe d’utilisation: B2
- Toilettes incluses dans le bail
- Kitchen area.
- Comprend 57 m² d’espace de bureau dédié
- Comprend 56 m² d’espace de bureau dédié
- Two front offices
- WC facilities
| Espace | Surface | Durée | Loyer | Type de bien | État | Disponible |
| RDC, 1er étage | 326 m² | Négociable | 126,38 € /m²/an 10,53 € /m²/mois 41 163 € /an 3 430 € /mois | Industriel/Logistique | Construction partielle | Maintenant |
RDC, 1er étage
Les espaces 2 de cet immeuble doivent être loués ensemble, pour un total de 326 m² (Surface contiguë):
| Surface |
|
RDC - 269 m²
1er étage - 57 m²
|
| Durée |
| Négociable |
| Loyer |
| 126,38 € /m²/an 10,53 € /m²/mois 41 163 € /an 3 430 € /mois |
| Type de bien |
| Industriel/Logistique |
| État |
| Construction partielle |
| Disponible |
| Maintenant |
RDC, 1er étage
| Surface |
RDC - 269 m²
1er étage - 57 m²
|
| Durée | Négociable |
| Loyer | 126,38 € /m²/an |
| Type de bien | Industriel/Logistique |
| État | Construction partielle |
| Disponible | Maintenant |
A former two storey residential property which has since been converted for office use and to the rear is a detached “L shaped” warehouse/workshop building built around a secure yard area. The ground floor accommodation includes two front offices on either side of the central front entrance and hallway. There is an additional office to the rear together with a kitchen area. Stairs lead up to first floor level where there are four office rooms of varying sizes together with WC facilities. There are two workshops to the rear. Vehicular access is available to the yard from the unit and is secured by a metal roller shutter door.
- Classe d’utilisation: B2
- Comprend 56 m² d’espace de bureau dédié
- Toilettes incluses dans le bail
- Two front offices
- Kitchen area.
- WC facilities
- Comprend 57 m² d’espace de bureau dédié
APERÇU DU BIEN
The property fronts onto Vine Street which intersects with the A6 London Road. The junction is approximately 200m to the South of a large Asda superstore and the main retail area along London Road.
FAITS SUR L’INSTALLATION SERVICE
OCCUPANTS
- ÉTAGE
- NOM DE L’OCCUPANT
- SECTEUR D’ACTIVITÉ
- Multi
- Projects Ltd
- Construction
Présenté par

19 Vine St
Hum, une erreur s’est produite lors de l’envoi de votre message. Veuillez réessayer.
Merci ! Votre message a été envoyé.





