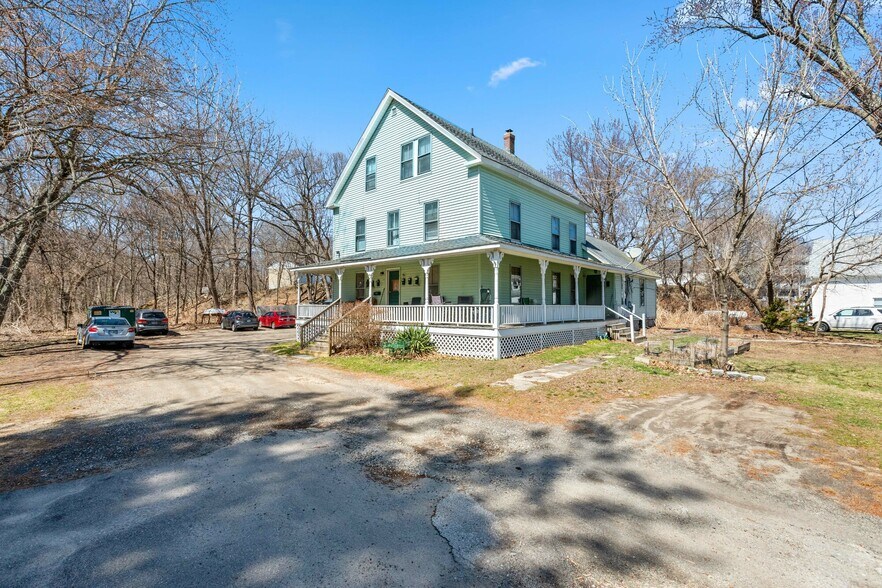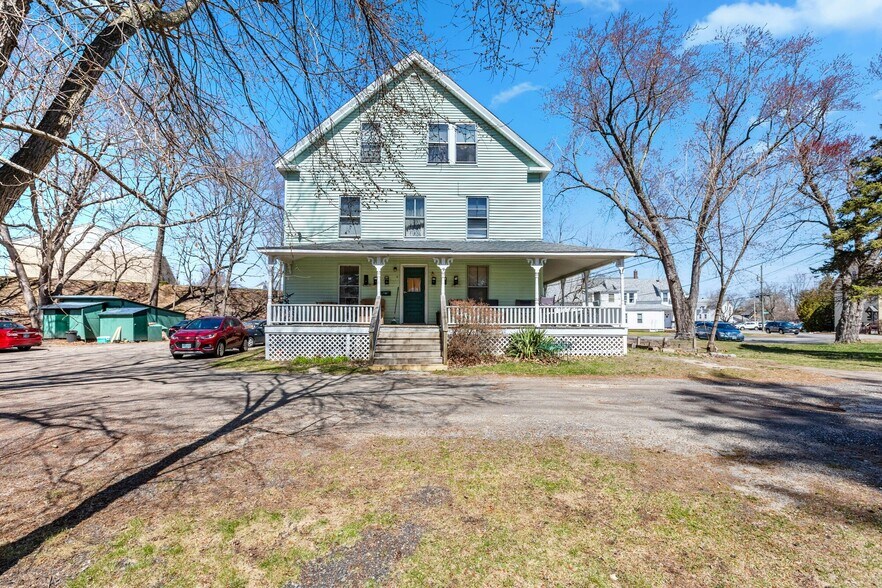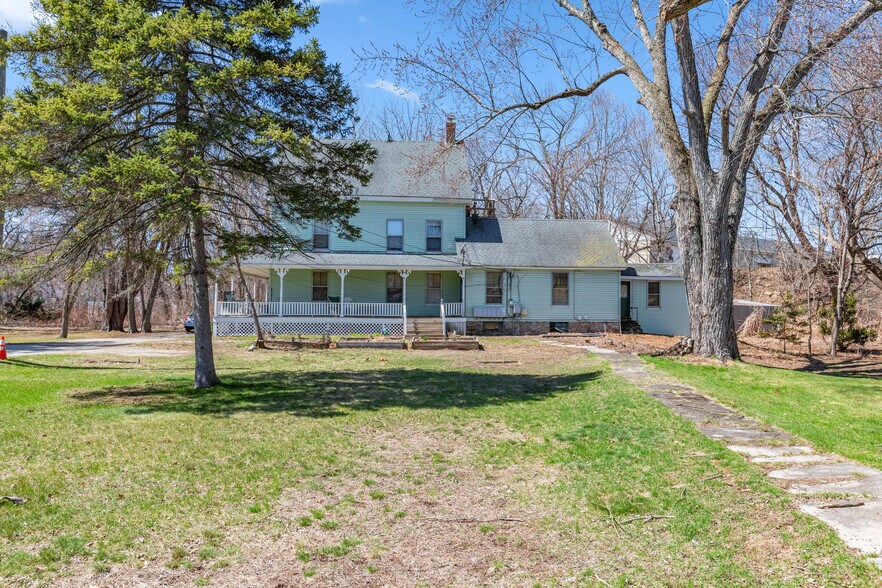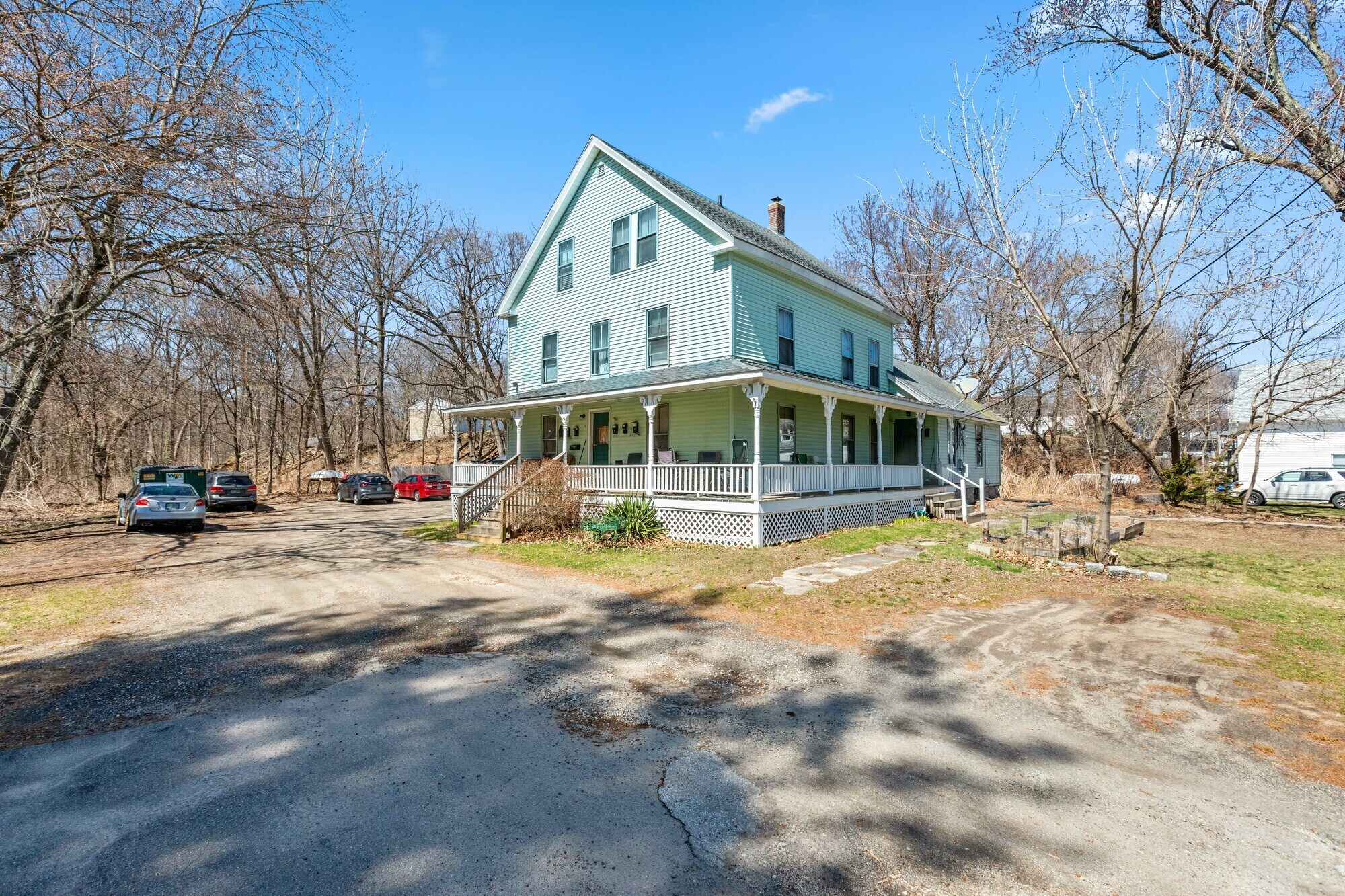
Central Street Apartments | 19 Central St
Cette fonctionnalité n’est pas disponible pour le moment.
Nous sommes désolés, mais la fonctionnalité à laquelle vous essayez d’accéder n’est pas disponible actuellement. Nous sommes au courant du problème et notre équipe travaille activement pour le résoudre.
Veuillez vérifier de nouveau dans quelques minutes. Veuillez nous excuser pour ce désagrément.
– L’équipe LoopNet
Votre e-mail a été envoyé.
Central Street Apartments 19 Central St Immeuble residentiel 7 lots 908 565 € (129 795 €/Lot) Taux de capitalisation 5,58 % Derry, NH 03038



Certaines informations ont été traduites automatiquement.
INFORMATIONS PRINCIPALES SUR L'INVESTISSEMENT
- Seven Unit Multifamily Property
- (4) Studio & (3) One-Bedroom Floor Plans
- Ample Off- Street Parking
- 5,188 Gross Building Area
- Value Add Opportunity
RÉSUMÉ ANALYTIQUE
Northeast Private Client Group is pleased to present Central Street Apartments located at 19 Central Street in Derry, NH.
This property features seven residential units. Mix of (4) studios & (3) one-bedroom floor plans. 5,188 total gross square feet, including finished attic space and an open frame porch. A full unfinished basement for storage or potential upgrades. Originally built in 1920, wood frame construction with durable vinyl/aluminum siding and a gable/hip roof. A detached shed (120 sf) for additional storage or tenant use. Set on a 0.39-acre lot, the property has ample off-street parking for tenants. Just steps from downtown shops, dining, public transportation, and major commuter routes.
All interested and qualified parties will have the opportunity to tour the building during scheduled appointments & obtain additional information upon request.
NH Broker of Record: Brian Brockman | Bang Realty - New England Inc. | License Number: O75993 Email: bor@bangrealty.com | Phone: 513-898-155
This property features seven residential units. Mix of (4) studios & (3) one-bedroom floor plans. 5,188 total gross square feet, including finished attic space and an open frame porch. A full unfinished basement for storage or potential upgrades. Originally built in 1920, wood frame construction with durable vinyl/aluminum siding and a gable/hip roof. A detached shed (120 sf) for additional storage or tenant use. Set on a 0.39-acre lot, the property has ample off-street parking for tenants. Just steps from downtown shops, dining, public transportation, and major commuter routes.
All interested and qualified parties will have the opportunity to tour the building during scheduled appointments & obtain additional information upon request.
NH Broker of Record: Brian Brockman | Bang Realty - New England Inc. | License Number: O75993 Email: bor@bangrealty.com | Phone: 513-898-155
DATA ROOM Cliquez ici pour accéder à
INFORMATIONS SUR L’IMMEUBLE
| Prix | 908 565 € | Style d’appartement | De faible hauteur |
| Prix par lot | 129 795 € | Classe d’immeuble | C |
| Type de vente | Investissement | Surface du lot | 0,21 ha |
| Taux de capitalisation | 5,58 % | Surface de l’immeuble | 265 m² |
| Nb de lots | 7 | Nb d’étages | 2 |
| Type de bien | Immeuble residentiel | Année de construction | 1920 |
| Sous-type de bien | Appartement | Zone de développement économique [USA] |
Oui
|
| Prix | 908 565 € |
| Prix par lot | 129 795 € |
| Type de vente | Investissement |
| Taux de capitalisation | 5,58 % |
| Nb de lots | 7 |
| Type de bien | Immeuble residentiel |
| Sous-type de bien | Appartement |
| Style d’appartement | De faible hauteur |
| Classe d’immeuble | C |
| Surface du lot | 0,21 ha |
| Surface de l’immeuble | 265 m² |
| Nb d’étages | 2 |
| Année de construction | 1920 |
| Zone de développement économique [USA] |
Oui |
CARACTÉRISTIQUES
CARACTÉRISTIQUES DU LOT
- Climatisation
- Chauffage
- Cuisine
- Réfrigérateur
- Four
- Cuisinière
- Baignoire/Douche
CARACTÉRISTIQUES DU SITE
- Accès contrôlé
- CVC contrôlé par l’occupant
- Recyclage
- Sans tabac
- Détecteur de fumée
1 of 1
Walk Score®
Très praticable à pied (80)
TAXES FONCIÈRES
| Numéro de parcelle | DERY-000026-000000-000171 | Évaluation des aménagements | 199 154 € |
| Évaluation du terrain | 392 895 € | Évaluation totale | 592 049 € |
TAXES FONCIÈRES
Numéro de parcelle
DERY-000026-000000-000171
Évaluation du terrain
392 895 €
Évaluation des aménagements
199 154 €
Évaluation totale
592 049 €
1 de 12
VIDÉOS
VISITE 3D
PHOTOS
STREET VIEW
RUE
CARTE
1 of 1
Présenté par

Central Street Apartments | 19 Central St
Vous êtes déjà membre ? Connectez-vous
Hum, une erreur s’est produite lors de l’envoi de votre message. Veuillez réessayer.
Merci ! Votre message a été envoyé.








