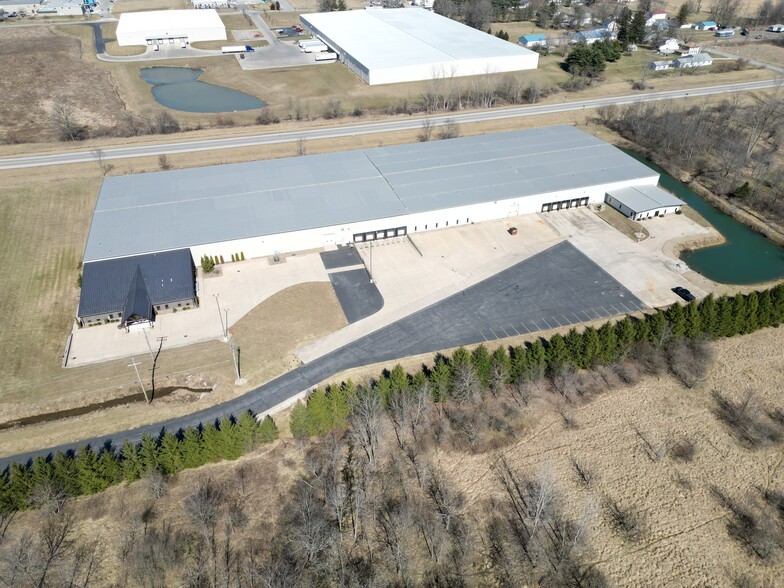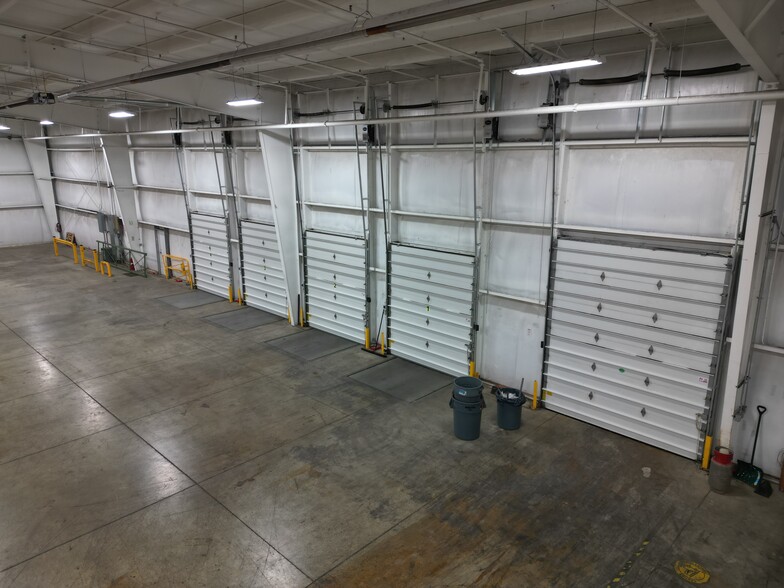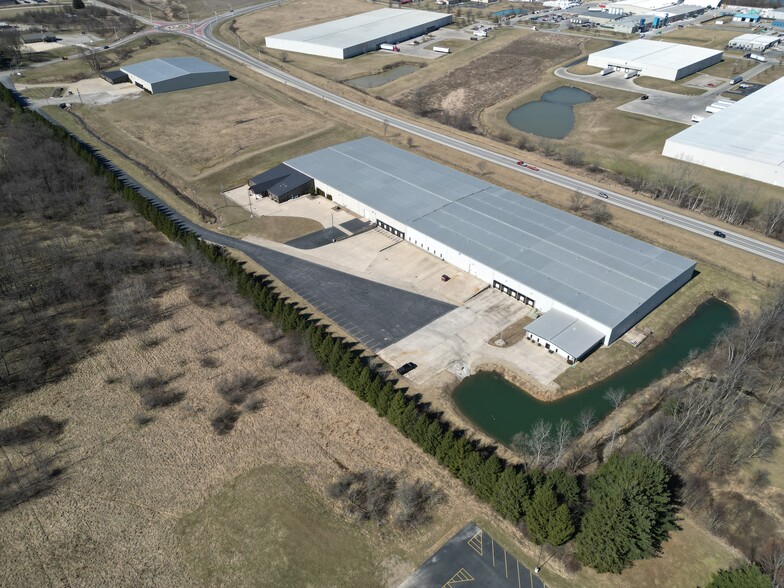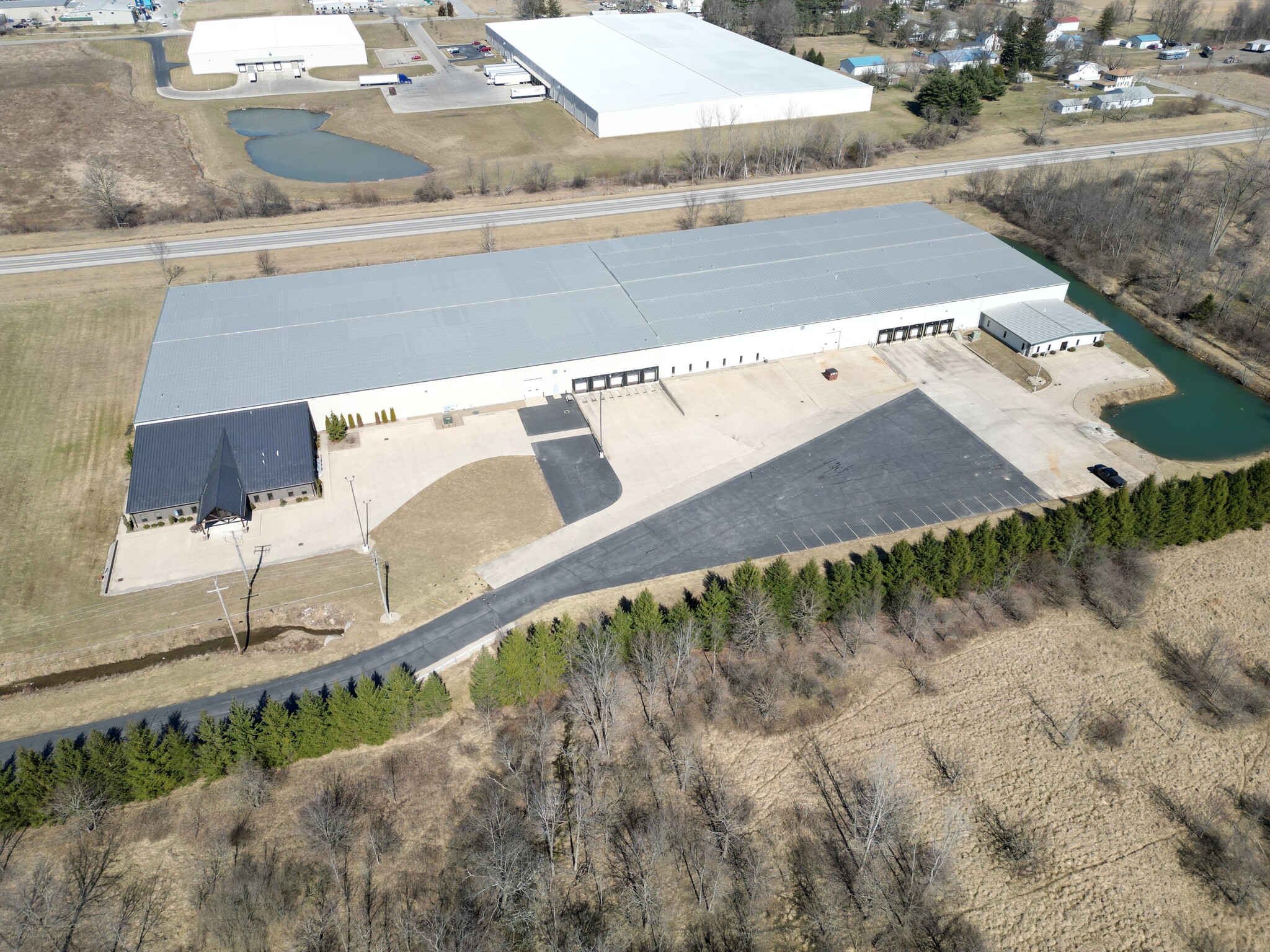
Cette fonctionnalité n’est pas disponible pour le moment.
Nous sommes désolés, mais la fonctionnalité à laquelle vous essayez d’accéder n’est pas disponible actuellement. Nous sommes au courant du problème et notre équipe travaille activement pour le résoudre.
Veuillez vérifier de nouveau dans quelques minutes. Veuillez nous excuser pour ce désagrément.
– L’équipe LoopNet
Votre e-mail a été envoyé.
1889 1898 Cottage St Industriel/Logistique 12 449 m² À louer Ashland, OH 44805



Certaines informations ont été traduites automatiquement.
INFORMATIONS PRINCIPALES
- Racking Available throughout Space
- Ample Does and Divisible (64K, 32k, 32K)
- Professional Offices
CARACTÉRISTIQUES
TOUS LES ESPACE DISPONIBLES(1)
Afficher les loyers en
- ESPACE
- SURFACE
- DURÉE
- LOYER
- TYPE DE BIEN
- ÉTAT
- DISPONIBLE
This warehouse/industrial facility offers a total of 134,000 square feet of versatile space, designed to accommodate a variety of business needs. The facility is divisible into three distinct sections: one expansive 64,000 square foot section and two 32,000 square foot sections, providing flexibility for different operational requirements. The 64,000 square foot section boasts an impressive 6,500 square foot office complex. This office area is meticulously designed to enhance productivity and comfort, featuring: 16 private offices, ideal for executive and managerial staff A stately conference room, perfect for important meetings and presentations A professional lobby area, creating a welcoming atmosphere for clients and visitors A well-equipped break room, offering a space for employees to relax and recharge Private restrooms, ensuring convenience and privacy for staff Each of the 32,000 square foot sections includes a 4,000 square foot office complex. These office areas are thoughtfully designed to support efficient business operations, featuring: 5 offices, suitable for team leaders and administrative staff A large conference room, providing ample space for team meetings and collaborative sessions Private restrooms, offering convenience and privacy for employees The warehouse facility itself is equipped with several key features that make it an ideal choice for various industrial and commercial uses: High ceiling heights of 30 feet, allowing for ample vertical storage space 50x60 pole spacing, optimizing the layout for efficient use of space Pallet racking throughout the facility, with a total of 5,000 racked pallet positions, ensuring organized and accessible storage A mix of racking and open space, with the option for custom space configurations to meet specific business needs Fully sprinkled for fire safety, providing peace of mind and compliance with safety regulations Ample power supply, supporting potential manufacturing operations and other high-energy requirements New LED lighting and IT infrastructure throughout, ensuring a modern and energy-efficient environment that is move-in ready Additionally, the unit is served by the City of Ashland with essential utilities, including water, sewer, natural gas, ample power, and fiber optics, ensuring that all your operational needs are met. In addition to its impressive features, the facility offers excellent accessibility, with convenient access to major highways including U.S. 250, U.S. 42, and I-71. This strategic location ensures easy transportation and logistics, making it an ideal hub for distribution and supply chain operations. For more information or to schedule a visit to see this exceptional facility, please contact Justin Starlin at 330-465-4700. Don't miss the opportunity to secure a versatile and well-equipped space for your business needs.
- Comprend 604 m² d’espace de bureau dédié
- Système de chauffage central
- Toilettes privées
- Espace en excellent état
- Aire de réception
- Connectivité Wi-Fi
| Espace | Surface | Durée | Loyer | Type de bien | État | Disponible |
| 1er étage | 12 449 m² | Négociable | 39,12 € /m²/an 3,26 € /m²/mois 486 991 € /an 40 583 € /mois | Industriel/Logistique | Construction achevée | Maintenant |
1er étage
| Surface |
| 12 449 m² |
| Durée |
| Négociable |
| Loyer |
| 39,12 € /m²/an 3,26 € /m²/mois 486 991 € /an 40 583 € /mois |
| Type de bien |
| Industriel/Logistique |
| État |
| Construction achevée |
| Disponible |
| Maintenant |
1er étage
| Surface | 12 449 m² |
| Durée | Négociable |
| Loyer | 39,12 € /m²/an |
| Type de bien | Industriel/Logistique |
| État | Construction achevée |
| Disponible | Maintenant |
This warehouse/industrial facility offers a total of 134,000 square feet of versatile space, designed to accommodate a variety of business needs. The facility is divisible into three distinct sections: one expansive 64,000 square foot section and two 32,000 square foot sections, providing flexibility for different operational requirements. The 64,000 square foot section boasts an impressive 6,500 square foot office complex. This office area is meticulously designed to enhance productivity and comfort, featuring: 16 private offices, ideal for executive and managerial staff A stately conference room, perfect for important meetings and presentations A professional lobby area, creating a welcoming atmosphere for clients and visitors A well-equipped break room, offering a space for employees to relax and recharge Private restrooms, ensuring convenience and privacy for staff Each of the 32,000 square foot sections includes a 4,000 square foot office complex. These office areas are thoughtfully designed to support efficient business operations, featuring: 5 offices, suitable for team leaders and administrative staff A large conference room, providing ample space for team meetings and collaborative sessions Private restrooms, offering convenience and privacy for employees The warehouse facility itself is equipped with several key features that make it an ideal choice for various industrial and commercial uses: High ceiling heights of 30 feet, allowing for ample vertical storage space 50x60 pole spacing, optimizing the layout for efficient use of space Pallet racking throughout the facility, with a total of 5,000 racked pallet positions, ensuring organized and accessible storage A mix of racking and open space, with the option for custom space configurations to meet specific business needs Fully sprinkled for fire safety, providing peace of mind and compliance with safety regulations Ample power supply, supporting potential manufacturing operations and other high-energy requirements New LED lighting and IT infrastructure throughout, ensuring a modern and energy-efficient environment that is move-in ready Additionally, the unit is served by the City of Ashland with essential utilities, including water, sewer, natural gas, ample power, and fiber optics, ensuring that all your operational needs are met. In addition to its impressive features, the facility offers excellent accessibility, with convenient access to major highways including U.S. 250, U.S. 42, and I-71. This strategic location ensures easy transportation and logistics, making it an ideal hub for distribution and supply chain operations. For more information or to schedule a visit to see this exceptional facility, please contact Justin Starlin at 330-465-4700. Don't miss the opportunity to secure a versatile and well-equipped space for your business needs.
- Comprend 604 m² d’espace de bureau dédié
- Espace en excellent état
- Système de chauffage central
- Aire de réception
- Toilettes privées
- Connectivité Wi-Fi
APERÇU DU BIEN
This warehouse/industrial facility offers a total of 134,000 square feet of versatile space, designed to accommodate a variety of business needs. The facility is divisible into three distinct sections: one expansive 64,000 square foot section and two 32,000 square foot sections, providing flexibility for different operational requirements. The 64,000 square foot section boasts an impressive 6,500 square foot office complex. This office area is meticulously designed to enhance productivity and comfort, featuring: 16 private offices, ideal for executive and managerial staff A stately conference room, perfect for important meetings and presentations A professional lobby area, creating a welcoming atmosphere for clients and visitors A well-equipped break room, offering a space for employees to relax and recharge Private restrooms, ensuring convenience and privacy for staff Each of the 32,000 square foot sections includes a 4,000 square foot office complex. These office areas are thoughtfully designed to support efficient business operations, featuring: 5 offices, suitable for team leaders and administrative staff A large conference room, providing ample space for team meetings and collaborative sessions Private restrooms, offering convenience and privacy for employees The warehouse facility itself is equipped with several key features that make it an ideal choice for various industrial and commercial uses: High ceiling heights of 30 feet, allowing for ample vertical storage space 50x60 pole spacing, optimizing the layout for efficient use of space Pallet racking throughout the facility, with a total of 5,000 racked pallet positions, ensuring organized and accessible storage A mix of racking and open space, with the option for custom space configurations to meet specific business needs Fully sprinkled for fire safety, providing peace of mind and compliance with safety regulations Ample power supply, supporting potential manufacturing operations and other high-energy requirements New LED lighting and IT infrastructure throughout, ensuring a modern and energy-efficient environment that is move-in ready Additionally, the unit is served by the City of Ashland with essential utilities, including water, sewer, natural gas, ample power, and fiber optics, ensuring that all your operational needs are met. In addition to its impressive features, the facility offers excellent accessibility, with convenient access to major highways including U.S. 250, U.S. 42, and I-71. This strategic location ensures easy transportation and logistics, making it an ideal hub for distribution and supply chain operations. For more information or to schedule a visit to see this exceptional facility, please contact Justin Starlin at 330-465-4700. Don't miss the opportunity to secure a versatile and well-equipped space for your business needs.
FAITS SUR L’INSTALLATION ENTREPÔT
Présenté par

1889 | 1898 Cottage St
Hum, une erreur s’est produite lors de l’envoi de votre message. Veuillez réessayer.
Merci ! Votre message a été envoyé.





