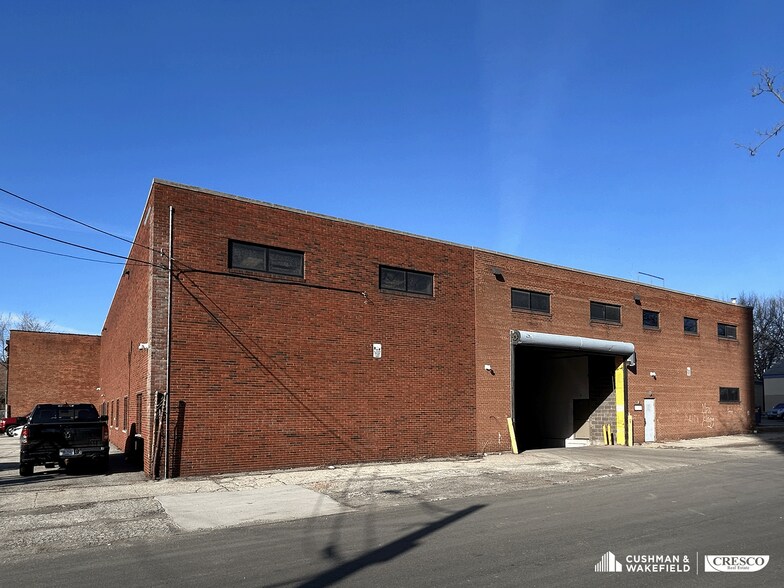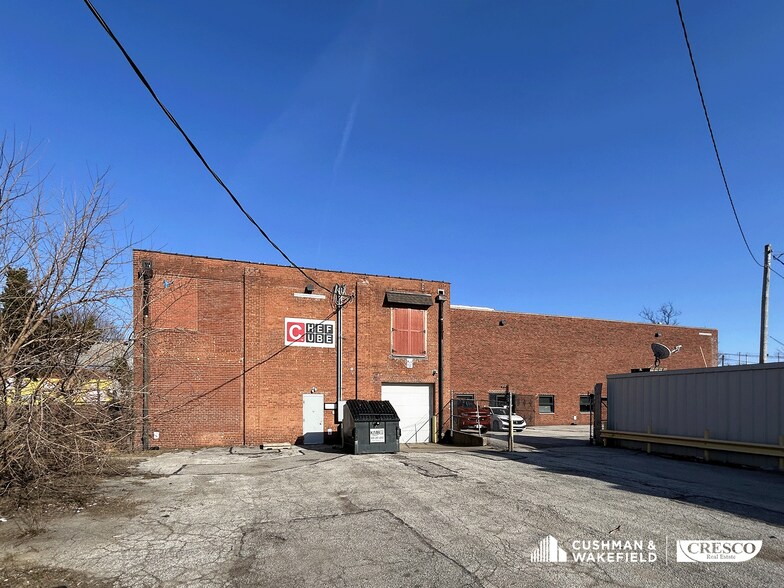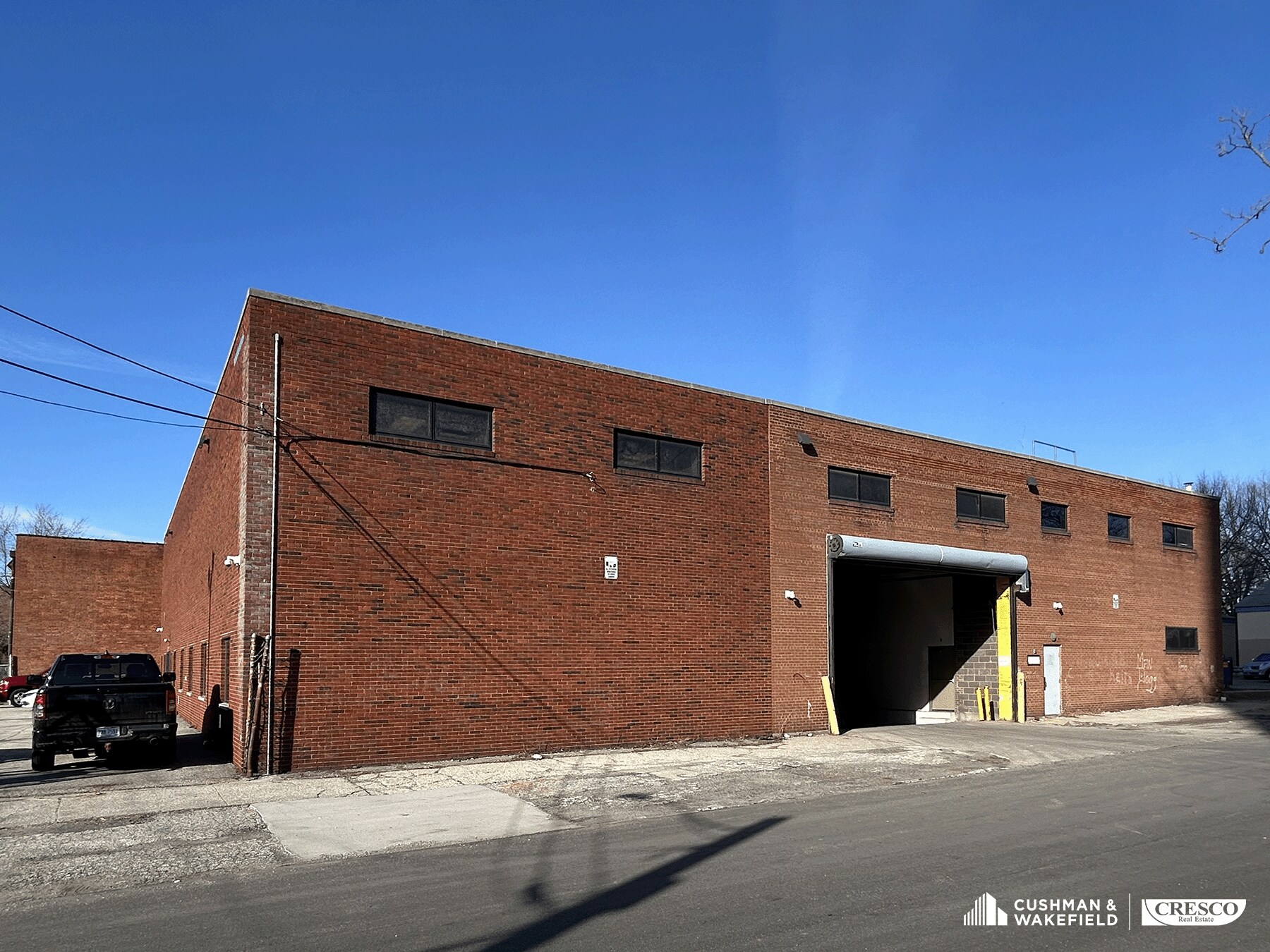
Cette fonctionnalité n’est pas disponible pour le moment.
Nous sommes désolés, mais la fonctionnalité à laquelle vous essayez d’accéder n’est pas disponible actuellement. Nous sommes au courant du problème et notre équipe travaille activement pour le résoudre.
Veuillez vérifier de nouveau dans quelques minutes. Veuillez nous excuser pour ce désagrément.
– L’équipe LoopNet
Votre e-mail a été envoyé.
1893 E 55th St Industriel/Logistique 2 895 m² Inoccupé À vendre Cleveland, OH 44103 1 037 495 € (358,42 €/m²)



Certaines informations ont été traduites automatiquement.
INFORMATIONS PRINCIPALES SUR L'INVESTISSEMENT
- Close proximity to major interstates: I-90, I-77, and I-490.
- Two stories of warehouse space with ample room for racks.
RÉSUMÉ ANALYTIQUE
INFORMATIONS SUR L’IMMEUBLE
| Prix | 1 037 495 € | Nb d’étages | 2 |
| Prix par m² | 358,42 € | Année de construction/rénovation | 1965/2018 |
| Type de vente | Propriétaire occupant | Ratio de stationnement | 0,03/1 000 m² |
| Type de bien | Industriel/Logistique | Hauteur libre du plafond | 3,96 m |
| Sous-type de bien | Manufacture | Nb de portes élevées/de chargement | 2 |
| Classe d’immeuble | C | Nb d’accès plain-pied/portes niveau du sol | 1 |
| Surface du lot | 0,25 ha | Zone de développement économique [USA] |
Oui
|
| Surface utile brute | 2 895 m² | ||
| Zonage | SI - Semi-Industry | ||
| Prix | 1 037 495 € |
| Prix par m² | 358,42 € |
| Type de vente | Propriétaire occupant |
| Type de bien | Industriel/Logistique |
| Sous-type de bien | Manufacture |
| Classe d’immeuble | C |
| Surface du lot | 0,25 ha |
| Surface utile brute | 2 895 m² |
| Nb d’étages | 2 |
| Année de construction/rénovation | 1965/2018 |
| Ratio de stationnement | 0,03/1 000 m² |
| Hauteur libre du plafond | 3,96 m |
| Nb de portes élevées/de chargement | 2 |
| Nb d’accès plain-pied/portes niveau du sol | 1 |
| Zone de développement économique [USA] |
Oui |
| Zonage | SI - Semi-Industry |
CARACTÉRISTIQUES
- Glacière
SERVICES PUBLICS
- Éclairage - Fluorescent
DISPONIBILITÉ DE L’ESPACE
- ESPACE
- SURFACE
- TYPE DE BIEN
- ÉTAT
- DISPONIBLE
Ideal for businesses seeking high-quality cold storage, this 31,158-square-foot property—27,464 square feet of which are industrial and 3,694 square feet of which are office—is offered at a lease rate of $7.00/SF NNN or an asking price of $1,400,000. It features five walk-in refrigerators/coolers (auto-set at 35 degrees and capable of going as low as 32 degrees): Cooler 1 at 1,290 SF, Cooler 2 at 541 SF, Cooler 3 at 541 SF, Cooler 4 at 1,458 SF (including a 240 SF internal freezer), and Cooler 5 at 152 SF. The owner user has invested $1.25M in improvements such as upgraded electrical systems, an internal dock, and a new roof. The building, renovated in 2018 and constructed with masonry, includes two stories of warehouse space, two internal docks with levelers, one drive-in door, and a clear height of approximately 13 feet (varies throughout) with 18’x18’ column spacing. Additional highlights include fluorescent lighting, forced air heat, HVAC in the office area, and 480V/3-phase power. Situated on 0.62 acres and zoned Light Industrial, the property also offers easy access to I-90, I-77, and I-490—making it an excellent choice for businesses requiring both cold and dry storage in a prime location.
Ideal for businesses seeking high-quality cold storage, this 31,158-square-foot property—27,464 square feet of which are industrial and 3,694 square feet of which are office—is offered at a lease rate of $7.00/SF NNN or an asking price of $1,400,000. It features five walk-in refrigerators/coolers (auto-set at 35 degrees and capable of going as low as 32 degrees): Cooler 1 at 1,290 SF, Cooler 2 at 541 SF, Cooler 3 at 541 SF, Cooler 4 at 1,458 SF (including a 240 SF internal freezer), and Cooler 5 at 152 SF. The owner user has invested $1.25M in improvements such as upgraded electrical systems, an internal dock, and a new roof. The building, renovated in 2018 and constructed with masonry, includes two stories of warehouse space, two internal docks with levelers, one drive-in door, and a clear height of approximately 13 feet (varies throughout) with 18’x18’ column spacing. Additional highlights include fluorescent lighting, forced air heat, HVAC in the office area, and 480V/3-phase power. Situated on 0.62 acres and zoned Light Industrial, the property also offers easy access to I-90, I-77, and I-490—making it an excellent choice for businesses requiring both cold and dry storage in a prime location.
| Espace | Surface | Type de bien | État | Disponible |
| 1er étage | 1 447 m² | Industriel/Logistique | Construction achevée | Maintenant |
| 2e étage | 1 447 m² | Industriel/Logistique | Construction achevée | Maintenant |
1er étage
| Surface |
| 1 447 m² |
| Type de bien |
| Industriel/Logistique |
| État |
| Construction achevée |
| Disponible |
| Maintenant |
2e étage
| Surface |
| 1 447 m² |
| Type de bien |
| Industriel/Logistique |
| État |
| Construction achevée |
| Disponible |
| Maintenant |
1er étage
| Surface | 1 447 m² |
| Type de bien | Industriel/Logistique |
| État | Construction achevée |
| Disponible | Maintenant |
Ideal for businesses seeking high-quality cold storage, this 31,158-square-foot property—27,464 square feet of which are industrial and 3,694 square feet of which are office—is offered at a lease rate of $7.00/SF NNN or an asking price of $1,400,000. It features five walk-in refrigerators/coolers (auto-set at 35 degrees and capable of going as low as 32 degrees): Cooler 1 at 1,290 SF, Cooler 2 at 541 SF, Cooler 3 at 541 SF, Cooler 4 at 1,458 SF (including a 240 SF internal freezer), and Cooler 5 at 152 SF. The owner user has invested $1.25M in improvements such as upgraded electrical systems, an internal dock, and a new roof. The building, renovated in 2018 and constructed with masonry, includes two stories of warehouse space, two internal docks with levelers, one drive-in door, and a clear height of approximately 13 feet (varies throughout) with 18’x18’ column spacing. Additional highlights include fluorescent lighting, forced air heat, HVAC in the office area, and 480V/3-phase power. Situated on 0.62 acres and zoned Light Industrial, the property also offers easy access to I-90, I-77, and I-490—making it an excellent choice for businesses requiring both cold and dry storage in a prime location.
2e étage
| Surface | 1 447 m² |
| Type de bien | Industriel/Logistique |
| État | Construction achevée |
| Disponible | Maintenant |
Ideal for businesses seeking high-quality cold storage, this 31,158-square-foot property—27,464 square feet of which are industrial and 3,694 square feet of which are office—is offered at a lease rate of $7.00/SF NNN or an asking price of $1,400,000. It features five walk-in refrigerators/coolers (auto-set at 35 degrees and capable of going as low as 32 degrees): Cooler 1 at 1,290 SF, Cooler 2 at 541 SF, Cooler 3 at 541 SF, Cooler 4 at 1,458 SF (including a 240 SF internal freezer), and Cooler 5 at 152 SF. The owner user has invested $1.25M in improvements such as upgraded electrical systems, an internal dock, and a new roof. The building, renovated in 2018 and constructed with masonry, includes two stories of warehouse space, two internal docks with levelers, one drive-in door, and a clear height of approximately 13 feet (varies throughout) with 18’x18’ column spacing. Additional highlights include fluorescent lighting, forced air heat, HVAC in the office area, and 480V/3-phase power. Situated on 0.62 acres and zoned Light Industrial, the property also offers easy access to I-90, I-77, and I-490—making it an excellent choice for businesses requiring both cold and dry storage in a prime location.
TAXES FONCIÈRES
| Numéro de parcelle | 118-01-036 | Évaluation des aménagements | 112 755 € (2024) |
| Évaluation du terrain | 28 765 € (2024) | Évaluation totale | 141 520 € (2024) |
TAXES FONCIÈRES
Présenté par

1893 E 55th St
Hum, une erreur s’est produite lors de l’envoi de votre message. Veuillez réessayer.
Merci ! Votre message a été envoyé.







