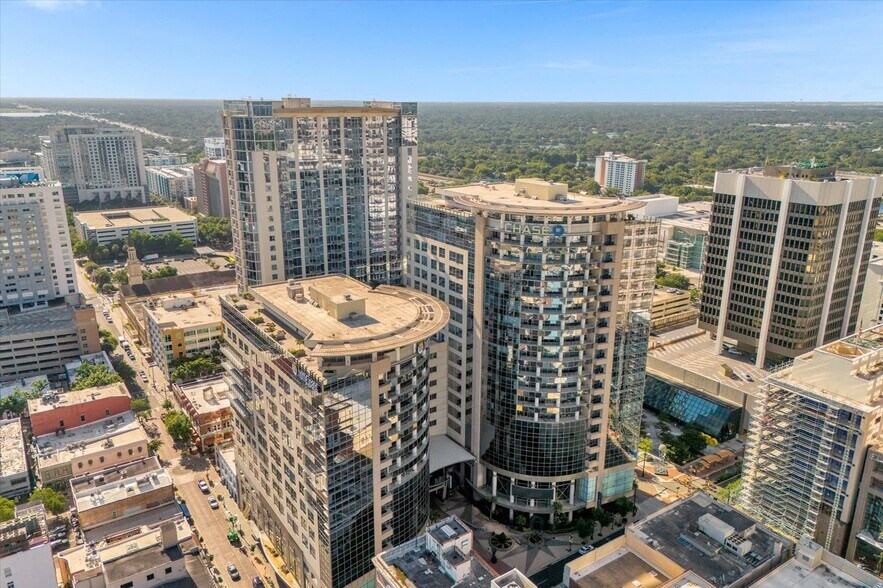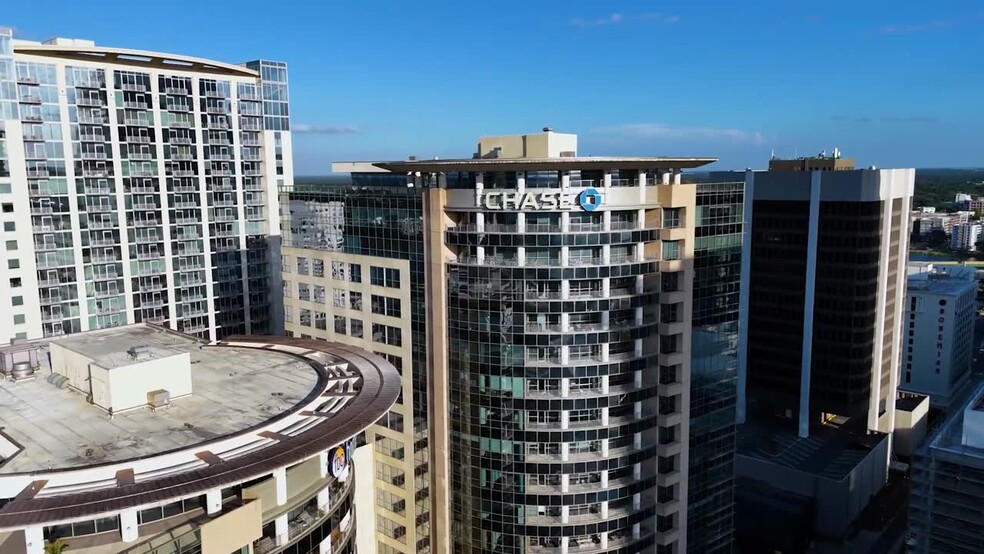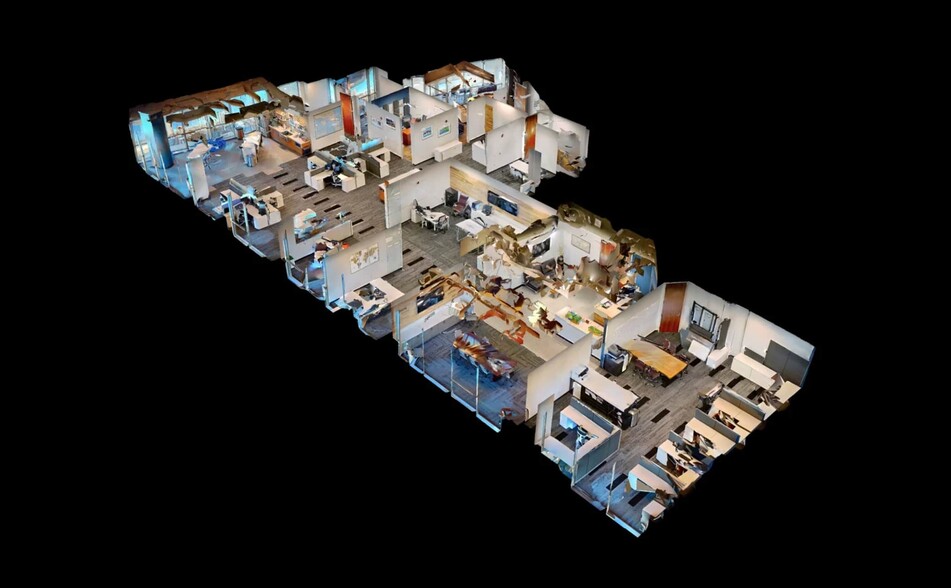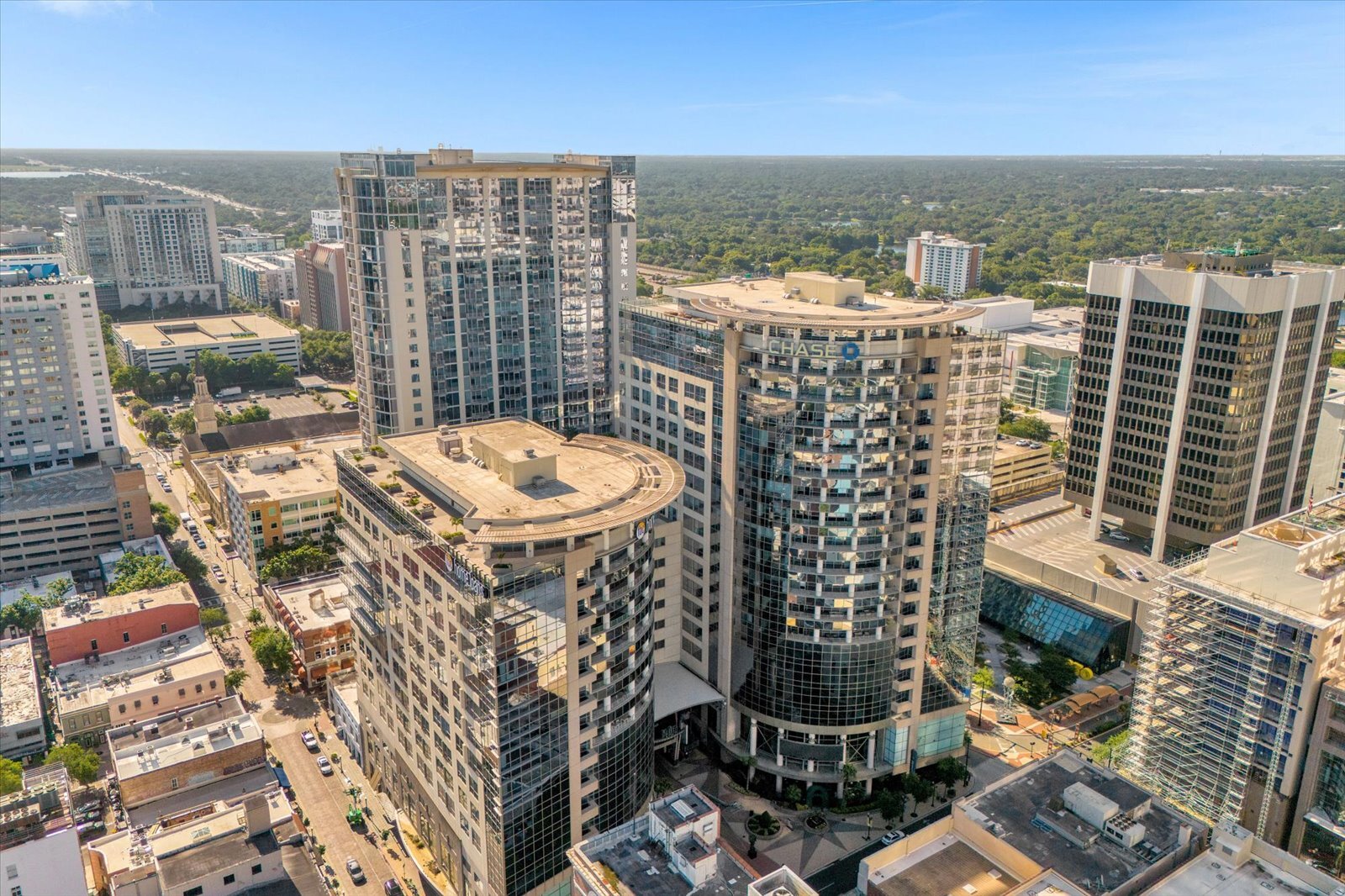
Cette fonctionnalité n’est pas disponible pour le moment.
Nous sommes désolés, mais la fonctionnalité à laquelle vous essayez d’accéder n’est pas disponible actuellement. Nous sommes au courant du problème et notre équipe travaille activement pour le résoudre.
Veuillez vérifier de nouveau dans quelques minutes. Veuillez nous excuser pour ce désagrément.
– L’équipe LoopNet
Votre e-mail a été envoyé.
189 S Orange Ave. 189 S Orange Ave Bureau 602 – 1 514 m² Immeuble 4 étoiles À louer Orlando, FL 32801



Certaines informations ont été traduites automatiquement.
TOUS LES ESPACES DISPONIBLES(2)
Afficher les loyers en
- ESPACE
- SURFACE
- DURÉE
- LOYER
- TYPE DE BIEN
- ÉTAT
- DISPONIBLE
Virtual tour viewable under links section
- Il est possible que le loyer annoncé ne comprenne pas certains services publics, services d’immeuble et frais immobiliers.
- Disposition open space
- Bureaux cloisonnés
- Espace en excellent état
- Aire de réception
- Toilettes privées
- Open space
- Entièrement aménagé comme Bureau standard
- Convient pour 20 - 60 Personnes
- Salles de conférence
- Ventilation et chauffage centraux
- Balcon
- Lumière naturelle
Virtual tour viewable under links section
- Le loyer ne comprend pas les services publics, les frais immobiliers ou les services de l’immeuble.
- Disposition open space
- 5 Bureaux privés
- Espace en excellent état
- Aire de réception
- Balcon
- Hauts plafonds
- Open space
- Entièrement aménagé comme Bureau standard
- Convient pour 17 - 52 Personnes
- 1 Salle de conférence
- Ventilation et chauffage centraux
- Cuisine
- Toilettes privées
- Lumière naturelle
| Espace | Surface | Durée | Loyer | Type de bien | État | Disponible |
| 14e étage, bureau 1430-1470 | 912 m² | Négociable | 260,79 € /m²/an 21,73 € /m²/mois 237 850 € /an 19 821 € /mois | Bureau | Construction achevée | Maintenant |
| 15e étage, bureau 1550-1570S | 602 m² | Négociable | Sur demande Sur demande Sur demande Sur demande | Bureau | Construction achevée | Maintenant |
14e étage, bureau 1430-1470
| Surface |
| 912 m² |
| Durée |
| Négociable |
| Loyer |
| 260,79 € /m²/an 21,73 € /m²/mois 237 850 € /an 19 821 € /mois |
| Type de bien |
| Bureau |
| État |
| Construction achevée |
| Disponible |
| Maintenant |
15e étage, bureau 1550-1570S
| Surface |
| 602 m² |
| Durée |
| Négociable |
| Loyer |
| Sur demande Sur demande Sur demande Sur demande |
| Type de bien |
| Bureau |
| État |
| Construction achevée |
| Disponible |
| Maintenant |
14e étage, bureau 1430-1470
| Surface | 912 m² |
| Durée | Négociable |
| Loyer | 260,79 € /m²/an |
| Type de bien | Bureau |
| État | Construction achevée |
| Disponible | Maintenant |
Virtual tour viewable under links section
- Il est possible que le loyer annoncé ne comprenne pas certains services publics, services d’immeuble et frais immobiliers.
- Entièrement aménagé comme Bureau standard
- Disposition open space
- Convient pour 20 - 60 Personnes
- Bureaux cloisonnés
- Salles de conférence
- Espace en excellent état
- Ventilation et chauffage centraux
- Aire de réception
- Balcon
- Toilettes privées
- Lumière naturelle
- Open space
15e étage, bureau 1550-1570S
| Surface | 602 m² |
| Durée | Négociable |
| Loyer | Sur demande |
| Type de bien | Bureau |
| État | Construction achevée |
| Disponible | Maintenant |
Virtual tour viewable under links section
- Le loyer ne comprend pas les services publics, les frais immobiliers ou les services de l’immeuble.
- Entièrement aménagé comme Bureau standard
- Disposition open space
- Convient pour 17 - 52 Personnes
- 5 Bureaux privés
- 1 Salle de conférence
- Espace en excellent état
- Ventilation et chauffage centraux
- Aire de réception
- Cuisine
- Balcon
- Toilettes privées
- Hauts plafonds
- Lumière naturelle
- Open space
APERÇU DU BIEN
Unlock a Rare Opportunity to Lease Iconic Plaza Tower Office Space in the Heart of Downtown Orlando Presenting an exceptional opportunity in the prestigious Plaza North Tower at 189 S Orange Avenue, Downtown Orlando: Suites 1430–1470, offering 9,817 SF of meticulously crafted Class A office space. This executive office condominium delivers a turnkey, high-end workspace tailored for discerning owner-users or established professional firms seeking a commanding presence in Orlando’s central business district. Thoughtfully designed with a balance of private offices, open collaborative areas, and premium finishes throughout, the layout supports both focused productivity and seamless team interaction—all within one of downtown’s most iconic mixed-use towers. Located on the 14th floor, the suite offers sweeping skyline views, abundant natural light through floor-to-ceiling windows, and two private balconies that provide a rare outdoor component for fresh air, informal meetings, or moments of reprieve amidst the workday. The atmosphere is inspiring and professional throughout. The layout includes a welcoming reception area, multiple private offices, a spacious open bullpen area, and several formal and informal meeting rooms. Central to the space is a 1,721-square-foot open workstation area, perfect for team collaboration or modular cubicle build-outs. A 476-square-foot executive corner office provides privacy and prominence for leadership, while the 405-square-foot conference room offers a high-end setting for client meetings and presentations. Private offices ranging from approximately 130 to 295 square feet are well-positioned around the suite to balance workflow and accessibility. Toward the rear, a 373-square-foot space is well-suited as a senior executive suite or private retreat. Additional flex rooms, ranging between 277 and 327 square feet, can accommodate small group meetings, breakouts, or specialized departmental needs. The centrally located 990-square-foot reception and lobby area ensures a professional arrival experience and supports potential dual-entry use for businesses with multiple departments or co-occupants. Supporting features include a fully equipped kitchen and break area with cabinetry and sink, ideal for staff lunches or informal gatherings, and a dedicated IT/storage room for equipment and operations. The layout is both efficient and elegant, offering the flexibility to meet a wide range of professional needs. As part of The Plaza, tenants enjoy a host of amenities including 24/7 secured access, a modern lobby with concierge service, attached garage parking, and on-site retail and dining options. The building features high-speed elevators, is ADA compliant, and includes access to a full fitness center. The location is steps from Orlando City Hall, the courthouse, major office towers, and public transit, with seamless access to I-4, SR 408, and SunRail. This is a rare chance to establish your firm in a premier downtown Orlando address—with the added luxury of outdoor balconies. To learn more or schedule a private tour, contact Alpha Equity Realty & Management, Inc. today and explore how this exceptional office suite can elevate your business presence.
- Banque
- Ligne d’autobus
- Train de banlieue
- Cour
- Property Manager sur place
- Restaurant
- Système de sécurité
- Signalisation
- Cuisine
INFORMATIONS SUR L’IMMEUBLE
Présenté par

189 S Orange Ave. | 189 S Orange Ave
Hum, une erreur s’est produite lors de l’envoi de votre message. Veuillez réessayer.
Merci ! Votre message a été envoyé.






