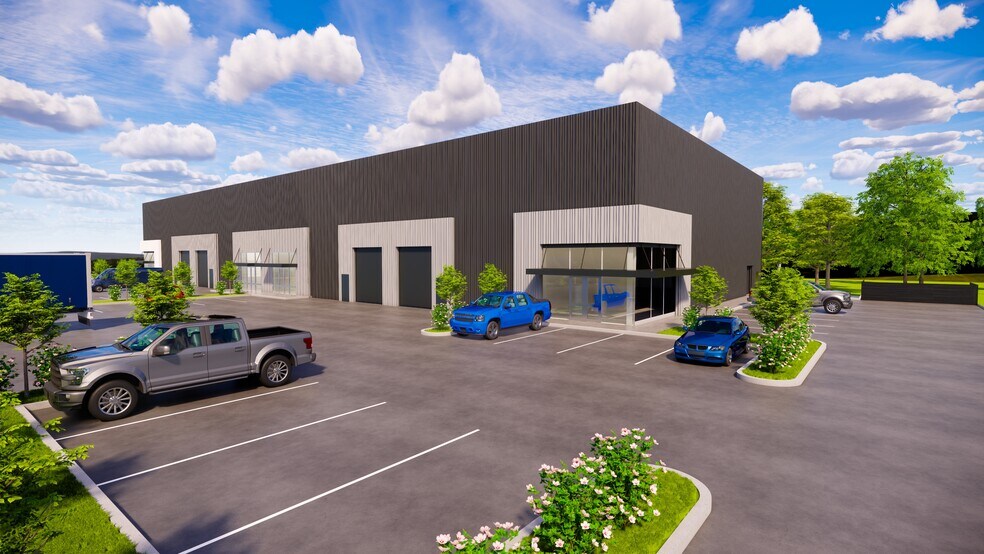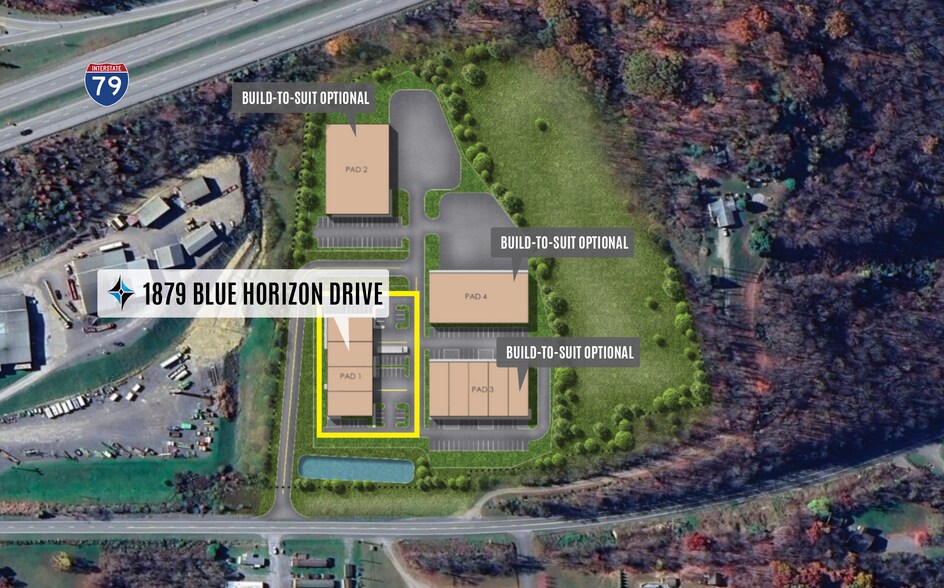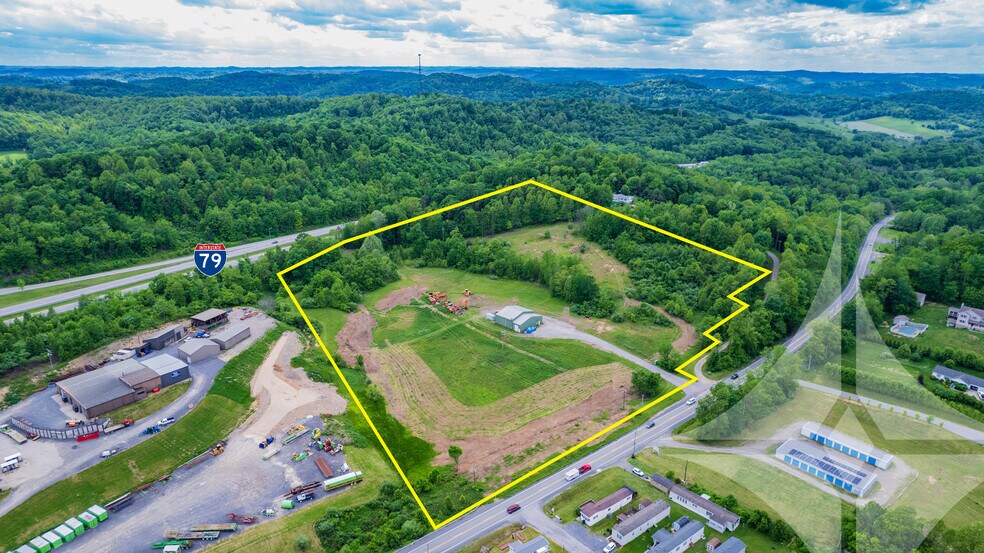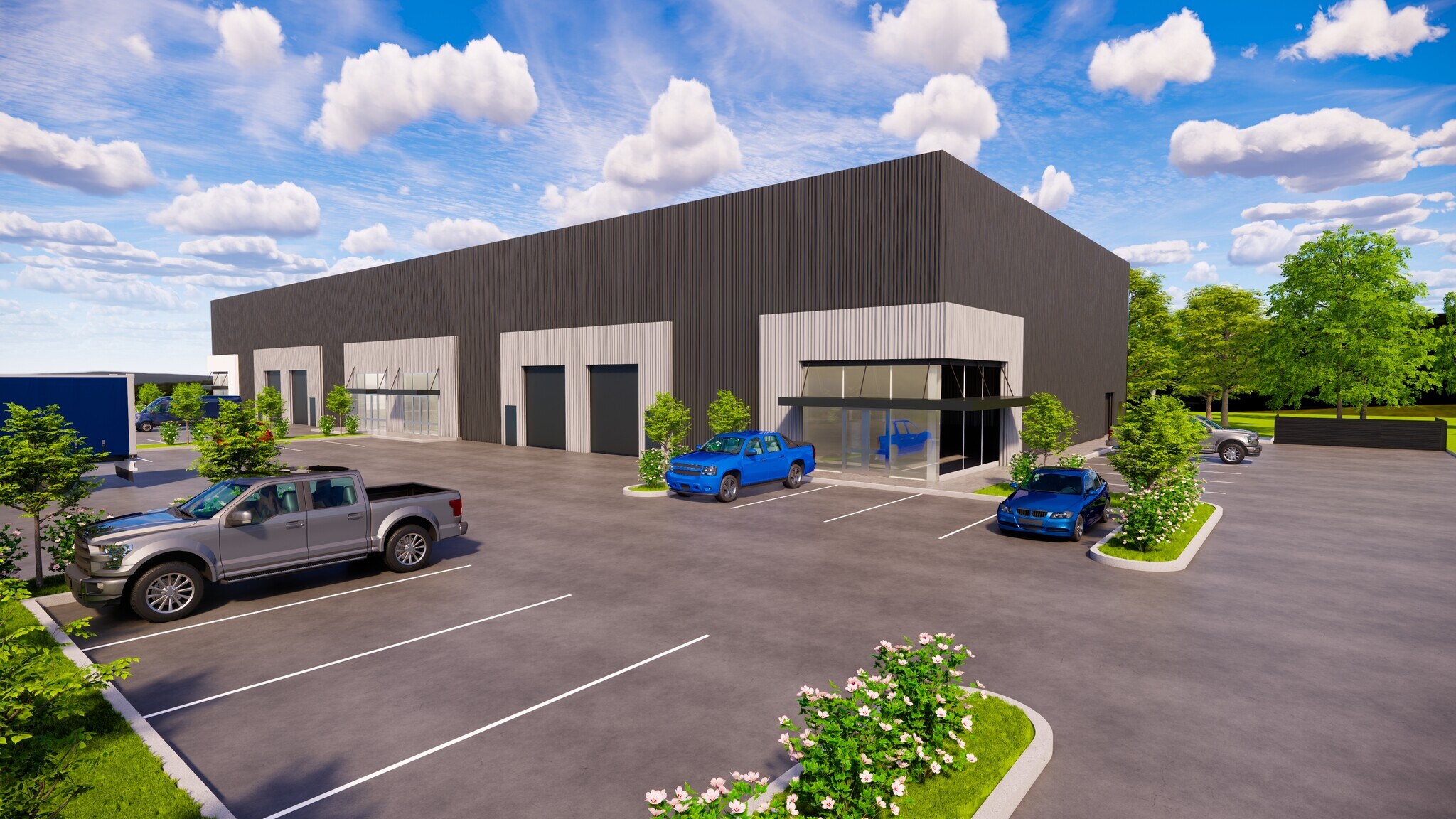
Cette fonctionnalité n’est pas disponible pour le moment.
Nous sommes désolés, mais la fonctionnalité à laquelle vous essayez d’accéder n’est pas disponible actuellement. Nous sommes au courant du problème et notre équipe travaille activement pour le résoudre.
Veuillez vérifier de nouveau dans quelques minutes. Veuillez nous excuser pour ce désagrément.
– L’équipe LoopNet
Votre e-mail a été envoyé.
Microfactory Park | 4,500-9,000 SF Custom 1879 Blue Horizon Dr Local d’activités 418 – 1 672 m² À louer Morgantown, WV 26501



Certaines informations ont été traduites automatiquement.
INFORMATIONS PRINCIPALES
- New Build
- Ample Parking
- Other Buildings Available
- Overhead Doors
- Customizable
CARACTÉRISTIQUES
TOUS LES ESPACES DISPONIBLES(2)
Afficher les loyers en
- ESPACE
- SURFACE
- DURÉE
- LOYER
- TYPE DE BIEN
- ÉTAT
- DISPONIBLE
Suites 1 and 2 are fully leased, leaving two remaining suites available. Each 4,500 (+/-) square foot bay includes one 12’ x 14’ overhead door, one 9’ x 9’ glass retail entry, two man doors (front and rear), a private office, a restroom, and a utility closet. The building offers 24-foot eave ceiling heights, with potential to add a 1,500 (+/-) square foot mezzanine.
- Le loyer ne comprend pas les services publics, les frais immobiliers ou les services de l’immeuble.
This property will feature a brand-new 18,000 (+/-) square foot flex industrial building, which is currently under construction and slated for delivery in early 2026. Situated on approximately 1.5 (+/-) acres, the building is divided into four suites that can be leased individually or combined. Suites 1 and 2 are fully leased, leaving two remaining suites available. Each 4,500 (+/-) square foot bay includes one 12’ x 14’ overhead door, one 9’ x 9’ glass retail entry, two man doors (front and rear), a private office, a restroom, and a utility closet. The building offers 24-foot eave ceiling heights, with potential to add a 1,500 (+/-) square foot mezzanine.
- Le loyer ne comprend pas les services publics, les frais immobiliers ou les services de l’immeuble.
| Espace | Surface | Durée | Loyer | Type de bien | État | Disponible |
| 1er étage – 3 | 418 – 836 m² | 3-5 Ans | 130,44 € /m²/an 10,87 € /m²/mois 109 062 € /an 9 088 € /mois | Local d’activités | - | Maintenant |
| 1er étage – 4 | 418 – 836 m² | 3-5 Ans | 130,44 € /m²/an 10,87 € /m²/mois 109 062 € /an 9 088 € /mois | Local d’activités | - | Maintenant |
1er étage – 3
| Surface |
| 418 – 836 m² |
| Durée |
| 3-5 Ans |
| Loyer |
| 130,44 € /m²/an 10,87 € /m²/mois 109 062 € /an 9 088 € /mois |
| Type de bien |
| Local d’activités |
| État |
| - |
| Disponible |
| Maintenant |
1er étage – 4
| Surface |
| 418 – 836 m² |
| Durée |
| 3-5 Ans |
| Loyer |
| 130,44 € /m²/an 10,87 € /m²/mois 109 062 € /an 9 088 € /mois |
| Type de bien |
| Local d’activités |
| État |
| - |
| Disponible |
| Maintenant |
1er étage – 3
| Surface | 418 – 836 m² |
| Durée | 3-5 Ans |
| Loyer | 130,44 € /m²/an |
| Type de bien | Local d’activités |
| État | - |
| Disponible | Maintenant |
Suites 1 and 2 are fully leased, leaving two remaining suites available. Each 4,500 (+/-) square foot bay includes one 12’ x 14’ overhead door, one 9’ x 9’ glass retail entry, two man doors (front and rear), a private office, a restroom, and a utility closet. The building offers 24-foot eave ceiling heights, with potential to add a 1,500 (+/-) square foot mezzanine.
- Le loyer ne comprend pas les services publics, les frais immobiliers ou les services de l’immeuble.
1er étage – 4
| Surface | 418 – 836 m² |
| Durée | 3-5 Ans |
| Loyer | 130,44 € /m²/an |
| Type de bien | Local d’activités |
| État | - |
| Disponible | Maintenant |
This property will feature a brand-new 18,000 (+/-) square foot flex industrial building, which is currently under construction and slated for delivery in early 2026. Situated on approximately 1.5 (+/-) acres, the building is divided into four suites that can be leased individually or combined. Suites 1 and 2 are fully leased, leaving two remaining suites available. Each 4,500 (+/-) square foot bay includes one 12’ x 14’ overhead door, one 9’ x 9’ glass retail entry, two man doors (front and rear), a private office, a restroom, and a utility closet. The building offers 24-foot eave ceiling heights, with potential to add a 1,500 (+/-) square foot mezzanine.
- Le loyer ne comprend pas les services publics, les frais immobiliers ou les services de l’immeuble.
APERÇU DU BIEN
Introducing Microfactory Park at 1879 Blue Horizon Drive, an exciting new industrial development offering unmatched flexibility and visibility just off I-79. Situated on 11.76 (+/-) acres, this multi-phase project is now pre-leasing during construction, with Phase 1 delivering a 18,000 (+/-) square foot flex industrial building available in early 2026. Building 1 features four 4,500 (+/-) square foot customizable suites, two of which are already leased. Each unit includes a 12’ x 14’ overhead door, 9’ x 9’ glass retail entry, private office, restroom, utility closet, and optional mezzanine for added square footage. Designed with modern industrial needs in mind, the property boasts 24’ eave heights, 6 (+/-) parking spaces per unit, and easy semi-truck access. Future phases offer flexible building sizes tailored to tenant demand. Don’t miss this opportunity to secure your space in one of the region’s most dynamic industrial developments. Located just 3 miles south of I-79 Exit 1 (Mount Morris) and 5 miles north of Exit 155 (Morgantown), Microfactory Park provides strategic access and excellent visibility from the interstate.
INFORMATIONS SUR L’IMMEUBLE
Présenté par

Microfactory Park | 4,500-9,000 SF Custom | 1879 Blue Horizon Dr
Hum, une erreur s’est produite lors de l’envoi de votre message. Veuillez réessayer.
Merci ! Votre message a été envoyé.









