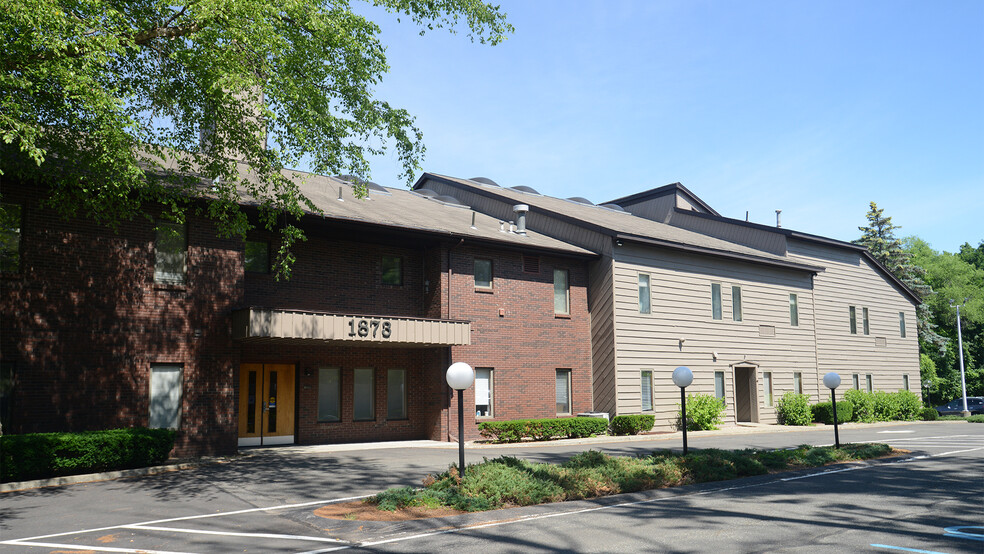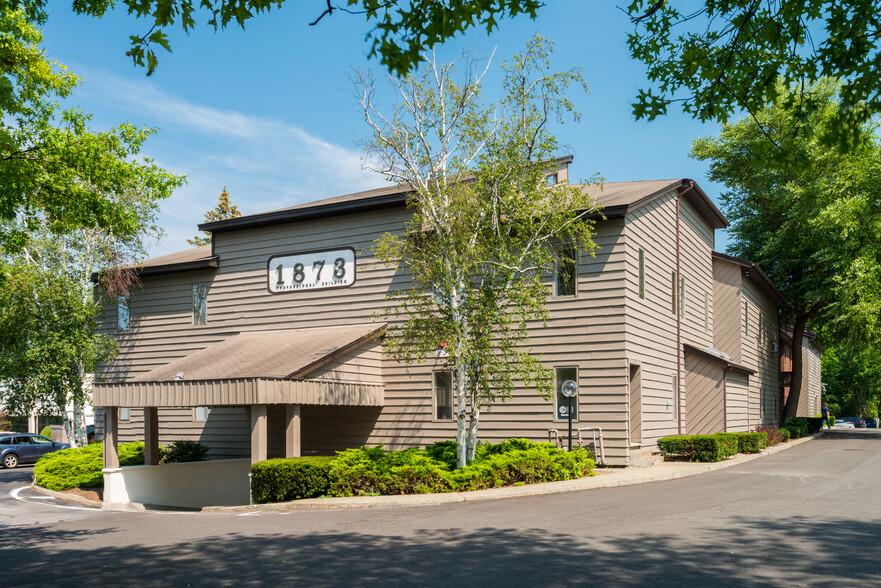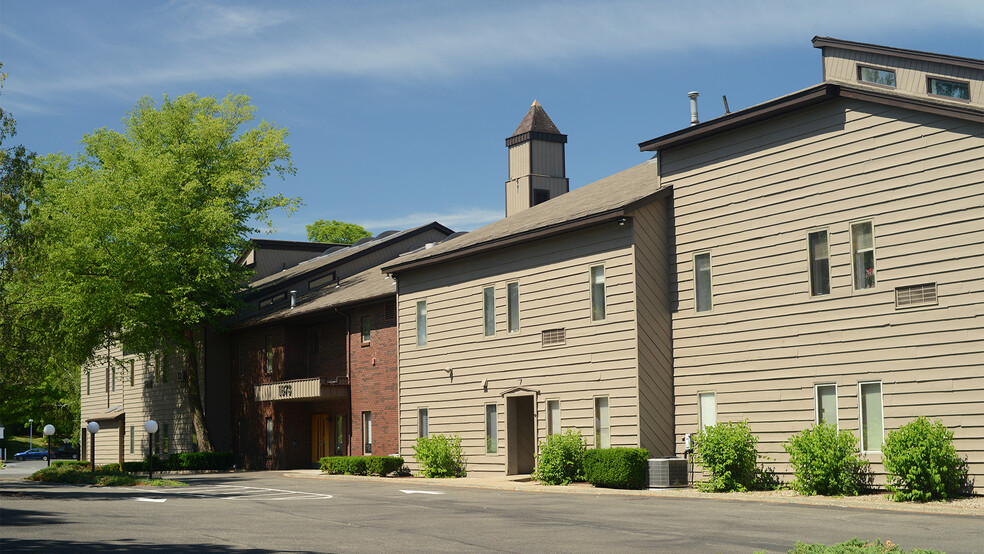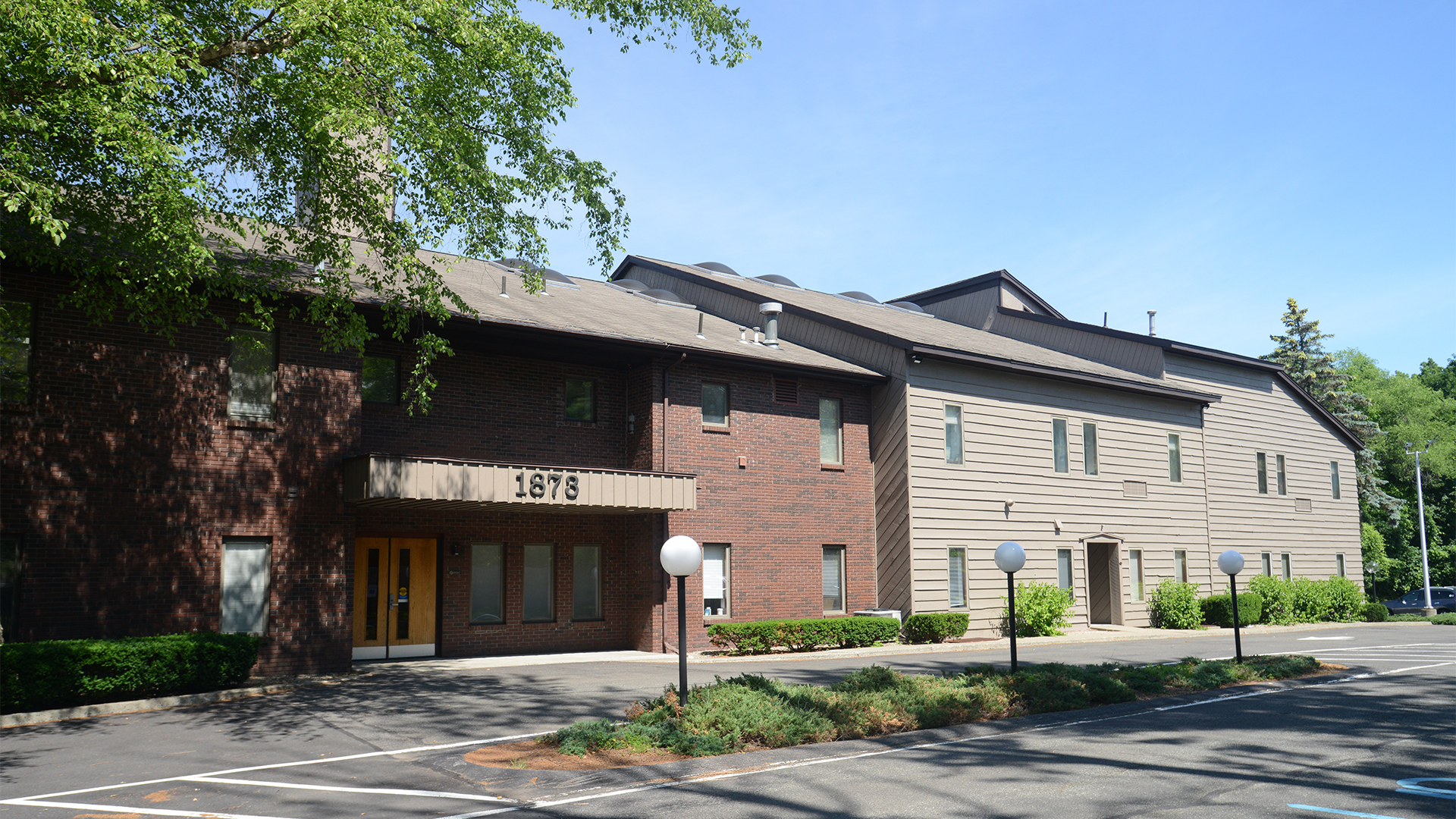
Cette fonctionnalité n’est pas disponible pour le moment.
Nous sommes désolés, mais la fonctionnalité à laquelle vous essayez d’accéder n’est pas disponible actuellement. Nous sommes au courant du problème et notre équipe travaille activement pour le résoudre.
Veuillez vérifier de nouveau dans quelques minutes. Veuillez nous excuser pour ce désagrément.
– L’équipe LoopNet
merci

Votre e-mail a été envoyé !
1873 Western Ave Bureaux/Médical 115 – 1 663 m² À louer Albany, NY 12203



Certaines informations ont été traduites automatiquement.
INFORMATIONS PRINCIPALES
- Zone à circulation piétonnière intense.
- Bâtiment entièrement accessible aux personnes handicapées avec générateur de secours.
- Existing Dental Suite Available w/ plumbing fit for a dental delivery system.
- Stationnement dans le garage exécutif et stationnement en surface accessible pour les employés et les clients.
- Bâtiment professionnel exécutif et médical avec des professionnels de la santé et du bien-être.
TOUS LES ESPACES DISPONIBLES(4)
Afficher les loyers en
- ESPACE
- SURFACE
- DURÉE
- LOYER
- TYPE DE BIEN
- ÉTAT
- DISPONIBLE
Suite 200 is an existing dental suite with a spacious reception area, 7 operatory rooms with plumbing, 2 exam rooms, a lab, sterilization room, X-ray imaging room, and a storage room. The Mezzanine level features open space with 2 private offices. This building has other long-established medical tenants as well as extensive outdoor accessible parking and executive garage parking. Fully handicap accessible building with emergency generator!
- Loyer annoncé plus part proportionnelle des services publics
- 2 Bureaux privés
- Plafonds finis: 2,44 m
- Laboratoire
- Ventilation et chauffage centraux
- Espace d’angle
- Entreposage sécurisé
- CVC disponible en-dehors des heures ouvrables
- Sous-sol
- Garage de stationnement intérieur sous le bâtiment
- Bâtiment entièrement accessible
- Entièrement aménagé comme Cabinet médical standard
- 1 Poste de travail
- Espace en excellent état
- Aire de réception
- Toilettes privées
- Hauts plafonds
- Lumière naturelle
- Éclairage d’appoint
- Détecteur de fumée
- Grand parking extérieur
Suite 201 is a bright, spacious suite with large reception area connected to a breakroom with kitchenette, large conference room, and 7 private offices. The Mezzanine level features open space, large room, 2 private offices, a kitchenette, and private restroom. This building has other long-established medical tenants as well as extensive outdoor accessible parking and executive garage parking. Fully handicap accessible building with emergency generator!
- Loyer annoncé plus part proportionnelle des services publics
- 7 Bureaux privés
- 1 Poste de travail
- Espace en excellent état
- Ventilation et chauffage centraux
- Entièrement moquetté
- Hauts plafonds
- Lumière naturelle
- Sous-sol
- Indoor Parking Garage Beneath Building
- Fully Accessible Building
- Entièrement aménagé comme Cabinet médical standard
- Salles de conférence
- Plafonds finis: 2,44 m
- Aire de réception
- Toilettes privées
- Espace d’angle
- Entreposage sécurisé
- CVC disponible en-dehors des heures ouvrables
- Open space
- Ample Outdoor Parking
Suite 202 is a private, corner office space with a spacious reception area, 4 private offices, and a kitchenette can be installed. This building has other long-established medical tenants as well as extensive outdoor accessible parking and executive garage parking. Fully handicap accessible building with emergency generator!
- Loyer annoncé plus part proportionnelle des coûts de la consommation électrique
- 4 Bureaux privés
- Plafonds finis: 2,44 m
- Aire de réception
- Toilettes privées
- Entreposage sécurisé
- CVC disponible en-dehors des heures ouvrables
- Indoor Parking Garage Beneath Building
- Fully Accessible Building
- Entièrement aménagé comme Cabinet médical standard
- 1 Poste de travail
- Espace en excellent état
- Ventilation et chauffage centraux
- Espace d’angle
- Lumière naturelle
- Sous-sol
- Ample Outdoor Parking
Suite 203 is a 1,636± RSF private corner medical space that features 3 exam rooms with sinks and tile flooring. This suite has one private bathroom, a reception area that is built out with a transaction window, and a kitchenette in-suite. Fully handicap accessible building with emergency generator!
- Loyer annoncé plus part proportionnelle des services publics
- 4 Bureaux privés
- 1 Poste de travail
- Espace en excellent état
- Ventilation et chauffage centraux
- Espace d’angle
- Lumière naturelle
- Sous-sol
- Garage de stationnement intérieur sous le bâtiment
- Bâtiment entièrement accessible
- Entièrement aménagé comme Cabinet médical standard
- 1 Salle de conférence
- Plafonds finis: 2,44 m
- Aire de réception
- Toilettes privées
- Entreposage sécurisé
- CVC disponible en-dehors des heures ouvrables
- Éviers et plomberie existants
- Grand parking extérieur
| Espace | Surface | Durée | Loyer | Type de bien | État | Disponible |
| 2e étage, bureau 200 | 534 m² | 5-10 Ans | 161,60 € /m²/an 13,47 € /m²/mois 86 323 € /an 7 194 € /mois | Bureaux/Médical | Construction achevée | Maintenant |
| 2e étage, bureau 201 | 861 m² | 5-10 Ans | 161,60 € /m²/an 13,47 € /m²/mois 139 198 € /an 11 600 € /mois | Bureaux/Médical | Construction achevée | Maintenant |
| 2e étage, bureau 202 | 115 m² | 3-10 Ans | 137,83 € /m²/an 11,49 € /m²/mois 15 878 € /an 1 323 € /mois | Bureaux/Médical | Construction achevée | Maintenant |
| 2e étage, bureau 203 | 152 m² | 3-10 Ans | 161,60 € /m²/an 13,47 € /m²/mois 24 561 € /an 2 047 € /mois | Bureaux/Médical | Construction achevée | Maintenant |
2e étage, bureau 200
| Surface |
| 534 m² |
| Durée |
| 5-10 Ans |
| Loyer |
| 161,60 € /m²/an 13,47 € /m²/mois 86 323 € /an 7 194 € /mois |
| Type de bien |
| Bureaux/Médical |
| État |
| Construction achevée |
| Disponible |
| Maintenant |
2e étage, bureau 201
| Surface |
| 861 m² |
| Durée |
| 5-10 Ans |
| Loyer |
| 161,60 € /m²/an 13,47 € /m²/mois 139 198 € /an 11 600 € /mois |
| Type de bien |
| Bureaux/Médical |
| État |
| Construction achevée |
| Disponible |
| Maintenant |
2e étage, bureau 202
| Surface |
| 115 m² |
| Durée |
| 3-10 Ans |
| Loyer |
| 137,83 € /m²/an 11,49 € /m²/mois 15 878 € /an 1 323 € /mois |
| Type de bien |
| Bureaux/Médical |
| État |
| Construction achevée |
| Disponible |
| Maintenant |
2e étage, bureau 203
| Surface |
| 152 m² |
| Durée |
| 3-10 Ans |
| Loyer |
| 161,60 € /m²/an 13,47 € /m²/mois 24 561 € /an 2 047 € /mois |
| Type de bien |
| Bureaux/Médical |
| État |
| Construction achevée |
| Disponible |
| Maintenant |
2e étage, bureau 200
| Surface | 534 m² |
| Durée | 5-10 Ans |
| Loyer | 161,60 € /m²/an |
| Type de bien | Bureaux/Médical |
| État | Construction achevée |
| Disponible | Maintenant |
Suite 200 is an existing dental suite with a spacious reception area, 7 operatory rooms with plumbing, 2 exam rooms, a lab, sterilization room, X-ray imaging room, and a storage room. The Mezzanine level features open space with 2 private offices. This building has other long-established medical tenants as well as extensive outdoor accessible parking and executive garage parking. Fully handicap accessible building with emergency generator!
- Loyer annoncé plus part proportionnelle des services publics
- Entièrement aménagé comme Cabinet médical standard
- 2 Bureaux privés
- 1 Poste de travail
- Plafonds finis: 2,44 m
- Espace en excellent état
- Laboratoire
- Aire de réception
- Ventilation et chauffage centraux
- Toilettes privées
- Espace d’angle
- Hauts plafonds
- Entreposage sécurisé
- Lumière naturelle
- CVC disponible en-dehors des heures ouvrables
- Éclairage d’appoint
- Sous-sol
- Détecteur de fumée
- Garage de stationnement intérieur sous le bâtiment
- Grand parking extérieur
- Bâtiment entièrement accessible
2e étage, bureau 201
| Surface | 861 m² |
| Durée | 5-10 Ans |
| Loyer | 161,60 € /m²/an |
| Type de bien | Bureaux/Médical |
| État | Construction achevée |
| Disponible | Maintenant |
Suite 201 is a bright, spacious suite with large reception area connected to a breakroom with kitchenette, large conference room, and 7 private offices. The Mezzanine level features open space, large room, 2 private offices, a kitchenette, and private restroom. This building has other long-established medical tenants as well as extensive outdoor accessible parking and executive garage parking. Fully handicap accessible building with emergency generator!
- Loyer annoncé plus part proportionnelle des services publics
- Entièrement aménagé comme Cabinet médical standard
- 7 Bureaux privés
- Salles de conférence
- 1 Poste de travail
- Plafonds finis: 2,44 m
- Espace en excellent état
- Aire de réception
- Ventilation et chauffage centraux
- Toilettes privées
- Entièrement moquetté
- Espace d’angle
- Hauts plafonds
- Entreposage sécurisé
- Lumière naturelle
- CVC disponible en-dehors des heures ouvrables
- Sous-sol
- Open space
- Indoor Parking Garage Beneath Building
- Ample Outdoor Parking
- Fully Accessible Building
2e étage, bureau 202
| Surface | 115 m² |
| Durée | 3-10 Ans |
| Loyer | 137,83 € /m²/an |
| Type de bien | Bureaux/Médical |
| État | Construction achevée |
| Disponible | Maintenant |
Suite 202 is a private, corner office space with a spacious reception area, 4 private offices, and a kitchenette can be installed. This building has other long-established medical tenants as well as extensive outdoor accessible parking and executive garage parking. Fully handicap accessible building with emergency generator!
- Loyer annoncé plus part proportionnelle des coûts de la consommation électrique
- Entièrement aménagé comme Cabinet médical standard
- 4 Bureaux privés
- 1 Poste de travail
- Plafonds finis: 2,44 m
- Espace en excellent état
- Aire de réception
- Ventilation et chauffage centraux
- Toilettes privées
- Espace d’angle
- Entreposage sécurisé
- Lumière naturelle
- CVC disponible en-dehors des heures ouvrables
- Sous-sol
- Indoor Parking Garage Beneath Building
- Ample Outdoor Parking
- Fully Accessible Building
2e étage, bureau 203
| Surface | 152 m² |
| Durée | 3-10 Ans |
| Loyer | 161,60 € /m²/an |
| Type de bien | Bureaux/Médical |
| État | Construction achevée |
| Disponible | Maintenant |
Suite 203 is a 1,636± RSF private corner medical space that features 3 exam rooms with sinks and tile flooring. This suite has one private bathroom, a reception area that is built out with a transaction window, and a kitchenette in-suite. Fully handicap accessible building with emergency generator!
- Loyer annoncé plus part proportionnelle des services publics
- Entièrement aménagé comme Cabinet médical standard
- 4 Bureaux privés
- 1 Salle de conférence
- 1 Poste de travail
- Plafonds finis: 2,44 m
- Espace en excellent état
- Aire de réception
- Ventilation et chauffage centraux
- Toilettes privées
- Espace d’angle
- Entreposage sécurisé
- Lumière naturelle
- CVC disponible en-dehors des heures ouvrables
- Sous-sol
- Éviers et plomberie existants
- Garage de stationnement intérieur sous le bâtiment
- Grand parking extérieur
- Bâtiment entièrement accessible
APERÇU DU BIEN
Environnement médical et professionnel prestigieux dans un bâtiment moderne contemporain de deux étages accessible. En outre, la propriété comprend : un parking exécutif au sous-sol et de nombreux parkings privés extérieurs, un entrepôt à sec sur place, un quai de chargement, un terrain boisé immaculé, une aire de pique-nique extérieure privée et un générateur de secours. Cet emplacement privilégié offre une grande visibilité aux employés, aux clients et aux autres visiteurs ! Il se trouve à moins de dix minutes de l'aéroport international d'Albany, du centre-ville d'Albany, de la gare, des centres de congrès et à proximité du plus grand centre commercial et de restauration de la région de la capitale, le Crossgates Mall. Idéalement situé à proximité de toutes les autoroutes locales et nationales et de la ligne de bus.
- Accès 24 h/24
- Ligne d’autobus
- Signalisation
- Cuisine
- Espace d’entreposage
- Chauffage central
- Entièrement moquetté
- Lumière naturelle
- Open space
- Bureaux cloisonnés
- Plafond suspendu
- Panneau monumental
- Sièges extérieurs
- Climatisation
INFORMATIONS SUR L’IMMEUBLE
Présenté par

1873 Western Ave
Hum, une erreur s’est produite lors de l’envoi de votre message. Veuillez réessayer.
Merci ! Votre message a été envoyé.














