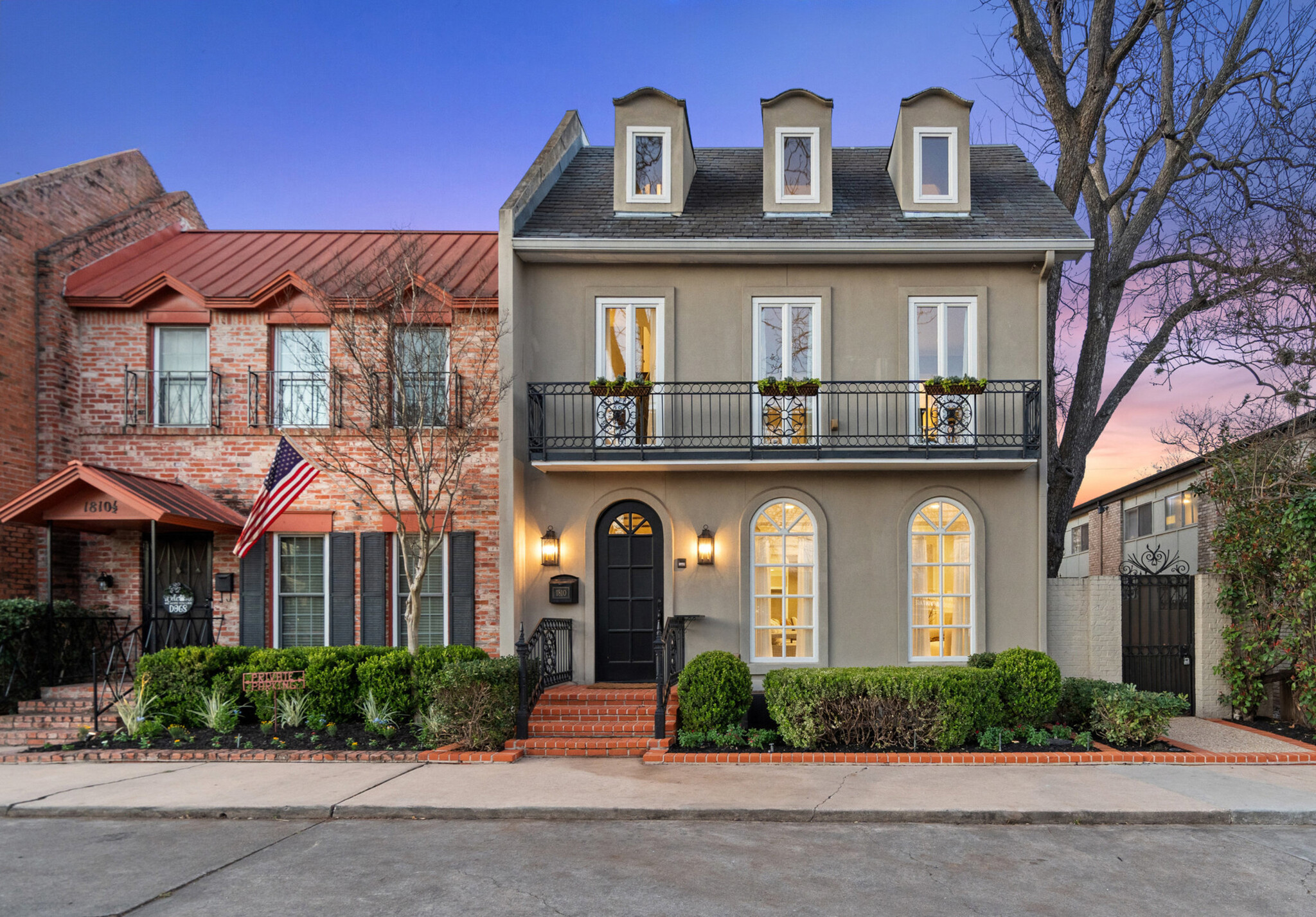1810 W 35th St Local commercial 427 m² Inoccupé À vendre Austin, TX 78703 2 437 054 € (5 702,66 €/m²)
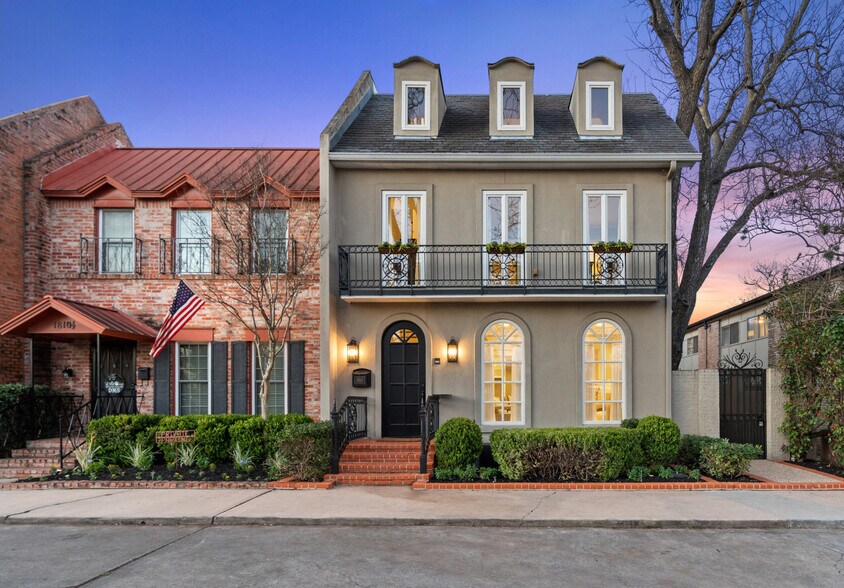
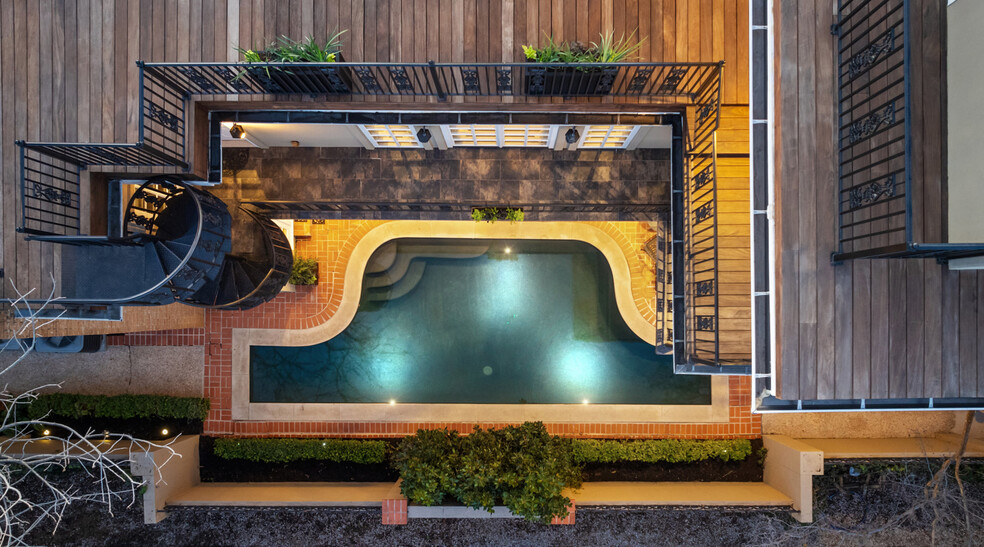
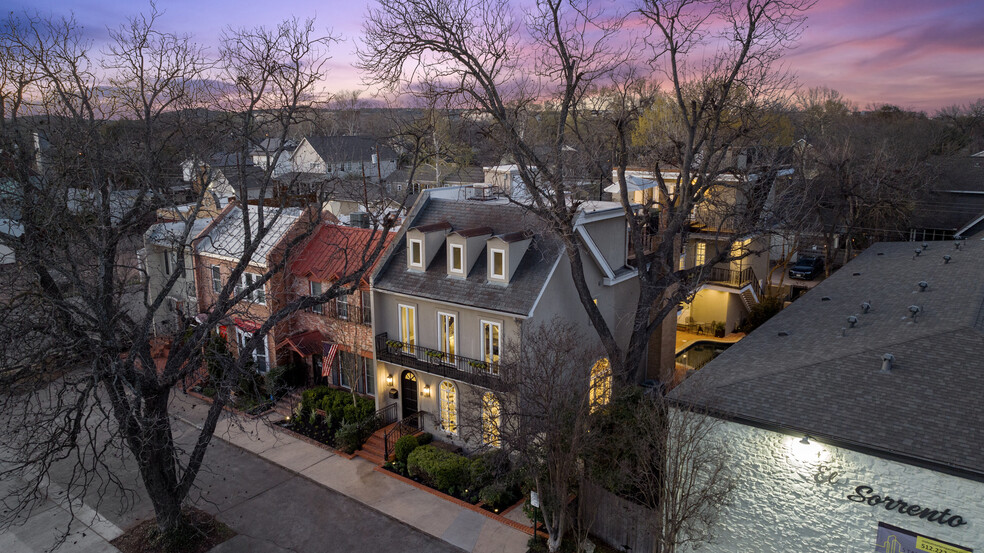
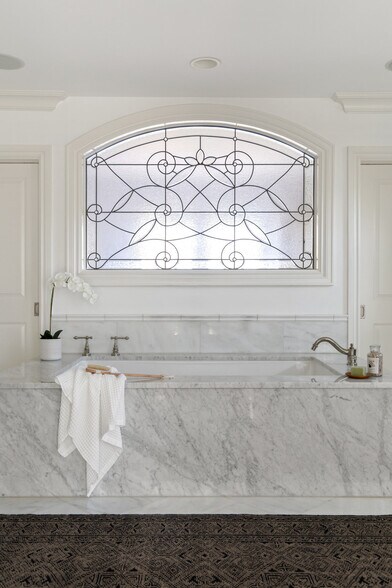
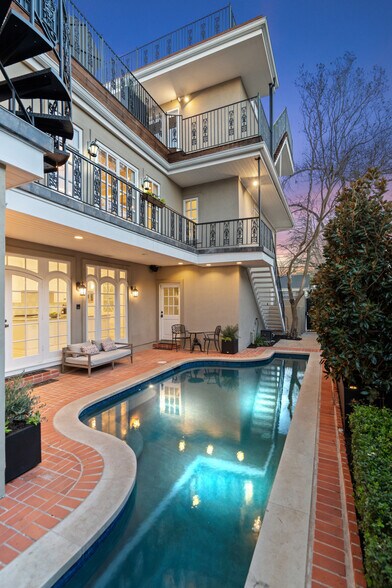
Certaines informations ont été traduites automatiquement.
RÉSUMÉ ANALYTIQUE
FLEUR DE LIS AUSTIN: A ROYAL CREOLE MASTERPIECE IN CENTRAL AUSTIN Nestled behind private estate walls in Oakmont Heights, Fleur De Lis Austin is a Revival-Style Creole Townhome where Southern charm meets modern sophistication. With 4,524 square feet, 4 bedrooms, and 5.5 bathrooms, this architectural gem blends historic elegance with contemporary luxury. From the moment you enter, dark hardwood floors, soaring ceilings, and wrought iron railings set a tone of timeless refinement. Wrap-around galleries with French doors open onto shaded verandas, inviting the soft Hill Country breeze. At the heart of the home, the chef’s kitchen features quartzite countertops, custom cabinetry, and a seamless connection to the side galleries, evoking the effortless indoor-outdoor flow of New Orleans’ Garden District. An accordion-door elevator glides between three levels, merging modern convenience with Old-World charm. The brick-paved courtyard pool shimmers beneath the Texas sky, offering a tranquil escape reminiscent of New Orleans’ hidden courtyards. The carriage house with a two-car garage provides additional workspace and storage, designed for both beauty and function. From the two rooftop decks, enjoy sweeping downtown views—perfect for sipping a Sazerac under the stars or taking in a golden Texas sunset. With rare LR-zoning, Fleur De Lis Austin offers unparalleled versatility, ideal as a private residence, boutique B&B, office, or gallery. And with no HOA dues, the freedom to shape its future is yours. Timeless elegance, breathtaking views, and boundless opportunity—Welcome home!
INFORMATIONS SUR L’IMMEUBLE
Type de vente
Investissement ou propriétaire occupant
Type de bien
Local commercial
Sous-type de bien
Surface de l’immeuble
427 m²
Classe d’immeuble
B
Année de construction/rénovation
1968/2014
Prix
2 437 054 €
Prix par m²
5 702,66 €
Pourcentage loué
Inoccupé
Occupation
Multi
Hauteur du bâtiment
3 étages
Coefficient d’occupation des sols de l’immeuble
0,99
Surface du lot
0,04 ha
Zonage
LR - Neighborhood Commercial district information can be found here: https://www.austintexas.gov/sites/default/files/files/Planning/zoning_guide.pdf
Stationnement
5 places (7,02 places par 1 000 m² loué)
Façade
11 m sur W 35th St
CARACTÉRISTIQUES
- Piscine
- Terrasse sur le toit
- Climatisation
- Balcon
PRINCIPAUX OCCUPANTS
- OCCUPANT
- SECTEUR D’ACTIVITÉ
- m² OCCUPÉS
- LOYER/m²
- FIN DU BAIL
- NONE
- -
- -
- -
- -
| OCCUPANT | SECTEUR D’ACTIVITÉ | m² OCCUPÉS | LOYER/m² | FIN DU BAIL | ||
| NONE | - | - | - | - |
1 of 2
Walk Score®
Très praticable à pied (81)
Bike Score®
Très praticable en vélo (88)
PRINCIPAUX COMMERCES À PROXIMITÉ













