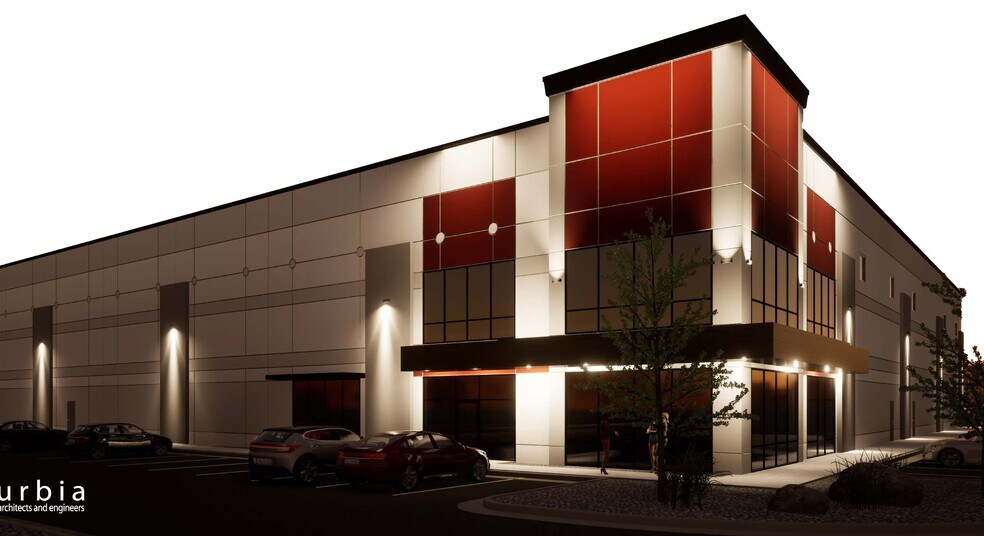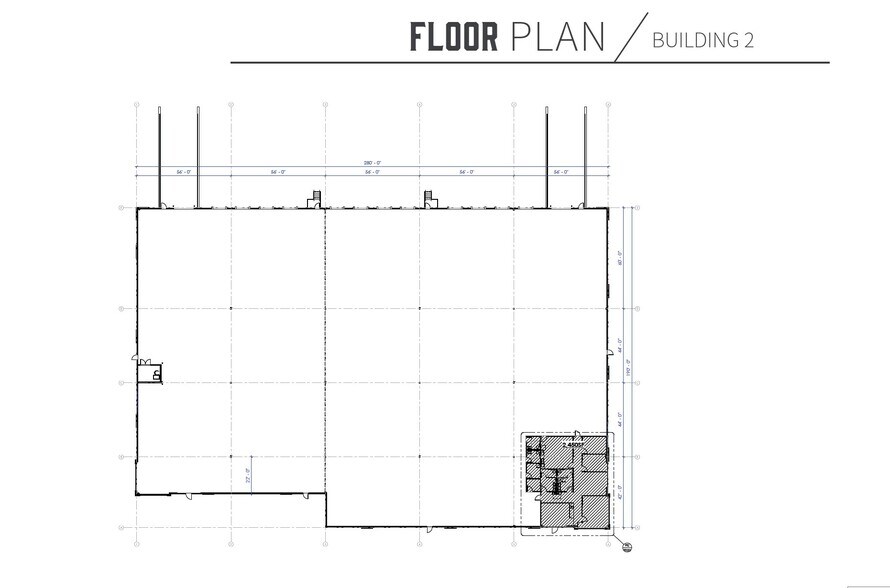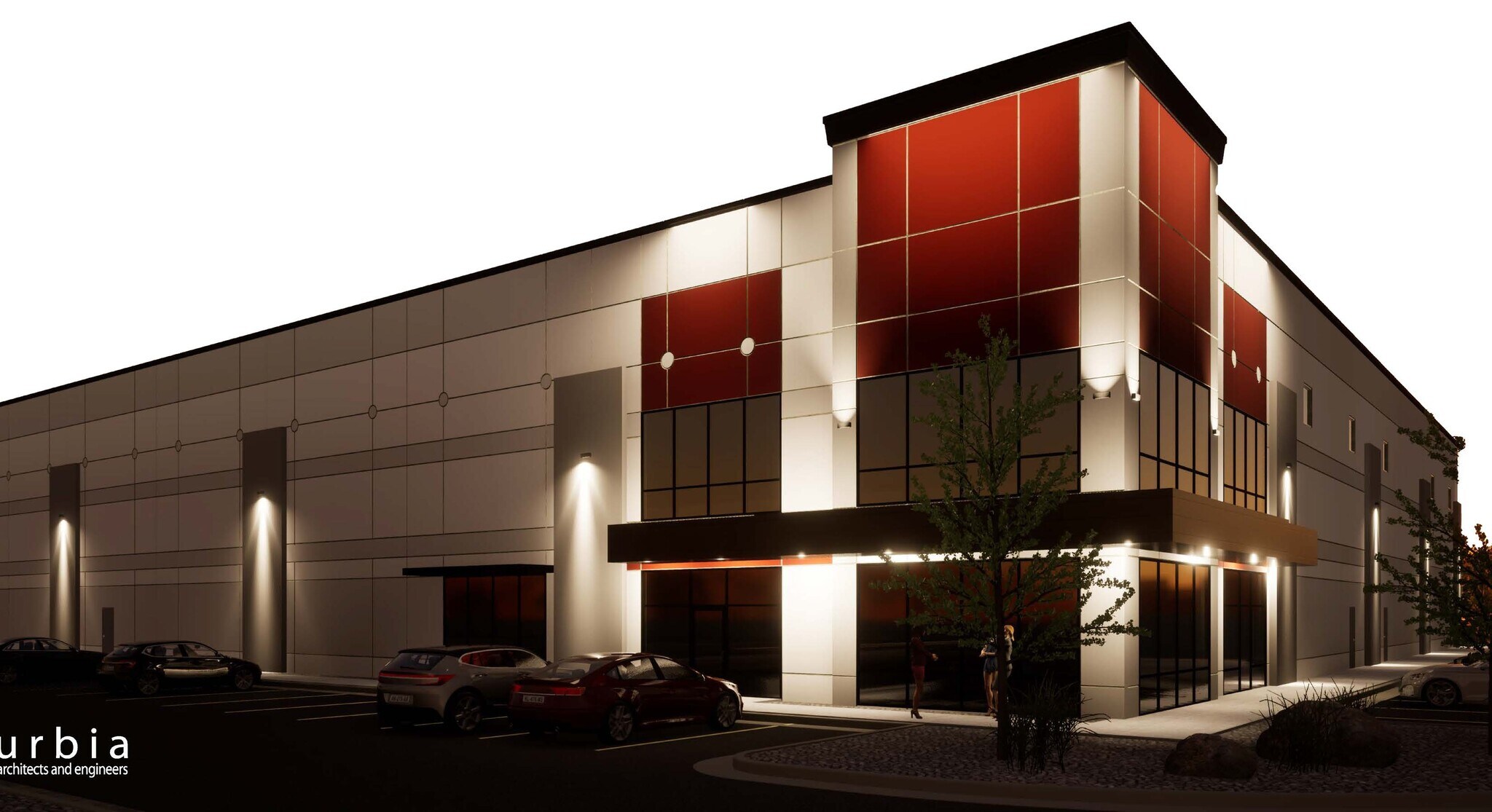West Haven Commerce Center West Haven, UT 84401 Espace disponible | 1 769–14 238 m² | Industriel/Logistique


Certaines informations ont été traduites automatiquement.
INFORMATIONS PRINCIPALES SUR LE PARC
- Construisez sur mesure
- Deux installations de distribution de charge arrière de classe A
FAITS SUR LE PARC
| Espace total disponible | 14 238 m² |
| Min. Divisible | 1 769 m² |
| Type de parc | Parc industriel |
TOUS LES ESPACES DISPONIBLES(2)
Afficher les loyers en
- ESPACE
- SURFACE
- DURÉE
- LOYER
- TYPE DE BIEN
- ÉTAT
- DISPONIBLE
Pre-Leasing: Up to 153,259 Sq. Ft. of Office/Warehouse at West Haven Commerce Center Build to Suit: Two Class A Rear Load Distribution Facilities. Permitted For Construction, Delivery by Q1 2026 Building 1: + Building Size: 103,024 sq. ft. + Divisible to: ± 31,584 sq. ft. + Spec Office: ± 2,450 sq. ft. + 2 Grade Level Doors (12’ X 14’) + 16 Dock High Doors (9’ X 10’) - Up to 26 Dock High Doors / 35,000 Lb. Mechanical Levelers at Each Dock Door Position, Dock Bumpers, and Shelters + Total Parking: 128 Stalls + Clear Height: 32’ + Column Spacing: 56’ X 42’ (Typical) + 60’ Speed Bays + Building Dimensions: 548’ W X 188’ D + Power: 1,200 Amps, 480 Volt, 3 Phase (Potentially Expandable to 2,000 Amps) Building 2: + Building Size: 50,235 sq. ft. + Divisible to: ± 19,040 sq. ft. + Spec Office: ± 2,450 sq. ft. + 2 Grade Level Doors (12’ X 14’) + 14 Dock High Doors (9’ X 10’)- 35,000 Lb. Mechanical Levelers at Each Dock Door Position, Dock Bumpers, and Shelters + Total Parking: 86 Stalls + Clear Height: 28’ + Column Spacing: 56’ X 44’ (Typical) + 60’ Speed Bays + Building Dimensions: 280’ W X 190’ D + Power: 1,200 Amps, 480 Volt, 3 Phase (Potentially Expandable to 1,600 Amps) Located on 1900 West, the property offers excellent connectivity, with the I-15 interchange via 21st street just a half a mile away and the interchange via 12th street only 1.6 miles away. It is also approximately 5 miles from the Business Depot of Ogden (BDO), providing convenient access to one of the region’s key industrial hubs. This prime location provides users easy access to numerous amenities, including dining, hotels, and fuel services, making it highly desirable for a variety of uses.
- Le loyer ne comprend pas les services publics, les frais immobiliers ou les services de l’immeuble.
- 2 accès plain-pied
- 16 quais de chargement
- Deux installations de distribution de charge arrière de classe A
- Construction inclinable en béton
- Comprend 228 m² d’espace de bureau dédié
- Espace en excellent état
- Lumière naturelle
- Extinction incendie ESFR
- Terrain pour camions de 180 pieds
| Espace | Surface | Durée | Loyer | Type de bien | État | Disponible |
| 1er étage | 2 934 – 9 571 m² | Négociable | Sur demande | Industriel/Logistique | Espace brut | 01/02/2026 |
1805 W 1950 S - 1er étage
- ESPACE
- SURFACE
- DURÉE
- LOYER
- TYPE DE BIEN
- ÉTAT
- DISPONIBLE
Pre-Leasing: Up to 153,259 Sq. Ft. of Office/Warehouse at West Haven Commerce Center Build to Suit: Two Class A Rear Load Distribution Facilities. Permitted For Construction, Delivery by Q1 2026 Building 1: + Building Size: 103,024 sq. ft. + Divisible to: ± 31,584 sq. ft. + Spec Office: ± 2,450 sq. ft. + 2 Grade Level Doors (12’ X 14’) + 16 Dock High Doors (9’ X 10’) - Up to 26 Dock High Doors / 35,000 Lb. Mechanical Levelers at Each Dock Door Position, Dock Bumpers, and Shelters + Total Parking: 128 Stalls + Clear Height: 32’ + Column Spacing: 56’ X 42’ (Typical) + 60’ Speed Bays + Building Dimensions: 548’ W X 188’ D + Power: 1,200 Amps, 480 Volt, 3 Phase (Potentially Expandable to 2,000 Amps) Building 2: + Building Size: 50,235 sq. ft. + Divisible to: ± 19,040 sq. ft. + Spec Office: ± 2,450 sq. ft. + 2 Grade Level Doors (12’ X 14’) + 14 Dock High Doors (9’ X 10’)- 35,000 Lb. Mechanical Levelers at Each Dock Door Position, Dock Bumpers, and Shelters + Total Parking: 86 Stalls + Clear Height: 28’ + Column Spacing: 56’ X 44’ (Typical) + 60’ Speed Bays + Building Dimensions: 280’ W X 190’ D + Power: 1,200 Amps, 480 Volt, 3 Phase (Potentially Expandable to 1,600 Amps) Located on 1900 West, the property offers excellent connectivity, with the I-15 interchange via 21st street just a half a mile away and the interchange via 12th street only 1.6 miles away. It is also approximately 5 miles from the Business Depot of Ogden (BDO), providing convenient access to one of the region’s key industrial hubs. This prime location provides users easy access to numerous amenities, including dining, hotels, and fuel services, making it highly desirable for a variety of uses.
- Le loyer ne comprend pas les services publics, les frais immobiliers ou les services de l’immeuble.
- 2 accès plain-pied
- 14 quais de chargement
- Speed Bays de 60 pieds
- Comprend 228 m² d’espace de bureau dédié
- Espace en excellent état
- Climatisation centrale
| Espace | Surface | Durée | Loyer | Type de bien | État | Disponible |
| 1er étage | 1 769 – 4 667 m² | Négociable | Sur demande | Industriel/Logistique | Espace brut | 01/02/2026 |
1805 W 1950 S Bldg 2 - 1er étage
VUE D’ENSEMBLE DU PARC
Situé sur la 1900 West, l'établissement offre une excellente connectivité, l'échangeur I-15 via la 21e rue se trouvant à seulement 800 mètres et l'échangeur via la 12e rue à seulement 2,5 km. Il se trouve également à environ 8 km du Business Depot d'Ogden (BDO), offrant un accès pratique à l'un des principaux pôles industriels de la région. Cet emplacement privilégié permet aux utilisateurs d'accéder facilement à de nombreuses commodités, notamment les restaurants, les hôtels et les services de carburant, ce qui en fait un lieu très prisé pour une variété d'utilisations.












