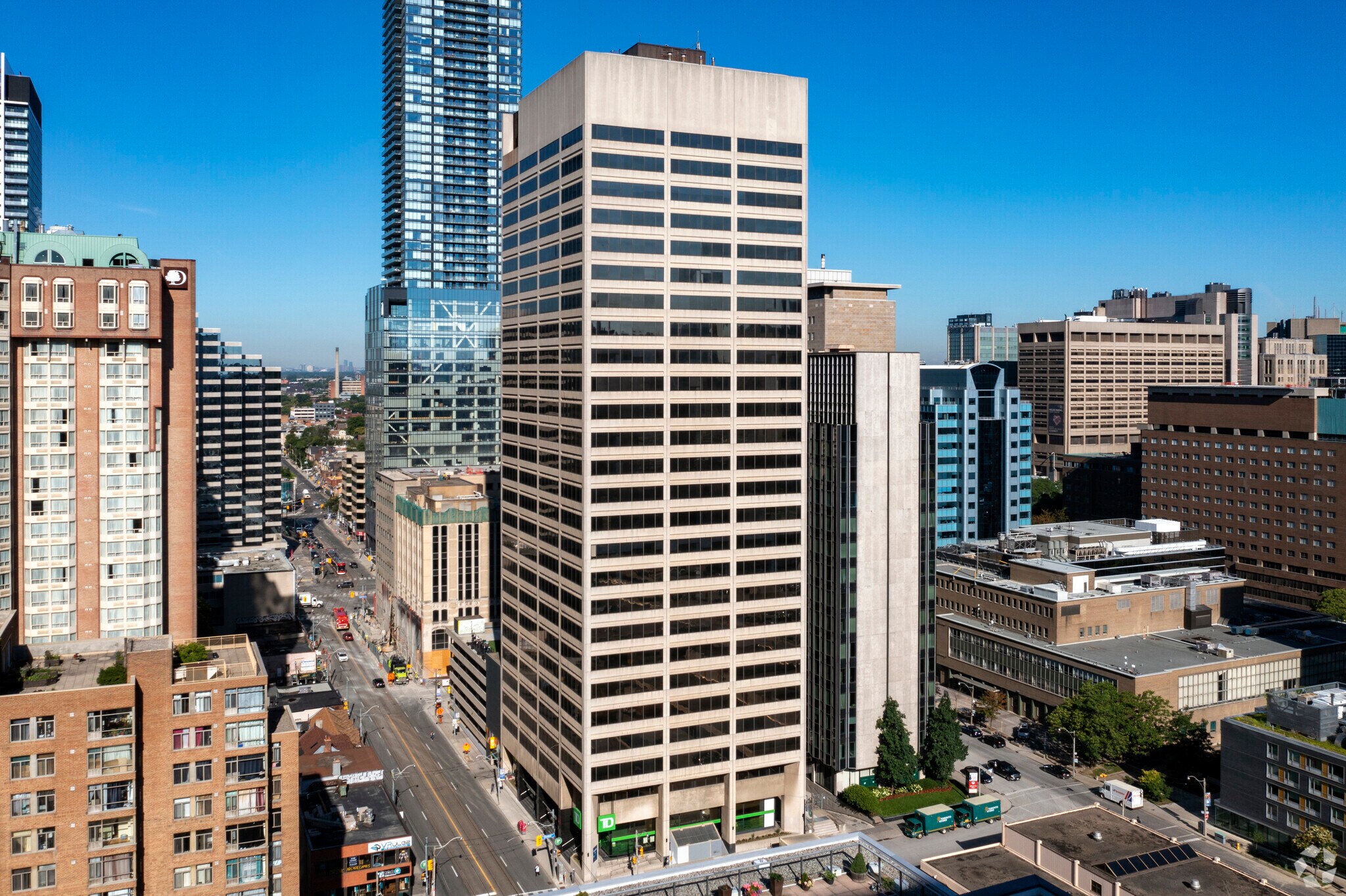Dundas-Edward Centre 180 Dundas St W Bureau 431 m² À louer Toronto, ON M5G 1Z8
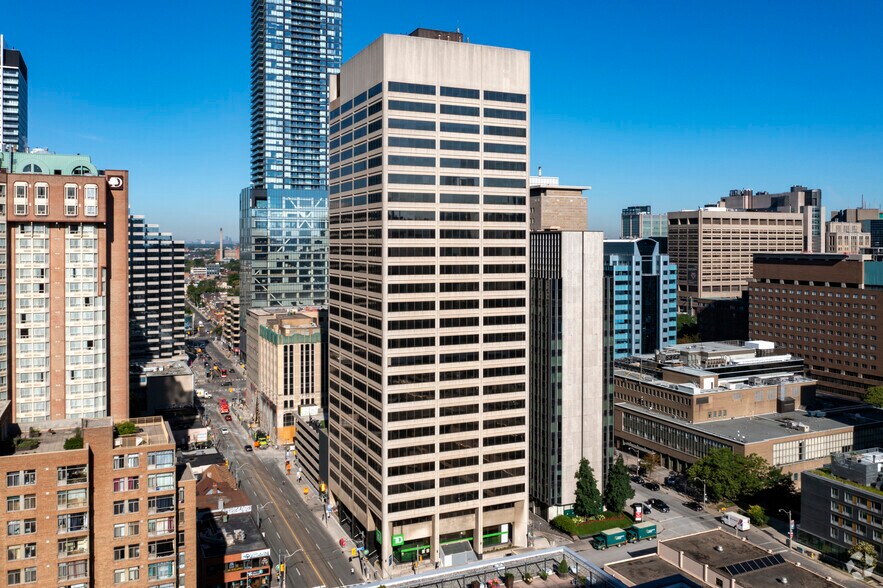
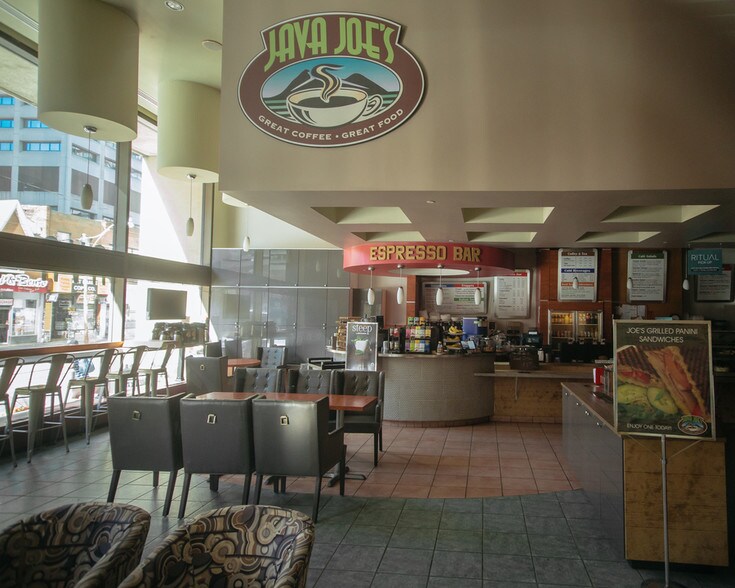
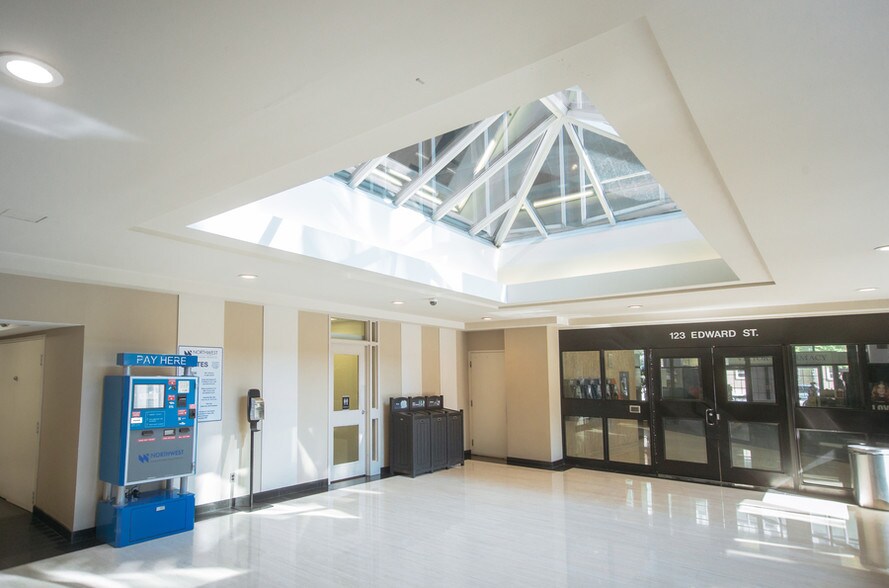
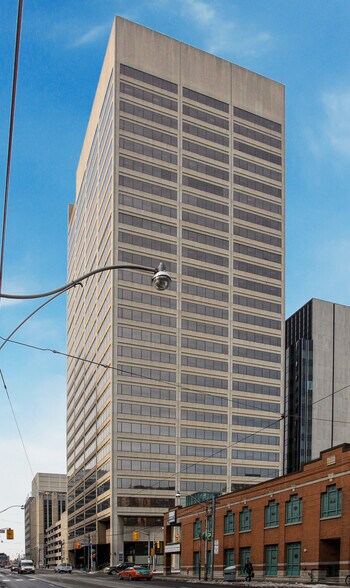
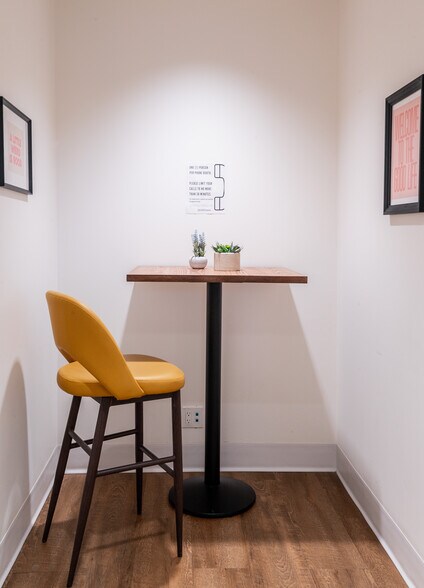
Certaines informations ont été traduites automatiquement.
INFORMATIONS PRINCIPALES SUR LA SOUS-LOCATION
- Commercial office property located in Toronto, Ontario.
- Underground parking
- Accessible by public transit
- Fitness Centre
- Conference Centre
TOUS LES ESPACE DISPONIBLES(1)
Afficher les loyers en
- ESPACE
- SURFACE
- DURÉE
- LOYER
- TYPE DE BIEN
- ÉTAT
- DISPONIBLE
180 Dundas Street West presents an excellent opportunity to sublease a completely renovated, office space with a lab in Toronto’s downtown north submarket. This office space offers an efficient build out with abundant natural light, offering a modern work environment that appeals to forward-thinking companies. Amenities are a key feature of this building, including a fitness Centre and a Conference Centre exclusive for tenants use. Property Features; Newly Built-out space, plug and play opportunity, Elevator exposure, Efficient and adaptable space plan, Accessible washroom on the floor Building Amenities; Fitness Centre, Underground Parking, Conference Centre Build-out: Open area for up to 16 workstations, 5 offices on glass, Meeting room, 2 large boardrooms, Kitchenette, Large corner work-space with lots of natural light Minutes from: Easy access to public transit, Green spaces, Abundant shops and services
- Espace en sous-location disponible auprès de l’occupant actuel
- Partiellement aménagé comme Bureau standard
- Convient pour 14 - 43 Personnes
- 2 Salles de conférence
- Espace en excellent état
- Aire de réception
- Open space
- Natural light
- Open area for up to 16 workstations
- 5 offices on glass
- Le loyer ne comprend pas les services publics, les frais immobiliers ou les services de l’immeuble.
- Principalement open space
- 5 Bureaux privés
- 16 Postes de travail
- Ventilation et chauffage centraux
- Vidéosurveillance
- Accessible fauteuils roulants
- Access to public transit
- 2 large boardrooms
- Kitchenette
| Espace | Surface | Durée | Loyer | Type de bien | État | Disponible |
| 4e étage, bureau 420 | 431 m² | Juin 2030 | 189,65 € /m²/an | Bureau | Construction partielle | 30 jours |
4e étage, bureau 420
| Surface |
| 431 m² |
| Durée |
| Juin 2030 |
| Loyer |
| 189,65 € /m²/an |
| Type de bien |
| Bureau |
| État |
| Construction partielle |
| Disponible |
| 30 jours |
APERÇU DU BIEN
Office building in Toronto, ON
- Accès 24 h/24
- Ligne d’autobus
INFORMATIONS SUR L’IMMEUBLE
OCCUPANTS
- ÉTAGE
- NOM DE L’OCCUPANT
- SECTEUR D’ACTIVITÉ
- 23e
- Canadian Mental Health Association
- Santé et assistance sociale
- 18e
- Council of Ontario Universities
- Services
- 6e
- Grievance Settlement Board
- Administration publique
- 8e
- Human Rights Legal Support Centre
- Services professionnels, scientifiques et techniques
- 12e
- KORE
- Information
- 11e
- Northwest Healthcare Properties
- Immobilier
- Multi
- Ontario Human Rights Commission
- Administration publique
- 3e
- Ontario Pay Equity Office
- Administration publique
- Multi
- Sick Kids
- Santé et assistance sociale
- Multi
- TD Canada Trust
- Finance et assurances



