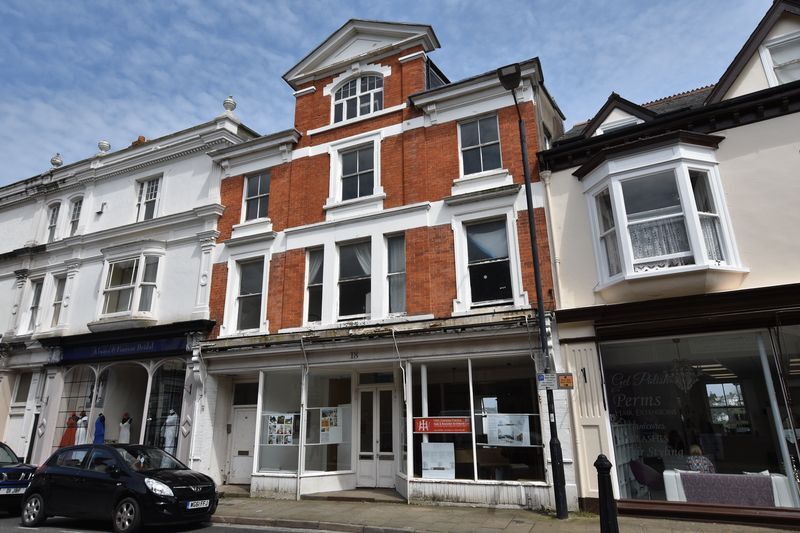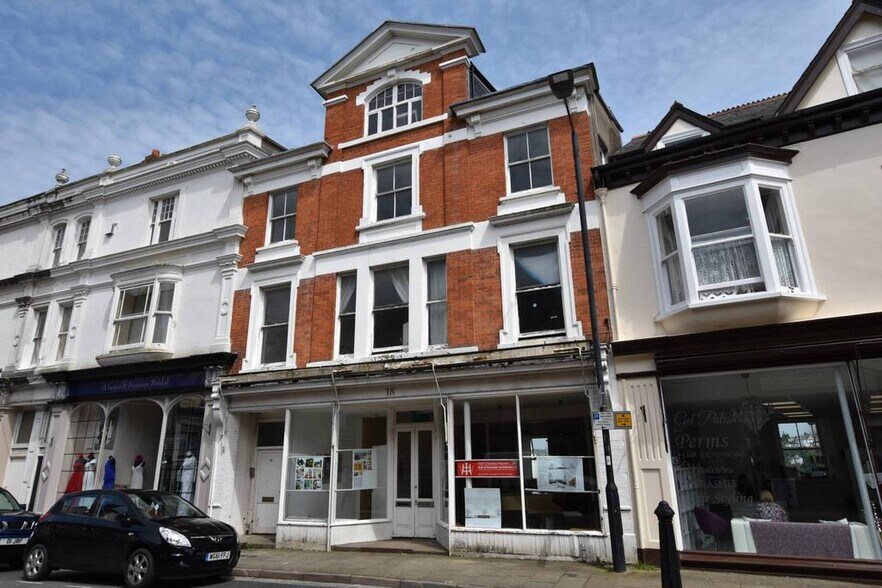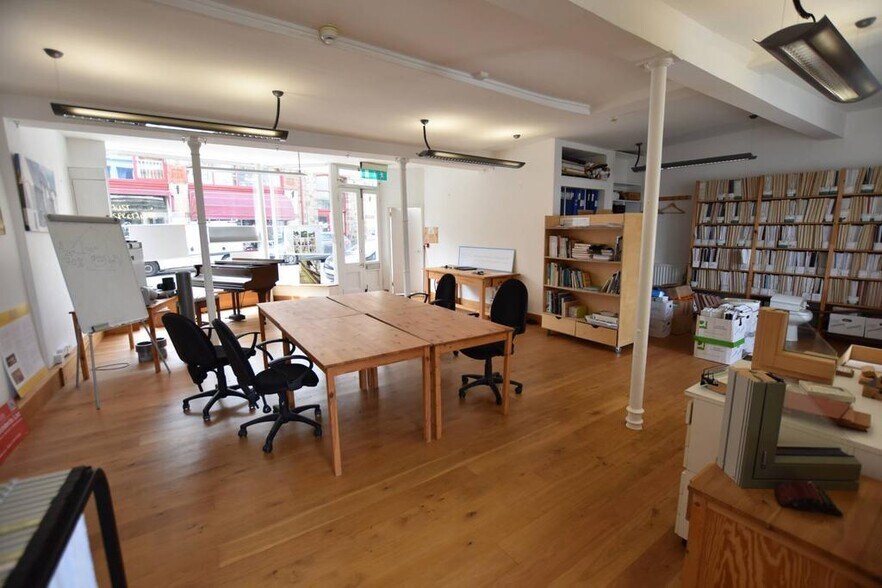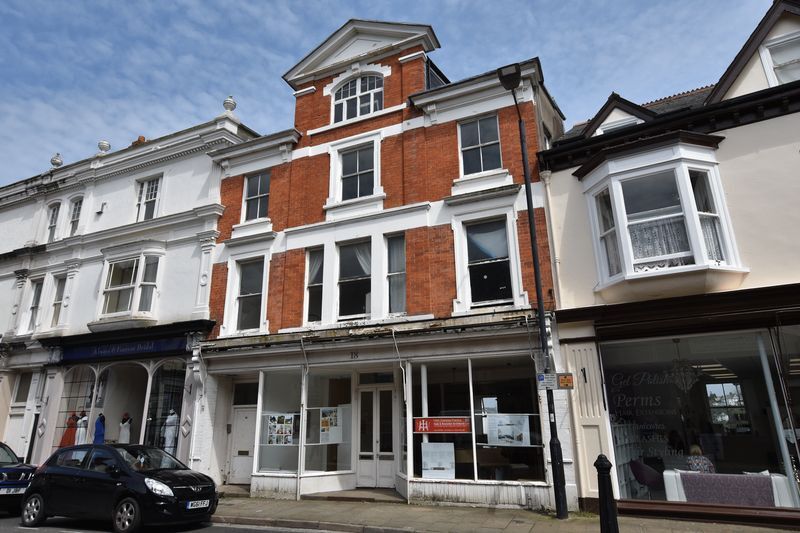
Cette fonctionnalité n’est pas disponible pour le moment.
Nous sommes désolés, mais la fonctionnalité à laquelle vous essayez d’accéder n’est pas disponible actuellement. Nous sommes au courant du problème et notre équipe travaille activement pour le résoudre.
Veuillez vérifier de nouveau dans quelques minutes. Veuillez nous excuser pour ce désagrément.
– L’équipe LoopNet
Votre e-mail a été envoyé.
18 Market Pl Local commercial 81 m² À louer Bideford EX39 2DR



Certaines informations ont été traduites automatiquement.
INFORMATIONS PRINCIPALES
- Located opposite the busy pannier market
- Situated in central Bideford
- The property benefits from an excellent range of local and national High Street shops schools banks and leisure facilities
DISPONIBILITÉ DE L’ESPACE (1)
Afficher le tarif en
- ESPACE
- SURFACE
- DURÉE
- LOYER
- TYPE
| Espace | Surface | Durée | Loyer | Type de loyer | ||
| RDC | 81 m² | Négociable | 226,94 € /m²/an 18,91 € /m²/mois 18 300 € /an 1 525 € /mois | Toutes réparations et assurance |
RDC
Commercial shop and office space located opposite the pannier market, accommodation arranged over 2 floors with ground floor shop (approx. 868 sq. ft.) and lower ground floor office (approx. 468 sq. ft.) The premises are available by way of a new full repairing and insuring lease - the terms of which are open to negotiation. Rent price is £1,300 pcm. Ground Floor: Office: 31' x 28' (9.45m x 8.53m) Recessed front door, shop frontage and window, 2 windows to rear taking in views over Bideford town down to the Torridge estuary, solid oak floor boards with natural oil finish, 5 radiators, Cloakroom with close coupled w/c, wash hand basin, recessed sink area, storage cupboard, wall mounted gas fired combination boiler servicing both ground and lower ground floor. Lower Ground Floor: Office: 26' 7'' x 17' 8'' (8.1m x 5.38m) Converted by the current owners to a very high standard with a low environmental impact, earth rendered walls, under floor heating with solid slate floor, double glazed window and 2 doors taking in the view down to the Torridge Estuary. Kitchen: 11' 1'' x 5' 4'' (3.38m x 1.63m) With a good range of bespoke fitted solid ash wall and base units and work surfaces, inset stainless steel sink, integrated fridge, washer drier, dishwasher and microwave oven, extractor fan, solid slate tiled floor. Shower Room: 9' 8'' x 6' 3'' (2.95m x 1.91m) Close coupled w/c, wash hand basin and vanity unit, shower tray (awaiting shower unit to be fitted). Solid slate tiled floor, under stairs cupboard, extractor.
- Classe d’utilisation: E
- Entièrement aménagé comme Local commercial standard
- Contigu et aligné avec d’autres locaux commerciaux
- Toilettes incluses dans le bail
- Planchers en bois
- Accommodation arranged over 2 floors
- Ancillary space
- Kitchen
- Shower room
Types de service
Le montant du loyer et le type de service que l’occupant (locataire) est tenu de payer au propriétaire (bailleur) sur la durée du bail sont négociés avant la signature du bail par les deux parties. Le type de service varie en fonction des services fournis. Contacter le broker chargé de l’annonce pour bien comprendre les coûts associés ou les dépenses supplémentaires pour chaque type de service.
1. Toutes réparations et assurance: Toutes les obligations de réparation et d’assurance du bien (ou de leur part de bien) à l’interne et à l’externe.
2. Réparations internes seulement: L'occupant est responsable des réparations internes seulement. Le propriétaire est responsable des réparations structurelles et externes.
3. Réparations internes et assurance: L'occupant est responsable des réparations internes et de l'assurance pour les parties internes du bien seulement. Le propriétaire est responsable des réparations structurelles et externes.
4. Négociable ou à déterminer: Cette option est utilisée lorsque le contact de location ne fournit pas le type de service.
INFORMATIONS SUR L’IMMEUBLE
| Espace total disponible | 81 m² | Surface commerciale utile | 124 m² |
| Type de bien | Local commercial | Année de construction | 1930 |
| Sous-type de bien | Commerce pied immeuble |
| Espace total disponible | 81 m² |
| Type de bien | Local commercial |
| Sous-type de bien | Commerce pied immeuble |
| Surface commerciale utile | 124 m² |
| Année de construction | 1930 |
À PROPOS DU BIEN
The property is located in central Bideford opposite the busy pannier market and just off the High Street. Bideford benefits from an excellent range of local and national High Street shops schools banks and leisure facilities, the coastal resorts of Westward Ho! and Appledore are both within 3 miles and the regional centre of Barnstaple is with 10 miles.
- Ligne d’autobus
- Signalisation
PRINCIPAUX COMMERCES À PROXIMITÉ










Présenté par
BLaK Property
18 Market Pl
Hum, une erreur s’est produite lors de l’envoi de votre message. Veuillez réessayer.
Merci ! Votre message a été envoyé.





