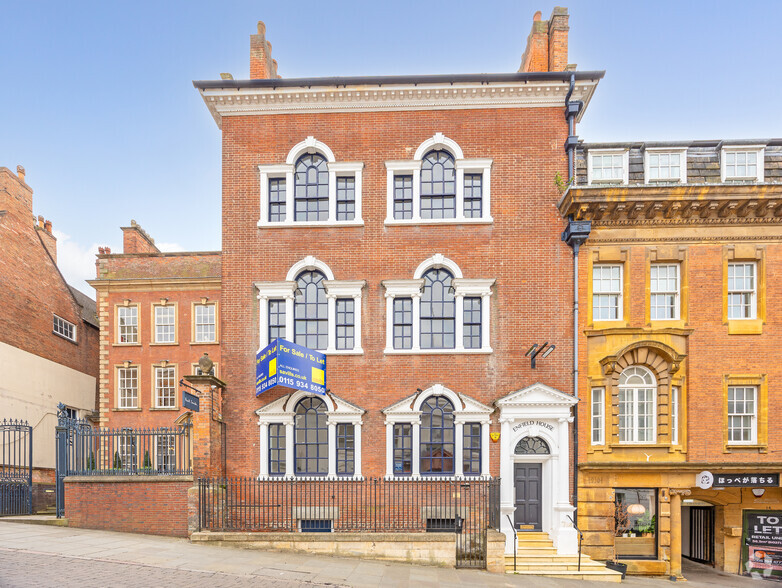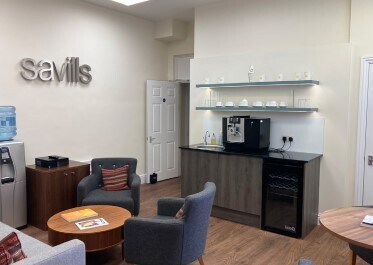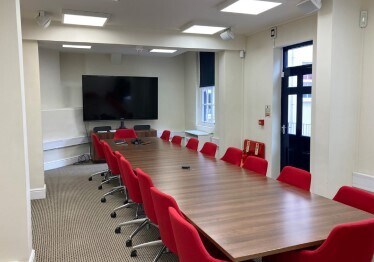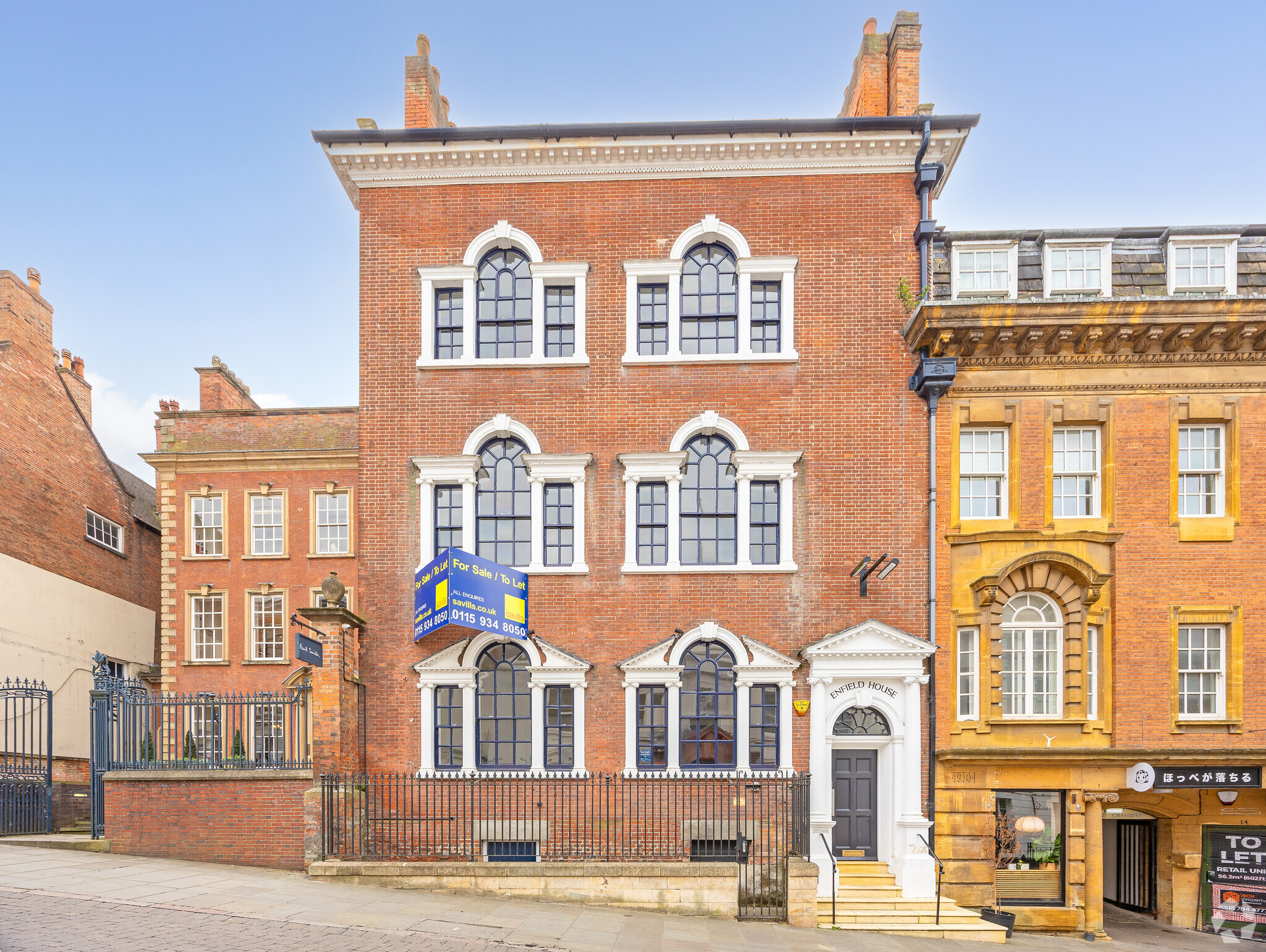
Cette fonctionnalité n’est pas disponible pour le moment.
Nous sommes désolés, mais la fonctionnalité à laquelle vous essayez d’accéder n’est pas disponible actuellement. Nous sommes au courant du problème et notre équipe travaille activement pour le résoudre.
Veuillez vérifier de nouveau dans quelques minutes. Veuillez nous excuser pour ce désagrément.
– L’équipe LoopNet
merci

Votre e-mail a été envoyé !
Enfield House 18 Low Pavement Bureau 48 – 374 m² À louer Nottingham NG1 7DL



Certaines informations ont été traduites automatiquement.
INFORMATIONS PRINCIPALES
- Bonnes liaisons de transport
- Proche de la gare de Nottingham
- Emplacement privilégié dans le centre-ville
TOUS LES ESPACES DISPONIBLES(4)
Afficher les loyers en
- ESPACE
- SURFACE
- DURÉE
- LOYER
- TYPE DE BIEN
- ÉTAT
- DISPONIBLE
Internally, the property is finished to a good specification, incorporating plastered and painted walls, ceiling mounted fluorescent lighting panels, wall mounted electric warm air blowers, perimeter trunking, intercom entry system and carpeted suspended timber floors. The accommodation is principally configured to provide two large rooms on either side of the central staircase overlooking Low Pavement to the front and a courtyard. The first and second floors each benefit from a kitchen, male and female WCs whilst a third floor provides attic storage.
- Classe d’utilisation: E
- Principalement open space
- Peut être combiné avec un ou plusieurs espaces supplémentaires jusqu’à 374 m² d’espace adjacent
- Entièrement moquetté
- Toilettes incluses dans le bail
- Bureaux d'époque attrayants
- Souffleurs à air chaud électriques muraux
- Entièrement aménagé comme Bureau standard
- Convient pour 3 - 9 Personnes
- Cuisine
- Entreposage sécurisé
- Goulottes de câbles
- Panneaux d'éclairage fluorescents montés au plafond
Internally, the property is finished to a good specification, incorporating plastered and painted walls, ceiling mounted fluorescent lighting panels, wall mounted electric warm air blowers, perimeter trunking, intercom entry system and carpeted suspended timber floors. The accommodation is principally configured to provide two large rooms on either side of the central staircase overlooking Low Pavement to the front and a courtyard. The first and second floors each benefit from a kitchen, male and female WCs whilst a third floor provides attic storage.
- Classe d’utilisation: E
- Principalement open space
- Peut être combiné avec un ou plusieurs espaces supplémentaires jusqu’à 374 m² d’espace adjacent
- Entièrement moquetté
- Toilettes incluses dans le bail
- Bureaux d'époque attrayants
- Souffleurs à air chaud électriques muraux
- Entièrement aménagé comme Bureau standard
- Convient pour 3 - 9 Personnes
- Cuisine
- Entreposage sécurisé
- Goulottes de câbles
- Panneaux d'éclairage fluorescents montés au plafond
Internally, the property is finished to a good specification, incorporating plastered and painted walls, ceiling mounted fluorescent lighting panels, wall mounted electric warm air blowers, perimeter trunking, intercom entry system and carpeted suspended timber floors. The accommodation is principally configured to provide two large rooms on either side of the central staircase overlooking Low Pavement to the front and a courtyard. The first and second floors each benefit from a kitchen, male and female WCs whilst a third floor provides attic storage.
- Classe d’utilisation: E
- Principalement open space
- Peut être combiné avec un ou plusieurs espaces supplémentaires jusqu’à 374 m² d’espace adjacent
- Entièrement moquetté
- Toilettes incluses dans le bail
- Bureaux d'époque attrayants
- Souffleurs à air chaud électriques muraux
- Entièrement aménagé comme Bureau standard
- Convient pour 3 - 9 Personnes
- Cuisine
- Entreposage sécurisé
- Goulottes de câbles
- Panneaux d'éclairage fluorescents montés au plafond
Internally, the property is finished to a good specification, incorporating plastered and painted walls, ceiling mounted fluorescent lighting panels, wall mounted electric warm air blowers, perimeter trunking, intercom entry system and carpeted suspended timber floors. The accommodation is principally configured to provide two large rooms on either side of the central staircase overlooking Low Pavement to the front and a courtyard. The first and second floors each benefit from a kitchen, male and female WCs whilst a third floor provides attic storage.
- Classe d’utilisation: E
- Principalement open space
- Peut être combiné avec un ou plusieurs espaces supplémentaires jusqu’à 374 m² d’espace adjacent
- Entièrement moquetté
- Toilettes incluses dans le bail
- Bureaux d'époque attrayants
- Souffleurs à air chaud électriques muraux
- Entièrement aménagé comme Bureau standard
- Convient pour 3 - 9 Personnes
- Cuisine
- Entreposage sécurisé
- Goulottes de câbles
- Panneaux d'éclairage fluorescents montés au plafond
| Espace | Surface | Durée | Loyer | Type de bien | État | Disponible |
| RDC | 98 m² | Négociable | 158,63 € /m²/an 13,22 € /m²/mois 15 563 € /an 1 297 € /mois | Bureau | Construction achevée | Maintenant |
| 1er étage | 115 m² | Négociable | 158,63 € /m²/an 13,22 € /m²/mois 18 186 € /an 1 516 € /mois | Bureau | Construction achevée | Maintenant |
| 2e étage | 113 m² | Négociable | 158,63 € /m²/an 13,22 € /m²/mois 17 950 € /an 1 496 € /mois | Bureau | Construction achevée | Maintenant |
| 3e étage | 48 m² | Négociable | 158,63 € /m²/an 13,22 € /m²/mois 7 619 € /an 634,94 € /mois | Bureau | Construction achevée | Maintenant |
RDC
| Surface |
| 98 m² |
| Durée |
| Négociable |
| Loyer |
| 158,63 € /m²/an 13,22 € /m²/mois 15 563 € /an 1 297 € /mois |
| Type de bien |
| Bureau |
| État |
| Construction achevée |
| Disponible |
| Maintenant |
1er étage
| Surface |
| 115 m² |
| Durée |
| Négociable |
| Loyer |
| 158,63 € /m²/an 13,22 € /m²/mois 18 186 € /an 1 516 € /mois |
| Type de bien |
| Bureau |
| État |
| Construction achevée |
| Disponible |
| Maintenant |
2e étage
| Surface |
| 113 m² |
| Durée |
| Négociable |
| Loyer |
| 158,63 € /m²/an 13,22 € /m²/mois 17 950 € /an 1 496 € /mois |
| Type de bien |
| Bureau |
| État |
| Construction achevée |
| Disponible |
| Maintenant |
3e étage
| Surface |
| 48 m² |
| Durée |
| Négociable |
| Loyer |
| 158,63 € /m²/an 13,22 € /m²/mois 7 619 € /an 634,94 € /mois |
| Type de bien |
| Bureau |
| État |
| Construction achevée |
| Disponible |
| Maintenant |
RDC
| Surface | 98 m² |
| Durée | Négociable |
| Loyer | 158,63 € /m²/an |
| Type de bien | Bureau |
| État | Construction achevée |
| Disponible | Maintenant |
Internally, the property is finished to a good specification, incorporating plastered and painted walls, ceiling mounted fluorescent lighting panels, wall mounted electric warm air blowers, perimeter trunking, intercom entry system and carpeted suspended timber floors. The accommodation is principally configured to provide two large rooms on either side of the central staircase overlooking Low Pavement to the front and a courtyard. The first and second floors each benefit from a kitchen, male and female WCs whilst a third floor provides attic storage.
- Classe d’utilisation: E
- Entièrement aménagé comme Bureau standard
- Principalement open space
- Convient pour 3 - 9 Personnes
- Peut être combiné avec un ou plusieurs espaces supplémentaires jusqu’à 374 m² d’espace adjacent
- Cuisine
- Entièrement moquetté
- Entreposage sécurisé
- Toilettes incluses dans le bail
- Goulottes de câbles
- Bureaux d'époque attrayants
- Panneaux d'éclairage fluorescents montés au plafond
- Souffleurs à air chaud électriques muraux
1er étage
| Surface | 115 m² |
| Durée | Négociable |
| Loyer | 158,63 € /m²/an |
| Type de bien | Bureau |
| État | Construction achevée |
| Disponible | Maintenant |
Internally, the property is finished to a good specification, incorporating plastered and painted walls, ceiling mounted fluorescent lighting panels, wall mounted electric warm air blowers, perimeter trunking, intercom entry system and carpeted suspended timber floors. The accommodation is principally configured to provide two large rooms on either side of the central staircase overlooking Low Pavement to the front and a courtyard. The first and second floors each benefit from a kitchen, male and female WCs whilst a third floor provides attic storage.
- Classe d’utilisation: E
- Entièrement aménagé comme Bureau standard
- Principalement open space
- Convient pour 3 - 9 Personnes
- Peut être combiné avec un ou plusieurs espaces supplémentaires jusqu’à 374 m² d’espace adjacent
- Cuisine
- Entièrement moquetté
- Entreposage sécurisé
- Toilettes incluses dans le bail
- Goulottes de câbles
- Bureaux d'époque attrayants
- Panneaux d'éclairage fluorescents montés au plafond
- Souffleurs à air chaud électriques muraux
2e étage
| Surface | 113 m² |
| Durée | Négociable |
| Loyer | 158,63 € /m²/an |
| Type de bien | Bureau |
| État | Construction achevée |
| Disponible | Maintenant |
Internally, the property is finished to a good specification, incorporating plastered and painted walls, ceiling mounted fluorescent lighting panels, wall mounted electric warm air blowers, perimeter trunking, intercom entry system and carpeted suspended timber floors. The accommodation is principally configured to provide two large rooms on either side of the central staircase overlooking Low Pavement to the front and a courtyard. The first and second floors each benefit from a kitchen, male and female WCs whilst a third floor provides attic storage.
- Classe d’utilisation: E
- Entièrement aménagé comme Bureau standard
- Principalement open space
- Convient pour 3 - 9 Personnes
- Peut être combiné avec un ou plusieurs espaces supplémentaires jusqu’à 374 m² d’espace adjacent
- Cuisine
- Entièrement moquetté
- Entreposage sécurisé
- Toilettes incluses dans le bail
- Goulottes de câbles
- Bureaux d'époque attrayants
- Panneaux d'éclairage fluorescents montés au plafond
- Souffleurs à air chaud électriques muraux
3e étage
| Surface | 48 m² |
| Durée | Négociable |
| Loyer | 158,63 € /m²/an |
| Type de bien | Bureau |
| État | Construction achevée |
| Disponible | Maintenant |
Internally, the property is finished to a good specification, incorporating plastered and painted walls, ceiling mounted fluorescent lighting panels, wall mounted electric warm air blowers, perimeter trunking, intercom entry system and carpeted suspended timber floors. The accommodation is principally configured to provide two large rooms on either side of the central staircase overlooking Low Pavement to the front and a courtyard. The first and second floors each benefit from a kitchen, male and female WCs whilst a third floor provides attic storage.
- Classe d’utilisation: E
- Entièrement aménagé comme Bureau standard
- Principalement open space
- Convient pour 3 - 9 Personnes
- Peut être combiné avec un ou plusieurs espaces supplémentaires jusqu’à 374 m² d’espace adjacent
- Cuisine
- Entièrement moquetté
- Entreposage sécurisé
- Toilettes incluses dans le bail
- Goulottes de câbles
- Bureaux d'époque attrayants
- Panneaux d'éclairage fluorescents montés au plafond
- Souffleurs à air chaud électriques muraux
APERÇU DU BIEN
La propriété comprend un bel immeuble de bureaux géorgien construit en brique avec des ajouts ultérieurs disposés au sous-sol, au rez-de-chaussée, aux premier, deuxième et troisième étages. L'établissement occupe une position de choix sur la principale artère piétonne de Low Pavement, à égale distance entre Lister Gate et Bridlesmith Gate, à proximité de la gare de Nottingham et de l'arrêt de tramway Market (Express Transit NET) sur Fletcher Gate.
- Accès 24 h/24
- Cour
- Cuisine
- Espace d’entreposage
- Toilettes dans les parties communes
- Goulottes de câbles
INFORMATIONS SUR L’IMMEUBLE
Présenté par

Enfield House | 18 Low Pavement
Hum, une erreur s’est produite lors de l’envoi de votre message. Veuillez réessayer.
Merci ! Votre message a été envoyé.






