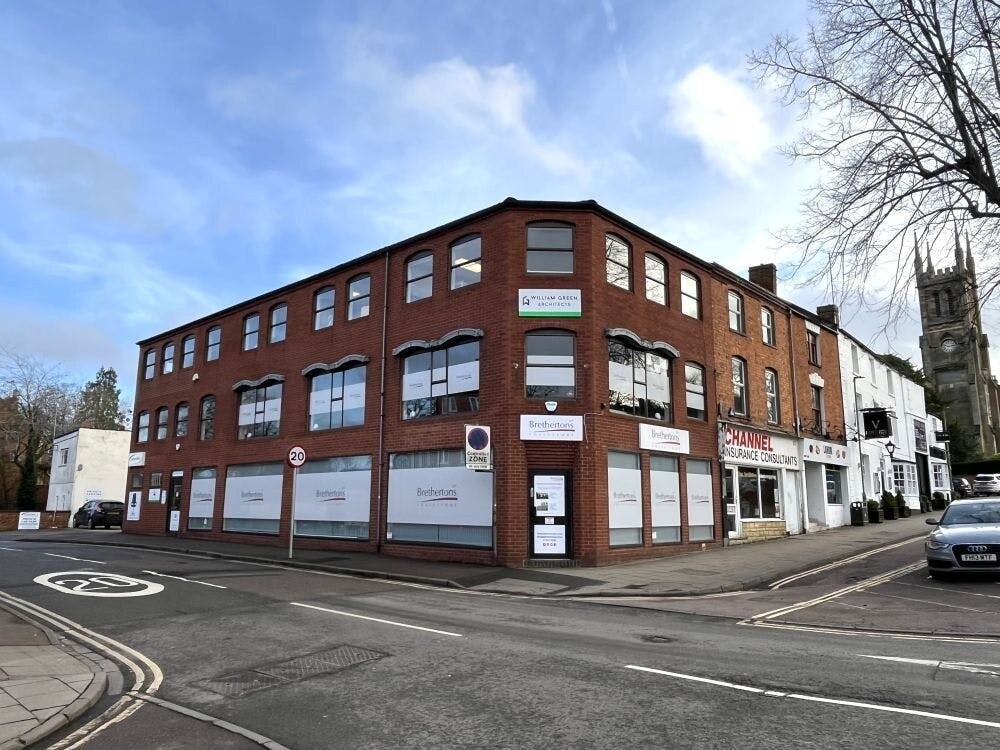18-19 South Bar St Bureau | 53–258 m² | À louer | Banbury OX16 9AF
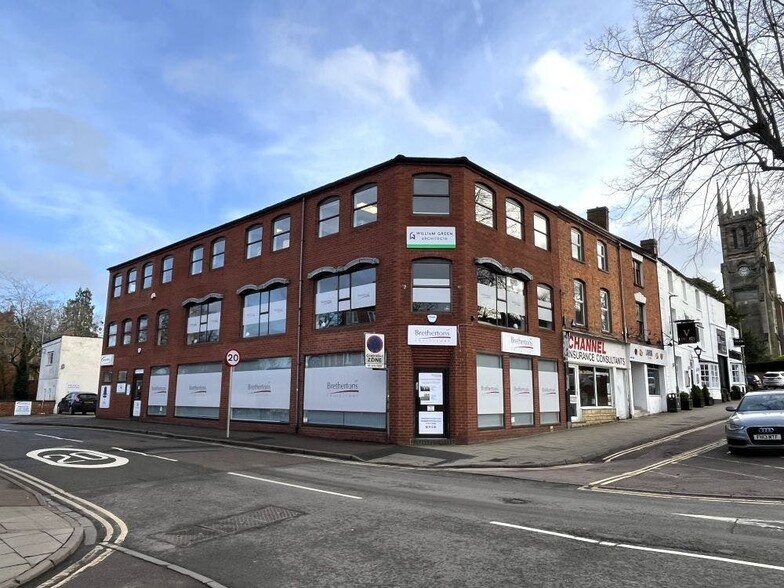
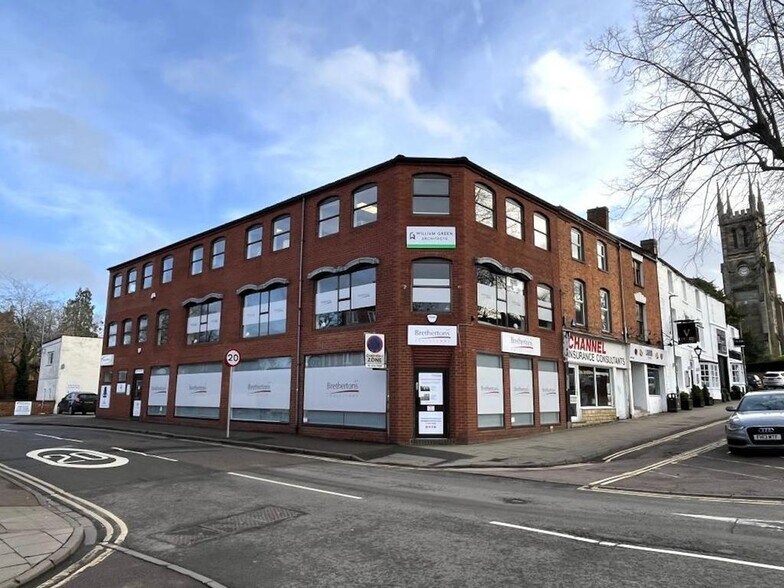
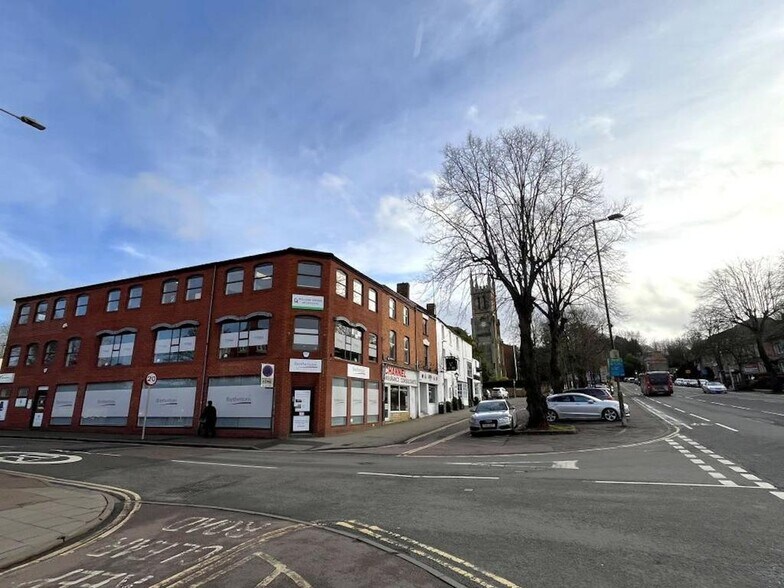
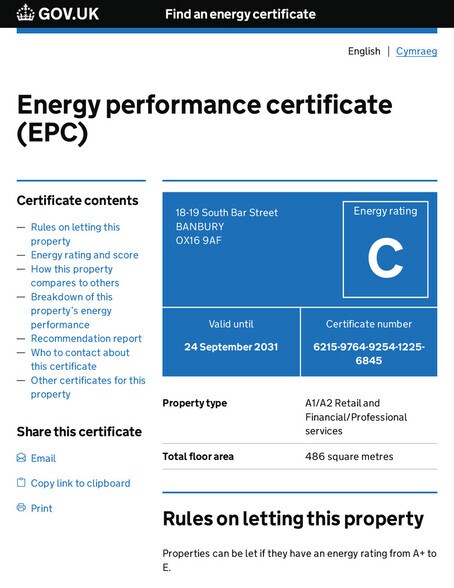
Certaines informations ont été traduites automatiquement.
INFORMATIONS PRINCIPALES
- Emplacement de premier plan
- De bonnes liaisons routières
- Commodités à proximité
DISPONIBILITÉ DE L’ESPACE (3)
Afficher le tarif en
- ESPACE
- SURFACE
- DURÉE
- LOYER
- TYPE
| Espace | Surface | Durée | Loyer | Type de loyer | ||
| RDC | 97 m² | Négociable | 169,33 € /m²/an | Toutes réparations et assurance | ||
| RDC, bureau Rear | 53 m² | Négociable | 186,45 € /m²/an | Toutes réparations et assurance | ||
| 1er étage | 107 m² | Négociable | 163,16 € /m²/an | Toutes réparations et assurance |
RDC
The accommodation comprises quality ground and first floor offices which have been fitted to a high standard. Additional, optional storage/office space together with car parking could also be made available to the rear of the building. Each area benefits from newly installed WC’s and kitchen facilities. Floor plates are bright and mainly open plan, with the ground floor benefitting from partitioned meeting rooms and private offices and around it’s perimeter, with the first floor benefitting from one private office/meeting space. Heating to ground floor is via electric heaters, with rear and first floors by gas boiler to radiators.
- Classe d’utilisation : E
- Entièrement aménagé comme Bureau standard
- Disposition open space
- Convient pour 3 à 9 personnes
- Peut être associé à un ou plusieurs espaces supplémentaires pour obtenir jusqu’à 258 m² d’espace adjacent.
- Aire de réception
- Entreposage sécurisé
- Lumière naturelle
- Classe de performance énergétique – C
- Toilettes incluses dans le bail
- Open space
- Bureaux de qualité au rez-de-chaussée et au premier étage
- WC et équipements de cuisine récemment installés
- Stockage supplémentaire en option
RDC, bureau Rear
The accommodation comprises quality ground and first floor offices which have been fitted to a high standard. Additional, optional storage/office space together with car parking could also be made available to the rear of the building. Each area benefits from newly installed WC’s and kitchen facilities. Floor plates are bright and mainly open plan, with the ground floor benefitting from partitioned meeting rooms and private offices and around it’s perimeter, with the first floor benefitting from one private office/meeting space. Heating to ground floor is via electric heaters, with rear and first floors by gas boiler to radiators.
- Classe d’utilisation : E
- Entièrement aménagé comme Bureau standard
- Disposition open space
- Convient pour 2 à 5 personnes
- Peut être associé à un ou plusieurs espaces supplémentaires pour obtenir jusqu’à 258 m² d’espace adjacent.
- Aire de réception
- Entreposage sécurisé
- Lumière naturelle
- Classe de performance énergétique – C
- Toilettes incluses dans le bail
- Open space
- Bureaux de qualité au rez-de-chaussée et au premier étage
- WC et équipements de cuisine récemment installés
- Stockage supplémentaire en option
1er étage
The accommodation comprises quality ground and first floor offices which have been fitted to a high standard. Additional, optional storage/office space together with car parking could also be made available to the rear of the building. Each area benefits from newly installed WC’s and kitchen facilities. Floor plates are bright and mainly open plan, with the ground floor benefitting from partitioned meeting rooms and private offices and around it’s perimeter, with the first floor benefitting from one private office/meeting space. Heating to ground floor is via electric heaters, with rear and first floors by gas boiler to radiators.
- Classe d’utilisation : E
- Entièrement aménagé comme Bureau standard
- Disposition open space
- Convient pour 3 à 10 personnes
- Peut être associé à un ou plusieurs espaces supplémentaires pour obtenir jusqu’à 258 m² d’espace adjacent.
- Aire de réception
- Entreposage sécurisé
- Lumière naturelle
- Classe de performance énergétique – C
- Toilettes incluses dans le bail
- Open space
- Bureaux de qualité au rez-de-chaussée et au premier étage
- WC et équipements de cuisine récemment installés
- Stockage supplémentaire en option
SÉLECTIONNER DES OCCUPANTS À 18-19 SOUTH BAR ST, BANBURY, OXF OX16 9AF
- OCCUPANT
- DESCRIPTION
- GB LOCALISATIONS
- COUVERTURE
- Streamline Office Services Ltd
- Enseigne
- 1
- -
- William Green Architects
- -
- 1
- -
| OCCUPANT | DESCRIPTION | GB LOCALISATIONS | COUVERTURE |
| Streamline Office Services Ltd | Enseigne | 1 | - |
| William Green Architects | - | 1 | - |
INFORMATIONS SUR L’IMMEUBLE
| Espace total disponible | 258 m² |
| Type de bien | Local commercial |
| Sous-type de bien | Boutique |
| Surface commerciale utile | 466 m² |
| Année de construction | 1993 |
| Ratio de stationnement | 0,06/1 000 m² |
À PROPOS DU BIEN
L'établissement est idéalement situé à l'angle de South Bar et de Calthorpe Street, dans le principal quartier d'affaires et professionnel de Banbury, à proximité de la célèbre Banbury Cross. Les occupants voisins incluent Bower & Bailey Solicitors, Savills Estate Agents, Spratt Endicott, ainsi que Dominos et un Morrisons Daily. Banbury est située à la sortie 11 de l'autoroute M40 entre Londres et Birmingham et est une ville en pleine expansion, avec une population avoisinant les 55 000 habitants (recensement de 2021) et une population du bassin versant estimée à environ 256 000 habitants.
- Accès 24 h/24
- Éclairage d’appoint
- Classe de performance énergétique – C
PRINCIPAUX COMMERCES À PROXIMITÉ














