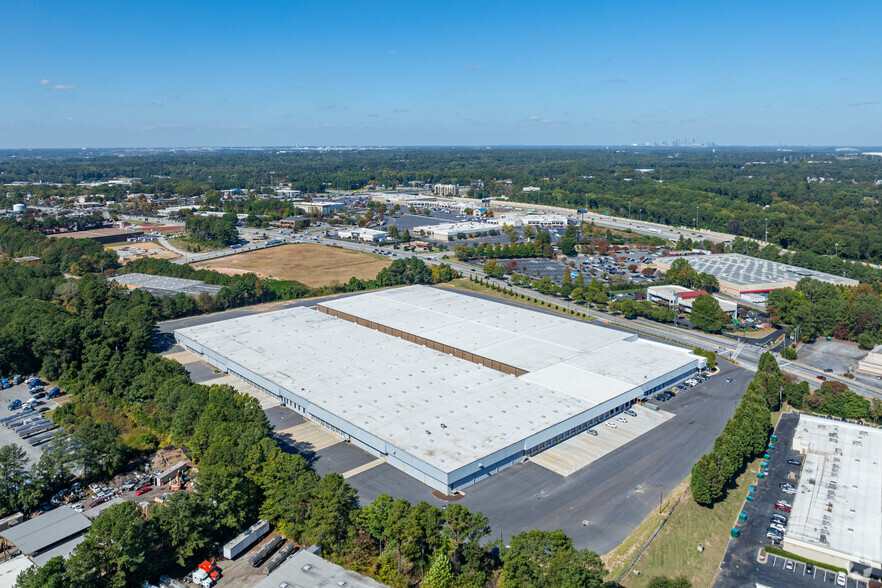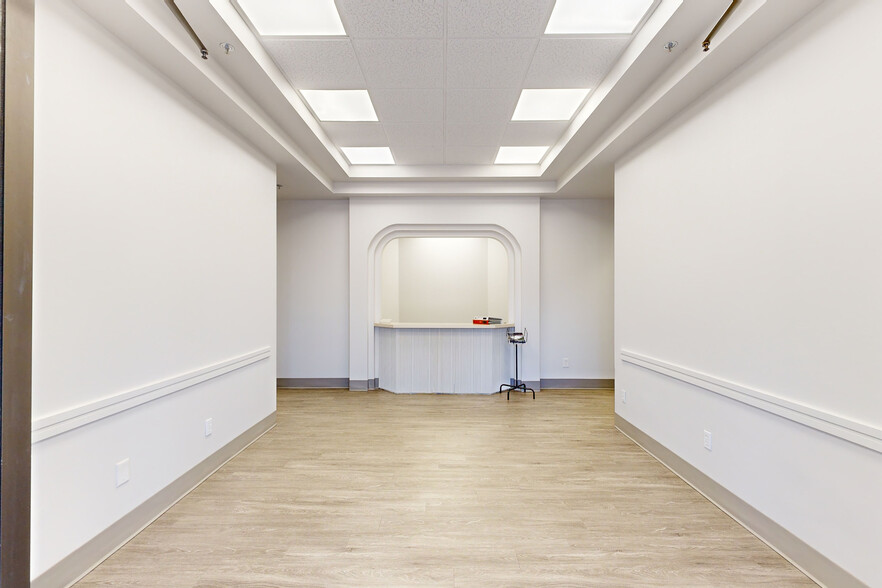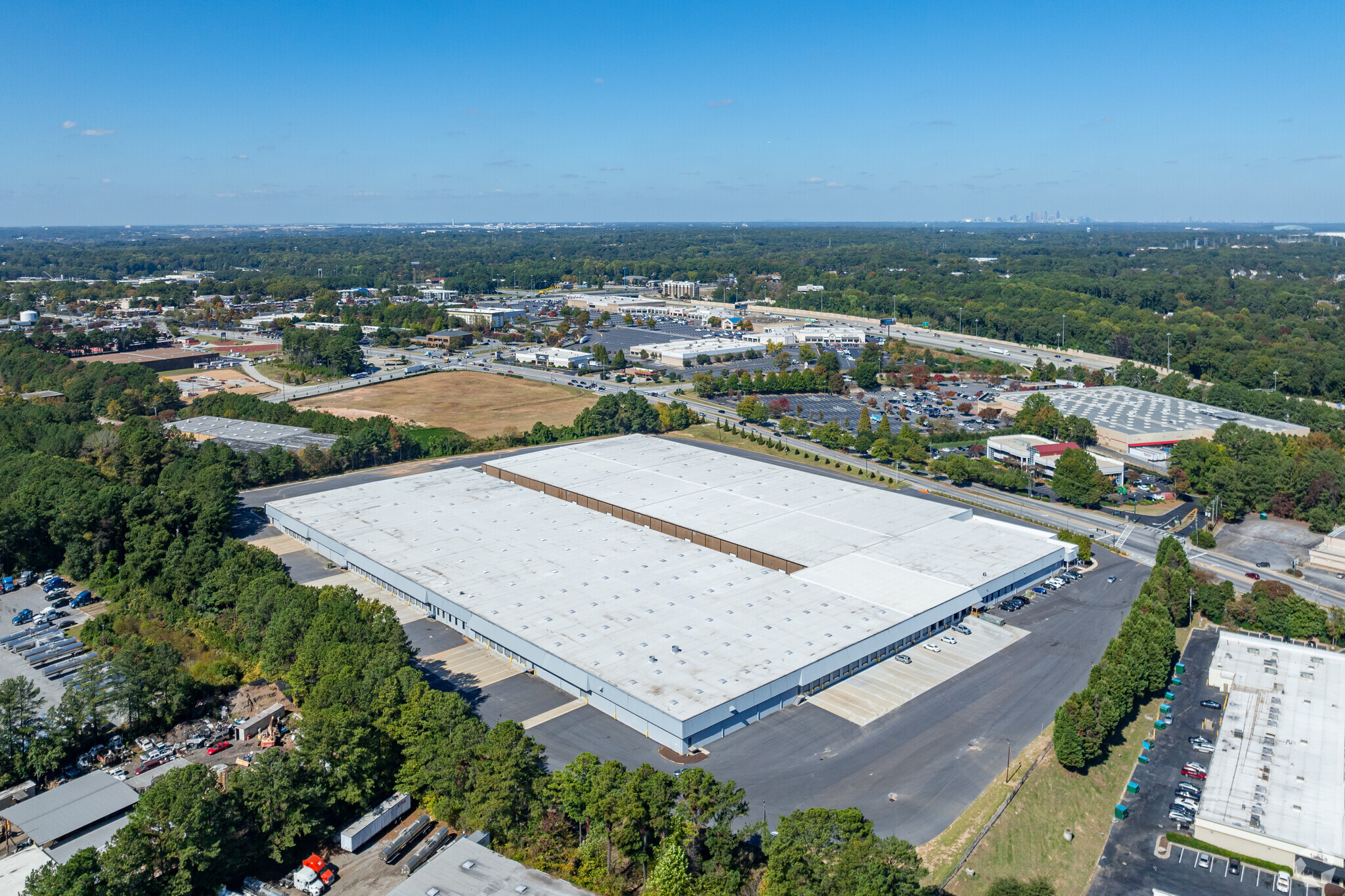
Cette fonctionnalité n’est pas disponible pour le moment.
Nous sommes désolés, mais la fonctionnalité à laquelle vous essayez d’accéder n’est pas disponible actuellement. Nous sommes au courant du problème et notre équipe travaille activement pour le résoudre.
Veuillez vérifier de nouveau dans quelques minutes. Veuillez nous excuser pour ce désagrément.
– L’équipe LoopNet
Votre e-mail a été envoyé.
EdgeHub Distribution Center 1791 Mount Zion Rd Industriel/Logistique 4 749 – 39 172 m² À louer Morrow, GA 30260


INFORMATIONS PRINCIPALES
- Zion Industrial offers 421,645 square feet of divisible warehouse space within Atlanta’s MSA, flexible to configurations down to 51,119 square feet.
- Potential to add enclosed breezeways for cross-docked operations, ensuring seamless logistics for smooth distribution.
- Located 1.1 miles from Interstate 75 and under 9 miles from Atlanta International Airport (ATL), providing smooth connectivity across the Southeast.
- Equipped with modern conveniences, including 22-foot clear heights, an ESFR sprinkler system, LED lighting, and 6,588 square feet of available office.
- With 63 dock-high doors, four drive-in doors, and 36 trailer parking spaces, the property is optimized for seamless logistics and warehousing.
- Surrounded by large corporations like UPS and Paccar, tenants benefit from a collaborative industrial environment and proximity to local amenities.
CARACTÉRISTIQUES
TOUS LES ESPACES DISPONIBLES(6)
Afficher les loyers en
- ESPACE
- SURFACE
- DURÉE
- LOYER
- TYPE DE BIEN
- ÉTAT
- DISPONIBLE
Explore dynamic warehousing solutions at Zion Industrial, offering up to 421,645 square feet of renovated industrial space with divisibility options starting at 51,119 square feet. The front office space is 6,588 square feet.
- 2 Accès plain-pied
- Peut être combiné avec un ou plusieurs espaces supplémentaires jusqu’à 39 172 m² d’espace adjacent
- Système d'arrosage ESFR
- Espace en excellent état
- 8 Quais de chargement
- Éclairage LED
Explore dynamic warehousing solutions at Zion Industrial, offering up to 421,645 square feet of renovated industrial space with divisibility options starting at 51,119 square feet. The front office space is 6,588 square feet.
- Espace en excellent état
- 14 Quais de chargement
- Éclairage LED
- Peut être combiné avec un ou plusieurs espaces supplémentaires jusqu’à 39 172 m² d’espace adjacent
- Système d'arrosage ESFR
Explore dynamic warehousing solutions at Zion Industrial, offering up to 421,645 square feet of renovated industrial space with divisibility options starting at 51,119 square feet. The front office space is 6,588 square feet.
- Comprend 612 m² d’espace de bureau dédié
- Peut être combiné avec un ou plusieurs espaces supplémentaires jusqu’à 39 172 m² d’espace adjacent
- Éclairage LED
- Espace en excellent état
- Système d'arrosage ESFR
Explore dynamic warehousing solutions at Zion Industrial, offering up to 421,645 square feet of renovated industrial space with divisibility options starting at 51,119 square feet. The front office space is 6,588 square feet.
- Espace en excellent état
- 14 Quais de chargement
- Éclairage LED
- Peut être combiné avec un ou plusieurs espaces supplémentaires jusqu’à 39 172 m² d’espace adjacent
- Système d'arrosage ESFR
Explore dynamic warehousing solutions at Zion Industrial, offering up to 421,645 square feet of renovated industrial space with divisibility options starting at 51,119 square feet. The front office space is 6,588 square feet.
- Espace en excellent état
- 21 Quais de chargement
- Éclairage LED
- Peut être combiné avec un ou plusieurs espaces supplémentaires jusqu’à 39 172 m² d’espace adjacent
- Système d'arrosage ESFR
Explore dynamic warehousing solutions at Zion Industrial, offering up to 421,645 square feet of renovated industrial space with divisibility options starting at 51,119 square feet. The front office space is 6,588 square feet.
- 2 Accès plain-pied
- Peut être combiné avec un ou plusieurs espaces supplémentaires jusqu’à 39 172 m² d’espace adjacent
- Système d'arrosage ESFR
- Espace en excellent état
- 6 Quais de chargement
- Éclairage LED
| Espace | Surface | Durée | Loyer | Type de bien | État | Disponible |
| 1er étage – A | 5 477 m² | Négociable | Sur demande Sur demande Sur demande Sur demande | Industriel/Logistique | Construction achevée | Maintenant |
| 1er étage – B | 8 219 m² | Négociable | Sur demande Sur demande Sur demande Sur demande | Industriel/Logistique | Construction achevée | Maintenant |
| 1er étage – C | 4 749 m² | Négociable | Sur demande Sur demande Sur demande Sur demande | Industriel/Logistique | Construction achevée | Maintenant |
| 1er étage – E | 5 206 m² | Négociable | Sur demande Sur demande Sur demande Sur demande | Industriel/Logistique | Construction achevée | Maintenant |
| 1er étage – F | 9 181 m² | Négociable | Sur demande Sur demande Sur demande Sur demande | Industriel/Logistique | Construction achevée | Maintenant |
| 1er étage – G | 6 340 m² | Négociable | Sur demande Sur demande Sur demande Sur demande | Industriel/Logistique | Construction achevée | Maintenant |
1er étage – A
| Surface |
| 5 477 m² |
| Durée |
| Négociable |
| Loyer |
| Sur demande Sur demande Sur demande Sur demande |
| Type de bien |
| Industriel/Logistique |
| État |
| Construction achevée |
| Disponible |
| Maintenant |
1er étage – B
| Surface |
| 8 219 m² |
| Durée |
| Négociable |
| Loyer |
| Sur demande Sur demande Sur demande Sur demande |
| Type de bien |
| Industriel/Logistique |
| État |
| Construction achevée |
| Disponible |
| Maintenant |
1er étage – C
| Surface |
| 4 749 m² |
| Durée |
| Négociable |
| Loyer |
| Sur demande Sur demande Sur demande Sur demande |
| Type de bien |
| Industriel/Logistique |
| État |
| Construction achevée |
| Disponible |
| Maintenant |
1er étage – E
| Surface |
| 5 206 m² |
| Durée |
| Négociable |
| Loyer |
| Sur demande Sur demande Sur demande Sur demande |
| Type de bien |
| Industriel/Logistique |
| État |
| Construction achevée |
| Disponible |
| Maintenant |
1er étage – F
| Surface |
| 9 181 m² |
| Durée |
| Négociable |
| Loyer |
| Sur demande Sur demande Sur demande Sur demande |
| Type de bien |
| Industriel/Logistique |
| État |
| Construction achevée |
| Disponible |
| Maintenant |
1er étage – G
| Surface |
| 6 340 m² |
| Durée |
| Négociable |
| Loyer |
| Sur demande Sur demande Sur demande Sur demande |
| Type de bien |
| Industriel/Logistique |
| État |
| Construction achevée |
| Disponible |
| Maintenant |
1er étage – A
| Surface | 5 477 m² |
| Durée | Négociable |
| Loyer | Sur demande |
| Type de bien | Industriel/Logistique |
| État | Construction achevée |
| Disponible | Maintenant |
Explore dynamic warehousing solutions at Zion Industrial, offering up to 421,645 square feet of renovated industrial space with divisibility options starting at 51,119 square feet. The front office space is 6,588 square feet.
- 2 Accès plain-pied
- Espace en excellent état
- Peut être combiné avec un ou plusieurs espaces supplémentaires jusqu’à 39 172 m² d’espace adjacent
- 8 Quais de chargement
- Système d'arrosage ESFR
- Éclairage LED
1er étage – B
| Surface | 8 219 m² |
| Durée | Négociable |
| Loyer | Sur demande |
| Type de bien | Industriel/Logistique |
| État | Construction achevée |
| Disponible | Maintenant |
Explore dynamic warehousing solutions at Zion Industrial, offering up to 421,645 square feet of renovated industrial space with divisibility options starting at 51,119 square feet. The front office space is 6,588 square feet.
- Espace en excellent état
- Peut être combiné avec un ou plusieurs espaces supplémentaires jusqu’à 39 172 m² d’espace adjacent
- 14 Quais de chargement
- Système d'arrosage ESFR
- Éclairage LED
1er étage – C
| Surface | 4 749 m² |
| Durée | Négociable |
| Loyer | Sur demande |
| Type de bien | Industriel/Logistique |
| État | Construction achevée |
| Disponible | Maintenant |
Explore dynamic warehousing solutions at Zion Industrial, offering up to 421,645 square feet of renovated industrial space with divisibility options starting at 51,119 square feet. The front office space is 6,588 square feet.
- Comprend 612 m² d’espace de bureau dédié
- Espace en excellent état
- Peut être combiné avec un ou plusieurs espaces supplémentaires jusqu’à 39 172 m² d’espace adjacent
- Système d'arrosage ESFR
- Éclairage LED
1er étage – E
| Surface | 5 206 m² |
| Durée | Négociable |
| Loyer | Sur demande |
| Type de bien | Industriel/Logistique |
| État | Construction achevée |
| Disponible | Maintenant |
Explore dynamic warehousing solutions at Zion Industrial, offering up to 421,645 square feet of renovated industrial space with divisibility options starting at 51,119 square feet. The front office space is 6,588 square feet.
- Espace en excellent état
- Peut être combiné avec un ou plusieurs espaces supplémentaires jusqu’à 39 172 m² d’espace adjacent
- 14 Quais de chargement
- Système d'arrosage ESFR
- Éclairage LED
1er étage – F
| Surface | 9 181 m² |
| Durée | Négociable |
| Loyer | Sur demande |
| Type de bien | Industriel/Logistique |
| État | Construction achevée |
| Disponible | Maintenant |
Explore dynamic warehousing solutions at Zion Industrial, offering up to 421,645 square feet of renovated industrial space with divisibility options starting at 51,119 square feet. The front office space is 6,588 square feet.
- Espace en excellent état
- Peut être combiné avec un ou plusieurs espaces supplémentaires jusqu’à 39 172 m² d’espace adjacent
- 21 Quais de chargement
- Système d'arrosage ESFR
- Éclairage LED
1er étage – G
| Surface | 6 340 m² |
| Durée | Négociable |
| Loyer | Sur demande |
| Type de bien | Industriel/Logistique |
| État | Construction achevée |
| Disponible | Maintenant |
Explore dynamic warehousing solutions at Zion Industrial, offering up to 421,645 square feet of renovated industrial space with divisibility options starting at 51,119 square feet. The front office space is 6,588 square feet.
- 2 Accès plain-pied
- Espace en excellent état
- Peut être combiné avec un ou plusieurs espaces supplémentaires jusqu’à 39 172 m² d’espace adjacent
- 6 Quais de chargement
- Système d'arrosage ESFR
- Éclairage LED
APERÇU DU BIEN
Zion Industrial at 1791 Mount Zion Road in Morrow is an expansive warehouse spanning 465,072 square feet within Atlanta's Metropolitan Statistical Area (MSA). The property has recently undergone extensive renovations, prepared to welcome today's industrial users. With 421,647 square feet available, the space is divisible into configurations as small as 51,119 square feet, making it adaptable to various business needs. The facility features a 22-foot clear height, an ESFR sprinkler system, LED lighting, and 6,588 square feet of available office space. Logistics are seamless, with access to 63 dock-high doors, four drive-in doors, and 36 trailer parking spaces. Wide truck courts and ingress/egress via a signalized intersection make maneuverability to and around the facility convenient. Future enhancements offer the potential to construct enclosed breezeways connecting the north and south sides of the building, attracting prospects that require dynamic, cross-dock warehousing space. Surrounded by notable corporations such as Amware, Toto, UPS, and Paccar, tenants will join a synergized community of industrial professionals. Local amenities, including Southlake Mall and other retailers and services along Mount Zion Road, are a short drive away. 1791 Mount Zion Road is 1.1 miles from Interstate 75 and close to Interstates 85, 285, and 678, ensuring quick access and hassle-free connectivity throughout the Southeast region. Additionally, the property is only 23 miles from the CSX Transportation Intermodal terminal and under 9 miles from Hartsfield-Jackson Atlanta International Airport (ATL). With its recent renovations and surrounding corporate presence, Zion Industrial is poised to support various business operations and logistics needs.
FAITS SUR L’INSTALLATION ENTREPÔT
À PROPOS DU QUARTIER AÉROPORT/NORD CLAYTON
The North Clayton/Airport area is anchored by Hartsfield-Jackson Atlanta International Airport, which has ranked as the busiest and most efficient in the world. Hartsfield-Jackson is the prime driver of economic activity in this part of Atlanta. The airport is Georgia's largest employment hub and generates more than $66 billion in economic activity annually. Delta signed a 20-year lease in 2016, the same year the airport announced a $6 billion upgrade package for the terminal and other facilities. In 2023, Hartsfield-Jackson announced another $1.4 billion expansion project.
North Clayton/Airport appeals to firms that value direct access to the airport, as well as those that work in the distribution and logistics sectors. Some of the largest industrial users in the area include JCPenney, Clorox, Lowe’s, Kroger, and Walmart. Interstates 85, 285, and 75 traverse the area, connecting it to the rest of the Atlanta market and other population centers to the south. The area is also home to the Airport and College Park MARTA stations, the latter of which provides free daily parking for those seeking access to Atlanta’s urban core and dense northern suburbs.
DONNÉES DÉMOGRAPHIQUES
ACCESSIBILITÉ RÉGIONALE
À PROXIMITÉ
RESTAURANTS |
|||
|---|---|---|---|
| Domino’s | - | - | 5 min. à pied |
| Moe's Southwest Grill | Boulangerie | - | 5 min. à pied |
| Planet Smoothie | Boissons fouettées | USD | 5 min. à pied |
| Carrabba’s Italian Grill | - | - | 7 min. à pied |
| TGI Fridays | - | - | 8 min. à pied |
LOCAL COMMERCIAL |
||
|---|---|---|
| Costco Wholesale | Club de grossistes | 5 min. à pied |
| Truist | Banque | 7 min. à pied |
| Lowe’s | Amélioration du logement | 7 min. à pied |
| LA Fitness | Fitness | 11 min. à pied |
| My Eyelab | Optique | 13 min. à pied |
HÔTELS |
|
|---|---|
| Hampton by Hilton |
127 chambres
3 min en voiture
|
| Comfort Suites |
74 chambres
5 min en voiture
|
| Country Inn & Suites by Choice |
61 chambres
5 min en voiture
|
| Clarion |
180 chambres
9 min en voiture
|
| WoodSpring Suites |
126 chambres
9 min en voiture
|
ÉQUIPE DE LOCATION
Pat Murphy, Managing Director
Avant de rejoindre Cushman & Wakefield, il a occupé le poste de vice-président principal de la location de projets industriels chez CBRE et a occupé des postes similaires chez Trammell Crow Co. et Duke/Weeks Realty. Murphy est président de l'Atlanta Commercial Board of Realtors, le plus grand conseil commercial du pays, en 2024.
Andrew Thurman, Senior Associate
Avant de rejoindre Cushman & Wakefield, Andrew a débuté sa carrière dans l'immobilier commercial en 2017 chez Wilson Hull & Neal Real Estate. Il est originaire d'Atlanta et a obtenu son diplôme de l'université de l'Alabama en 2016.
Dans ses temps libres, Andrew aime jouer au golf, chasser et encourager les Braves d'Atlanta et l'Alabama Crimson Tide.
À PROPOS DU PROPRIÉTAIRE
Présenté par

EdgeHub Distribution Center | 1791 Mount Zion Rd
Hum, une erreur s’est produite lors de l’envoi de votre message. Veuillez réessayer.
Merci ! Votre message a été envoyé.










