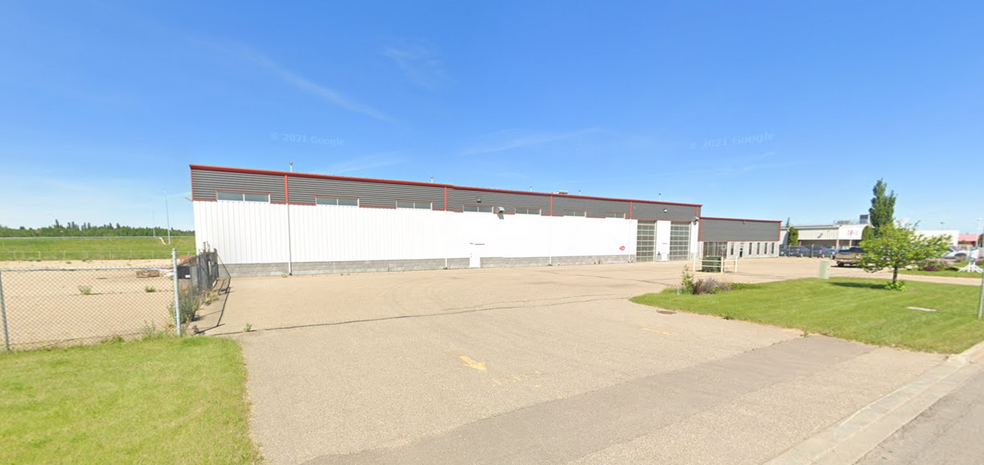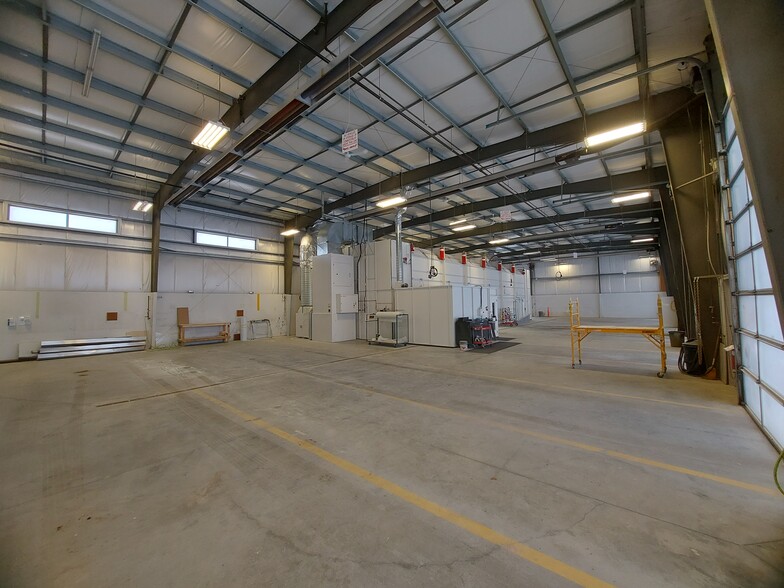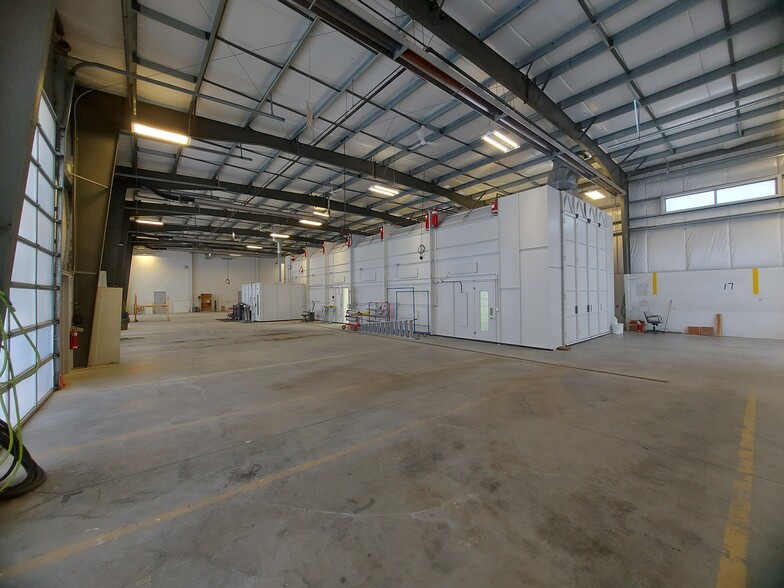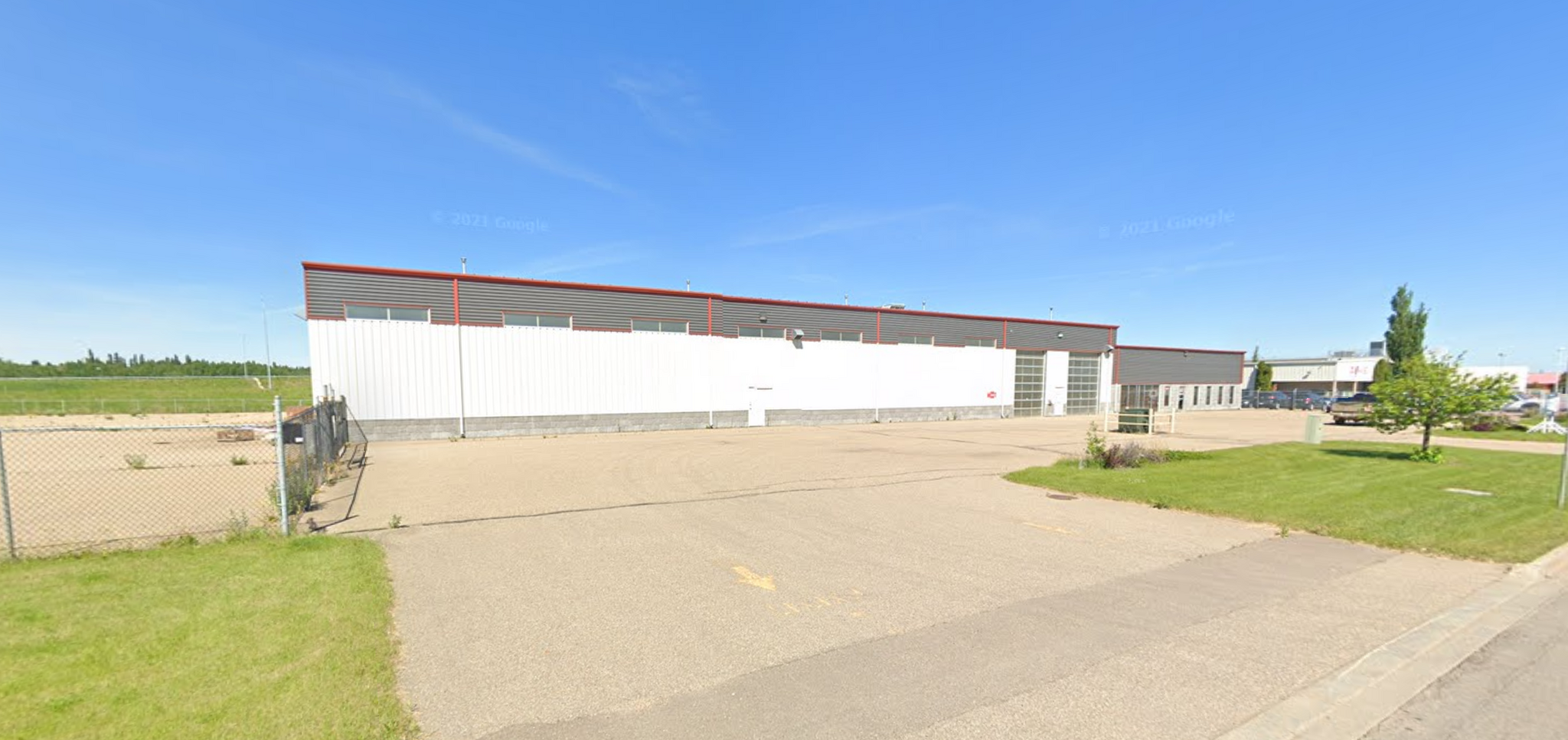
Cette fonctionnalité n’est pas disponible pour le moment.
Nous sommes désolés, mais la fonctionnalité à laquelle vous essayez d’accéder n’est pas disponible actuellement. Nous sommes au courant du problème et notre équipe travaille activement pour le résoudre.
Veuillez vérifier de nouveau dans quelques minutes. Veuillez nous excuser pour ce désagrément.
– L’équipe LoopNet
merci

Votre e-mail a été envoyé !
1780 49 Av Industriel/Logistique 2 434 m² À louer Red Deer, AB T4R 2N7



Certaines informations ont été traduites automatiquement.
CARACTÉRISTIQUES
TOUS LES ESPACE DISPONIBLES(1)
Afficher les loyers en
- ESPACE
- SURFACE
- DURÉE
- LOYER
- TYPE DE BIEN
- ÉTAT
- DISPONIBLE
Located in Westerner Park, this 26,200 SF building is available for lease. The front office includes a reception area and waiting room, three large offices, two washrooms, a service station with a built-in counter, and a staff lunchroom on the second floor. There are two separate shops, located on the Northwest and Southeast of the building. The Northwest shop is split into three sections and includes (8) 16' x 12' overhead doors, an additional parts room/office, and two washrooms. The Southeast shop is separated into two sections. The first section includes (2) 16' x 12' and (2) 14' x 12' overhead doors that create two drive thru bays. The remaining 7,656 SF shop space in the Southeast portion of the building features (8) 16' x 12' overhead doors. There is a paint booth in the Southeast shop that can be leased for an additional $2,500.00 per month. The Landlord is willing to demise the building or remove the paint booth upon request, with rates adjusted accordingly. The building sits on 3.09 acres and the property is fully paved, with parking stalls available directly in front the Building Rent is estimated at $3.63 per square foot.
- Le loyer ne comprend pas les services publics, les frais immobiliers ou les services de l’immeuble.
- Aire de réception
- Toilettes privées
- La propriété est entièrement pavée
- Espace en excellent état
- Cuisine
- Le propriétaire est prêt à démolir le bâtiment sur demande
- Places de stationnement disponibles
| Espace | Surface | Durée | Loyer | Type de bien | État | Disponible |
| 1er étage | 2 434 m² | Négociable | 96,49 € /m²/an 8,04 € /m²/mois 234 851 € /an 19 571 € /mois | Industriel/Logistique | Construction achevée | Maintenant |
1er étage
| Surface |
| 2 434 m² |
| Durée |
| Négociable |
| Loyer |
| 96,49 € /m²/an 8,04 € /m²/mois 234 851 € /an 19 571 € /mois |
| Type de bien |
| Industriel/Logistique |
| État |
| Construction achevée |
| Disponible |
| Maintenant |
1er étage
| Surface | 2 434 m² |
| Durée | Négociable |
| Loyer | 96,49 € /m²/an |
| Type de bien | Industriel/Logistique |
| État | Construction achevée |
| Disponible | Maintenant |
Located in Westerner Park, this 26,200 SF building is available for lease. The front office includes a reception area and waiting room, three large offices, two washrooms, a service station with a built-in counter, and a staff lunchroom on the second floor. There are two separate shops, located on the Northwest and Southeast of the building. The Northwest shop is split into three sections and includes (8) 16' x 12' overhead doors, an additional parts room/office, and two washrooms. The Southeast shop is separated into two sections. The first section includes (2) 16' x 12' and (2) 14' x 12' overhead doors that create two drive thru bays. The remaining 7,656 SF shop space in the Southeast portion of the building features (8) 16' x 12' overhead doors. There is a paint booth in the Southeast shop that can be leased for an additional $2,500.00 per month. The Landlord is willing to demise the building or remove the paint booth upon request, with rates adjusted accordingly. The building sits on 3.09 acres and the property is fully paved, with parking stalls available directly in front the Building Rent is estimated at $3.63 per square foot.
- Le loyer ne comprend pas les services publics, les frais immobiliers ou les services de l’immeuble.
- Espace en excellent état
- Aire de réception
- Cuisine
- Toilettes privées
- Le propriétaire est prêt à démolir le bâtiment sur demande
- La propriété est entièrement pavée
- Places de stationnement disponibles
APERÇU DU BIEN
Situé à Westerner Park, ce bâtiment de 26 200 pieds carrés est disponible à la location. La réception comprend une réception et une salle d'attente, trois grands bureaux, deux toilettes, une station-service avec comptoir intégré et une salle à manger pour le personnel au deuxième étage. Il y a deux magasins distincts, situés au nord-ouest et au sud-est du bâtiment. L'atelier Northwest est divisé en trois sections et comprend (8) portes basculantes de 16 pieds x 12 pieds, une salle de pièces et un bureau supplémentaires et deux toilettes. La boutique du Sud-Est est divisée en deux sections. La première section comprend (2) portes basculantes de 16 pieds x 12 pieds et (2) portes basculantes de 14 pieds x 12 pieds qui créent deux baies de passage. L'espace commercial restant de 7 656 pieds carrés dans la partie sud-est du bâtiment comprend (8) portes basculantes de 16 pieds x 12 pieds. Il y a une cabine de peinture dans la boutique du Sud-Est qui peut être louée pour 2 500$ supplémentaires par mois. Le propriétaire est prêt à démolir le bâtiment ou à retirer la cabine de peinture sur demande, les tarifs étant ajustés en conséquence. Le bâtiment s'étend sur 3,09 acres et la propriété est entièrement pavée, avec des places de parking disponibles juste en face du bâtiment. Le loyer supplémentaire est estimé à 3,63$ le pied carré
FAITS SUR L’INSTALLATION INDUSTRIEL/LOGISTIQUE
Présenté par

1780 49 Av
Hum, une erreur s’est produite lors de l’envoi de votre message. Veuillez réessayer.
Merci ! Votre message a été envoyé.






