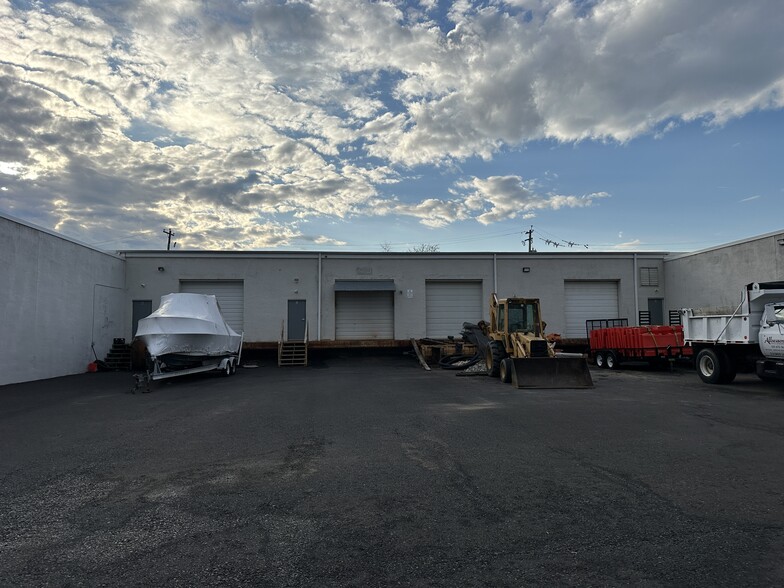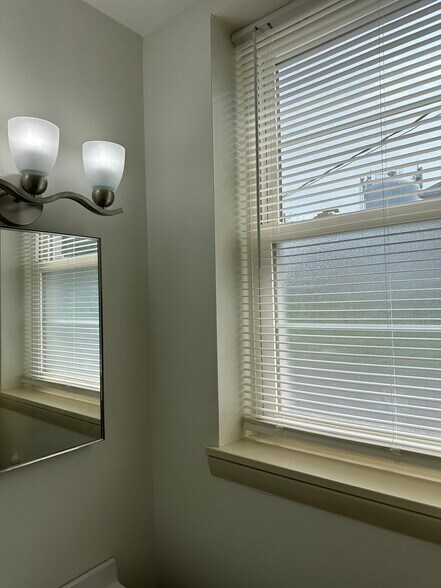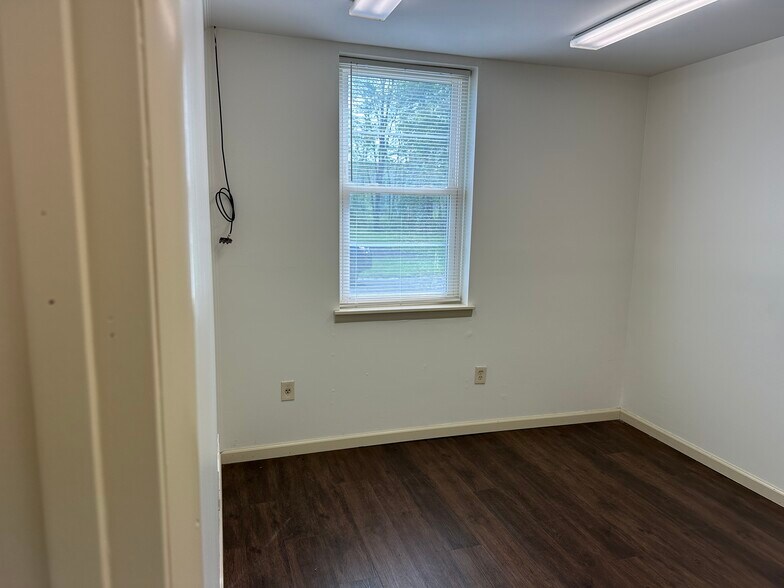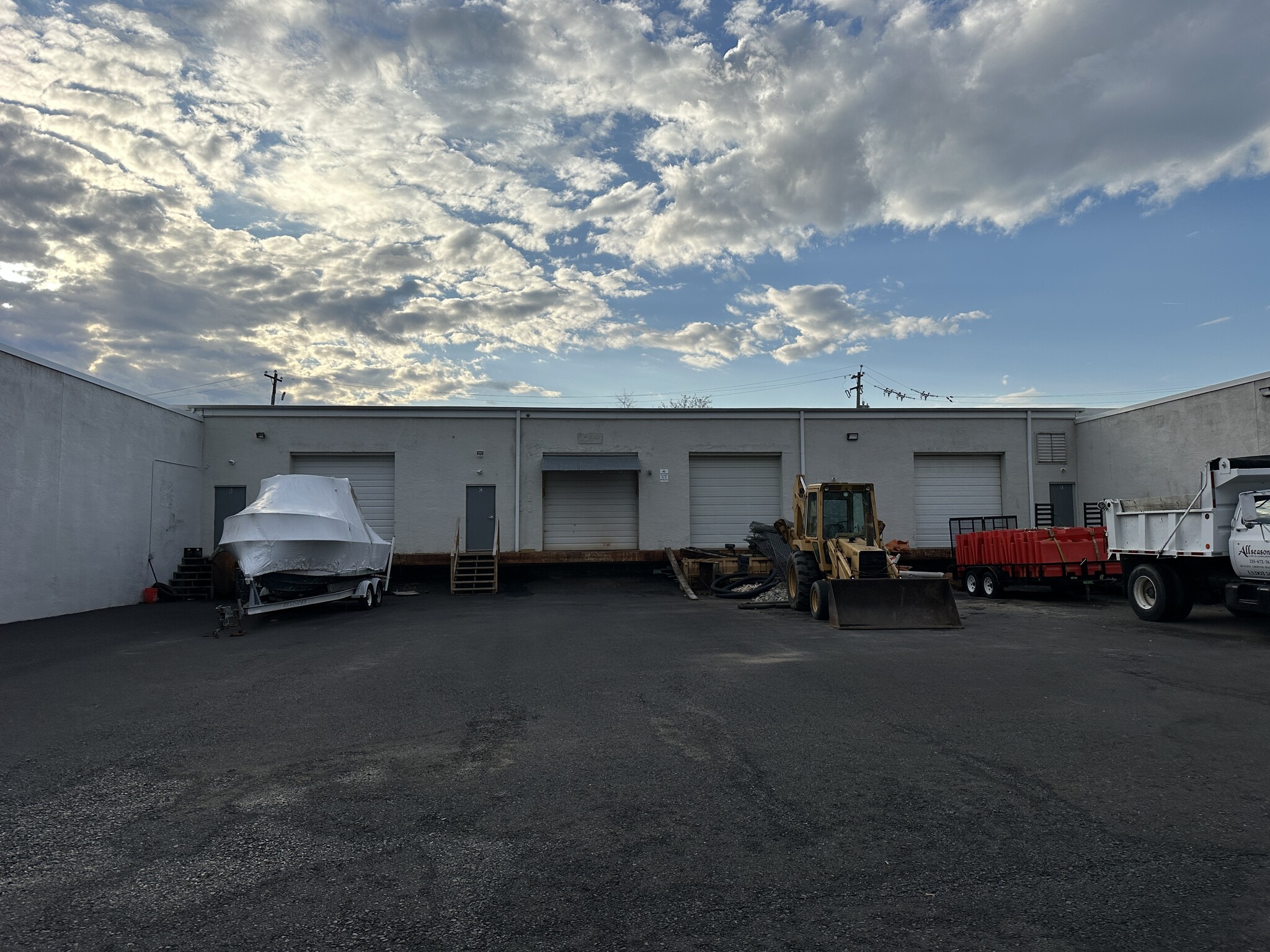
Cette fonctionnalité n’est pas disponible pour le moment.
Nous sommes désolés, mais la fonctionnalité à laquelle vous essayez d’accéder n’est pas disponible actuellement. Nous sommes au courant du problème et notre équipe travaille activement pour le résoudre.
Veuillez vérifier de nouveau dans quelques minutes. Veuillez nous excuser pour ce désagrément.
– L’équipe LoopNet
Votre e-mail a été envoyé.
INDUSTRIAL SPACE – WARRINGTON 1750 Costner Dr Industriel/Logistique 372 m² À louer Warrington, PA 18976



Certaines informations ont été traduites automatiquement.
CARACTÉRISTIQUES
TOUS LES ESPACE DISPONIBLES(1)
Afficher les loyers en
- ESPACE
- SURFACE
- DURÉE
- LOYER
- TYPE DE BIEN
- ÉTAT
- DISPONIBLE
Large 4,000 Industrial space with ceiling heights between 12-15'. Two offices totalling 800 sq ft and two powder rooms. Open space warehouse ideal for shipping and receiving or a distribution center. Garage door to the rear of the unit with 12' height allow vehicle entry into the warehouse.
- Loyer annoncé plus part proportionnelle des services publics
- Système de chauffage central
- Entreposage sécurisé
- 12' Garage Door @ Ground Level
- Comprend 74 m² d’espace de bureau dédié
- Toilettes privées
- Tall Ceiling Height 12' to 15'/ Front loading Dock
| Espace | Surface | Durée | Loyer | Type de bien | État | Disponible |
| 1er étage – Unit E | 372 m² | 2-5 Ans | 110,37 € /m²/an 9,20 € /m²/mois 41 015 € /an 3 418 € /mois | Industriel/Logistique | Construction achevée | Maintenant |
1er étage – Unit E
| Surface |
| 372 m² |
| Durée |
| 2-5 Ans |
| Loyer |
| 110,37 € /m²/an 9,20 € /m²/mois 41 015 € /an 3 418 € /mois |
| Type de bien |
| Industriel/Logistique |
| État |
| Construction achevée |
| Disponible |
| Maintenant |
1er étage – Unit E
| Surface | 372 m² |
| Durée | 2-5 Ans |
| Loyer | 110,37 € /m²/an |
| Type de bien | Industriel/Logistique |
| État | Construction achevée |
| Disponible | Maintenant |
Large 4,000 Industrial space with ceiling heights between 12-15'. Two offices totalling 800 sq ft and two powder rooms. Open space warehouse ideal for shipping and receiving or a distribution center. Garage door to the rear of the unit with 12' height allow vehicle entry into the warehouse.
- Loyer annoncé plus part proportionnelle des services publics
- Comprend 74 m² d’espace de bureau dédié
- Système de chauffage central
- Toilettes privées
- Entreposage sécurisé
- Tall Ceiling Height 12' to 15'/ Front loading Dock
- 12' Garage Door @ Ground Level
APERÇU DU BIEN
Paul Valley Industrial Park, located between County Line Rd. and Street Rd. off Valley Ave. Industrial Unit with 4,000 sq ft of warehouse type space. This is a Modified Gross Lease with Tenant paying rent plus utilities, Electric, Gas Heat and Hot Water. Two 300 sq ft offices, a powder room compliment the large space Ideal for shipping, storage, contractor's warehouse with 15' height ceilings. Loading dock with overhead 12' door on the front of the unit. To the rear is a tall 15' garage door at ground level which will allow for equipment and vehicle entry. Perfect for landscaping or hardscaping outfit or anything requiring inventory with a shipping and receiving operation. No machine shop or auto use will be permitted or any use involving hazardous substances. Available on or after May 1st, 2025.
FAITS SUR L’INSTALLATION ENTREPÔT
OCCUPANTS
- ÉTAGE
- NOM DE L’OCCUPANT
- SECTEUR D’ACTIVITÉ
- 1er
- All Season Lawn & Landscaping Inc
- Services
- 1er
- DTB Fire Protection
- Services
- 1er
- Ralph K Badmann Inc
- Services
- 1er
- Town Line Auto Center
- Services
- 1er
- Townline Auto Repair
- Services
Présenté par

INDUSTRIAL SPACE – WARRINGTON | 1750 Costner Dr
Hum, une erreur s’est produite lors de l’envoi de votre message. Veuillez réessayer.
Merci ! Votre message a été envoyé.



