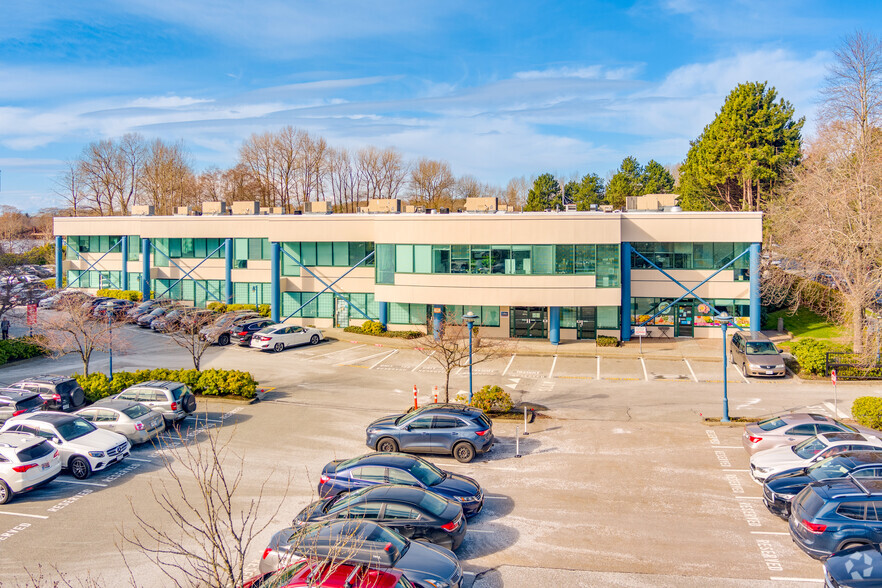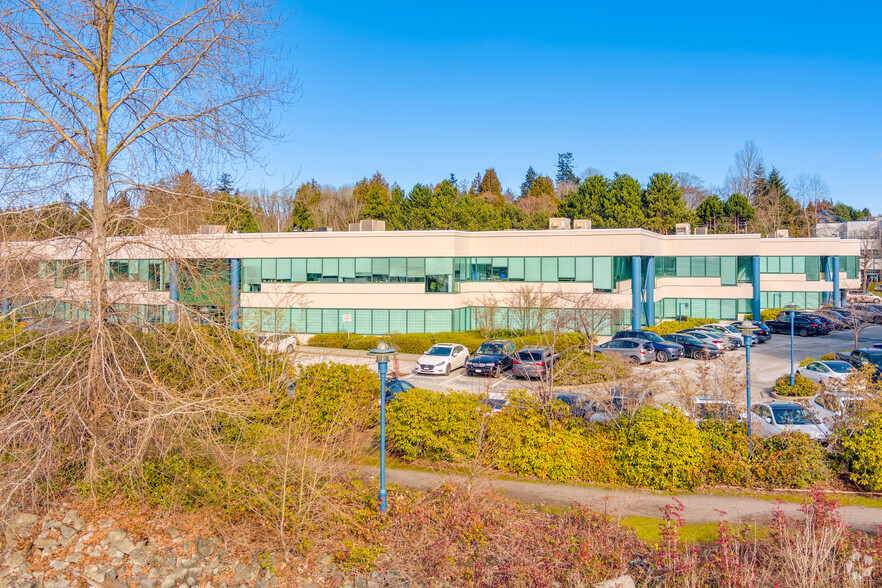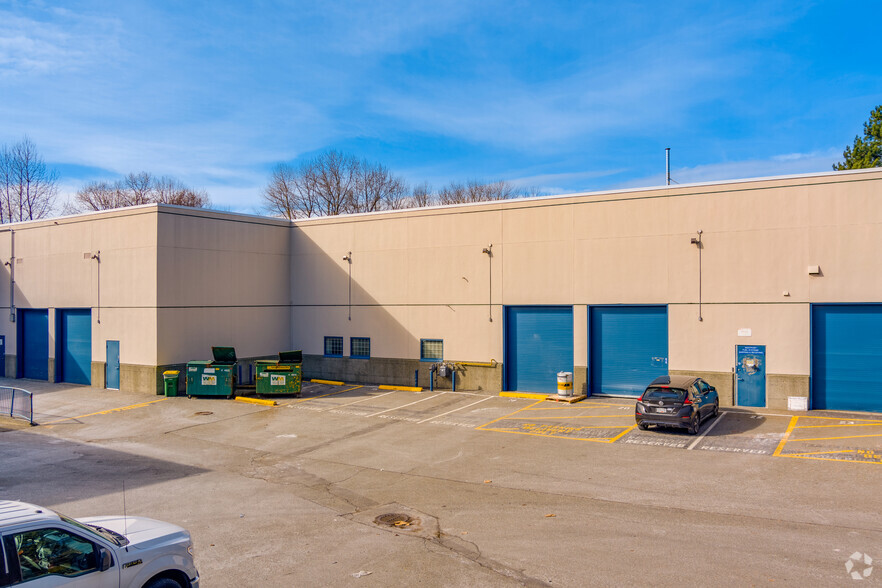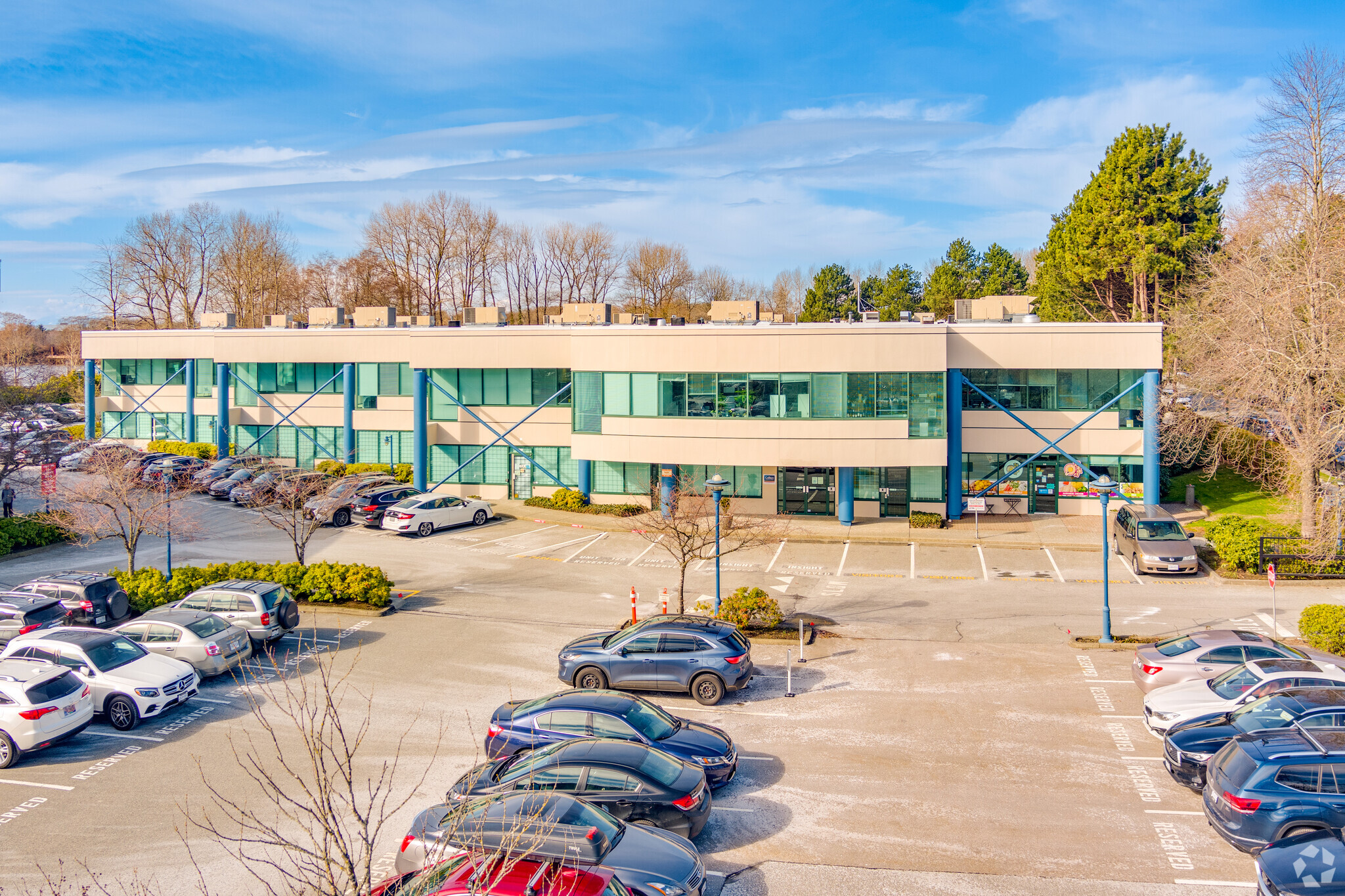
Cette fonctionnalité n’est pas disponible pour le moment.
Nous sommes désolés, mais la fonctionnalité à laquelle vous essayez d’accéder n’est pas disponible actuellement. Nous sommes au courant du problème et notre équipe travaille activement pour le résoudre.
Veuillez vérifier de nouveau dans quelques minutes. Veuillez nous excuser pour ce désagrément.
– L’équipe LoopNet
merci

Votre e-mail a été envoyé !
Angus Corporate Centre 1750 75th Av W Bureau 342 – 2 801 m² À louer Vancouver, BC V6P 6S1



Certaines informations ont été traduites automatiquement.
INFORMATIONS PRINCIPALES
- Stationnement gratuit pour les visiteurs - Grandes surfaces
- Parc du fleuve Fraser - Espace vert avec sentier pédestre
- Café et restaurant sur place
- Service de transport - Programme de bons Uber vers/depuis le SkyTrain
- Centre de remise en forme avec douches
- Local à vélos - casiers sécurisés
TOUS LES ESPACES DISPONIBLES(3)
Afficher les loyers en
- ESPACE
- SURFACE
- DURÉE
- LOYER
- TYPE DE BIEN
- ÉTAT
- DISPONIBLE
OFFICE, LIGHT INDUSTRY/WAREHOUSE, HEALTHCARE, INSTITUTIONAL, FLEXIBLE USE SPACE FOR LEASE Unique opportunity to lease flexible open concept space with perimeter offices, boardrooms, kitchens and views of Fraser River and the Park. One unit has access to 4,500 SF of warehouse space with a loading door. Landlord will consider demising.
- Le loyer ne comprend pas les services publics, les frais immobiliers ou les services de l’immeuble.
- Disposition open space
- Ventilation et chauffage centraux
- Toilettes privées
- Lumière naturelle
- Foyer à aire ouverte
- Partiellement aménagé comme Bureau standard
- Convient pour 39 - 123 Personnes
- Cuisine
- Espace d’angle
- Toilettes privées
- Emplacement du coin
OFFICE, LIGHT INDUSTRY/WAREHOUSE, HEALTHCARE, INSTITUTIONAL, FLEXIBLE USE SPACE FOR LEASE Unique opportunity to lease flexible open concept space with perimeter offices, boardrooms, kitchens and views of Fraser River and the Park. One unit has access to 4,500 SF of warehouse space with a loading door. Landlord will consider demising.
- Le loyer ne comprend pas les services publics, les frais immobiliers ou les services de l’immeuble.
- Principalement open space
- Ventilation et chauffage centraux
- Partiellement aménagé comme Bureau standard
- Convient pour 28 - 90 Personnes
- Lumière naturelle
OFFICE, LIGHT INDUSTRY/WAREHOUSE, HEALTHCARE, INSTITUTIONAL, FLEXIBLE USE SPACE FOR LEASE Unique opportunity to lease flexible open concept space with perimeter offices, boardrooms, kitchens and views of Fraser River and the Park. One unit has access to 4,500 SF of warehouse space with a loading door.
- Le loyer ne comprend pas les services publics, les frais immobiliers ou les services de l’immeuble.
- Principalement open space
- Ventilation et chauffage centraux
- Partiellement aménagé comme Bureau standard
- Convient pour 10 - 30 Personnes
- Lumière naturelle
| Espace | Surface | Durée | Loyer | Type de bien | État | Disponible |
| 1er étage, bureau 101 | 1 424 m² | 1-10 Ans | 137,84 € /m²/an 11,49 € /m²/mois 196 345 € /an 16 362 € /mois | Bureau | Construction partielle | Maintenant |
| 2e étage, bureau 210 | 1 034 m² | 1-10 Ans | 137,84 € /m²/an 11,49 € /m²/mois 142 537 € /an 11 878 € /mois | Bureau | Construction partielle | 01/08/2025 |
| 2e étage, bureau 218 | 342 m² | 1-10 Ans | 137,84 € /m²/an 11,49 € /m²/mois 47 201 € /an 3 933 € /mois | Bureau | Construction partielle | Maintenant |
1er étage, bureau 101
| Surface |
| 1 424 m² |
| Durée |
| 1-10 Ans |
| Loyer |
| 137,84 € /m²/an 11,49 € /m²/mois 196 345 € /an 16 362 € /mois |
| Type de bien |
| Bureau |
| État |
| Construction partielle |
| Disponible |
| Maintenant |
2e étage, bureau 210
| Surface |
| 1 034 m² |
| Durée |
| 1-10 Ans |
| Loyer |
| 137,84 € /m²/an 11,49 € /m²/mois 142 537 € /an 11 878 € /mois |
| Type de bien |
| Bureau |
| État |
| Construction partielle |
| Disponible |
| 01/08/2025 |
2e étage, bureau 218
| Surface |
| 342 m² |
| Durée |
| 1-10 Ans |
| Loyer |
| 137,84 € /m²/an 11,49 € /m²/mois 47 201 € /an 3 933 € /mois |
| Type de bien |
| Bureau |
| État |
| Construction partielle |
| Disponible |
| Maintenant |
1er étage, bureau 101
| Surface | 1 424 m² |
| Durée | 1-10 Ans |
| Loyer | 137,84 € /m²/an |
| Type de bien | Bureau |
| État | Construction partielle |
| Disponible | Maintenant |
OFFICE, LIGHT INDUSTRY/WAREHOUSE, HEALTHCARE, INSTITUTIONAL, FLEXIBLE USE SPACE FOR LEASE Unique opportunity to lease flexible open concept space with perimeter offices, boardrooms, kitchens and views of Fraser River and the Park. One unit has access to 4,500 SF of warehouse space with a loading door. Landlord will consider demising.
- Le loyer ne comprend pas les services publics, les frais immobiliers ou les services de l’immeuble.
- Partiellement aménagé comme Bureau standard
- Disposition open space
- Convient pour 39 - 123 Personnes
- Ventilation et chauffage centraux
- Cuisine
- Toilettes privées
- Espace d’angle
- Lumière naturelle
- Toilettes privées
- Foyer à aire ouverte
- Emplacement du coin
2e étage, bureau 210
| Surface | 1 034 m² |
| Durée | 1-10 Ans |
| Loyer | 137,84 € /m²/an |
| Type de bien | Bureau |
| État | Construction partielle |
| Disponible | 01/08/2025 |
OFFICE, LIGHT INDUSTRY/WAREHOUSE, HEALTHCARE, INSTITUTIONAL, FLEXIBLE USE SPACE FOR LEASE Unique opportunity to lease flexible open concept space with perimeter offices, boardrooms, kitchens and views of Fraser River and the Park. One unit has access to 4,500 SF of warehouse space with a loading door. Landlord will consider demising.
- Le loyer ne comprend pas les services publics, les frais immobiliers ou les services de l’immeuble.
- Partiellement aménagé comme Bureau standard
- Principalement open space
- Convient pour 28 - 90 Personnes
- Ventilation et chauffage centraux
- Lumière naturelle
2e étage, bureau 218
| Surface | 342 m² |
| Durée | 1-10 Ans |
| Loyer | 137,84 € /m²/an |
| Type de bien | Bureau |
| État | Construction partielle |
| Disponible | Maintenant |
OFFICE, LIGHT INDUSTRY/WAREHOUSE, HEALTHCARE, INSTITUTIONAL, FLEXIBLE USE SPACE FOR LEASE Unique opportunity to lease flexible open concept space with perimeter offices, boardrooms, kitchens and views of Fraser River and the Park. One unit has access to 4,500 SF of warehouse space with a loading door.
- Le loyer ne comprend pas les services publics, les frais immobiliers ou les services de l’immeuble.
- Partiellement aménagé comme Bureau standard
- Principalement open space
- Convient pour 10 - 30 Personnes
- Ventilation et chauffage centraux
- Lumière naturelle
APERÇU DU BIEN
Le 1750 West 75th Avenue se trouve dans le quartier de Marpole à Vancouver, connu pour son atmosphère résidentielle tranquille, ses parcs et son accès facile aux commodités. Le quartier est bien desservi par les transports en commun, avec des lignes de bus qui circulent le long des principales rues comme Granville et Cambie, offrant un accès facile au centre-ville de Vancouver, à Richmond, à la métropole et à l'aéroport de YVR. Le propriétaire a mis en place un programme de bons Uber pour le transport depuis et vers la station de SkyTrain Marine Drive.
INFORMATIONS SUR L’IMMEUBLE
Présenté par

Angus Corporate Centre | 1750 75th Av W
Hum, une erreur s’est produite lors de l’envoi de votre message. Veuillez réessayer.
Merci ! Votre message a été envoyé.







