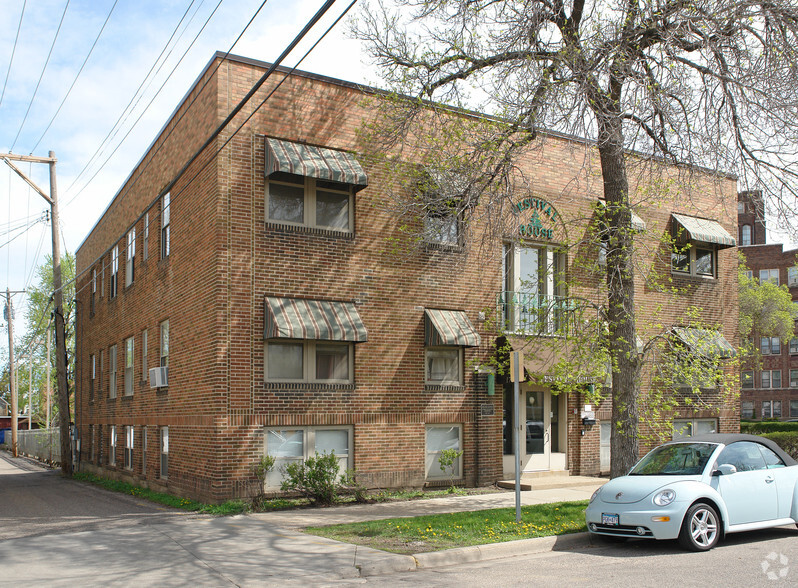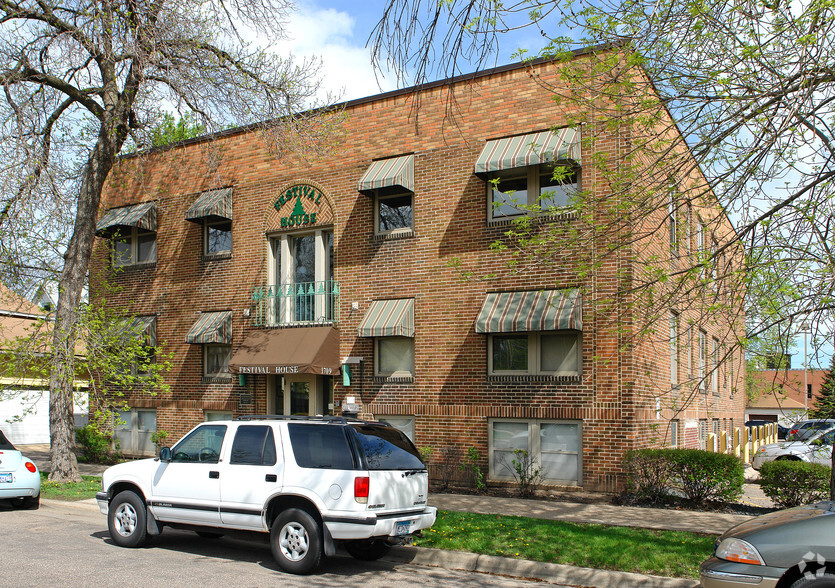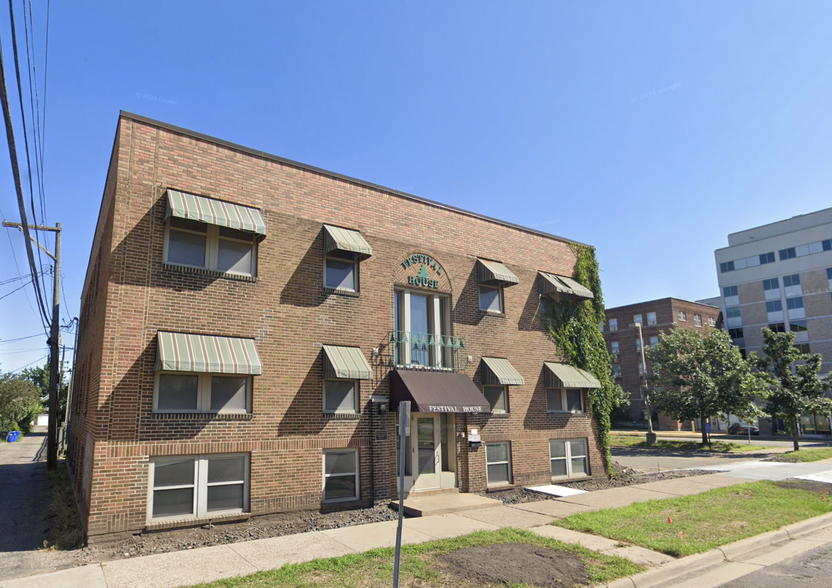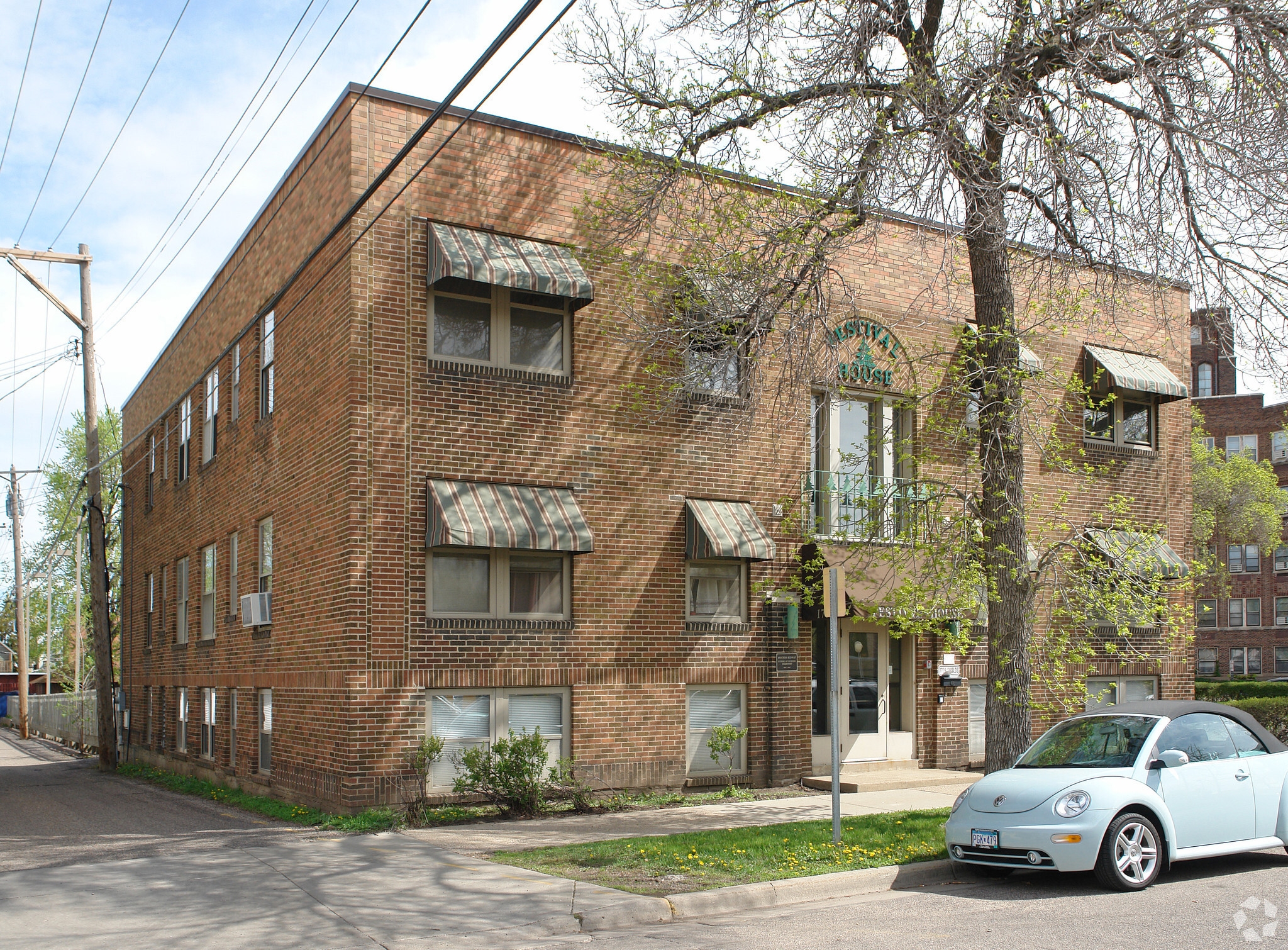
1709 Shields Ave
Cette fonctionnalité n’est pas disponible pour le moment.
Nous sommes désolés, mais la fonctionnalité à laquelle vous essayez d’accéder n’est pas disponible actuellement. Nous sommes au courant du problème et notre équipe travaille activement pour le résoudre.
Veuillez vérifier de nouveau dans quelques minutes. Veuillez nous excuser pour ce désagrément.
– L’équipe LoopNet
merci

Votre e-mail a été envoyé !
1709 Shields Ave Immeuble residentiel 8 lots 1 097 375 € (137 172 €/Lot) Taux de capitalisation 6,21 % Saint Paul, MN 55104



Certaines informations ont été traduites automatiquement.
INFORMATIONS PRINCIPALES SUR L'INVESTISSEMENT
- ALL NEWER ELECTRICAL PANEL AND BREAKERS AND NEW SERVICE COMING INTO THE BUILDING
- ALL THE KITCHENS WERE REDONE WITH BRAND NEW ENERGY EFFICIENT STAINLESS-STEEL PACKAGES INCLUDING DISHWASHERS
- SOLID ALL-BRICK EXTERIOR WITH TUCK POINTING RECENTLY DONE
RÉSUMÉ ANALYTIQUE
1709 Shields Avenue is just blocks away from the Minnesota United soccer stadium and is in a very desirable and walkable Merriam Park neighborhood of Saint Paul, MN. Solidly built in 1927, this all brick exterior three story building just underwent a complete renovation in 2024-2025! The main and upper floors feature eight apartments that all received new bathrooms and new kitchens with stainless-steel appliance packages including microwaves! The original oak hardwood flooring in the kitchens, dining areas and bedrooms were refinished and walls freshly painted. Common area hallways were cleaned up with new paint and carpet. New tenants have just recently moved in on four of the eight units and the other four are currently being marketed for late spring and summer move-ins. These are the first tenants moving in since the renovation was completed. The lower level offers residents a laundry room with newer machines. All the electrical panels were replaced last year in 2024 with new 100 amp panels, 240 volt range wires to each of the units, and a new electrical service run to the building. Some units still have original closet and bedroom doors and built in closets. The real opportunity for a new buyer is that the lower level has two units that could be put back into service with very minimal work. Each of these two units have separate electric panels and a new 240 volt wire run for the stoves. A new buyer could make each of these into 2-bedroom, 1-bath apartments or into offices, storage units, or use the spaces for themselves. Back when The Fairview Hospital owned this building they used these as classrooms in the basement and the apartments were for traveling nurses. The parking lot has plenty of off-street parking to the east of the building with 16 parking spaces plus one handicap spot. This asset is truly unique and one of a kind and can’t be compared to other similar sized apartment buildings in the city! All showings through the listing agent.
DATA ROOM Cliquez ici pour accéder à
BILAN FINANCIER (PRO FORMA - 2025) |
ANNUEL | ANNUEL PAR m² |
|---|---|---|
| Revenu de location brut |
101 134 €

|
165,59 €

|
| Autres revenus |
895 €

|
1,47 €

|
| Perte due à la vacance |
2 528 €

|
4,14 €

|
| Revenu brut effectif |
99 501 €

|
162,92 €

|
| Taxes |
12 384 €

|
20,28 €

|
| Frais d’exploitation |
18 963 €

|
31,05 €

|
| Total des frais |
31 346 €

|
51,32 €

|
| Résultat net d’exploitation |
68 155 €

|
111,59 €

|
BILAN FINANCIER (PRO FORMA - 2025)
| Revenu de location brut | |
|---|---|
| Annuel | 101 134 € |
| Annuel par m² | 165,59 € |
| Autres revenus | |
|---|---|
| Annuel | 895 € |
| Annuel par m² | 1,47 € |
| Perte due à la vacance | |
|---|---|
| Annuel | 2 528 € |
| Annuel par m² | 4,14 € |
| Revenu brut effectif | |
|---|---|
| Annuel | 99 501 € |
| Annuel par m² | 162,92 € |
| Taxes | |
|---|---|
| Annuel | 12 384 € |
| Annuel par m² | 20,28 € |
| Frais d’exploitation | |
|---|---|
| Annuel | 18 963 € |
| Annuel par m² | 31,05 € |
| Total des frais | |
|---|---|
| Annuel | 31 346 € |
| Annuel par m² | 51,32 € |
| Résultat net d’exploitation | |
|---|---|
| Annuel | 68 155 € |
| Annuel par m² | 111,59 € |
INFORMATIONS SUR L’IMMEUBLE
CARACTÉRISTIQUES
CARACTÉRISTIQUES DU SITE
- Système de sécurité
- Ascenseur
LOT INFORMATIONS SUR LA COMBINAISON
| DESCRIPTION | NB DE LOTS | MOY. LOYER/MOIS | m² |
|---|---|---|---|
| 1+1 | 2 | 855,95 € | 56 |
| 2+1 | 6 | 1 053 € | 70 |
1 of 1
Walk Score®
Très praticable à pied (76)
Bike Score®
Très praticable en vélo (75)
1 de 37
VIDÉOS
VISITE 3D
PHOTOS
STREET VIEW
RUE
CARTE
1 of 1
Présenté par

1709 Shields Ave
Vous êtes déjà membre ? Connectez-vous
Hum, une erreur s’est produite lors de l’envoi de votre message. Veuillez réessayer.
Merci ! Votre message a été envoyé.


