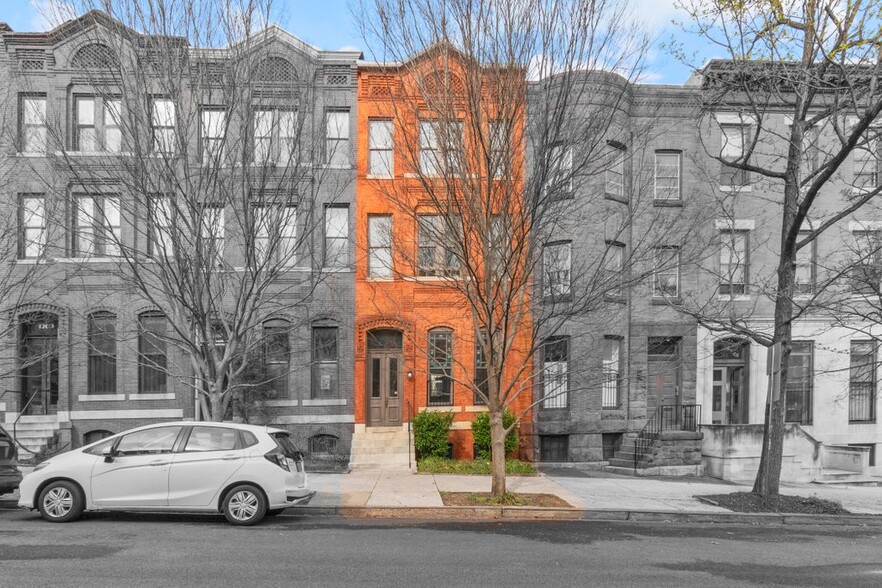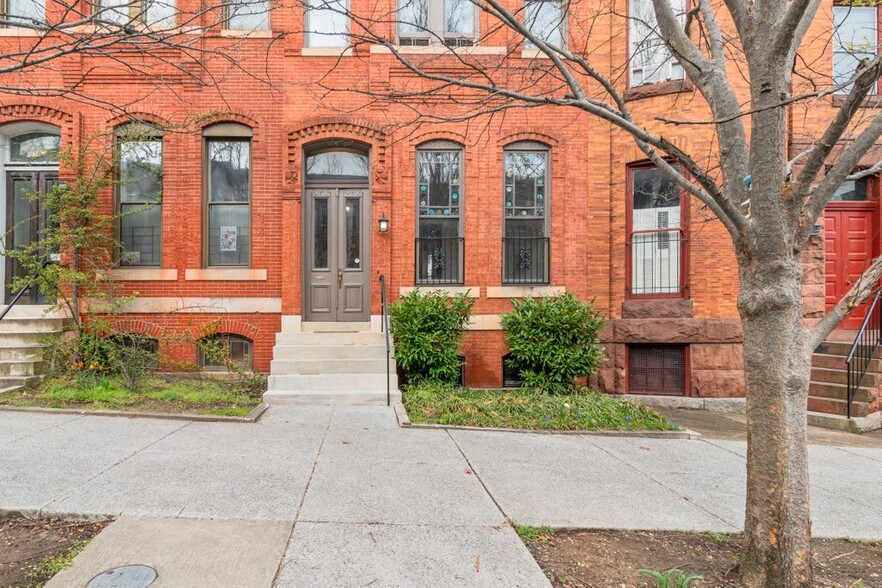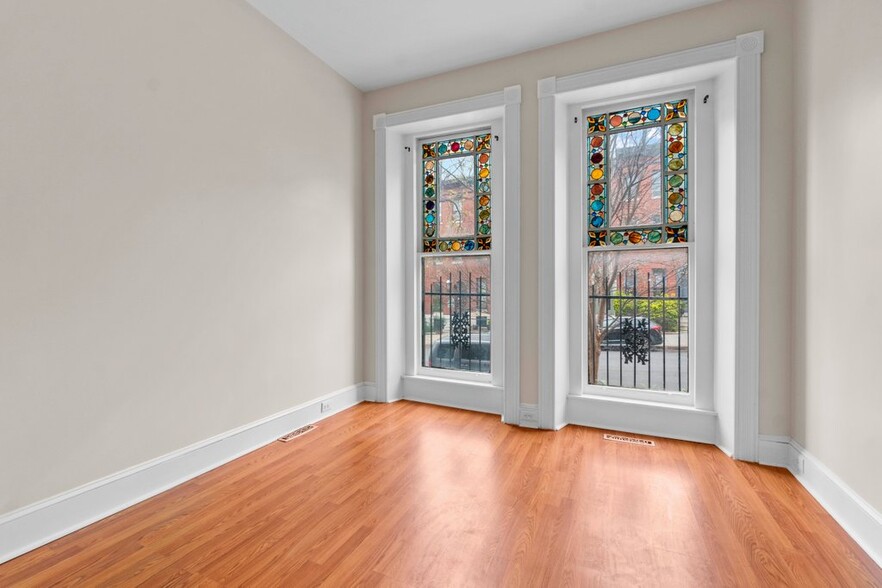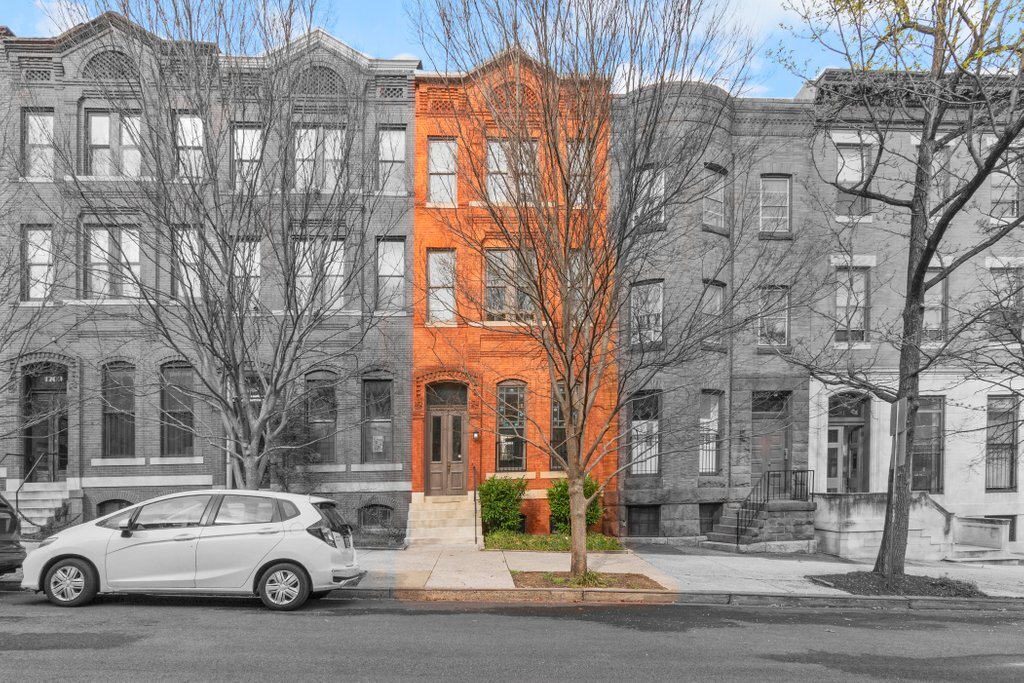
1705 Bolton St
Cette fonctionnalité n’est pas disponible pour le moment.
Nous sommes désolés, mais la fonctionnalité à laquelle vous essayez d’accéder n’est pas disponible actuellement. Nous sommes au courant du problème et notre équipe travaille activement pour le résoudre.
Veuillez vérifier de nouveau dans quelques minutes. Veuillez nous excuser pour ce désagrément.
– L’équipe LoopNet
merci

Votre e-mail a été envoyé !
1705 Bolton St Immeuble residentiel 3 lots 525 862 € (175 287 €/Lot) Taux de capitalisation 7,58 % Baltimore, MD 21217



Certaines informations ont été traduites automatiquement.
INFORMATIONS PRINCIPALES SUR L'INVESTISSEMENT
- ? 3 Apartments in Baltimore’s Coveted Bolton Hill Neighborhood
- ? 5 Blocks to MICA (3rd Highest Rated Art School in the Country), A Big Generator of Tenants
- ? 1.5 Blocks to Reservoir Square, an 8-Acre $100 Million Development w/ New Housing & New Grocery Store
- ? Built to Last: Copper Plumbing, PVC Drain Lines, and a 5-Year-Old Mineral Felt Roof Reduce CapEx Risk
RÉSUMÉ ANALYTIQUE
Bolton Hill Triplex Interiors:
This Bolton Hill triplex includes a spacious 3-bedroom, 2-bath unit on the main and lower levels, along with two one-bedroom apartments above. The first unit features an open-concept kitchen and living area with durable laminate flooring, ideal for rental durability and easy maintenance. The kitchen is well-equipped with Silestone counters—known for their stain and scratch resistance—wood shaker cabinets, a 30? gas range, dishwasher, disposal, and a full-size washer and dryer. Both full baths offer modern vanities and ceramic tile tub surrounds. The first-floor bedroom is accented with stained glass windows for a pop of historic charm. Downstairs, the lower level includes a terrace-level walkout to a poured concrete patio surrounded by lush landscaping with liriope, offering tenants private outdoor space that’s both low-maintenance and visually appealing.
Upstairs, Apartments 2 and 3 feature original hardwood floors in the living areas and similar layouts, each with east-facing bedrooms that capture beautiful morning light—an often underrated feature that tenants love for natural warmth and energy. Kitchens include wood cabinetry, 20? or 30? gas ranges, and either porcelain or laminate countertops, while baths offer steel tubs with fiberglass or ceramic tile surrounds. A shared washer and dryer serve these upper units.
The current lease for Apartment 2 expires on 7/3/2025, with a current rent of $1,125/month. A new lease begins on 7/7/2025, with a future rent of $1,295.
Utility Specifics:
The property is separately metered with four electric meters and four gas meters, allowing tenants to pay their own gas and electric costs directly to the utility provider. The landlord currently covers water service, though a savvy operator could implement a RUBS or submetering system to recapture that expense and boost cash flow.
Apartment 1 is equipped with a gas-fired Goodman furnace, central air conditioning, and its own electric water heater. Apartments 2 and 3 each have their own rooftop winter/summer HVAC units providing both heat and central air. Apartments 2 and 3 each have their own rooftop winter/summer HVAC units that provide both heat and central air. These two units share a gas-fired water heater, and the landlord currently pays for the gas that fuels it. The building features a copper main water service line, copper interior supply lines, and PVC drain lines. The roof is a 5-year-old 90# mineral felt system, providing reliable protection and minimal near-term maintenance needs.
What’s Unique About Bolton Hill:
The property’s proximity to MICA—where on-campus housing is limited—makes it especially attractive to student tenants. The college also draws international educators and administrative professionals, further boosting rental demand. Bolton Hill is a quiet, tree-lined neighborhood in West Baltimore, celebrated for its historic architecture and central location. Access to I-83, Martin Luther King Jr. Boulevard, and multiple Light Rail stops makes commuting to downtown, Midtown, and points north or south seamless. With more than 73% of neighborhood residents renting, this well-maintained, fully leased triplex is a strong long-term hold in a stable, appreciating submarket.
Just a block and a half from the $100 million Reservoir Square redevelopment, 1705 Bolton stands to benefit from the retail, amenities, and foot traffic the project will bring—including a major grocery store. Already in high demand, Bolton Hill is poised to become even more desirable for renters seeking charm, convenience, and walkability.
This Bolton Hill triplex includes a spacious 3-bedroom, 2-bath unit on the main and lower levels, along with two one-bedroom apartments above. The first unit features an open-concept kitchen and living area with durable laminate flooring, ideal for rental durability and easy maintenance. The kitchen is well-equipped with Silestone counters—known for their stain and scratch resistance—wood shaker cabinets, a 30? gas range, dishwasher, disposal, and a full-size washer and dryer. Both full baths offer modern vanities and ceramic tile tub surrounds. The first-floor bedroom is accented with stained glass windows for a pop of historic charm. Downstairs, the lower level includes a terrace-level walkout to a poured concrete patio surrounded by lush landscaping with liriope, offering tenants private outdoor space that’s both low-maintenance and visually appealing.
Upstairs, Apartments 2 and 3 feature original hardwood floors in the living areas and similar layouts, each with east-facing bedrooms that capture beautiful morning light—an often underrated feature that tenants love for natural warmth and energy. Kitchens include wood cabinetry, 20? or 30? gas ranges, and either porcelain or laminate countertops, while baths offer steel tubs with fiberglass or ceramic tile surrounds. A shared washer and dryer serve these upper units.
The current lease for Apartment 2 expires on 7/3/2025, with a current rent of $1,125/month. A new lease begins on 7/7/2025, with a future rent of $1,295.
Utility Specifics:
The property is separately metered with four electric meters and four gas meters, allowing tenants to pay their own gas and electric costs directly to the utility provider. The landlord currently covers water service, though a savvy operator could implement a RUBS or submetering system to recapture that expense and boost cash flow.
Apartment 1 is equipped with a gas-fired Goodman furnace, central air conditioning, and its own electric water heater. Apartments 2 and 3 each have their own rooftop winter/summer HVAC units providing both heat and central air. Apartments 2 and 3 each have their own rooftop winter/summer HVAC units that provide both heat and central air. These two units share a gas-fired water heater, and the landlord currently pays for the gas that fuels it. The building features a copper main water service line, copper interior supply lines, and PVC drain lines. The roof is a 5-year-old 90# mineral felt system, providing reliable protection and minimal near-term maintenance needs.
What’s Unique About Bolton Hill:
The property’s proximity to MICA—where on-campus housing is limited—makes it especially attractive to student tenants. The college also draws international educators and administrative professionals, further boosting rental demand. Bolton Hill is a quiet, tree-lined neighborhood in West Baltimore, celebrated for its historic architecture and central location. Access to I-83, Martin Luther King Jr. Boulevard, and multiple Light Rail stops makes commuting to downtown, Midtown, and points north or south seamless. With more than 73% of neighborhood residents renting, this well-maintained, fully leased triplex is a strong long-term hold in a stable, appreciating submarket.
Just a block and a half from the $100 million Reservoir Square redevelopment, 1705 Bolton stands to benefit from the retail, amenities, and foot traffic the project will bring—including a major grocery store. Already in high demand, Bolton Hill is poised to become even more desirable for renters seeking charm, convenience, and walkability.
BILAN FINANCIER (PRO FORMA - 2025) |
ANNUEL | ANNUEL PAR m² |
|---|---|---|
| Revenu de location brut |
56 851 €

|
257,55 €

|
| Autres revenus |
-

|
-

|
| Perte due à la vacance |
-

|
-

|
| Revenu brut effectif |
56 851 €

|
257,55 €

|
| Taxes |
5 347 €

|
24,22 €

|
| Frais d’exploitation |
11 639 €

|
52,73 €

|
| Total des frais |
16 986 €

|
76,95 €

|
| Résultat net d’exploitation |
39 865 €

|
180,60 €

|
BILAN FINANCIER (PRO FORMA - 2025)
| Revenu de location brut | |
|---|---|
| Annuel | 56 851 € |
| Annuel par m² | 257,55 € |
| Autres revenus | |
|---|---|
| Annuel | - |
| Annuel par m² | - |
| Perte due à la vacance | |
|---|---|
| Annuel | - |
| Annuel par m² | - |
| Revenu brut effectif | |
|---|---|
| Annuel | 56 851 € |
| Annuel par m² | 257,55 € |
| Taxes | |
|---|---|
| Annuel | 5 347 € |
| Annuel par m² | 24,22 € |
| Frais d’exploitation | |
|---|---|
| Annuel | 11 639 € |
| Annuel par m² | 52,73 € |
| Total des frais | |
|---|---|
| Annuel | 16 986 € |
| Annuel par m² | 76,95 € |
| Résultat net d’exploitation | |
|---|---|
| Annuel | 39 865 € |
| Annuel par m² | 180,60 € |
INFORMATIONS SUR L’IMMEUBLE
| Prix | 525 862 € | Classe d’immeuble | C |
| Prix par lot | 175 287 € | Surface du lot | 0,01 ha |
| Type de vente | Investissement | Surface de l’immeuble | 221 m² |
| Taux de capitalisation | 7,58 % | Occupation moyenne | 75% |
| Multiplicateur du loyer brut | 9.2 | Nb d’étages | 3 |
| Nb de lots | 3 | Année de construction | 1885 |
| Type de bien | Immeuble residentiel | Ratio de stationnement | 0,04/1 000 m² |
| Sous-type de bien | Appartement | Zonage | R-8 - Licensed for 3 Dwelling Units. |
| Style d’appartement | Maison de ville |
| Prix | 525 862 € |
| Prix par lot | 175 287 € |
| Type de vente | Investissement |
| Taux de capitalisation | 7,58 % |
| Multiplicateur du loyer brut | 9.2 |
| Nb de lots | 3 |
| Type de bien | Immeuble residentiel |
| Sous-type de bien | Appartement |
| Style d’appartement | Maison de ville |
| Classe d’immeuble | C |
| Surface du lot | 0,01 ha |
| Surface de l’immeuble | 221 m² |
| Occupation moyenne | 75% |
| Nb d’étages | 3 |
| Année de construction | 1885 |
| Ratio de stationnement | 0,04/1 000 m² |
| Zonage | R-8 - Licensed for 3 Dwelling Units. |
LOT INFORMATIONS SUR LA COMBINAISON
| DESCRIPTION | NB DE LOTS | MOY. LOYER/MOIS | m² |
|---|---|---|---|
| 3+2 | 1 | 2 019 € | - |
| 1+1 | 2 | 1 172 € | - |
1 of 1
Walk Score®
Très praticable à pied (81)
Transit Score®
Excellent réseau de transport en commun (89)
Bike Score®
Très praticable en vélo (70)
1 de 42
VIDÉOS
VISITE 3D
PHOTOS
STREET VIEW
RUE
CARTE
1 of 1
Présenté par

1705 Bolton St
Vous êtes déjà membre ? Connectez-vous
Hum, une erreur s’est produite lors de l’envoi de votre message. Veuillez réessayer.
Merci ! Votre message a été envoyé.



