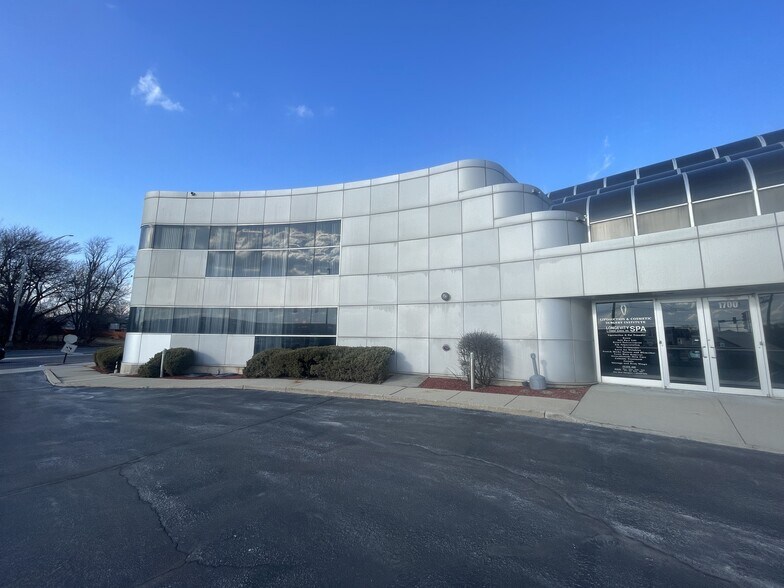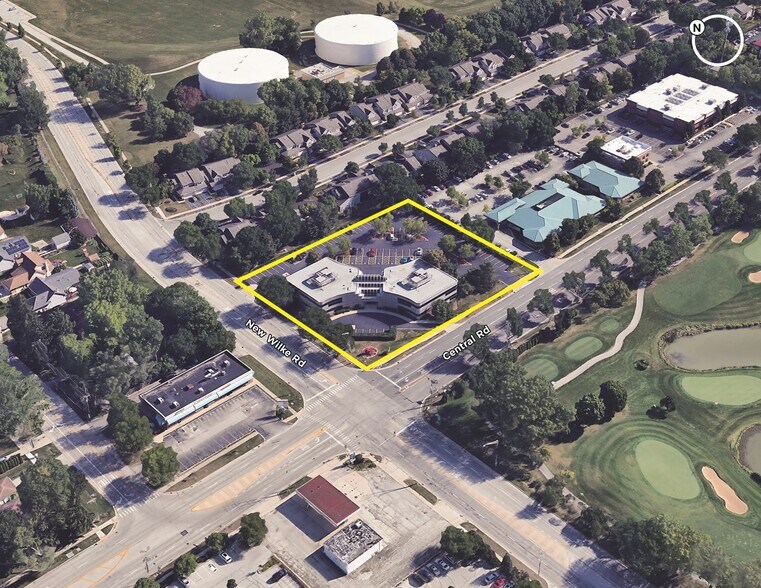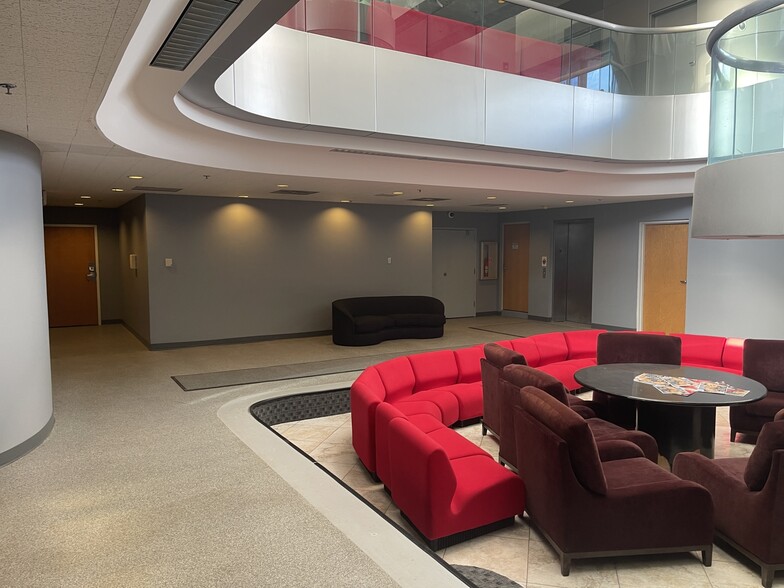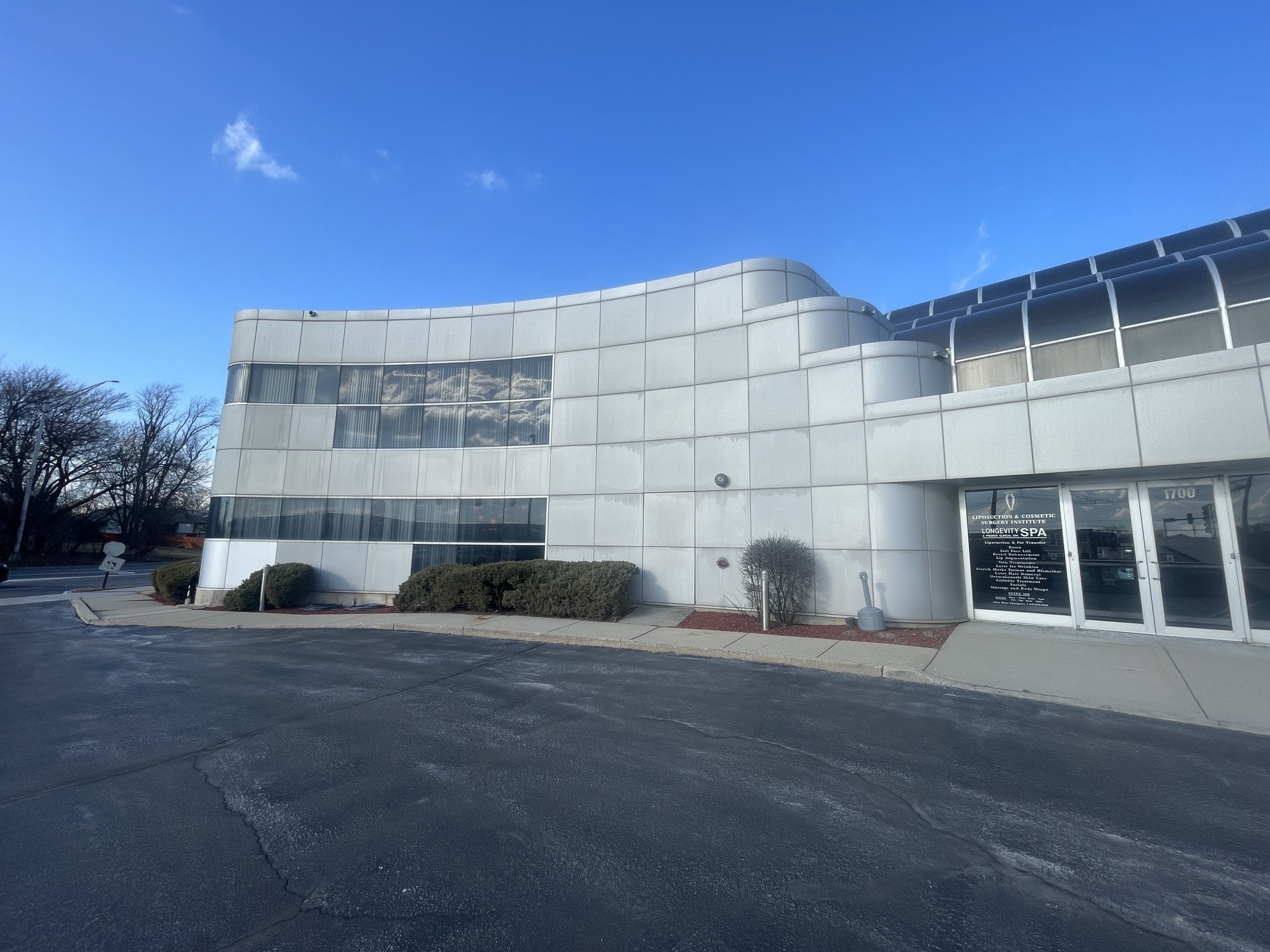
Cette fonctionnalité n’est pas disponible pour le moment.
Nous sommes désolés, mais la fonctionnalité à laquelle vous essayez d’accéder n’est pas disponible actuellement. Nous sommes au courant du problème et notre équipe travaille activement pour le résoudre.
Veuillez vérifier de nouveau dans quelques minutes. Veuillez nous excuser pour ce désagrément.
– L’équipe LoopNet
Votre e-mail a été envoyé.
1700 Central Plaza 1700 W Central Rd Bureaux/Médical 192 – 1 336 m² À louer Arlington Heights, IL 60005



Certaines informations ont été traduites automatiquement.
INFORMATIONS PRINCIPALES
- Directly across from Northwest Community Hospital
- Ideal for physicians, specialists, therapy providers, or outpatient services
- Professionally managed, well-maintained building with modern common areas
- Medical buildouts in place (varies by unit)
- Close proximity to major roads and public transit
TOUS LES ESPACES DISPONIBLES(4)
Afficher les loyers en
- ESPACE
- SURFACE
- DURÉE
- LOYER
- TYPE DE BIEN
- ÉTAT
- DISPONIBLE
Lower level space featuring waiting and reception area, 2 exam rooms with sinks & 3 additional exam rooms, 1 private office, admin office, break room, and private bathroom. Please refer to the floor plan in the brochure.
- Il est possible que le loyer annoncé ne comprenne pas certains services publics, services d’immeuble et frais immobiliers.
- Convient pour 7 - 23 Personnes
- Entièrement aménagé comme Cabinet médical standard
First floor former physical therapy space featuring waiting and reception area, 1 exam room with a sink, 2 private offices, break room, and large open space. Please refer to the floor plan in the brochure.
- Il est possible que le loyer annoncé ne comprenne pas certains services publics, services d’immeuble et frais immobiliers.
- Convient pour 3 - 10 Personnes
- Entièrement aménagé comme Cabinet médical standard
Second-floor former pediatric space featuring sick and well waiting area, large reception/admin area, multiple exam rooms with sinks, private offices, kitchen, lab area, and private bathroom. Please refer to the floor plan in the brochure.
- Il est possible que le loyer annoncé ne comprenne pas certains services publics, services d’immeuble et frais immobiliers.
- Convient pour 11 - 33 Personnes
- Entièrement aménagé comme Cabinet médical standard
Second-floor space featuring a large waiting and reception area, mix of exam rooms with sinks, several private offices, lab area, and 3 private bathrooms. Please refer to the floor plan in the brochure.
- Il est possible que le loyer annoncé ne comprenne pas certains services publics, services d’immeuble et frais immobiliers.
- Convient pour 14 - 44 Personnes
- Entièrement aménagé comme Cabinet médical standard
| Espace | Surface | Durée | Loyer | Type de bien | État | Disponible |
| Niveau inférieur, bureau 50 | 260 m² | Négociable | 204,91 € /m²/an 17,08 € /m²/mois 53 245 € /an 4 437 € /mois | Bureaux/Médical | Construction achevée | Maintenant |
| 1er étage, bureau 140 | 192 m² | Négociable | 204,91 € /m²/an 17,08 € /m²/mois 39 444 € /an 3 287 € /mois | Bureaux/Médical | Construction achevée | Maintenant |
| 2e étage, bureau 200 | 382 m² | Négociable | 204,91 € /m²/an 17,08 € /m²/mois 78 240 € /an 6 520 € /mois | Bureaux/Médical | Construction achevée | Maintenant |
| 2e étage, bureau 240 | 502 m² | Négociable | 204,91 € /m²/an 17,08 € /m²/mois 102 874 € /an 8 573 € /mois | Bureaux/Médical | Construction achevée | Maintenant |
Niveau inférieur, bureau 50
| Surface |
| 260 m² |
| Durée |
| Négociable |
| Loyer |
| 204,91 € /m²/an 17,08 € /m²/mois 53 245 € /an 4 437 € /mois |
| Type de bien |
| Bureaux/Médical |
| État |
| Construction achevée |
| Disponible |
| Maintenant |
1er étage, bureau 140
| Surface |
| 192 m² |
| Durée |
| Négociable |
| Loyer |
| 204,91 € /m²/an 17,08 € /m²/mois 39 444 € /an 3 287 € /mois |
| Type de bien |
| Bureaux/Médical |
| État |
| Construction achevée |
| Disponible |
| Maintenant |
2e étage, bureau 200
| Surface |
| 382 m² |
| Durée |
| Négociable |
| Loyer |
| 204,91 € /m²/an 17,08 € /m²/mois 78 240 € /an 6 520 € /mois |
| Type de bien |
| Bureaux/Médical |
| État |
| Construction achevée |
| Disponible |
| Maintenant |
2e étage, bureau 240
| Surface |
| 502 m² |
| Durée |
| Négociable |
| Loyer |
| 204,91 € /m²/an 17,08 € /m²/mois 102 874 € /an 8 573 € /mois |
| Type de bien |
| Bureaux/Médical |
| État |
| Construction achevée |
| Disponible |
| Maintenant |
Niveau inférieur, bureau 50
| Surface | 260 m² |
| Durée | Négociable |
| Loyer | 204,91 € /m²/an |
| Type de bien | Bureaux/Médical |
| État | Construction achevée |
| Disponible | Maintenant |
Lower level space featuring waiting and reception area, 2 exam rooms with sinks & 3 additional exam rooms, 1 private office, admin office, break room, and private bathroom. Please refer to the floor plan in the brochure.
- Il est possible que le loyer annoncé ne comprenne pas certains services publics, services d’immeuble et frais immobiliers.
- Entièrement aménagé comme Cabinet médical standard
- Convient pour 7 - 23 Personnes
1er étage, bureau 140
| Surface | 192 m² |
| Durée | Négociable |
| Loyer | 204,91 € /m²/an |
| Type de bien | Bureaux/Médical |
| État | Construction achevée |
| Disponible | Maintenant |
First floor former physical therapy space featuring waiting and reception area, 1 exam room with a sink, 2 private offices, break room, and large open space. Please refer to the floor plan in the brochure.
- Il est possible que le loyer annoncé ne comprenne pas certains services publics, services d’immeuble et frais immobiliers.
- Entièrement aménagé comme Cabinet médical standard
- Convient pour 3 - 10 Personnes
2e étage, bureau 200
| Surface | 382 m² |
| Durée | Négociable |
| Loyer | 204,91 € /m²/an |
| Type de bien | Bureaux/Médical |
| État | Construction achevée |
| Disponible | Maintenant |
Second-floor former pediatric space featuring sick and well waiting area, large reception/admin area, multiple exam rooms with sinks, private offices, kitchen, lab area, and private bathroom. Please refer to the floor plan in the brochure.
- Il est possible que le loyer annoncé ne comprenne pas certains services publics, services d’immeuble et frais immobiliers.
- Entièrement aménagé comme Cabinet médical standard
- Convient pour 11 - 33 Personnes
2e étage, bureau 240
| Surface | 502 m² |
| Durée | Négociable |
| Loyer | 204,91 € /m²/an |
| Type de bien | Bureaux/Médical |
| État | Construction achevée |
| Disponible | Maintenant |
Second-floor space featuring a large waiting and reception area, mix of exam rooms with sinks, several private offices, lab area, and 3 private bathrooms. Please refer to the floor plan in the brochure.
- Il est possible que le loyer annoncé ne comprenne pas certains services publics, services d’immeuble et frais immobiliers.
- Entièrement aménagé comme Cabinet médical standard
- Convient pour 14 - 44 Personnes
APERÇU DU BIEN
Opportunity to lease medical office space in a highly visible, professionally managed building directly across from Northwest Community Hospital. Four suites are currently available, ranging in size from 2,072 SF to 5,404 SF, offering flexibility for a variety of medical and healthcare uses. Each suite features efficient layouts ideal for clinical workflows, with a mix of exam rooms, private offices, reception areas, and in-suite restrooms. The property offers ample patient and staff parking, elevator access, and strong co-tenancy with established medical professionals already in the building.
INFORMATIONS SUR L’IMMEUBLE
OCCUPANTS
- ÉTAGE
- NOM DE L’OCCUPANT
- SECTEUR D’ACTIVITÉ
- Niveau inf.
- Barrington Internal Medicine
- Santé et assistance sociale
- 1er
- Liposuction and Cosmetic Surgery Institute
- Santé et assistance sociale
- Niveau inf.
- Sohn Medical
- Santé et assistance sociale
Présenté par

1700 Central Plaza | 1700 W Central Rd
Hum, une erreur s’est produite lors de l’envoi de votre message. Veuillez réessayer.
Merci ! Votre message a été envoyé.













