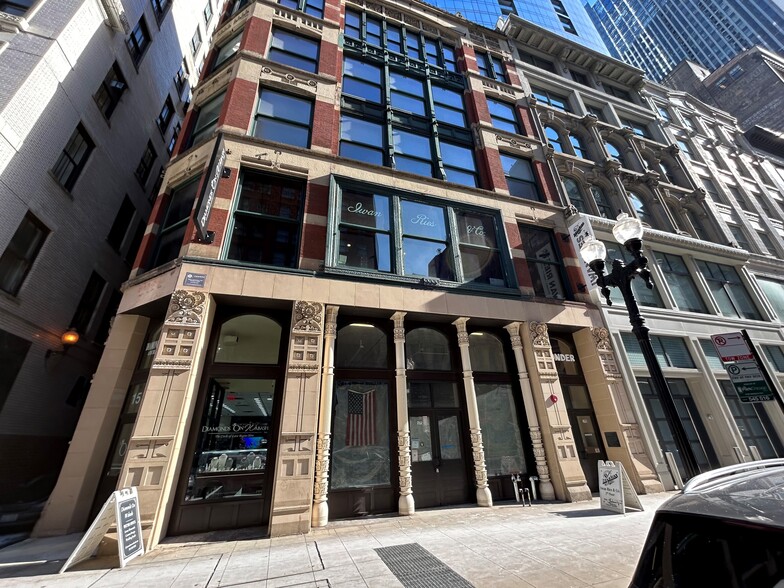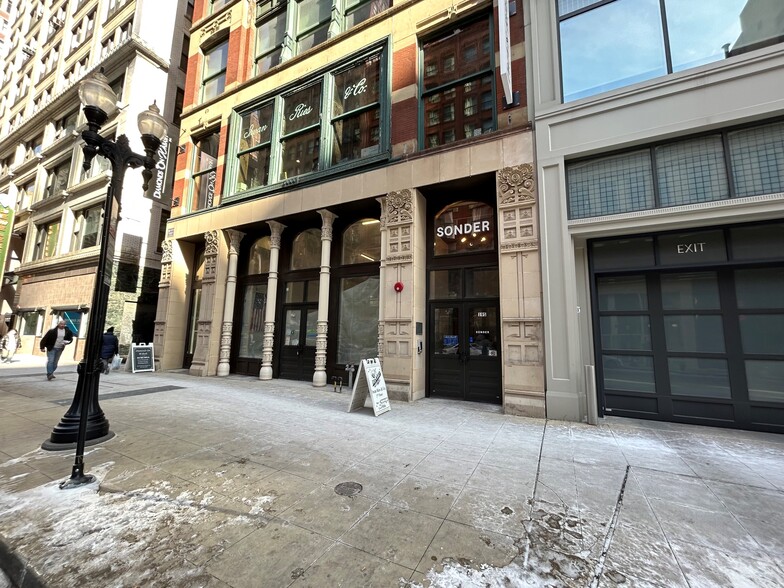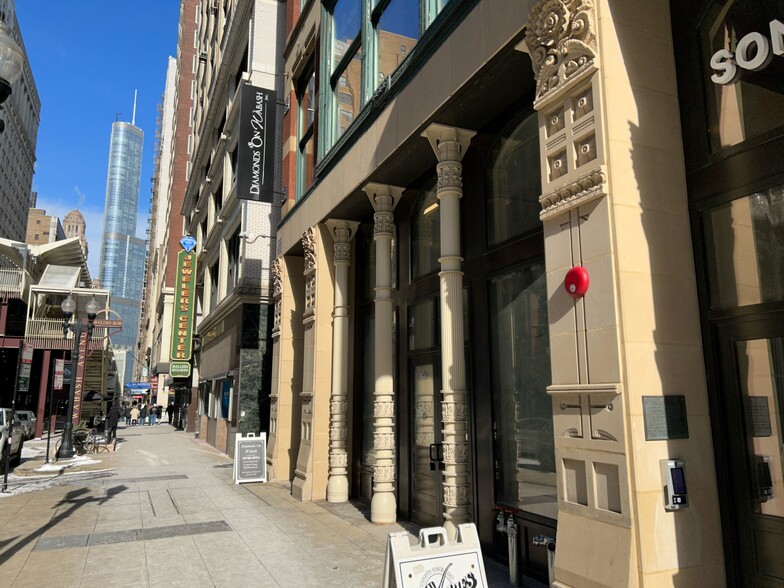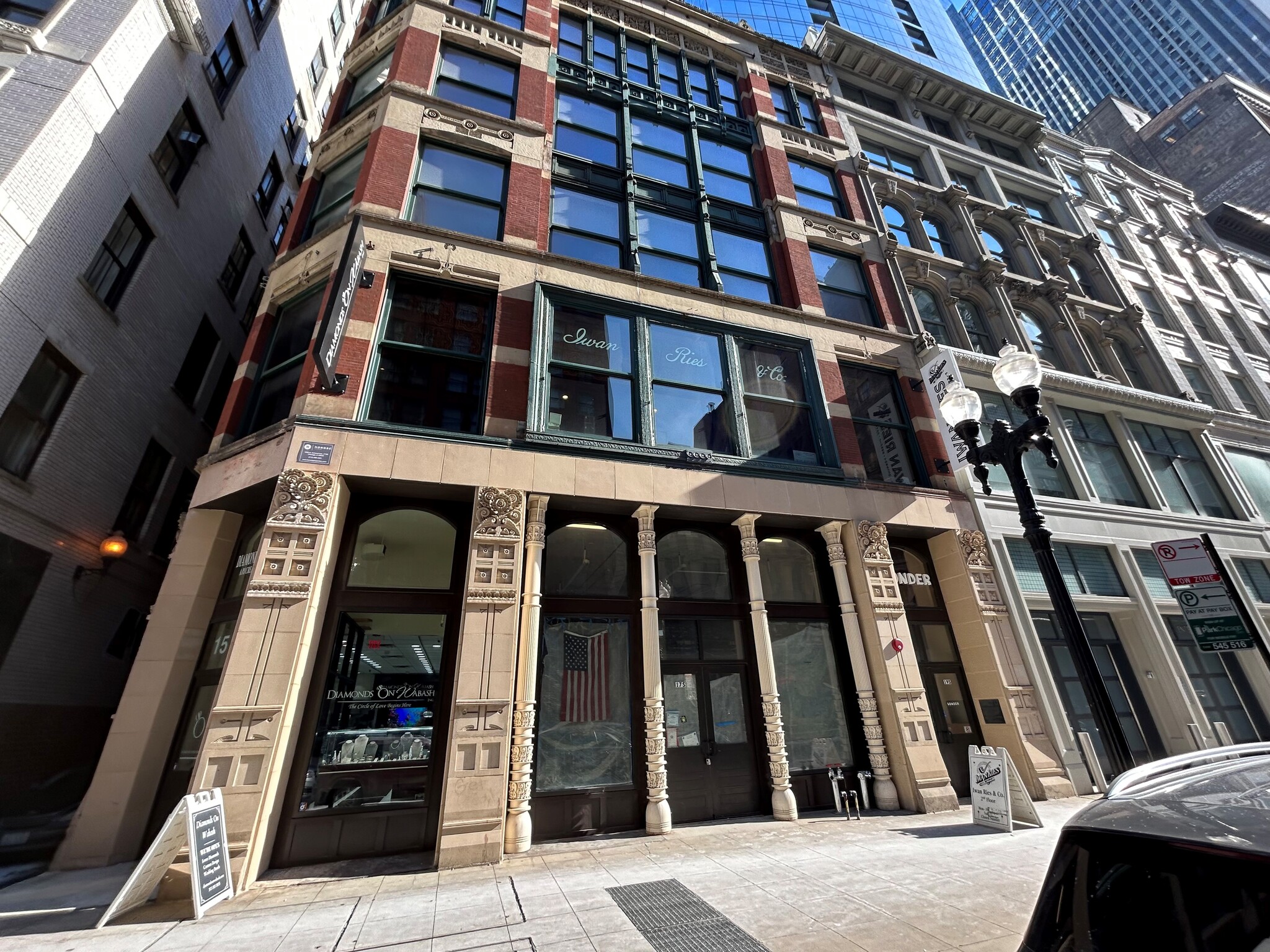
Cette fonctionnalité n’est pas disponible pour le moment.
Nous sommes désolés, mais la fonctionnalité à laquelle vous essayez d’accéder n’est pas disponible actuellement. Nous sommes au courant du problème et notre équipe travaille activement pour le résoudre.
Veuillez vérifier de nouveau dans quelques minutes. Veuillez nous excuser pour ce désagrément.
– L’équipe LoopNet
merci

Votre e-mail a été envoyé !
17 S Wabash Ave Local commercial 559 m² À louer Chicago, IL 60603



Certaines informations ont été traduites automatiquement.
INFORMATIONS PRINCIPALES
- Possibilité d'utilisations : bar/restaurant, banque, galerie d'art, magasins de haute technologie, etc.
- Structure emblématique de Chicago construite en 1882
- Une allocation d'amélioration des locataires (TI) est disponible.
TOUS LES ESPACE DISPONIBLES(1)
Afficher les loyers en
- ESPACE
- SURFACE
- DURÉE
- LOYER
- TYPE DE BIEN
- ÉTAT
- DISPONIBLE
Jeweler’s Row District of Chicago’s Loop. 6,021 SF first floor retail lease space with a 4,000 SF+ basement which can be used for storage, a prep-kitchen, a vault, etc. within a 5-story 40,000, square foot, Chicago landmark structure built in 1882. Possibility of uses: bar/restaurant, bank, art gallery, high-tech retailers, etc. First floor: 50 feet of frontage on Wabash, 166 feet deep, 17 feet of ceiling height, 20 feet of column spacing, 15 inches of column width. Basement: 46 feet wide, 134 feet deep, 9 feet of ceiling height with 7 feet of ceiling height to the horizontal support beams. Zoning: DX-16. Landlord prefers to offer a 10-year lease with two 5-year options. Asking $40.00 per square foot modified gross rental rate for the first floor; the basement space is included at no charge. A tenant improvement allowance (TI) is available. There is ducting from the first floor to the roof which will allow for the installation of a black iron exhaust hood with fire suppression system for a restaurant operation. Proof of Funds Required Prior to Showing. 2% tenant representative broker compensation for the initial 10-year lease term
- Il est possible que le loyer annoncé ne comprenne pas certains services publics, services d’immeuble et frais immobiliers.
- Ventilation et chauffage centraux
- Convient pour 16 - 49 Personnes
- Contigu et aligné avec d’autres locaux commerciaux
- Hauts plafonds
- Plafonds finis: 5,18 m
| Espace | Surface | Durée | Loyer | Type de bien | État | Disponible |
| 1er étage | 559 m² | 1-10 Ans | 377,99 € /m²/an 31,50 € /m²/mois 211 433 € /an 17 619 € /mois | Local commercial | Espace brut | Maintenant |
1er étage
| Surface |
| 559 m² |
| Durée |
| 1-10 Ans |
| Loyer |
| 377,99 € /m²/an 31,50 € /m²/mois 211 433 € /an 17 619 € /mois |
| Type de bien |
| Local commercial |
| État |
| Espace brut |
| Disponible |
| Maintenant |
1er étage
| Surface | 559 m² |
| Durée | 1-10 Ans |
| Loyer | 377,99 € /m²/an |
| Type de bien | Local commercial |
| État | Espace brut |
| Disponible | Maintenant |
Jeweler’s Row District of Chicago’s Loop. 6,021 SF first floor retail lease space with a 4,000 SF+ basement which can be used for storage, a prep-kitchen, a vault, etc. within a 5-story 40,000, square foot, Chicago landmark structure built in 1882. Possibility of uses: bar/restaurant, bank, art gallery, high-tech retailers, etc. First floor: 50 feet of frontage on Wabash, 166 feet deep, 17 feet of ceiling height, 20 feet of column spacing, 15 inches of column width. Basement: 46 feet wide, 134 feet deep, 9 feet of ceiling height with 7 feet of ceiling height to the horizontal support beams. Zoning: DX-16. Landlord prefers to offer a 10-year lease with two 5-year options. Asking $40.00 per square foot modified gross rental rate for the first floor; the basement space is included at no charge. A tenant improvement allowance (TI) is available. There is ducting from the first floor to the roof which will allow for the installation of a black iron exhaust hood with fire suppression system for a restaurant operation. Proof of Funds Required Prior to Showing. 2% tenant representative broker compensation for the initial 10-year lease term
- Il est possible que le loyer annoncé ne comprenne pas certains services publics, services d’immeuble et frais immobiliers.
- Contigu et aligné avec d’autres locaux commerciaux
- Ventilation et chauffage centraux
- Hauts plafonds
- Convient pour 16 - 49 Personnes
- Plafonds finis: 5,18 m
INFORMATIONS SUR L’IMMEUBLE
CARACTÉRISTIQUES
- Accès 24 h/24
- Banque
- Ligne d’autobus
- Train de banlieue
- Service de restauration
- Système de sécurité
- Signalisation
- Espace d’entreposage
- Chauffage central
- Wi-Fi
- Climatisation
PRINCIPAUX COMMERCES À PROXIMITÉ










Présenté par

17 S Wabash Ave
Hum, une erreur s’est produite lors de l’envoi de votre message. Veuillez réessayer.
Merci ! Votre message a été envoyé.





