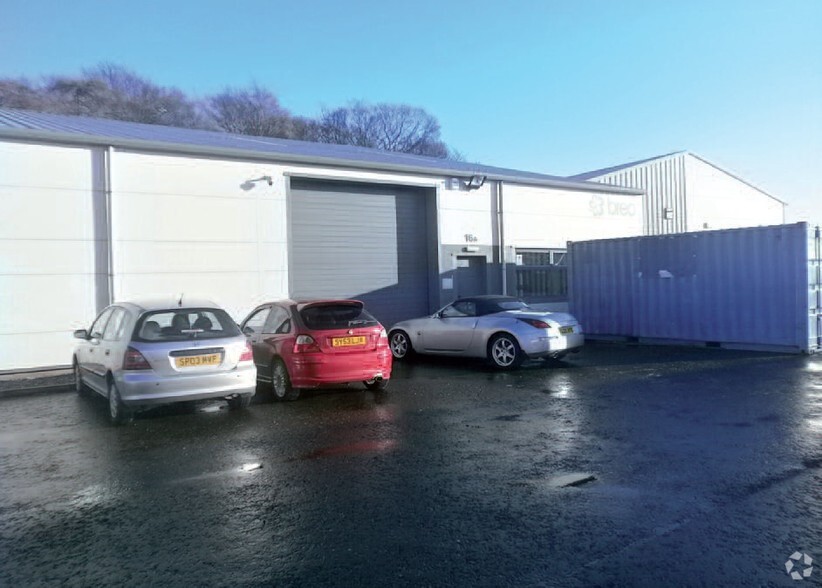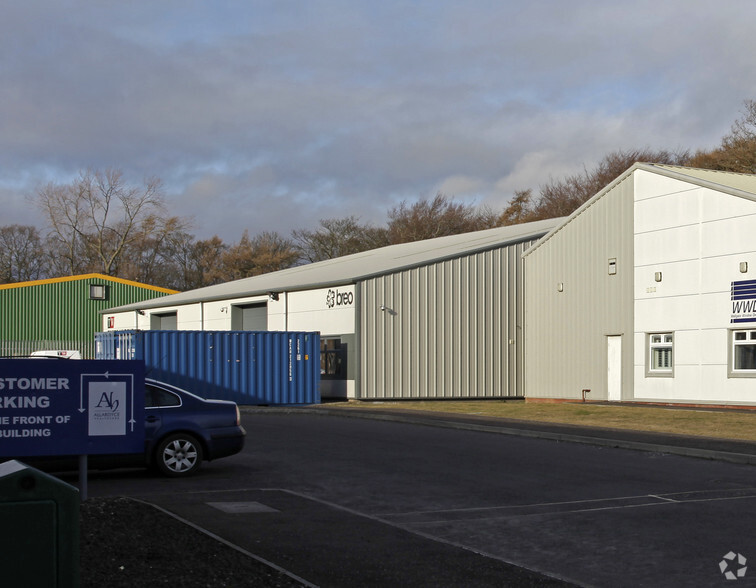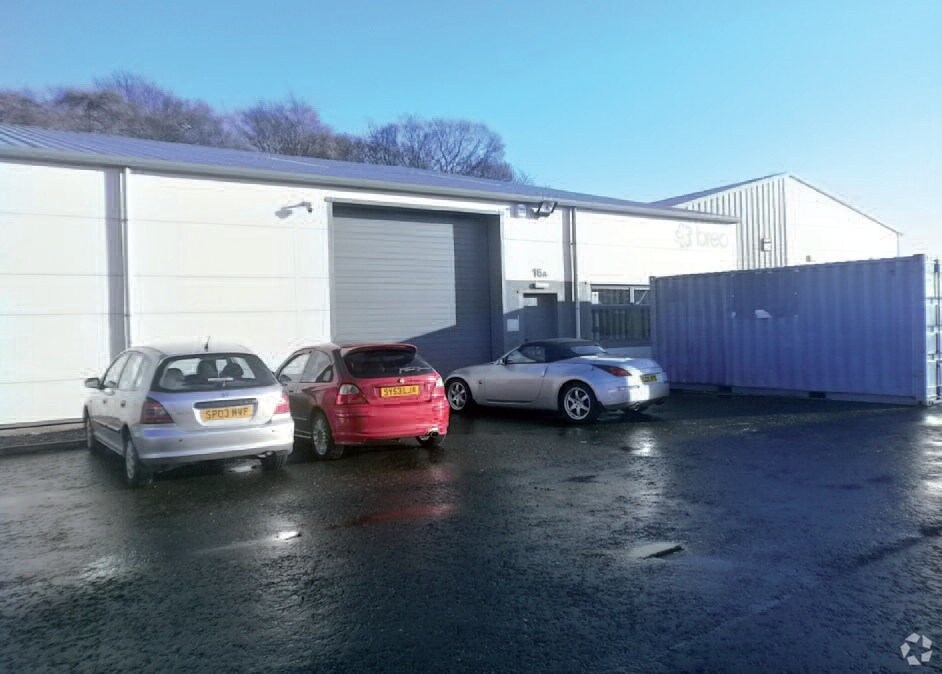
Cette fonctionnalité n’est pas disponible pour le moment.
Nous sommes désolés, mais la fonctionnalité à laquelle vous essayez d’accéder n’est pas disponible actuellement. Nous sommes au courant du problème et notre équipe travaille activement pour le résoudre.
Veuillez vérifier de nouveau dans quelques minutes. Veuillez nous excuser pour ce désagrément.
– L’équipe LoopNet
merci

Votre e-mail a été envoyé !
16B Tom Johnston Rd Industriel/Logistique 508 m² À louer Dundee DD4 8XD


Certaines informations ont été traduites automatiquement.
INFORMATIONS PRINCIPALES
- Established Commercial Location
- Easy access to motorway
- Approximately four miles north-east of Dundee city centre
CARACTÉRISTIQUES
TOUS LES ESPACE DISPONIBLES(1)
Afficher les loyers en
- ESPACE
- SURFACE
- DURÉE
- LOYER
- TYPE DE BIEN
- ÉTAT
- DISPONIBLE
This unit comprise a purpose built modern semi-detached industrial building, with car parking and circulation space to the front. The building is of steel portal frame construction with a solid concrete floor and double skin insulated profile aluminum sheet cladding to the outer walls and pitched roof. Lighting is provided by sodium fitments which supplement 10% translucent roof panels. The office accommodation has been fitted out to an excellent standard with carpet flooring, suspended ceilings, fluorescent lighting, gas central heating and double glazed aluminum framed windows.
- Classe d’utilisation: Classe 5
- Entreposage sécurisé
- The premises benefit from a 3 phase power supply
- 1 Accès plain-pied
- Open plan warehouse
- Electrically operated roller shutter door
| Espace | Surface | Durée | Loyer | Type de bien | État | Disponible |
| RDC – 16b | 508 m² | Négociable | 83,22 € /m²/an 6,93 € /m²/mois 42 288 € /an 3 524 € /mois | Industriel/Logistique | Construction achevée | Maintenant |
RDC – 16b
| Surface |
| 508 m² |
| Durée |
| Négociable |
| Loyer |
| 83,22 € /m²/an 6,93 € /m²/mois 42 288 € /an 3 524 € /mois |
| Type de bien |
| Industriel/Logistique |
| État |
| Construction achevée |
| Disponible |
| Maintenant |
RDC – 16b
| Surface | 508 m² |
| Durée | Négociable |
| Loyer | 83,22 € /m²/an |
| Type de bien | Industriel/Logistique |
| État | Construction achevée |
| Disponible | Maintenant |
This unit comprise a purpose built modern semi-detached industrial building, with car parking and circulation space to the front. The building is of steel portal frame construction with a solid concrete floor and double skin insulated profile aluminum sheet cladding to the outer walls and pitched roof. Lighting is provided by sodium fitments which supplement 10% translucent roof panels. The office accommodation has been fitted out to an excellent standard with carpet flooring, suspended ceilings, fluorescent lighting, gas central heating and double glazed aluminum framed windows.
- Classe d’utilisation: Classe 5
- 1 Accès plain-pied
- Entreposage sécurisé
- Open plan warehouse
- The premises benefit from a 3 phase power supply
- Electrically operated roller shutter door
APERÇU DU BIEN
The building is of steel portal frame construction with a solid concrete floor and double skin insulated profile aluminum sheet cladding to the outer walls and pitched roof. Lighting is provided by sodium fitments which supplement 10% translucent roof panels. The property is located on the east side of Tom Johnston Road within West Pitkerro Industrial Estate. West Pitkerro Industrial Estate is a well established business location which sits approximately four miles north-east of Dundee city centre, well situated for access to main arterial routes.
FAITS SUR L’INSTALLATION ENTREPÔT
OCCUPANTS
- ÉTAGE
- NOM DE L’OCCUPANT
- SECTEUR D’ACTIVITÉ
- RDC
- APEX SPORTS INTERNATIONAL (SCOTLAND) LTD
- Services
- RDC
- Curr & Dewar
- Grossiste
- RDC
- Curr & Dewar Ltd
- -
- RDC
- Longs Flooring
- Enseigne
- RDC
- Platinum Golf Scotland
- Arts, divertissement et loisirs
- RDC
- Weed Fabric Direct
- -
Présenté par

16B Tom Johnston Rd
Hum, une erreur s’est produite lors de l’envoi de votre message. Veuillez réessayer.
Merci ! Votre message a été envoyé.





