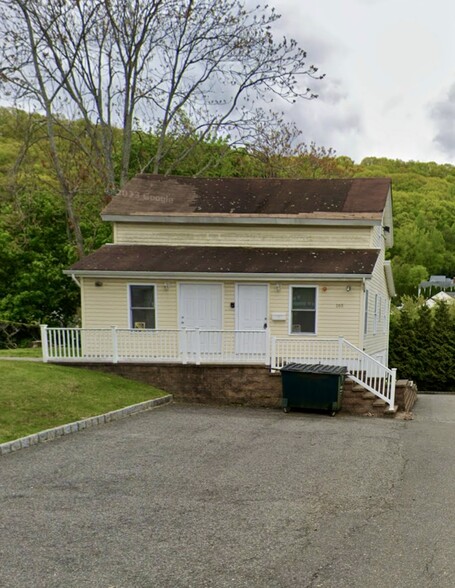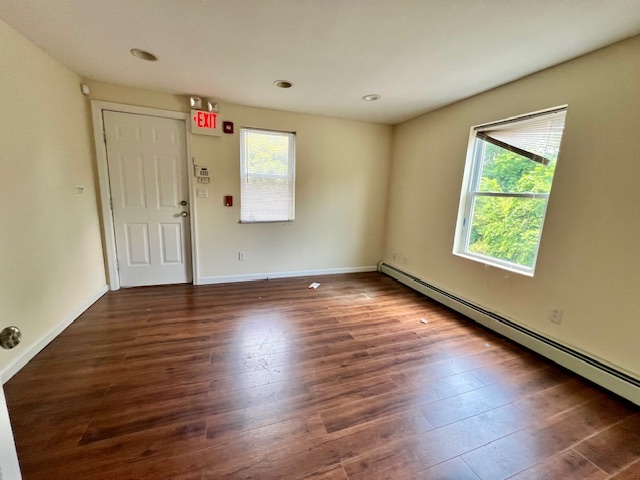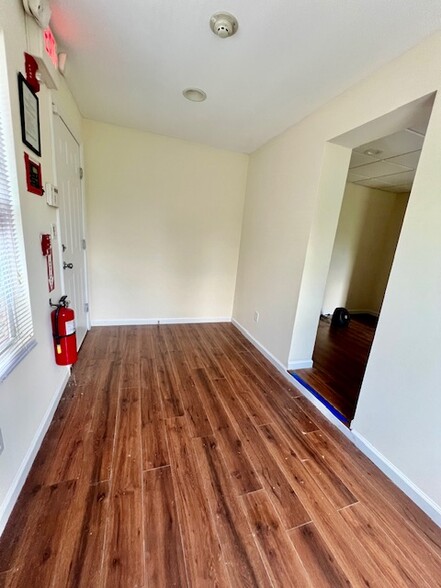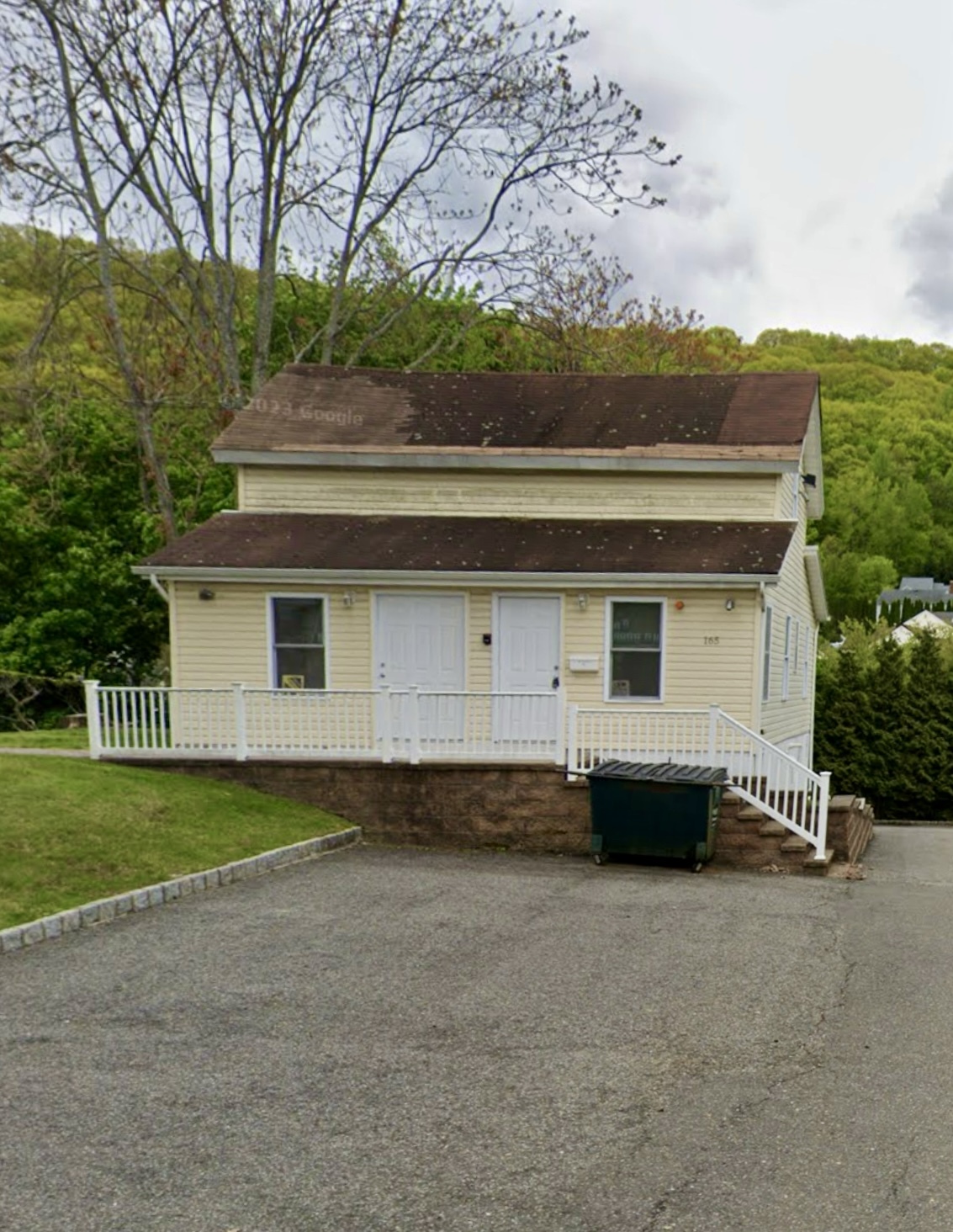
Cette fonctionnalité n’est pas disponible pour le moment.
Nous sommes désolés, mais la fonctionnalité à laquelle vous essayez d’accéder n’est pas disponible actuellement. Nous sommes au courant du problème et notre équipe travaille activement pour le résoudre.
Veuillez vérifier de nouveau dans quelques minutes. Veuillez nous excuser pour ce désagrément.
– L’équipe LoopNet
merci

Votre e-mail a été envoyé !
165 Ramapo Rd Bureau 43 – 130 m² À louer Garnerville, NY 10923



Certaines informations ont été traduites automatiquement.
INFORMATIONS PRINCIPALES
- 10 places de parking sur place
- Entrées séparées pour les 1er et 2e étages
- Peut louer un bâtiment entier ou un seul étage.
- Entrées par l'avant ou par l'arrière du bâtiment
- Toilettes aux deux étages
- Terrasse surélevée à l'arrière du bâtiment, idéale pour manger et profiter de l'extérieur
TOUS LES ESPACES DISPONIBLES(2)
Afficher les loyers en
- ESPACE
- SURFACE
- DURÉE
- LOYER
- TYPE DE BIEN
- ÉTAT
- DISPONIBLE
1,404SF of space for a small company with the ability to use the second floor as a small apartment. There are two newly renovated bathrooms - one on each floor. The first floor is 936SF and the second floor is 468SF. There are 10 parking spaces, an outside deck and a small backyard. The owner will maintain exterior landscaping and snow removal. Great location on a well-traveled road, close to shopping centers, food stores, Dunkin' Donuts, delis and restaurants. Downstairs and upstairs have separate entrances in both the front and back of the building. Natural Gas, Baseboard Heating, Central Air.
- Il est possible que le loyer annoncé ne comprenne pas certains services publics, services d’immeuble et frais immobiliers.
- Convient pour 3 - 8 Personnes
- Plafonds finis: 1,83 - 2,44 m
- Cuisine
- Plafonds suspendus
- Sous-sol
- 10 places de stationnement sur place
- Sous-sol pour le stockage
- Partiellement aménagé comme Bureau standard
- 2 Bureaux privés
- Ventilation et chauffage centraux
- Toilettes privées
- Lumière naturelle
- Petit immeuble à usage mixte et à bureaux à louer
- Salle de bain récemment rénovée à chaque étage
1,404SF of space for a small company with the ability to use the second floor as a small apartment. There are two newly renovated bathrooms - one on each floor. The first floor is 936SF and the second floor is 468SF. There are 10 parking spaces, an outside deck and a small backyard. The owner will maintain exterior landscaping and snow removal. Great location on a well-traveled road, close to shopping centers, food stores, Dunkin' Donuts, delis and restaurants. Downstairs and upstairs have separate entrances in both the front and back of the building. Natural Gas, Baseboard Heating, Central Air.
- Il est possible que le loyer annoncé ne comprenne pas certains services publics, services d’immeuble et frais immobiliers.
- Principalement open space
- Plafonds finis: 1,83 - 2,44 m
- Partiellement aménagé comme Bureau standard
- Convient pour 2 - 4 Personnes
| Espace | Surface | Durée | Loyer | Type de bien | État | Disponible |
| 1er étage | 87 m² | 3-10 Ans | 237,64 € /m²/an 19,80 € /m²/mois 20 665 € /an 1 722 € /mois | Bureau | Construction partielle | Maintenant |
| 2e étage | 43 m² | 3-10 Ans | 190,11 € /m²/an 15,84 € /m²/mois 8 266 € /an 688,82 € /mois | Bureau | Construction partielle | Maintenant |
1er étage
| Surface |
| 87 m² |
| Durée |
| 3-10 Ans |
| Loyer |
| 237,64 € /m²/an 19,80 € /m²/mois 20 665 € /an 1 722 € /mois |
| Type de bien |
| Bureau |
| État |
| Construction partielle |
| Disponible |
| Maintenant |
2e étage
| Surface |
| 43 m² |
| Durée |
| 3-10 Ans |
| Loyer |
| 190,11 € /m²/an 15,84 € /m²/mois 8 266 € /an 688,82 € /mois |
| Type de bien |
| Bureau |
| État |
| Construction partielle |
| Disponible |
| Maintenant |
1er étage
| Surface | 87 m² |
| Durée | 3-10 Ans |
| Loyer | 237,64 € /m²/an |
| Type de bien | Bureau |
| État | Construction partielle |
| Disponible | Maintenant |
1,404SF of space for a small company with the ability to use the second floor as a small apartment. There are two newly renovated bathrooms - one on each floor. The first floor is 936SF and the second floor is 468SF. There are 10 parking spaces, an outside deck and a small backyard. The owner will maintain exterior landscaping and snow removal. Great location on a well-traveled road, close to shopping centers, food stores, Dunkin' Donuts, delis and restaurants. Downstairs and upstairs have separate entrances in both the front and back of the building. Natural Gas, Baseboard Heating, Central Air.
- Il est possible que le loyer annoncé ne comprenne pas certains services publics, services d’immeuble et frais immobiliers.
- Partiellement aménagé comme Bureau standard
- Convient pour 3 - 8 Personnes
- 2 Bureaux privés
- Plafonds finis: 1,83 - 2,44 m
- Ventilation et chauffage centraux
- Cuisine
- Toilettes privées
- Plafonds suspendus
- Lumière naturelle
- Sous-sol
- Petit immeuble à usage mixte et à bureaux à louer
- 10 places de stationnement sur place
- Salle de bain récemment rénovée à chaque étage
- Sous-sol pour le stockage
2e étage
| Surface | 43 m² |
| Durée | 3-10 Ans |
| Loyer | 190,11 € /m²/an |
| Type de bien | Bureau |
| État | Construction partielle |
| Disponible | Maintenant |
1,404SF of space for a small company with the ability to use the second floor as a small apartment. There are two newly renovated bathrooms - one on each floor. The first floor is 936SF and the second floor is 468SF. There are 10 parking spaces, an outside deck and a small backyard. The owner will maintain exterior landscaping and snow removal. Great location on a well-traveled road, close to shopping centers, food stores, Dunkin' Donuts, delis and restaurants. Downstairs and upstairs have separate entrances in both the front and back of the building. Natural Gas, Baseboard Heating, Central Air.
- Il est possible que le loyer annoncé ne comprenne pas certains services publics, services d’immeuble et frais immobiliers.
- Partiellement aménagé comme Bureau standard
- Principalement open space
- Convient pour 2 - 4 Personnes
- Plafonds finis: 1,83 - 2,44 m
APERÇU DU BIEN
1 404 pieds carrés d'espace pour une petite entreprise : électricien, entrepreneur, dentiste, avocat, comptable, etc. Il y a deux salles de bains récemment rénovées, une à chaque étage. Le premier étage mesure 936 pieds carrés et le deuxième étage mesure 468 pieds carrés. Il y a 10 places de stationnement, une terrasse extérieure et une petite cour arrière. Le propriétaire entretiendra l'aménagement extérieur et le déneigement. Très bien situé sur une route très fréquentée, à proximité des centres commerciaux, des magasins d'alimentation, de Dunkin' Donuts, des épiceries fines et des restaurants. Le rez-de-chaussée et l'étage ont des entrées séparées à l'avant et à l'arrière du bâtiment. Gaz naturel, chauffage par plinthes, climatisation centrale.
- Climatisation
INFORMATIONS SUR L’IMMEUBLE
Présenté par

165 Ramapo Rd
Hum, une erreur s’est produite lors de l’envoi de votre message. Veuillez réessayer.
Merci ! Votre message a été envoyé.







