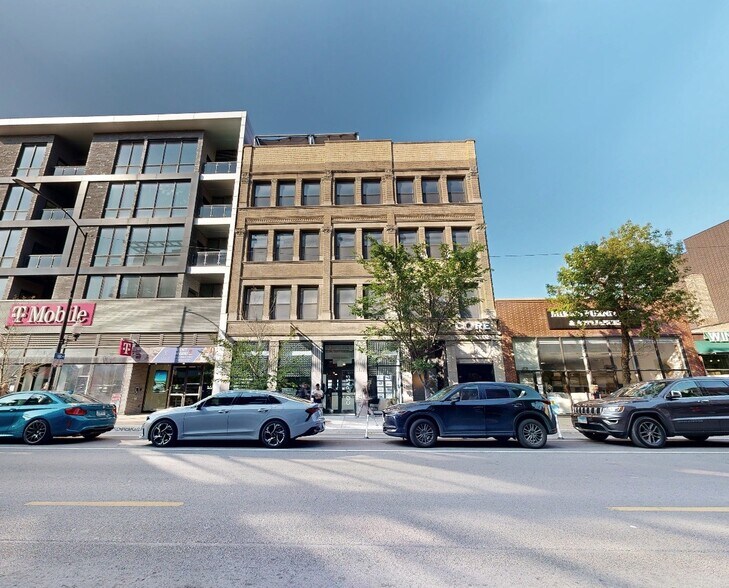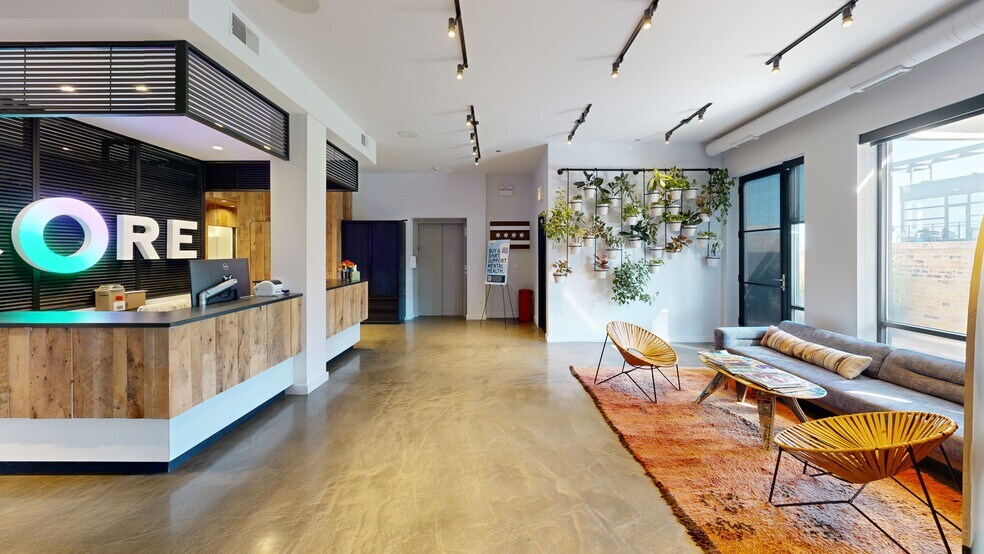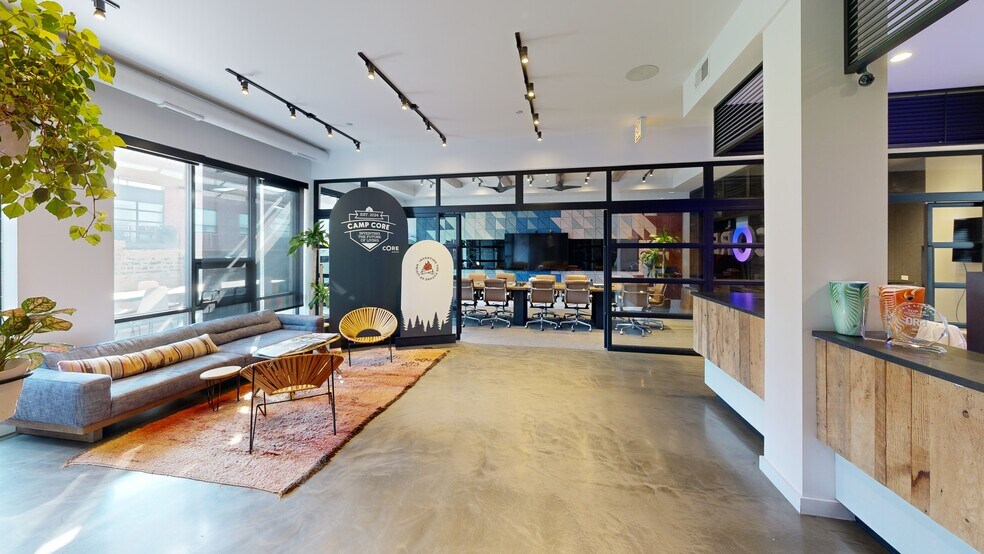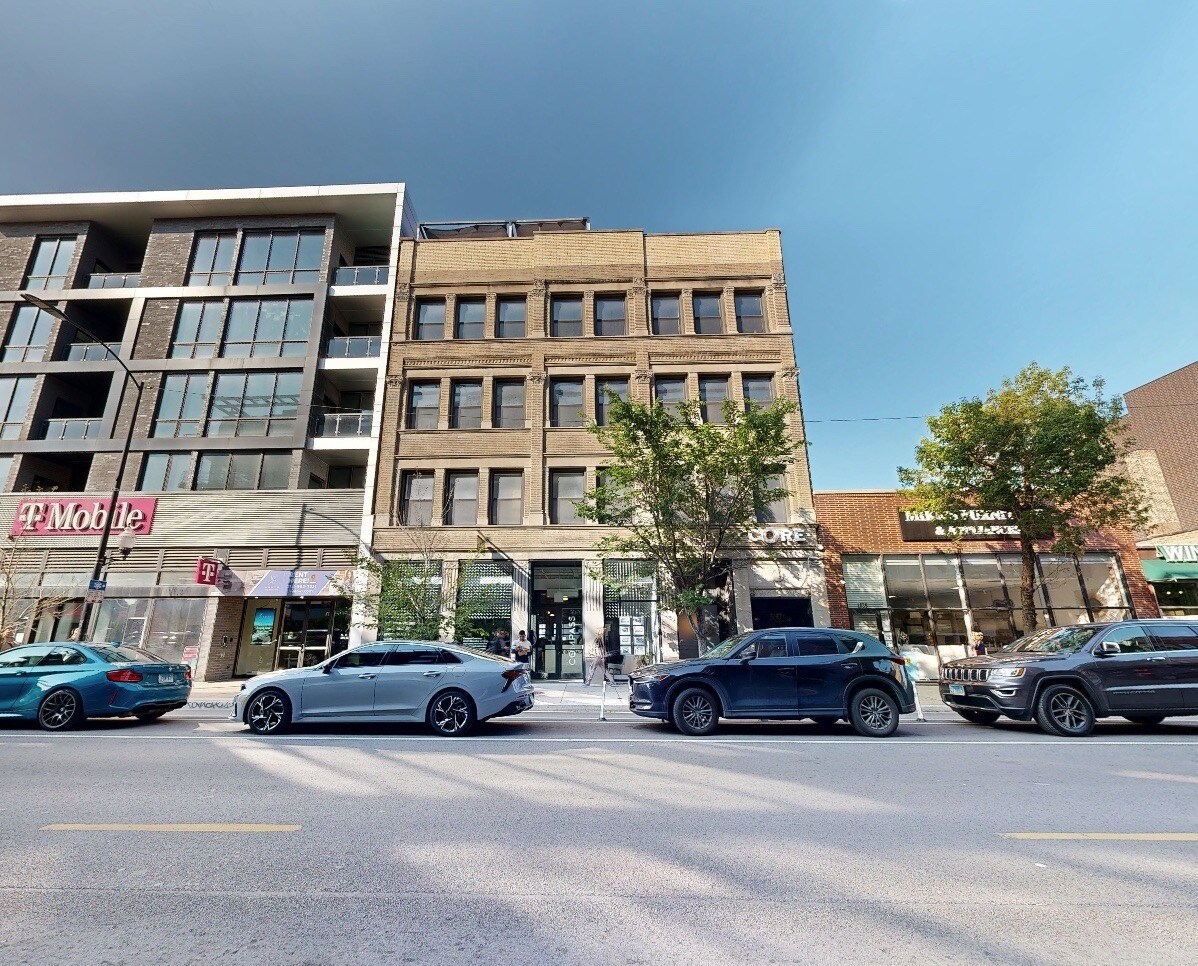1643 N Milwaukee Ave Bureau | 372–1 182 m² | À louer | Chicago, IL 60647



Certaines informations ont été traduites automatiquement.
TOUS LES ESPACES DISPONIBLES(3)
Afficher les loyers en
- ESPACE
- SURFACE
- DURÉE
- LOYER
- TYPE DE BIEN
- ÉTAT
- DISPONIBLE
Extensively renovated loft office building offers three floors of thoughtfully designed workspace. With direct elevator access and connecting stairwells, the building ensures seamless movement throughout. Large windows and skylights flood the space with natural light, highlighting the high ceilings and polished concrete floors. Modern lighting and custom fixtures add a sleek, contemporary touch. Work efficiently in a versatile layout that combines private offices and conference rooms with stylish glass fronts, alongside spacious open bullpens ideal for collaborative workstations. Step outside to the private outdoor patio on the 5th floor, perfect for breaks or informal meetings. Enhanced amenities include kitchenettes on every level, creating a welcoming atmosphere for events and gatherings.
- Il est possible que le loyer annoncé ne comprenne pas certains services publics, services d’immeuble et frais immobiliers.
- Principalement open space
- 4 bureaux privés
- Peut être associé à un ou plusieurs espaces supplémentaires pour obtenir jusqu’à 1 182 m² d’espace adjacent.
- Entièrement aménagé comme Bureau standard
- Convient pour 11 à 33 personnes
- 1 salle de conférence
Extensively renovated loft office building offers three floors of thoughtfully designed workspace. With direct elevator access and connecting stairwells, the building ensures seamless movement throughout. Large windows and skylights flood the space with natural light, highlighting the high ceilings and polished concrete floors. Modern lighting and custom fixtures add a sleek, contemporary touch. Work efficiently in a versatile layout that combines private offices and conference rooms with stylish glass fronts, alongside spacious open bullpens ideal for collaborative workstations. Step outside to the private outdoor patio on the 5th floor, perfect for breaks or informal meetings. Enhanced amenities include kitchenettes on every level, creating a welcoming atmosphere for events and gatherings.
- Il est possible que le loyer annoncé ne comprenne pas certains services publics, services d’immeuble et frais immobiliers.
- Principalement open space
- 5 bureaux privés
- Peut être associé à un ou plusieurs espaces supplémentaires pour obtenir jusqu’à 1 182 m² d’espace adjacent.
- Entièrement aménagé comme Bureau standard
- Convient pour 12 à 37 personnes
- 1 salle de conférence
Extensively renovated loft office building offers three floors of thoughtfully designed workspace. With direct elevator access and connecting stairwells, the building ensures seamless movement throughout. Large windows and skylights flood the space with natural light, highlighting the high ceilings and polished concrete floors. Modern lighting and custom fixtures add a sleek, contemporary touch. Work efficiently in a versatile layout that combines private offices and conference rooms with stylish glass fronts, alongside spacious open bullpens ideal for collaborative workstations. Step outside to the private outdoor patio on the 5th floor, perfect for breaks or informal meetings. Enhanced amenities include kitchenettes on every level, creating a welcoming atmosphere for events and gatherings.
- Il est possible que le loyer annoncé ne comprenne pas certains services publics, services d’immeuble et frais immobiliers.
- Principalement open space
- 5 bureaux privés
- Peut être associé à un ou plusieurs espaces supplémentaires pour obtenir jusqu’à 1 182 m² d’espace adjacent.
- Entièrement aménagé comme Bureau standard
- Convient pour 11 à 33 personnes
- 1 salle de conférence
| Espace | Surface | Durée | Loyer | Type de bien | État | Disponible |
| 3e étage, bureau 300 | 372 m² | Négociable | 261,49 € /m²/an | Bureau | Construction achevée | 30 jours |
| 4e étage, bureau 400 | 429 m² | Négociable | 261,49 € /m²/an | Bureau | Construction achevée | 30 jours |
| 5e étage, bureau 500 | 382 m² | Négociable | 261,49 € /m²/an | Bureau | Construction achevée | 30 jours |
3e étage, bureau 300
| Surface |
| 372 m² |
| Durée |
| Négociable |
| Loyer |
| 261,49 € /m²/an |
| Type de bien |
| Bureau |
| État |
| Construction achevée |
| Disponible |
| 30 jours |
4e étage, bureau 400
| Surface |
| 429 m² |
| Durée |
| Négociable |
| Loyer |
| 261,49 € /m²/an |
| Type de bien |
| Bureau |
| État |
| Construction achevée |
| Disponible |
| 30 jours |
5e étage, bureau 500
| Surface |
| 382 m² |
| Durée |
| Négociable |
| Loyer |
| 261,49 € /m²/an |
| Type de bien |
| Bureau |
| État |
| Construction achevée |
| Disponible |
| 30 jours |
CARACTÉRISTIQUES
- Accès 24 h/24
- Ligne d’autobus
- Train de banlieue
- Métro
INFORMATIONS SUR L’IMMEUBLE
OCCUPANTS
- ÉTAGE
- NOM DE L’OCCUPANT
- SECTEUR D’ACTIVITÉ
- 1er
- Camp Out For Kids
- Hébergement et restauration
- 4e
- CBX Connect
- Information
- Multi
- Compass
- Immobilier
- 4e
- Core Spaces
- Immobilier










