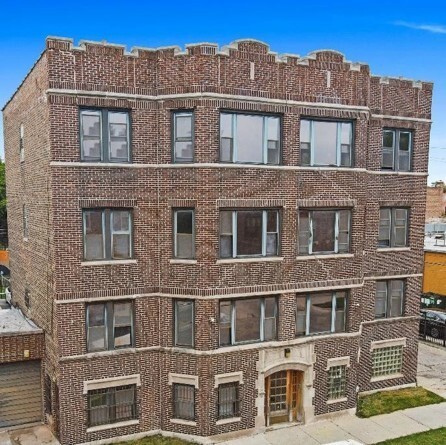1619 E 70th St Immeuble residentiel 7 lots 869 979 € (124 283 €/Lot) Taux de capitalisation 7,99 % Chicago, IL 60649
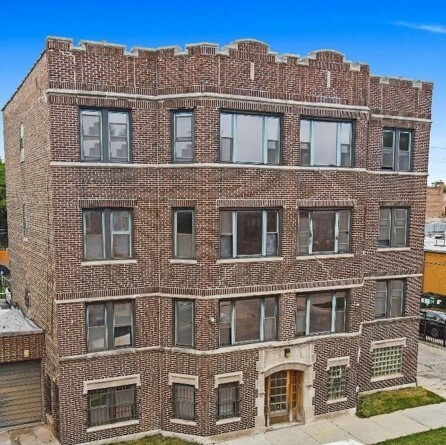
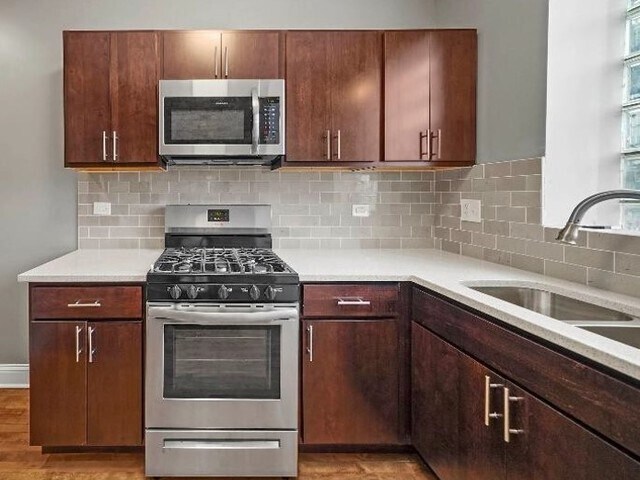
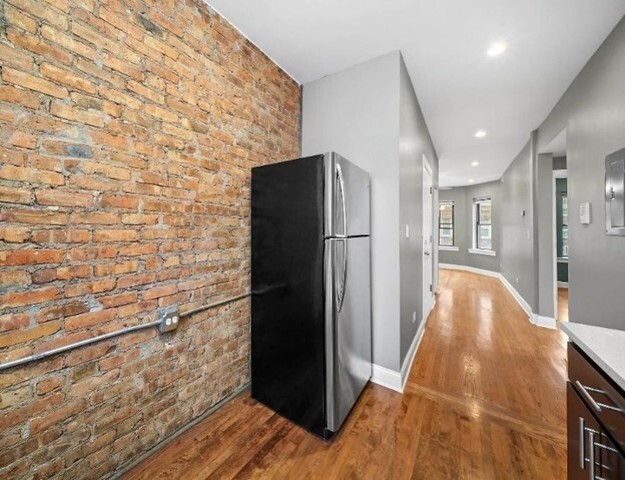
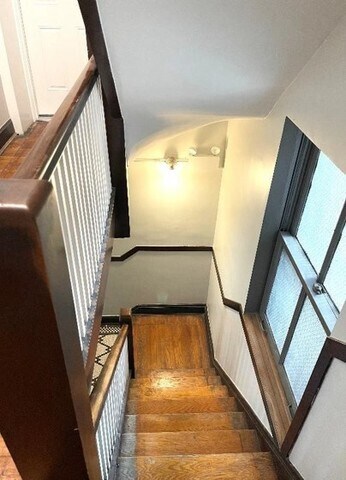
Certaines informations ont été traduites automatiquement.
RÉSUMÉ ANALYTIQUE
1619 E. 70th represents a turn-key investment opportunity in the desirable Jackson Park Highlands neighborhood. The building consists of seven units: six 2-bedroom, 1-bathroom apartments and a garden studio. It also has a 1-car garage that has been consistently rented for over four years. In 2021, the Property underwent an extensive gut renovation, including updates to all building mechanicals, common areas, and systems, with permits and a certificate of occupancy issued by the City of Chicago. Each unit is equipped with central heating and air conditioning, with tenants responsible for their own gas and electric utilities. Additionally, on-site coin laundry provides additional income. 1619 E. 70th is a five-minute walk from the Stony Island Metra stop, offering a seamless 20-minute commute into downtown Chicago. This Property offers a straightforward investment opportunity with projected cash-on-cash returns that are realistic as all major capital improvements are complete. Your management effort is simply keeping the building leased and keeping pace with market rent increases.
DATA ROOM Cliquez ici pour accéder à
- Offering Memorandum
BILAN FINANCIER (RÉEL - 2024) Cliquez ici pour accéder à |
ANNUEL | ANNUEL PAR m² |
|---|---|---|
| Revenu de location brut |
-

|
-

|
| Autres revenus |
-

|
-

|
| Perte due à la vacance |
-

|
-

|
| Revenu brut effectif |
-

|
-

|
| Résultat net d’exploitation |
$99,999

|
$9.99

|
INFORMATIONS SUR L’IMMEUBLE
| Prix | 869 979 € |
| Prix par lot | 124 283 € |
| Type de vente | Investissement |
| Taux de capitalisation | 7,99 % |
| Multiplicateur du loyer brut | 7.9 |
| Nb de lots | 7 |
| Type de bien | Immeuble residentiel |
| Sous-type de bien | Appartement |
| Style d’appartement | De faible hauteur |
| Classe d’immeuble | B |
| Surface du lot | 0,03 ha |
| Surface de l’immeuble | 650 m² |
| Occupation moyenne | 100% |
| Nb d’étages | 3 |
| Année de construction/rénovation | 1925/2021 |
| Ratio de stationnement | 0,15/1 000 m² |
| Zone de développement économique [USA] |
Oui |
| Zonage | B1-2 - Business District |
CARACTÉRISTIQUES
CARACTÉRISTIQUES DU LOT
- Climatisation
- Balcon
- Prêt pour le câble
- Machine à laver/sèche-linge
- Ventilateurs de plafond
- Sols carrelés
- Moulures
- Plans de travail en granit
- Planchers en bois
- Machine à glace
- Réfrigérateur
- Électroménager en acier inoxydable
- Cuisinière
- Baignoire/Douche
- Coin repas
- Terrasse en bois
- Fenêtres à double vitrage
- Salle de séjour
- Mains courantes
- Interphone
- Armoire à linge
CARACTÉRISTIQUES DU SITE
- Terrain clôturé
- Laverie
- Clôturé
- Cuisinière à gaz
- Transports en commun
LOT INFORMATIONS SUR LA COMBINAISON
| DESCRIPTION | NB DE LOTS | MOY. LOYER/MOIS | m² |
|---|---|---|---|
| Studios | 1 | - | - |
| 6+2 | 6 | - | - |
1 of 1
Walk Score®
Très praticable à pied (80)
Transit Score®
Excellent réseau de transport en commun (70)
TAXES FONCIÈRES
| Numéro de parcelle | 20-24-323-014-0000 | Évaluation des aménagements | 58 167 € |
| Évaluation du terrain | 1 959 € | Évaluation totale | 60 126 € |


