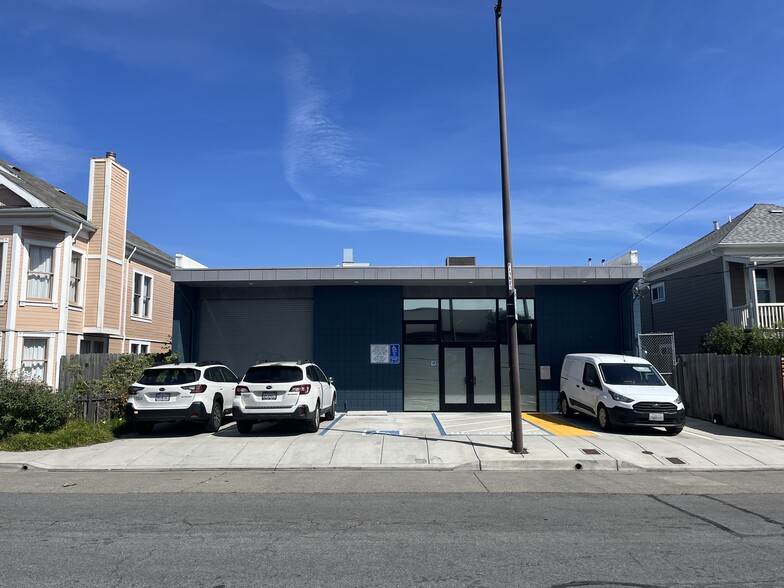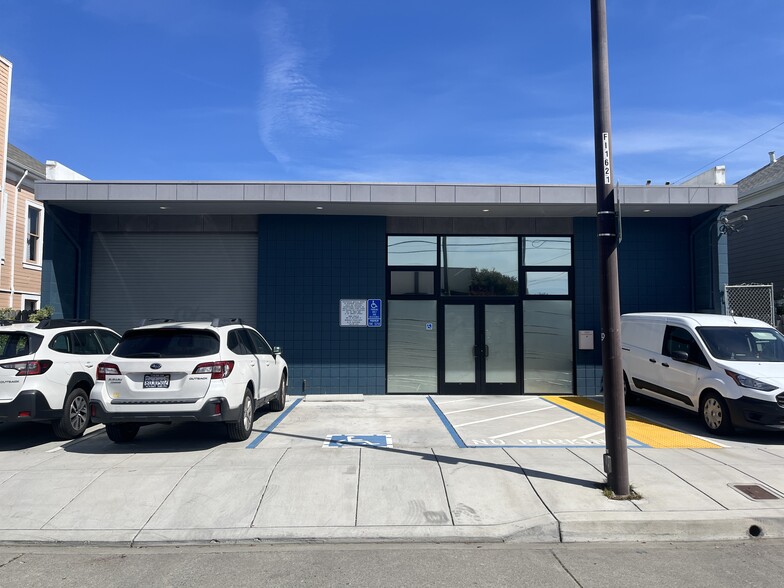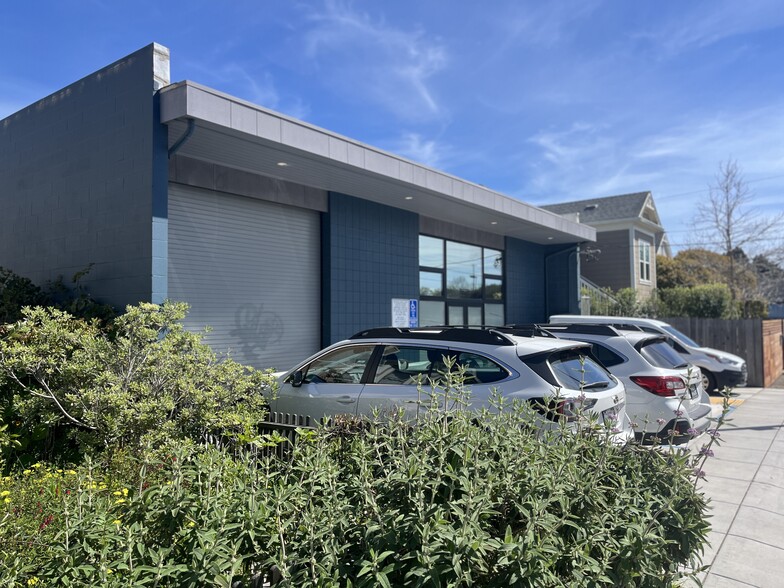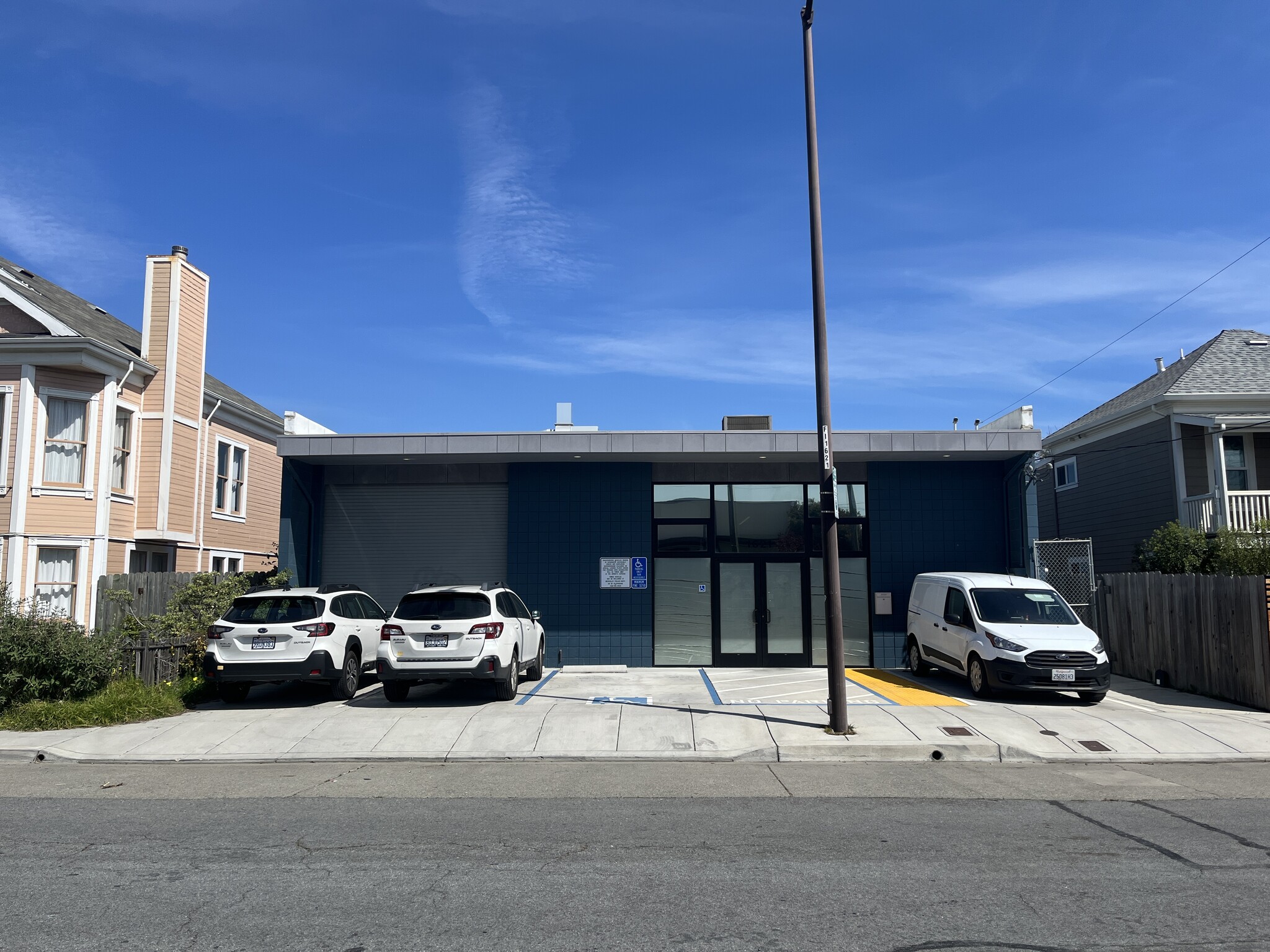
1619-1621 5th St
Cette fonctionnalité n’est pas disponible pour le moment.
Nous sommes désolés, mais la fonctionnalité à laquelle vous essayez d’accéder n’est pas disponible actuellement. Nous sommes au courant du problème et notre équipe travaille activement pour le résoudre.
Veuillez vérifier de nouveau dans quelques minutes. Veuillez nous excuser pour ce désagrément.
– L’équipe LoopNet
Votre e-mail a été envoyé.
1619-1621 5th St Industriel/Logistique 321 m² À vendre Berkeley, CA 94710 1 687 335 € (5 264,44 €/m²)



Certaines informations ont été traduites automatiquement.
INFORMATIONS PRINCIPALES SUR L'INVESTISSEMENT
- 30' Type 1 hood system - split into two (2) 15' sections
- Off-Street Parking and Drive-In Loading
- 10' x 12' walk-in refrigerator with 8' ceiling
- Rear Garden
RÉSUMÉ ANALYTIQUE
Property Features:
- Property fully rebuilt & remodeled in 2019 except for all 4 base walls
- Currently leased to Third Culture Bakery (call broker for lease info)
- Front counter/reception area, loading area with roll-up door, large food production area, employee breakroom & changing area, kitchenette, rear offices, and a spacious outdoor patio/garden
- Two (2) ADA restrooms
- Four (4) off-street parking spaces (including one ADA) in front
- Located two (2) blocks from the
- Fourth Street Shopping District
Kitchen Features:
- 30' Type 1 hood system - split into two (2) 15' sections
- 10' x 12' walk-in refrigerator with 8' ceiling
- Dishwashing line and hood
- FRP wall coverings
- Two (2) inline sinks/drains for worktables
- Eco-Grip flooring
- 2 (200amp) electrical service (buyer to independently verify)
- 2.5" commercial gas line
- ±1,500-SF outdoor patio with irrigated garden — perfect for onsite growing of herbs, vegetables and fruit
- Property fully rebuilt & remodeled in 2019 except for all 4 base walls
- Currently leased to Third Culture Bakery (call broker for lease info)
- Front counter/reception area, loading area with roll-up door, large food production area, employee breakroom & changing area, kitchenette, rear offices, and a spacious outdoor patio/garden
- Two (2) ADA restrooms
- Four (4) off-street parking spaces (including one ADA) in front
- Located two (2) blocks from the
- Fourth Street Shopping District
Kitchen Features:
- 30' Type 1 hood system - split into two (2) 15' sections
- 10' x 12' walk-in refrigerator with 8' ceiling
- Dishwashing line and hood
- FRP wall coverings
- Two (2) inline sinks/drains for worktables
- Eco-Grip flooring
- 2 (200amp) electrical service (buyer to independently verify)
- 2.5" commercial gas line
- ±1,500-SF outdoor patio with irrigated garden — perfect for onsite growing of herbs, vegetables and fruit
INFORMATIONS SUR L’IMMEUBLE
1 of 1
Walk Score®
Idéal pour les promeneurs (91)
Bike Score®
Un paradis pour les cyclistes (97)
TAXES FONCIÈRES
| Numéro de parcelle | 057-2117-014-01 | Évaluation des aménagements | 141 608 € |
| Évaluation du terrain | 26 033 € | Évaluation totale | 167 642 € |
TAXES FONCIÈRES
Numéro de parcelle
057-2117-014-01
Évaluation du terrain
26 033 €
Évaluation des aménagements
141 608 €
Évaluation totale
167 642 €
1 de 32
VIDÉOS
VISITE 3D
PHOTOS
STREET VIEW
RUE
CARTE
1 of 1
Présenté par

1619-1621 5th St
Vous êtes déjà membre ? Connectez-vous
Hum, une erreur s’est produite lors de l’envoi de votre message. Veuillez réessayer.
Merci ! Votre message a été envoyé.



