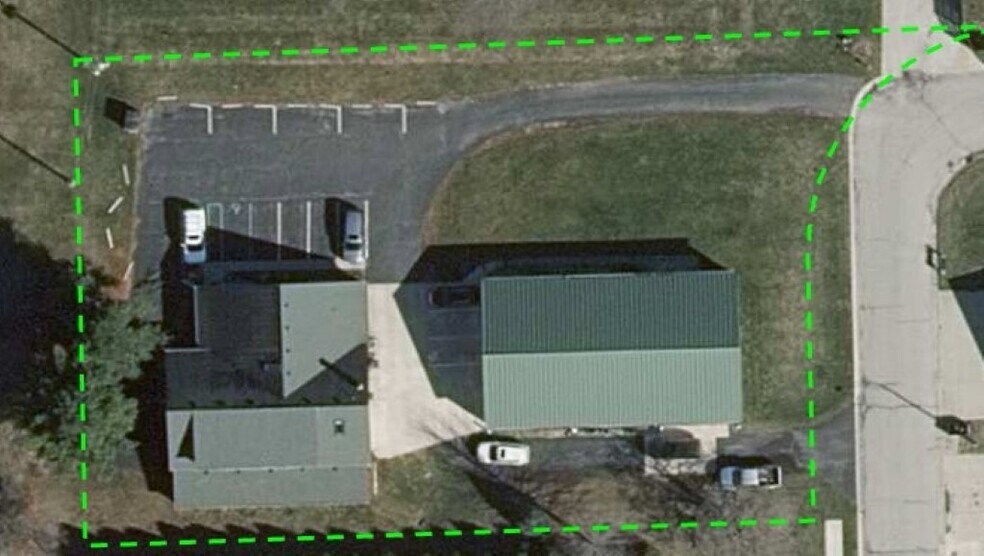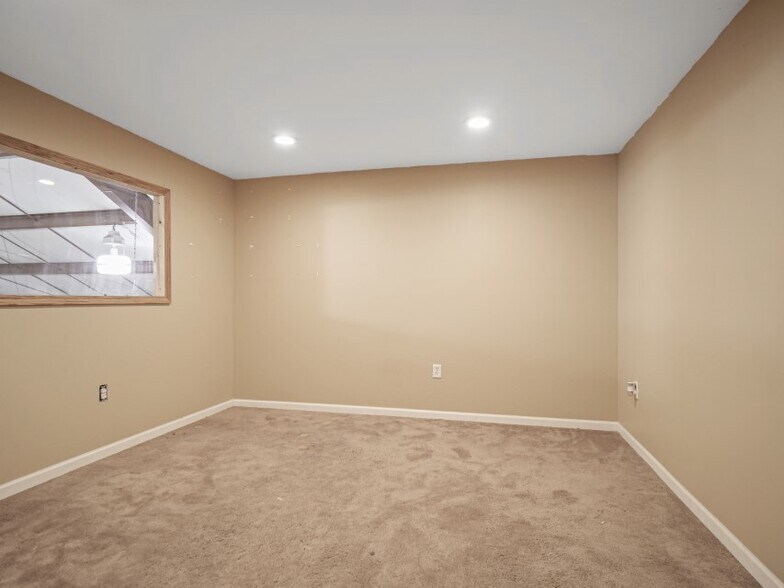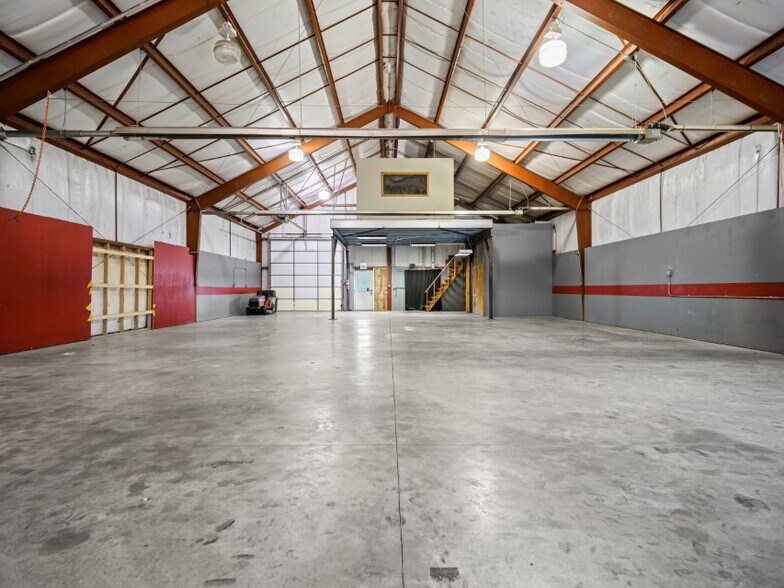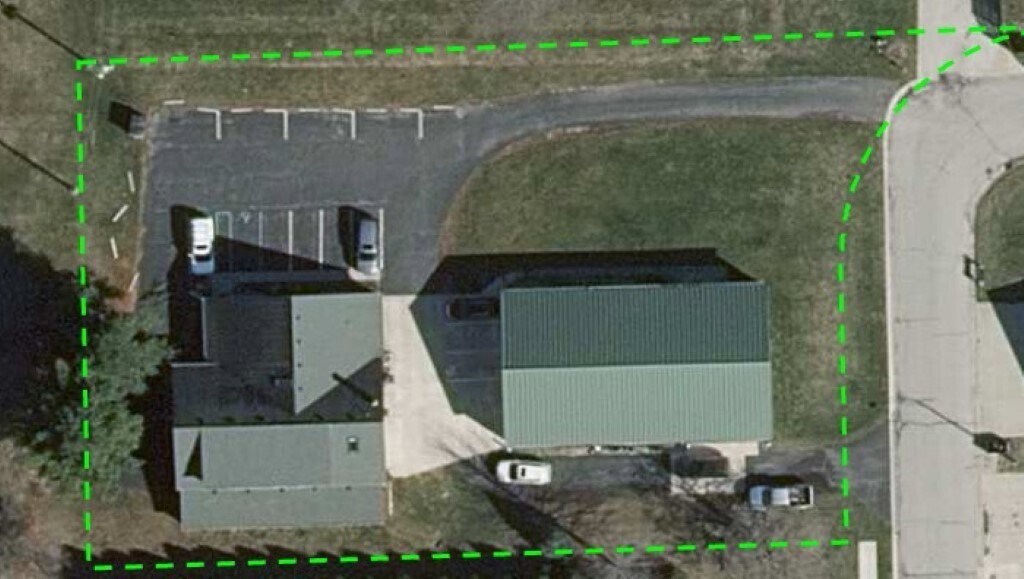
Office Showroom and Warehouse | 1611 Pheasant Run
Cette fonctionnalité n’est pas disponible pour le moment.
Nous sommes désolés, mais la fonctionnalité à laquelle vous essayez d’accéder n’est pas disponible actuellement. Nous sommes au courant du problème et notre équipe travaille activement pour le résoudre.
Veuillez vérifier de nouveau dans quelques minutes. Veuillez nous excuser pour ce désagrément.
– L’équipe LoopNet
Votre e-mail a été envoyé.
Office Showroom and Warehouse 1611 Pheasant Run Local d'activités 1 349 m² À vendre Huntertown, IN 46748 973 462 € (721,84 €/m²)



Certaines informations ont été traduites automatiquement.
INFORMATIONS PRINCIPALES SUR L'INVESTISSEMENT
- Versatile Income Property: Includes a rented 3,415 sq ft pre-engineered steel building with office, 2 baths, 14’ ceilings, 3-phase power & separate en
- Extensive Updates: Renovated kitchen, baths, and utility areas (2018); new HVAC (2019) & roof (2015) offer turnkey readiness.
- Prime C3 Zoning: Located near the new Parkview site in Huntertown—ideal for commercial, industrial, or mixed-use purposes.
- Massive Workshop & Living Space: Main 2,843 sq ft building features a 2,800 sq ft garage/workshop with vaulted ceilings, skylights & custom finishes t
RÉSUMÉ ANALYTIQUE
Industrial Chic –Defines This Commercial Building along with a Pre-Engineered Steel Frame Building that is currently rented out, another source of income!!! Zoned C3, Close to the New Parkview Location in Huntertown!! Loads Of Recent Updates Include: New Kitchen, Baths & Utility Area In 2018, Two New Baths In The Steel Building In 2018, New Roof In 2015, One New Hvac System In 2019. Main Building Is 2843sqft Of Living Space & 2800sqft Of Garage/Workshop/Storage Space! Front Door Opens To Large Great Room With Vaulted Ceilings & Loads Of Natural Light. Large Main Floor Bedroom Or Office & A Full Bath. Upstairs Has Been Completely Remodeled From Top To Bottom. Large Kitchen With Custom Cabinets, Granite Counters, Skylights, Cathedral Ceiling, Custom Lighting & Utility Room. Main Level Garage Area Is 2800sqft & Could Hold Countless Cars/Toys With Two Overhead Doors, Work Benches, Built In Cabinets & A 53x11 Storage Area. 2nd Building Is A 3415sqft, Pre-Engineered Steel Frame Building With Steel Exterior Wall Panels & A Standing Seam Roof. It Has A Poured Concrete Slab Foundation & Has A Ceiling Height Of 14’ To The Eave. It Also Has 2 Full Baths, An Upstairs Office Area & Two 12’ Overhead Doors, Loads Of Parking, Two Separate Entrances, 3 Phase Power, This Property Has Loads Of Various Uses! Schedule Your Tour Today!!
INFORMATIONS SUR L’IMMEUBLE
CARACTÉRISTIQUES
- Signalisation
- Climatisation
1 of 1
TAXES FONCIÈRES
| Numéro de parcelle | 02-02-17-376-007.000-058 | Évaluation des aménagements | 95 298 € |
| Évaluation du terrain | 69 179 € | Évaluation totale | 164 478 € |
TAXES FONCIÈRES
Numéro de parcelle
02-02-17-376-007.000-058
Évaluation du terrain
69 179 €
Évaluation des aménagements
95 298 €
Évaluation totale
164 478 €
1 de 74
VIDÉOS
VISITE 3D
PHOTOS
STREET VIEW
RUE
CARTE
1 of 1
Présenté par

Office Showroom and Warehouse | 1611 Pheasant Run
Vous êtes déjà membre ? Connectez-vous
Hum, une erreur s’est produite lors de l’envoi de votre message. Veuillez réessayer.
Merci ! Votre message a été envoyé.


