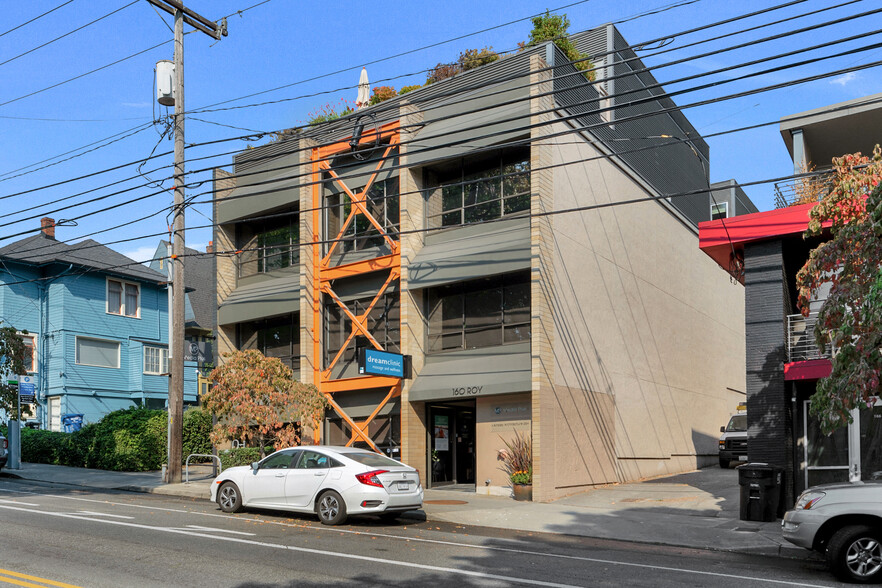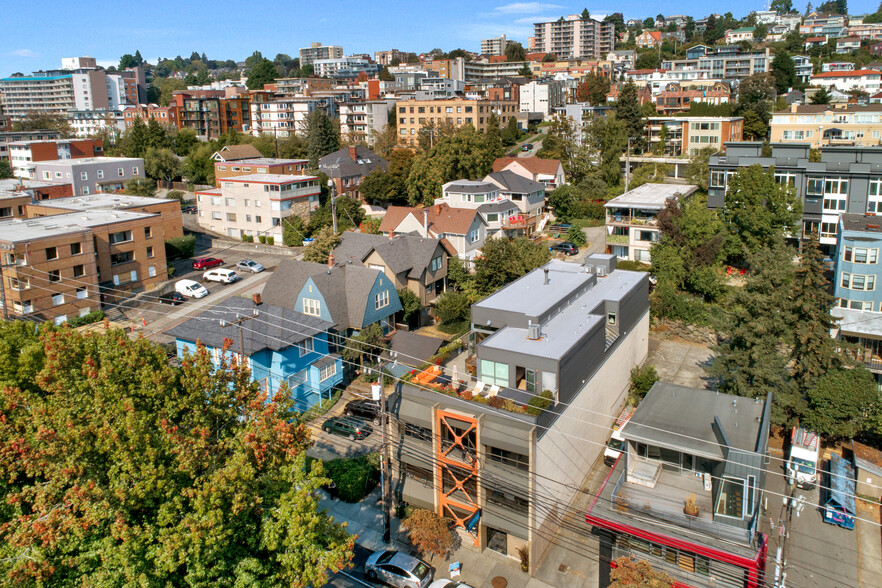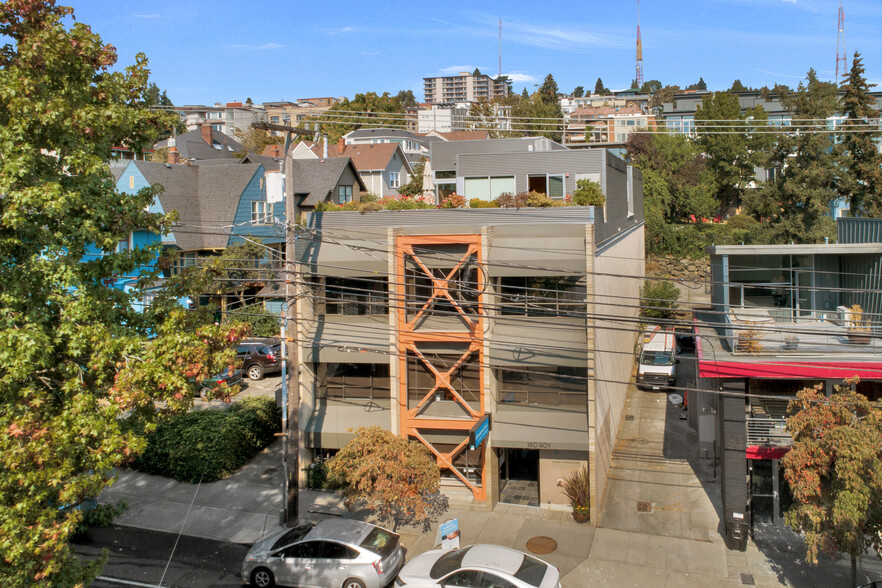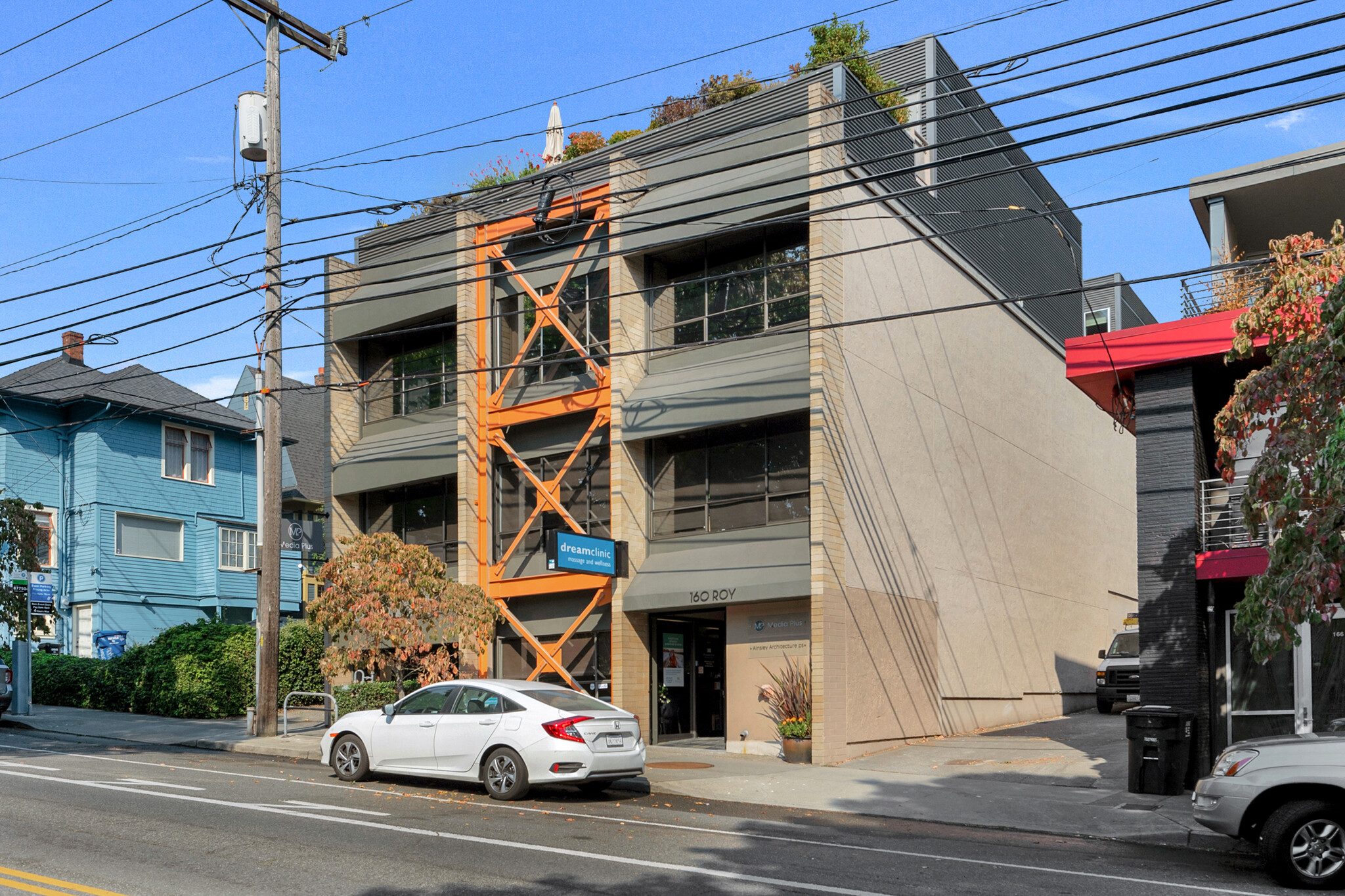
Queen Anne Mixed-Use | 160 Roy St
Cette fonctionnalité n’est pas disponible pour le moment.
Nous sommes désolés, mais la fonctionnalité à laquelle vous essayez d’accéder n’est pas disponible actuellement. Nous sommes au courant du problème et notre équipe travaille activement pour le résoudre.
Veuillez vérifier de nouveau dans quelques minutes. Veuillez nous excuser pour ce désagrément.
– L’équipe LoopNet
Votre e-mail a été envoyé.
Queen Anne Mixed-Use 160 Roy St Bureau 844 m² 100 % Loué À vendre Seattle, WA 98109 3 720 790 € (4 410,82 €/m²)



Certaines informations ont été traduites automatiquement.
INFORMATIONS PRINCIPALES SUR L'INVESTISSEMENT
- Seller financing available - Negotiable terms
- Secured six car garage
- New roof in 2022
- Top floor penthouse
- Seismically retrofitted
- Elevator with private access to the penthouse
RÉSUMÉ ANALYTIQUE
Paragon Real Estate Advisors is pleased to announce the sale of the Queen Anne Mixed-Use Building with attractive seller financing terms. The property provides the buyer the option to owner-occupy the penthouse, office space, both, or operate the building as an investment. The penthouse would be an ideal “home away from home” for a buyer looking for a place to call home in Seattle or ideal for short-term rentals to provide extra income.
The building went through major renovations in 2006, including a seismic retrofit, and the addition of the fourth floor penthouse. The penthouse is a gorgeous 3BD/2BTH 2,418 square foot unit on the fourth floor accessed by an elevator from the second floor garage. Designed by an architect, the penthouse rivals $2M condos found on the market with its high-end finishes, gas fireplace, gleaming hardwood floors, Viking range/hood, and high ceilings. The interior dining area opens out to the expansive 1,075 square foot balcony lined with mature landscaping creating privacy and an oasis for entertainment including stunning views of the Space Needle. The hot tub brings the outdoor patio experience to the next level.
The first floor is 2,234 square feet of office space and is currently occupied by Dream Clinic that has a lease until October 2026. The second and third floor are currently unoccupied office space, consisting of 847 square feet on the second floor and 3,209 square feet on the third floor. The six car garage with a roll up door is on the second floor and accessed on the West side of the building. The second floor office space can easily be converted to an apartment unit. Additionally, the zoning allows for the penthouse to be converted to office space (Buyer to verify).
The building went through major renovations in 2006, including a seismic retrofit, and the addition of the fourth floor penthouse. The penthouse is a gorgeous 3BD/2BTH 2,418 square foot unit on the fourth floor accessed by an elevator from the second floor garage. Designed by an architect, the penthouse rivals $2M condos found on the market with its high-end finishes, gas fireplace, gleaming hardwood floors, Viking range/hood, and high ceilings. The interior dining area opens out to the expansive 1,075 square foot balcony lined with mature landscaping creating privacy and an oasis for entertainment including stunning views of the Space Needle. The hot tub brings the outdoor patio experience to the next level.
The first floor is 2,234 square feet of office space and is currently occupied by Dream Clinic that has a lease until October 2026. The second and third floor are currently unoccupied office space, consisting of 847 square feet on the second floor and 3,209 square feet on the third floor. The six car garage with a roll up door is on the second floor and accessed on the West side of the building. The second floor office space can easily be converted to an apartment unit. Additionally, the zoning allows for the penthouse to be converted to office space (Buyer to verify).
INFORMATIONS SUR L’IMMEUBLE
Type de vente
Investissement
Type de bien
Bureau
Sous-type de bien
Bureau résidentiel
Surface de l’immeuble
844 m²
Classe d’immeuble
B
Année de construction/rénovation
1975/2006
Prix
3 720 790 €
Prix par m²
4 410,82 €
Pourcentage loué
100 %
Occupation
Multi
Hauteur de l’immeuble
4 Étages
Surface type par étage
211 m²
Coefficient d’occupation des sols de l’immeuble
2,10
Surface du lot
0,04 ha
Zonage
SM-UP 65 (M)
Stationnement
6 Espaces (7,11 places par 1 000 m² loué)
1 of 1
Walk Score®
Idéal pour les promeneurs (97)
Transit Score®
Excellent réseau de transport en commun (76)
Bike Score®
Très praticable en vélo (85)
TAXES FONCIÈRES
| Numéro de parcelle | 545730-0675 | Évaluation des aménagements | 955 810 € |
| Évaluation du terrain | 1 588 691 € | Évaluation totale | 2 544 501 € |
TAXES FONCIÈRES
Numéro de parcelle
545730-0675
Évaluation du terrain
1 588 691 €
Évaluation des aménagements
955 810 €
Évaluation totale
2 544 501 €
1 de 52
VIDÉOS
VISITE 3D
PHOTOS
STREET VIEW
RUE
CARTE
1 of 1
Présenté par

Queen Anne Mixed-Use | 160 Roy St
Vous êtes déjà membre ? Connectez-vous
Hum, une erreur s’est produite lors de l’envoi de votre message. Veuillez réessayer.
Merci ! Votre message a été envoyé.



