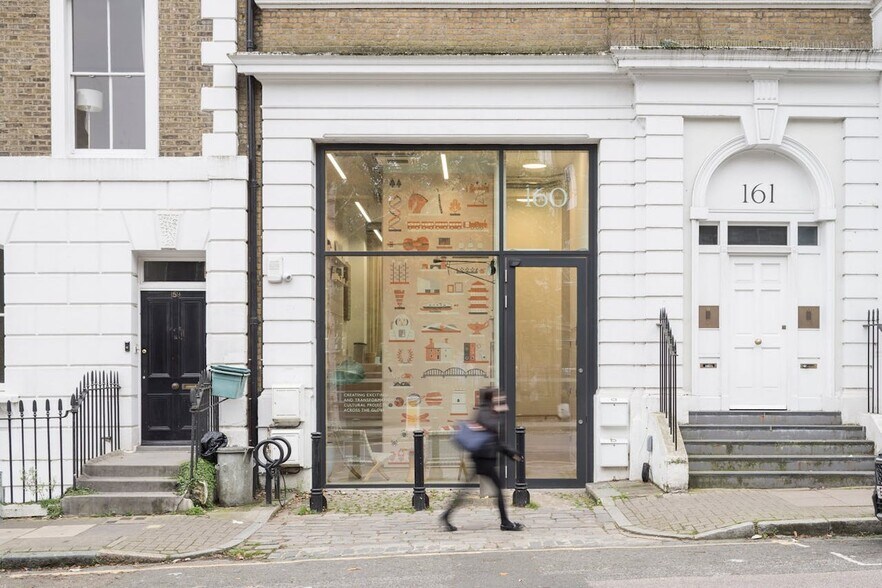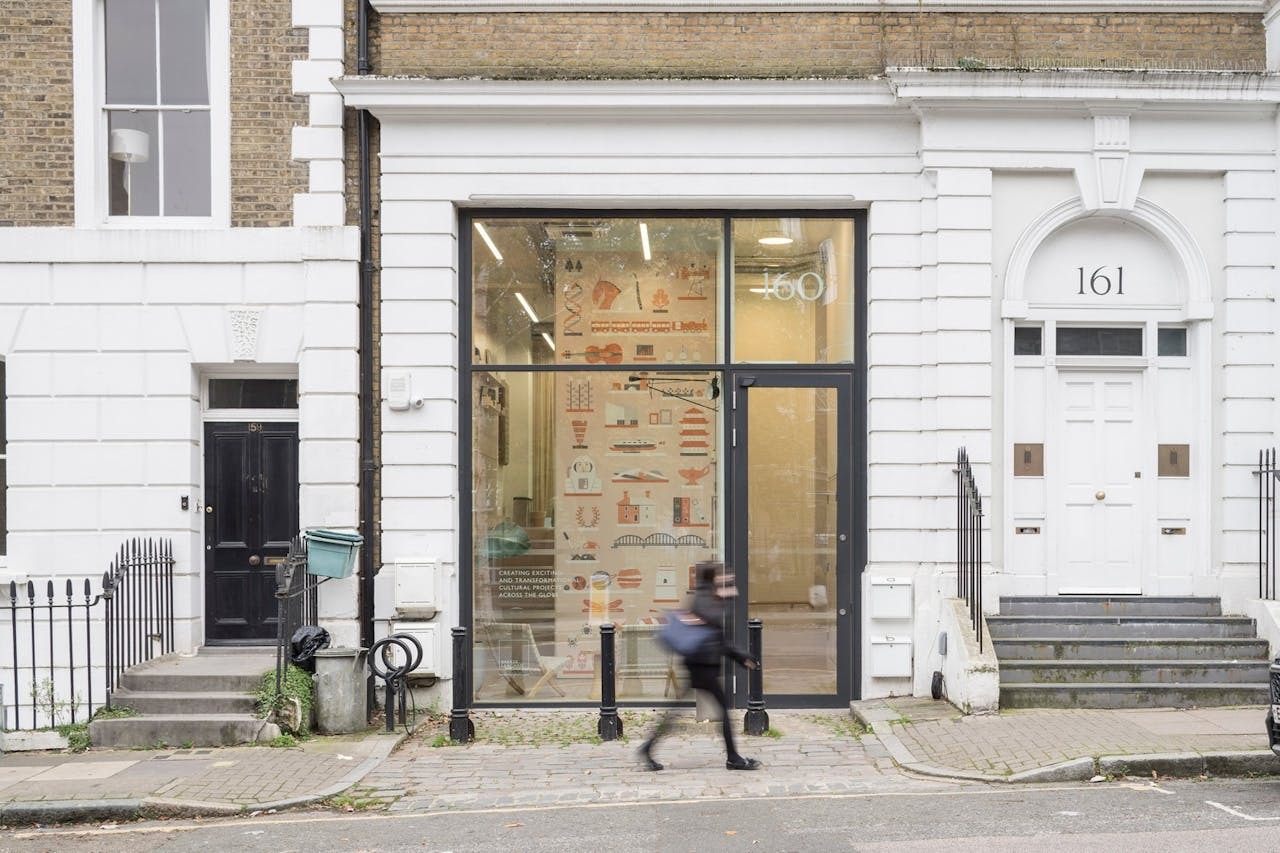
Cette fonctionnalité n’est pas disponible pour le moment.
Nous sommes désolés, mais la fonctionnalité à laquelle vous essayez d’accéder n’est pas disponible actuellement. Nous sommes au courant du problème et notre équipe travaille activement pour le résoudre.
Veuillez vérifier de nouveau dans quelques minutes. Veuillez nous excuser pour ce désagrément.
– L’équipe LoopNet
merci

Votre e-mail a été envoyé !
160 Packington St Bureau 48 – 97 m² À louer Londres N1 8RA

Certaines informations ont été traduites automatiquement.
INFORMATIONS PRINCIPALES
- Bonnes liaisons routières
- Proche des commodités locales
- Bonnes liaisons de transport
TOUS LES ESPACES DISPONIBLES(2)
Afficher les loyers en
- ESPACE
- SURFACE
- DURÉE
- LOYER
- TYPE DE BIEN
- ÉTAT
- DISPONIBLE
Fully self-contained office space with it's own front door and private outdoor space available now. The self-contained building offers flexible workspace in a multifunctional environment, blending areas for collaboration and quiet focus. The layout also fosters connections to the private outdoor courtyards at the rear, enhancing the sense of openness and continuity with the building’s surroundings. Crafted with a restrained selection of materials, the design makes use of reconfigured lighting. The transformation centres around beautifully integrated joinery in FSC timber, creating flowing ribbons of ribbed birch wood that form bookshelves, working booths, and folding partitions to divide or open up larger spaces. The pale timber panelling softens the aesthetic and reflects natural light deep into the interiors, creating a calm, spacious atmosphere. The result is a refined space that feels larger than its footprint, with intriguing alcoves and concealed rooms revealed by sliding doors and folding panels - offering a perfect balance of openness, adaptability, and warmth. New full repairing & insuring lease available for a term by arrangement direct from the Landlord
- Classe d’utilisation: E
- Principalement open space
- Peut être combiné avec un ou plusieurs espaces supplémentaires jusqu’à 97 m² d’espace adjacent
- Accès aux ascenseurs
- Lumière naturelle
- Toilettes incluses dans le bail
- Bail professionnel
- Autonome
- Douche
- WC et ascenseur DDA
- Entièrement aménagé comme Bureau standard
- Convient pour 2 - 5 Personnes
- Aire de réception
- Balcon
- Sous-sol
- Goulottes de câbles
- Terrasse privée
- Entièrement équipé
- Air conditionné
Fully self-contained office space with it's own front door and private outdoor space available now. The self-contained building offers flexible workspace in a multifunctional environment, blending areas for collaboration and quiet focus. The layout also fosters connections to the private outdoor courtyards at the rear, enhancing the sense of openness and continuity with the building’s surroundings. Crafted with a restrained selection of materials, the design makes use of reconfigured lighting. The transformation centres around beautifully integrated joinery in FSC timber, creating flowing ribbons of ribbed birch wood that form bookshelves, working booths, and folding partitions to divide or open up larger spaces. The pale timber panelling softens the aesthetic and reflects natural light deep into the interiors, creating a calm, spacious atmosphere. The result is a refined space that feels larger than its footprint, with intriguing alcoves and concealed rooms revealed by sliding doors and folding panels - offering a perfect balance of openness, adaptability, and warmth. New full repairing & insuring lease available for a term by arrangement direct from the Landlord
- Classe d’utilisation: E
- Principalement open space
- Peut être combiné avec un ou plusieurs espaces supplémentaires jusqu’à 97 m² d’espace adjacent
- Accès aux ascenseurs
- Lumière naturelle
- Toilettes incluses dans le bail
- Bail professionnel
- Autonome
- Douche
- WC et ascenseur DDA
- Entièrement aménagé comme Bureau standard
- Convient pour 2 - 5 Personnes
- Aire de réception
- Balcon
- Sous-sol
- Goulottes de câbles
- Terrasse privée
- Entièrement équipé
- Air conditionné
| Espace | Surface | Durée | Loyer | Type de bien | État | Disponible |
| Niveau inférieur | 48 m² | Négociable | 570,30 € /m²/an 47,53 € /m²/mois 27 551 € /an 2 296 € /mois | Bureau | Construction achevée | Maintenant |
| RDC | 48 m² | Négociable | 570,30 € /m²/an 47,53 € /m²/mois 27 551 € /an 2 296 € /mois | Bureau | Construction achevée | Maintenant |
Niveau inférieur
| Surface |
| 48 m² |
| Durée |
| Négociable |
| Loyer |
| 570,30 € /m²/an 47,53 € /m²/mois 27 551 € /an 2 296 € /mois |
| Type de bien |
| Bureau |
| État |
| Construction achevée |
| Disponible |
| Maintenant |
RDC
| Surface |
| 48 m² |
| Durée |
| Négociable |
| Loyer |
| 570,30 € /m²/an 47,53 € /m²/mois 27 551 € /an 2 296 € /mois |
| Type de bien |
| Bureau |
| État |
| Construction achevée |
| Disponible |
| Maintenant |
Niveau inférieur
| Surface | 48 m² |
| Durée | Négociable |
| Loyer | 570,30 € /m²/an |
| Type de bien | Bureau |
| État | Construction achevée |
| Disponible | Maintenant |
Fully self-contained office space with it's own front door and private outdoor space available now. The self-contained building offers flexible workspace in a multifunctional environment, blending areas for collaboration and quiet focus. The layout also fosters connections to the private outdoor courtyards at the rear, enhancing the sense of openness and continuity with the building’s surroundings. Crafted with a restrained selection of materials, the design makes use of reconfigured lighting. The transformation centres around beautifully integrated joinery in FSC timber, creating flowing ribbons of ribbed birch wood that form bookshelves, working booths, and folding partitions to divide or open up larger spaces. The pale timber panelling softens the aesthetic and reflects natural light deep into the interiors, creating a calm, spacious atmosphere. The result is a refined space that feels larger than its footprint, with intriguing alcoves and concealed rooms revealed by sliding doors and folding panels - offering a perfect balance of openness, adaptability, and warmth. New full repairing & insuring lease available for a term by arrangement direct from the Landlord
- Classe d’utilisation: E
- Entièrement aménagé comme Bureau standard
- Principalement open space
- Convient pour 2 - 5 Personnes
- Peut être combiné avec un ou plusieurs espaces supplémentaires jusqu’à 97 m² d’espace adjacent
- Aire de réception
- Accès aux ascenseurs
- Balcon
- Lumière naturelle
- Sous-sol
- Toilettes incluses dans le bail
- Goulottes de câbles
- Bail professionnel
- Terrasse privée
- Autonome
- Entièrement équipé
- Douche
- Air conditionné
- WC et ascenseur DDA
RDC
| Surface | 48 m² |
| Durée | Négociable |
| Loyer | 570,30 € /m²/an |
| Type de bien | Bureau |
| État | Construction achevée |
| Disponible | Maintenant |
Fully self-contained office space with it's own front door and private outdoor space available now. The self-contained building offers flexible workspace in a multifunctional environment, blending areas for collaboration and quiet focus. The layout also fosters connections to the private outdoor courtyards at the rear, enhancing the sense of openness and continuity with the building’s surroundings. Crafted with a restrained selection of materials, the design makes use of reconfigured lighting. The transformation centres around beautifully integrated joinery in FSC timber, creating flowing ribbons of ribbed birch wood that form bookshelves, working booths, and folding partitions to divide or open up larger spaces. The pale timber panelling softens the aesthetic and reflects natural light deep into the interiors, creating a calm, spacious atmosphere. The result is a refined space that feels larger than its footprint, with intriguing alcoves and concealed rooms revealed by sliding doors and folding panels - offering a perfect balance of openness, adaptability, and warmth. New full repairing & insuring lease available for a term by arrangement direct from the Landlord
- Classe d’utilisation: E
- Entièrement aménagé comme Bureau standard
- Principalement open space
- Convient pour 2 - 5 Personnes
- Peut être combiné avec un ou plusieurs espaces supplémentaires jusqu’à 97 m² d’espace adjacent
- Aire de réception
- Accès aux ascenseurs
- Balcon
- Lumière naturelle
- Sous-sol
- Toilettes incluses dans le bail
- Goulottes de câbles
- Bail professionnel
- Terrasse privée
- Autonome
- Entièrement équipé
- Douche
- Air conditionné
- WC et ascenseur DDA
APERÇU DU BIEN
Niché dans un charmant bâtiment géorgien à Islington, ce siège social récemment rénové constitue un espace de travail hautement adaptable, conçu pour répondre aux exigences changeantes du travail moderne. Le 160 Packington Street est situé au cœur d'Islington, un quartier animé et bien desservi du nord de Londres. Cet emplacement recherché bénéficie d'un mélange de charme résidentiel et de proximité de nombreuses commodités, notamment des boutiques, des cafés et des restaurants le long d'Upper Street. Bien desservi par les transports en commun, le bâtiment se trouve à proximité de la station de métro Angel (Northern Line) et de la station Essex Road (lignes Great Northern), offrant un accès pratique à la ville et à ses environs. Les espaces verts situés à proximité, tels que Regent's Canal et Islington Green, constituent des lieux attrayants pour faire des pauses et se détendre, faisant du 160 Packington Street un cadre idéal pour un environnement équilibré entre vie professionnelle et vie privée dans l'un des quartiers les plus animés de Londres.
INFORMATIONS SUR L’IMMEUBLE
Présenté par

160 Packington St
Hum, une erreur s’est produite lors de l’envoi de votre message. Veuillez réessayer.
Merci ! Votre message a été envoyé.






