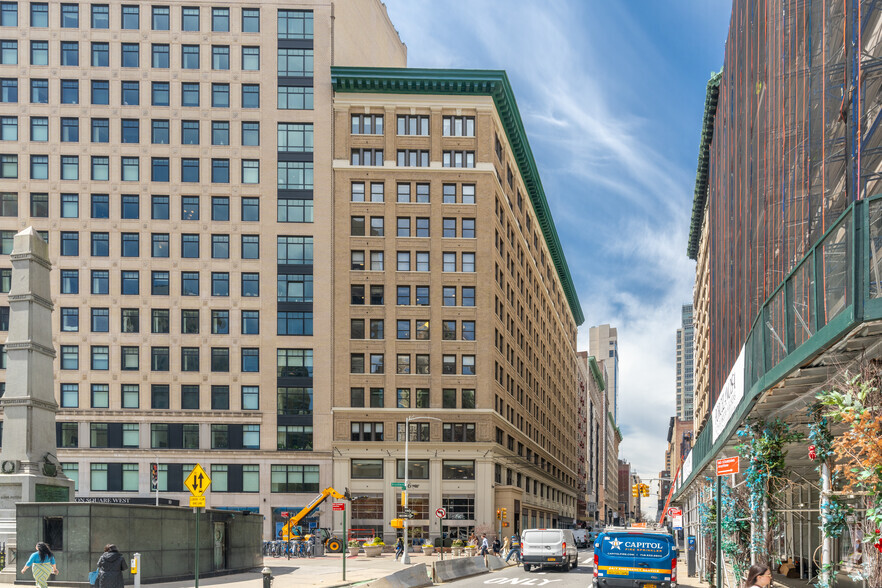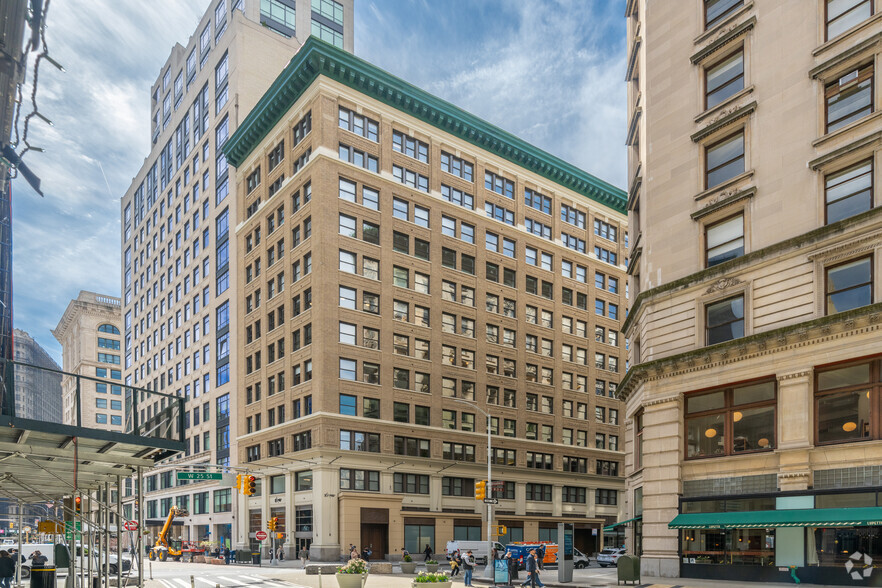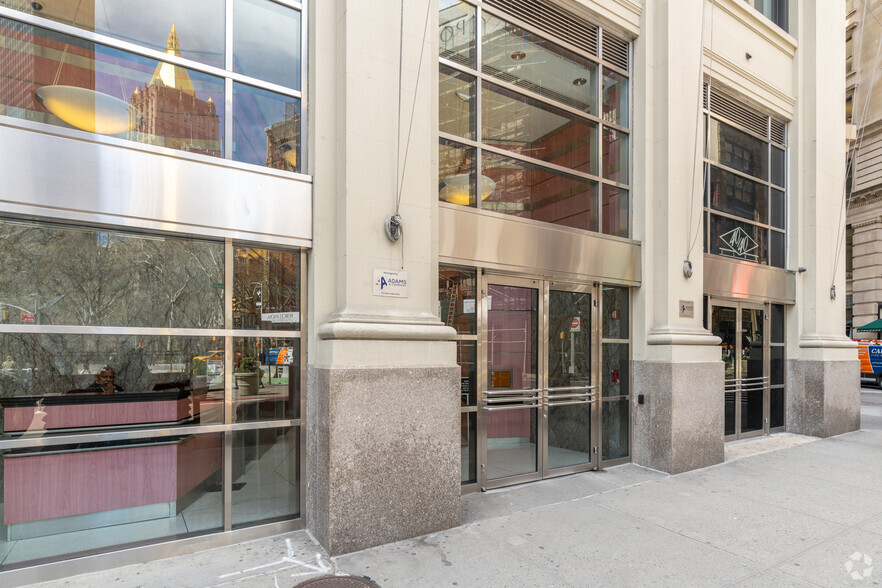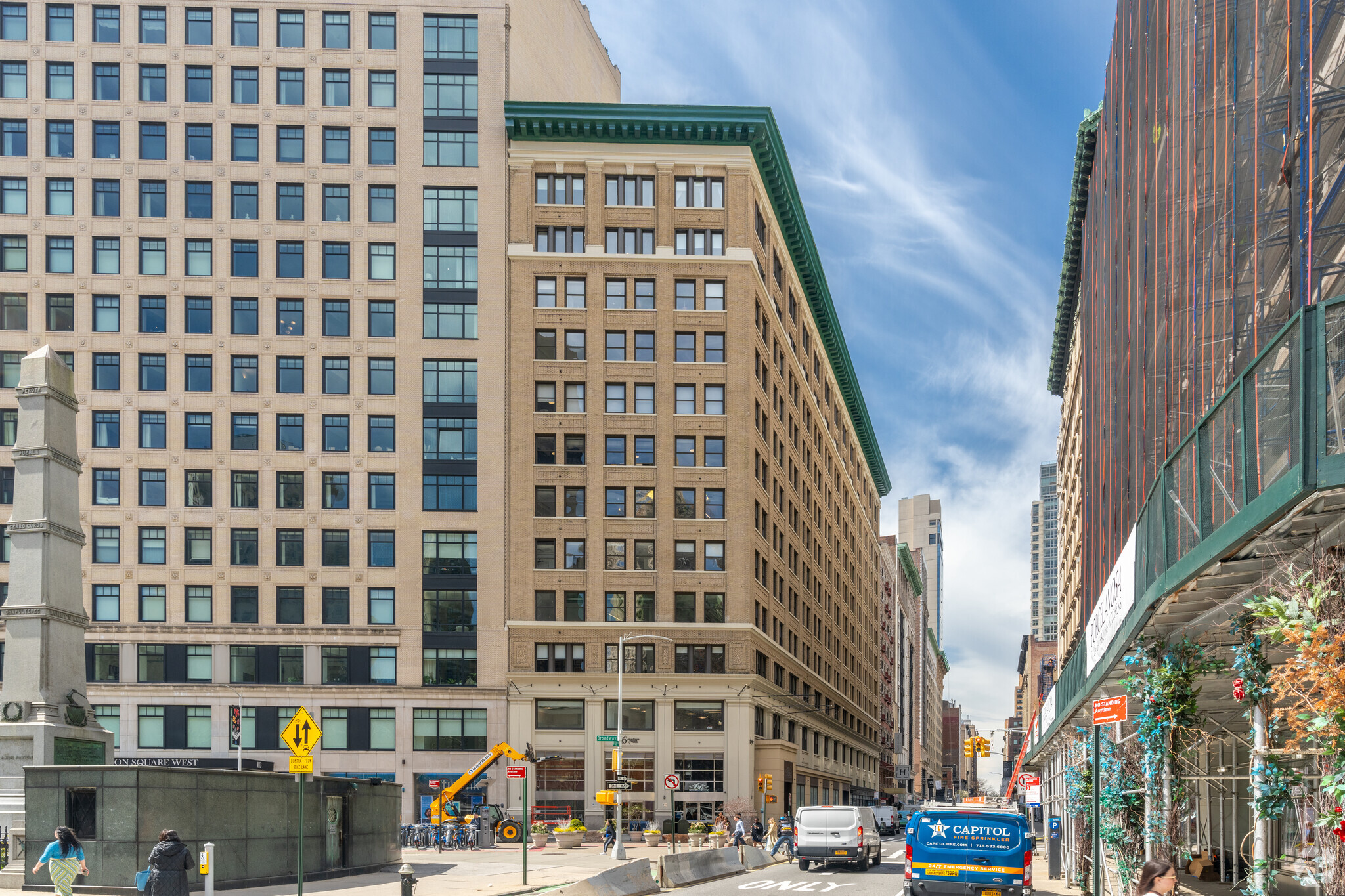
Cette fonctionnalité n’est pas disponible pour le moment.
Nous sommes désolés, mais la fonctionnalité à laquelle vous essayez d’accéder n’est pas disponible actuellement. Nous sommes au courant du problème et notre équipe travaille activement pour le résoudre.
Veuillez vérifier de nouveau dans quelques minutes. Veuillez nous excuser pour ce désagrément.
– L’équipe LoopNet
Votre e-mail a été envoyé.
16 Madison Square W 523 – 4 684 m² À louer New York, NY 10010



Certaines informations ont été traduites automatiquement.
INFORMATIONS PRINCIPALES
- 16 Madison Avenue offers amenities such as a coffee bar, meeting rooms, and relaxation rooms.
- Within walking distance to Madison Square Park, Fifth Avenue, and the West 26th Street bus station.
- Located in New York's iconic Flatiron District, 16 Madison Square is a prominent office building with historical architecture.
- Tenants enjoy the surrounding stunning city views.
TOUS LES ESPACES DISPONIBLES(4)
Afficher les loyers en
- ESPACE
- SURFACE
- DURÉE
- LOYER
- TYPE DE BIEN
- ÉTAT
- DISPONIBLE
The ground-floor is 8,255 square feet(usable) and the mezzanine is 5,625 square feet (usable). Asking $100/ PSF on the ground and $50/ PSF on the mezzanine, which comes out to about $92k/ per month for both. The landlord is installing a new storefront on 25th Street soon. The ceiling heights on the ground are 10’4” to slab, and on the mezzanine, they are 8’9” to slab. The location is steps away from Madison Square Park and surrounded by all the new and exciting retail concepts in the Nomad and Flatiron Districts. The space was recently demolished and will be delivered as a pristine whitebox space. It was formerly a kids' gym and play place, and now this space is ideal for a retail store/showroom, medical use, gym, or café/restaurant (most uses considered).
- Loyer annoncé plus part proportionnelle des coûts de la consommation électrique
- Contigu et aligné avec d’autres locaux commerciaux
- Plafonds finis: 2,67 mètres - 3,15 mètres
- Partiellement aménagé comme Local commercial standard
- Peut être combiné avec un ou plusieurs espaces supplémentaires jusqu’à 1 289 m² d’espace adjacent
- Close to 1, 6, N, R, F, M and PATH trains
The ground-floor is 8,255 square feet(usable) and the mezzanine is 5,625 square feet (usable). Asking $100/ PSF on the ground and $50/ PSF on the mezzanine, which comes out to about $92k/ per month for both. The landlord is installing a new storefront on 25th Street soon. The ceiling heights on the ground are 10’4” to slab, and on the mezzanine, they are 8’9” to slab. The location is steps away from Madison Square Park and surrounded by all the new and exciting retail concepts in the Nomad and Flatiron Districts. The space was recently demolished and will be delivered as a pristine whitebox space. It was formerly a kids' gym and play place, and now this space is ideal for a retail store/showroom, medical use, gym, or café/restaurant (most uses considered).
- Loyer annoncé plus part proportionnelle des coûts de la consommation électrique
- Contigu et aligné avec d’autres locaux commerciaux
- Plafonds finis: 2,67 mètres - 3,15 mètres
- Partiellement aménagé comme Local commercial standard
- Peut être combiné avec un ou plusieurs espaces supplémentaires jusqu’à 1 289 m² d’espace adjacent
- Close to 1, 6, N, R, F, M and PATH trains
This is the only divided space in the building, allowing for smaller-than-usual opportunities. It is fully built with polished concrete and wood flooring, open ceilings, conference/meeting rooms, a large pantry, and new windows. This unit is connected to the new water-cooled AC system, thus lowering operating expenses and minimizing the floor space needed for units.
- Loyer annoncé plus part proportionnelle des coûts de la consommation électrique
- Plan d’étage avec bureaux fermés
- Espace en excellent état
- Close to 1, 6, N, R, F, M and PATH trains
- Entièrement aménagé comme Bureau standard
- Convient pour 32 - 101 Personnes
- Éclairage d’appoint
This space was recently built with the full floor overlooking Madison Square Park. This floor, which has new ADA restrooms, a new water-cooled AC system, a pantry, polished concrete floors, exposed steel columns, and glass offices, is perfect for a tenant looking for short or long-term built space. The floor has over 50 windows, great column spacing, and some furniture remains.
- Loyer annoncé plus part proportionnelle des coûts de la consommation électrique
- Principalement open space
- Bureaux cloisonnés
- Cuisine
- Plafond apparent
- CVC disponible en-dehors des heures ouvrables
- Entièrement aménagé comme Bureau standard
- Convient pour 61 - 193 Personnes
- Ventilation et chauffage centraux
- Toilettes privées
- Lumière naturelle
- Close to 1, 6, N, R, F, M and PATH trains
| Espace | Surface | Durée | Loyer | Type de bien | État | Disponible |
| RDC | 767 m² | Négociable | 931,40 € /m²/an 77,62 € /m²/mois 714 305 € /an 59 525 € /mois | Local commercial | Construction partielle | Maintenant |
| Mezzanine | 523 m² | Négociable | 465,70 € /m²/an 38,81 € /m²/mois 243 366 € /an 20 280 € /mois | Local commercial | Construction partielle | Maintenant |
| 3e étage, bureau 309-312 | 1 164 m² | Négociable | 419,13 € /m²/an 34,93 € /m²/mois 487 899 € /an 40 658 € /mois | Bureau | Construction achevée | Maintenant |
| 4e étage | 2 230 m² | Négociable | 456,39 € /m²/an 38,03 € /m²/mois 1 017 805 € /an 84 817 € /mois | Bureau | Construction achevée | Maintenant |
RDC
| Surface |
| 767 m² |
| Durée |
| Négociable |
| Loyer |
| 931,40 € /m²/an 77,62 € /m²/mois 714 305 € /an 59 525 € /mois |
| Type de bien |
| Local commercial |
| État |
| Construction partielle |
| Disponible |
| Maintenant |
Mezzanine
| Surface |
| 523 m² |
| Durée |
| Négociable |
| Loyer |
| 465,70 € /m²/an 38,81 € /m²/mois 243 366 € /an 20 280 € /mois |
| Type de bien |
| Local commercial |
| État |
| Construction partielle |
| Disponible |
| Maintenant |
3e étage, bureau 309-312
| Surface |
| 1 164 m² |
| Durée |
| Négociable |
| Loyer |
| 419,13 € /m²/an 34,93 € /m²/mois 487 899 € /an 40 658 € /mois |
| Type de bien |
| Bureau |
| État |
| Construction achevée |
| Disponible |
| Maintenant |
4e étage
| Surface |
| 2 230 m² |
| Durée |
| Négociable |
| Loyer |
| 456,39 € /m²/an 38,03 € /m²/mois 1 017 805 € /an 84 817 € /mois |
| Type de bien |
| Bureau |
| État |
| Construction achevée |
| Disponible |
| Maintenant |
RDC
| Surface | 767 m² |
| Durée | Négociable |
| Loyer | 931,40 € /m²/an |
| Type de bien | Local commercial |
| État | Construction partielle |
| Disponible | Maintenant |
The ground-floor is 8,255 square feet(usable) and the mezzanine is 5,625 square feet (usable). Asking $100/ PSF on the ground and $50/ PSF on the mezzanine, which comes out to about $92k/ per month for both. The landlord is installing a new storefront on 25th Street soon. The ceiling heights on the ground are 10’4” to slab, and on the mezzanine, they are 8’9” to slab. The location is steps away from Madison Square Park and surrounded by all the new and exciting retail concepts in the Nomad and Flatiron Districts. The space was recently demolished and will be delivered as a pristine whitebox space. It was formerly a kids' gym and play place, and now this space is ideal for a retail store/showroom, medical use, gym, or café/restaurant (most uses considered).
- Loyer annoncé plus part proportionnelle des coûts de la consommation électrique
- Partiellement aménagé comme Local commercial standard
- Contigu et aligné avec d’autres locaux commerciaux
- Peut être combiné avec un ou plusieurs espaces supplémentaires jusqu’à 1 289 m² d’espace adjacent
- Plafonds finis: 2,67 mètres - 3,15 mètres
- Close to 1, 6, N, R, F, M and PATH trains
Mezzanine
| Surface | 523 m² |
| Durée | Négociable |
| Loyer | 465,70 € /m²/an |
| Type de bien | Local commercial |
| État | Construction partielle |
| Disponible | Maintenant |
The ground-floor is 8,255 square feet(usable) and the mezzanine is 5,625 square feet (usable). Asking $100/ PSF on the ground and $50/ PSF on the mezzanine, which comes out to about $92k/ per month for both. The landlord is installing a new storefront on 25th Street soon. The ceiling heights on the ground are 10’4” to slab, and on the mezzanine, they are 8’9” to slab. The location is steps away from Madison Square Park and surrounded by all the new and exciting retail concepts in the Nomad and Flatiron Districts. The space was recently demolished and will be delivered as a pristine whitebox space. It was formerly a kids' gym and play place, and now this space is ideal for a retail store/showroom, medical use, gym, or café/restaurant (most uses considered).
- Loyer annoncé plus part proportionnelle des coûts de la consommation électrique
- Partiellement aménagé comme Local commercial standard
- Contigu et aligné avec d’autres locaux commerciaux
- Peut être combiné avec un ou plusieurs espaces supplémentaires jusqu’à 1 289 m² d’espace adjacent
- Plafonds finis: 2,67 mètres - 3,15 mètres
- Close to 1, 6, N, R, F, M and PATH trains
3e étage, bureau 309-312
| Surface | 1 164 m² |
| Durée | Négociable |
| Loyer | 419,13 € /m²/an |
| Type de bien | Bureau |
| État | Construction achevée |
| Disponible | Maintenant |
This is the only divided space in the building, allowing for smaller-than-usual opportunities. It is fully built with polished concrete and wood flooring, open ceilings, conference/meeting rooms, a large pantry, and new windows. This unit is connected to the new water-cooled AC system, thus lowering operating expenses and minimizing the floor space needed for units.
- Loyer annoncé plus part proportionnelle des coûts de la consommation électrique
- Entièrement aménagé comme Bureau standard
- Plan d’étage avec bureaux fermés
- Convient pour 32 - 101 Personnes
- Espace en excellent état
- Éclairage d’appoint
- Close to 1, 6, N, R, F, M and PATH trains
4e étage
| Surface | 2 230 m² |
| Durée | Négociable |
| Loyer | 456,39 € /m²/an |
| Type de bien | Bureau |
| État | Construction achevée |
| Disponible | Maintenant |
This space was recently built with the full floor overlooking Madison Square Park. This floor, which has new ADA restrooms, a new water-cooled AC system, a pantry, polished concrete floors, exposed steel columns, and glass offices, is perfect for a tenant looking for short or long-term built space. The floor has over 50 windows, great column spacing, and some furniture remains.
- Loyer annoncé plus part proportionnelle des coûts de la consommation électrique
- Entièrement aménagé comme Bureau standard
- Principalement open space
- Convient pour 61 - 193 Personnes
- Bureaux cloisonnés
- Ventilation et chauffage centraux
- Cuisine
- Toilettes privées
- Plafond apparent
- Lumière naturelle
- CVC disponible en-dehors des heures ouvrables
- Close to 1, 6, N, R, F, M and PATH trains
APERÇU DU BIEN
Propriété à usage mixte située sur Broadway entre les rues W 24th et W 25th. Juste en face de Worth Square et Madison Square Park.
- Certifié Energy Star
- Hauts plafonds
INFORMATIONS SUR L’IMMEUBLE
OCCUPANTS
- ÉTAGE
- NOM DE L’OCCUPANT
- SECTEUR D’ACTIVITÉ
- 4e
- 1115 Broadway Q LLC
- Finance et assurances
- Multi
- Apple Seeds
- Services
- 6e
- Arenson Office Furnishings
- Enseigne
- 5e
- Bethany Christian Service
- Services
- 3e
- Dietbetter
- Services
- 2e
- Fun World
- Manufacture
- 9e
- Rubie's Costume Company, Inc.
- Services
- Multi
- Select Office Suites
- Immobilier
- Multi
- Taboola
- Services professionnels, scientifiques et techniques
- Multi
- The 40/40 Club
- Enseigne
DURABILITÉ
DURABILITÉ
ENERGY STAR® Géré par l’U.S. Environmental Protection Agency (EPA, Agence des États-Unis pour la protection de l’environnement) et le Département américain de l’énergie (DOE), le programme Energy Star encourage l’efficacité énergétique et fournit des informations simples, crédibles et objectives sur lesquels les consommateurs et les entreprises peuvent s’appuyer pour prendre des décisions informées. Des milliers d’organisations industrielles, commerciales, gouvernementales, locales et de services publics travaillent en partenariat avec l’EPA afin de fournir des solutions d’efficacité énergétique économiques qui protègent le climat et la santé publique tout en améliorant la qualité de l’air. Le score Energy Star compare la performance énergétique d’un immeuble à celle d’immeubles similaires à l’échelle nationale et tient compte des différences dans les conditions d’exploitation, des données météorologiques régionales et d’autres facteurs importants. La certification étant renouvelée annuellement, chaque immeuble doit maintenir des performances élevées pour conserver sa certification. Pour être admissible à la certification Energy Star, un immeuble doit obtenir un score de 75 ou plus sur l’échelle de l’EPA de 1 à 100, indiquant que ses performances sont supérieures à au moins 75 % des immeubles comparables à l’échelle nationale. Ce score Energy Star de 1 à 100 est basé sur la consommation d’énergie réelle mesurée d’un immeuble et il est calculé au moyen de l’outil Energy Star Portfolio Manager de l’EPA.
Présenté par

16 Madison Square W
Hum, une erreur s’est produite lors de l’envoi de votre message. Veuillez réessayer.
Merci ! Votre message a été envoyé.
















