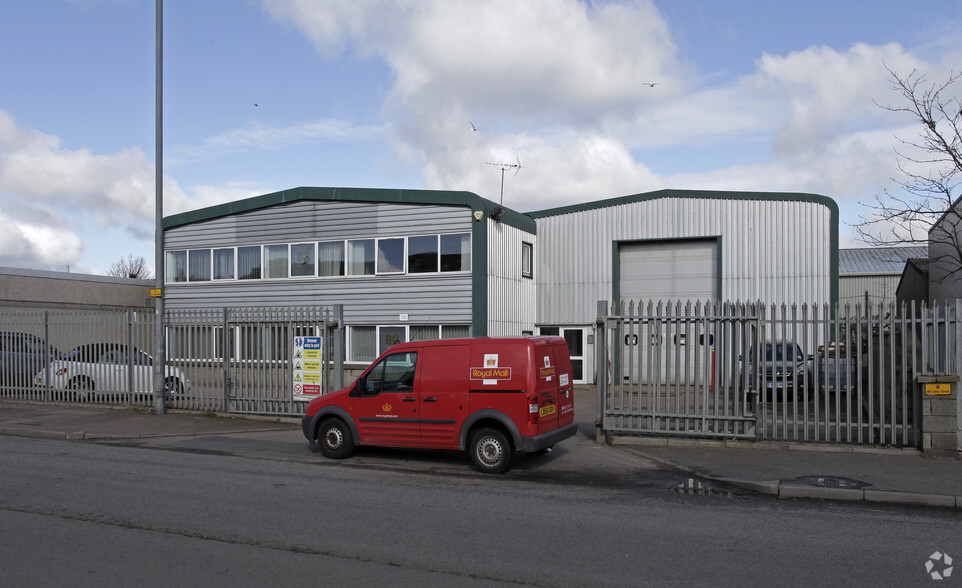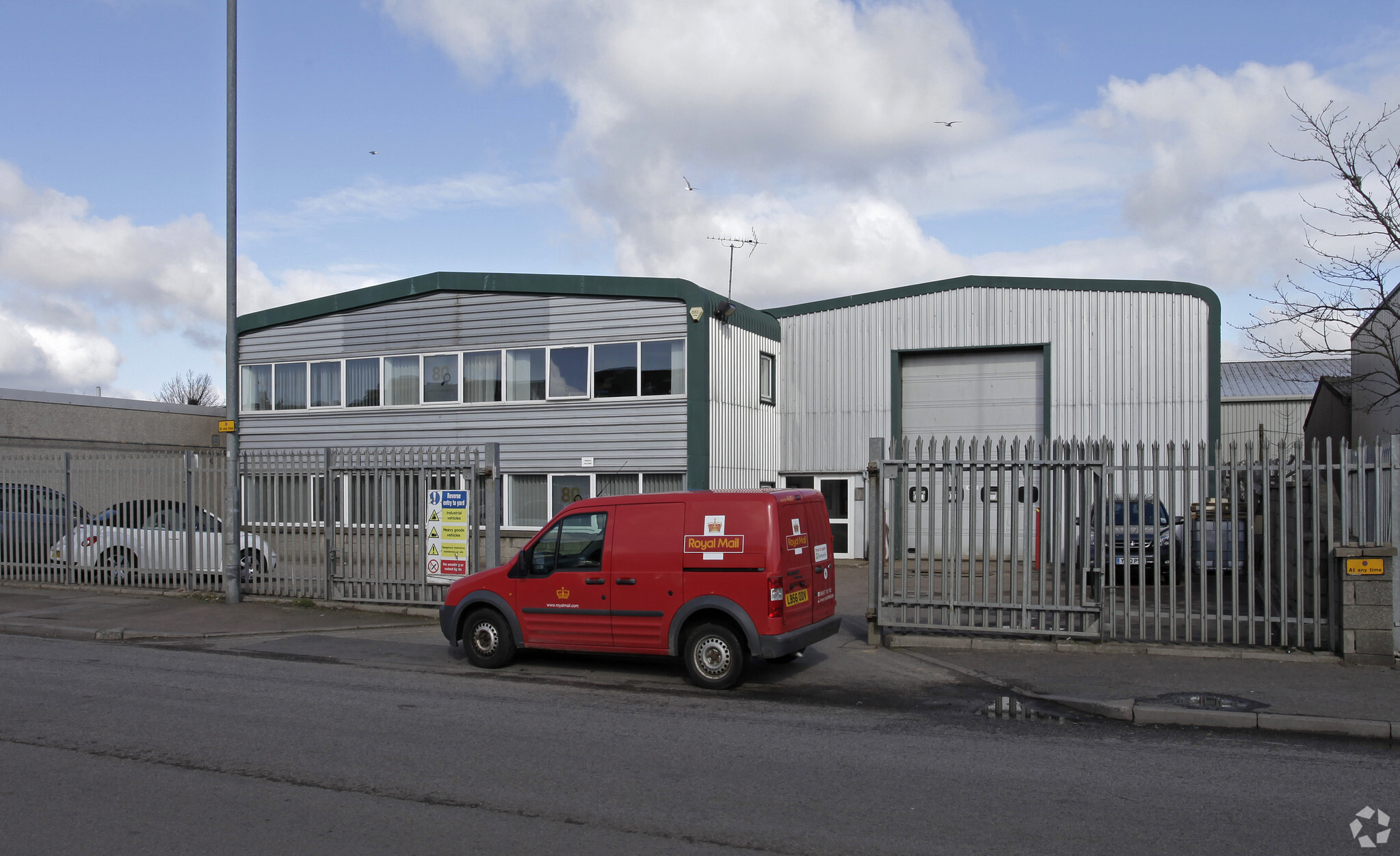
Cette fonctionnalité n’est pas disponible pour le moment.
Nous sommes désolés, mais la fonctionnalité à laquelle vous essayez d’accéder n’est pas disponible actuellement. Nous sommes au courant du problème et notre équipe travaille activement pour le résoudre.
Veuillez vérifier de nouveau dans quelques minutes. Veuillez nous excuser pour ce désagrément.
– L’équipe LoopNet
merci

Votre e-mail a été envoyé !
16 Greenbank Rd Local d’activités 695 m² À louer Aberdeen AB12 3BQ

Certaines informations ont été traduites automatiquement.
INFORMATIONS PRINCIPALES
- Situé du côté nord de Greenbank Road, dans la zone industrielle établie d'East Tullos
- Stationnement de voiture
- Grande cour
CARACTÉRISTIQUES
TOUS LES ESPACE DISPONIBLES(1)
Afficher les loyers en
- ESPACE
- SURFACE
- DURÉE
- LOYER
- TYPE DE BIEN
- ÉTAT
- DISPONIBLE
Les espaces 2 de cet immeuble doivent être loués ensemble, pour un total de 695 m² (Surface contiguë):
Internally, the warehouse area has a painted concrete floor, a mixture of sodium spot and fluorescent strip lighting, a gas fired Powermatic heater, a wall head height of approximately 5.5 metres and vehicular access to the unit is via a sectional up and over electrically operated door. The ground floor office accommodation has painted plasterboard walls with painted plasterboard ceilings and ceiling mounted fluorescent strip lighting. Heating to the offices and fabrication areas is via gas fired hot water radiator central heating system. The premises benefit from good natural light and the windows area aluminium framed and double glazed. Floor coverings are a mixture of tile and carpet in the office and staff areas and linoleum in the fabrication area. First floor offices are finished to an didentical standard, but have carpeted chipboard floors and a suspended tiled ceiling, incorporating fluorescent light panels with diffuser covers.
- Classe d’utilisation: Classe 5
- 1 Accès plain-pied
- Plafonds suspendus
- Radiateur Powermatic au gaz
- Plafonds carrelés suspendus
- Comprend 162 m² d’espace de bureau dédié
- Système de chauffage central
- Classe de performance énergétique – D
- Bonne lumière naturelle
| Espace | Surface | Durée | Loyer | Type de bien | État | Disponible |
| RDC, 1er étage | 695 m² | 1-10 Ans | Sur demande Sur demande Sur demande Sur demande | Local d’activités | Construction achevée | 30 jours |
RDC, 1er étage
Les espaces 2 de cet immeuble doivent être loués ensemble, pour un total de 695 m² (Surface contiguë):
| Surface |
|
RDC - 533 m²
1er étage - 162 m²
|
| Durée |
| 1-10 Ans |
| Loyer |
| Sur demande Sur demande Sur demande Sur demande |
| Type de bien |
| Local d’activités |
| État |
| Construction achevée |
| Disponible |
| 30 jours |
RDC, 1er étage
| Surface |
RDC - 533 m²
1er étage - 162 m²
|
| Durée | 1-10 Ans |
| Loyer | Sur demande |
| Type de bien | Local d’activités |
| État | Construction achevée |
| Disponible | 30 jours |
Internally, the warehouse area has a painted concrete floor, a mixture of sodium spot and fluorescent strip lighting, a gas fired Powermatic heater, a wall head height of approximately 5.5 metres and vehicular access to the unit is via a sectional up and over electrically operated door. The ground floor office accommodation has painted plasterboard walls with painted plasterboard ceilings and ceiling mounted fluorescent strip lighting. Heating to the offices and fabrication areas is via gas fired hot water radiator central heating system. The premises benefit from good natural light and the windows area aluminium framed and double glazed. Floor coverings are a mixture of tile and carpet in the office and staff areas and linoleum in the fabrication area. First floor offices are finished to an didentical standard, but have carpeted chipboard floors and a suspended tiled ceiling, incorporating fluorescent light panels with diffuser covers.
- Classe d’utilisation: Classe 5
- Comprend 162 m² d’espace de bureau dédié
- 1 Accès plain-pied
- Système de chauffage central
- Plafonds suspendus
- Classe de performance énergétique – D
- Radiateur Powermatic au gaz
- Bonne lumière naturelle
- Plafonds carrelés suspendus
APERÇU DU BIEN
La propriété comprend une unité industrielle indépendante avec des bureaux intégrés sur deux étages, un atelier et des locaux de stockage, ainsi qu'un parking associé. Le bâtiment est construit à ossature de portail en acier avec des murs revêtus d'acier sur toute la hauteur avec des panneaux isolants et un toit en acier isolé à double pente, incorporant des panneaux translucides pour la lumière naturelle.
INFORMATIONS SUR L’IMMEUBLE
OCCUPANTS
- ÉTAGE
- NOM DE L’OCCUPANT
- SECTEUR D’ACTIVITÉ
- Multi
- Westerton UK
- Manufacture
Présenté par

16 Greenbank Rd
Hum, une erreur s’est produite lors de l’envoi de votre message. Veuillez réessayer.
Merci ! Votre message a été envoyé.



