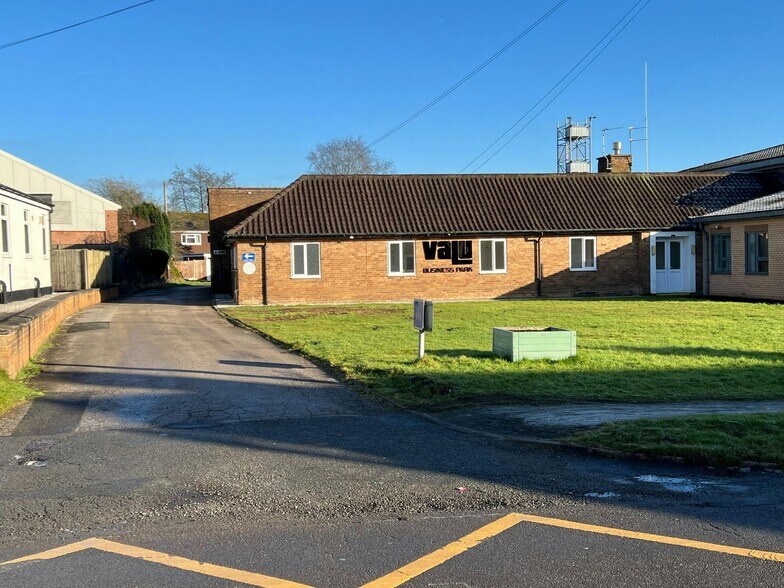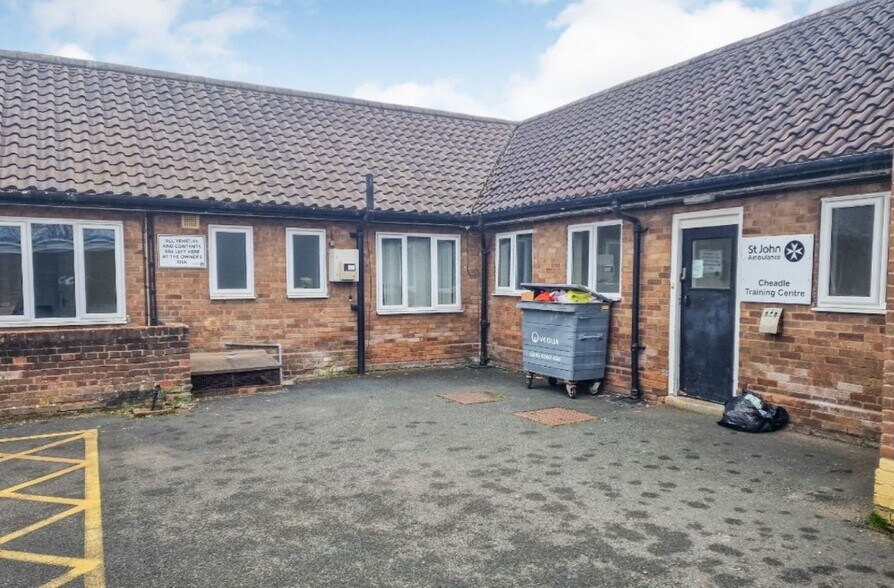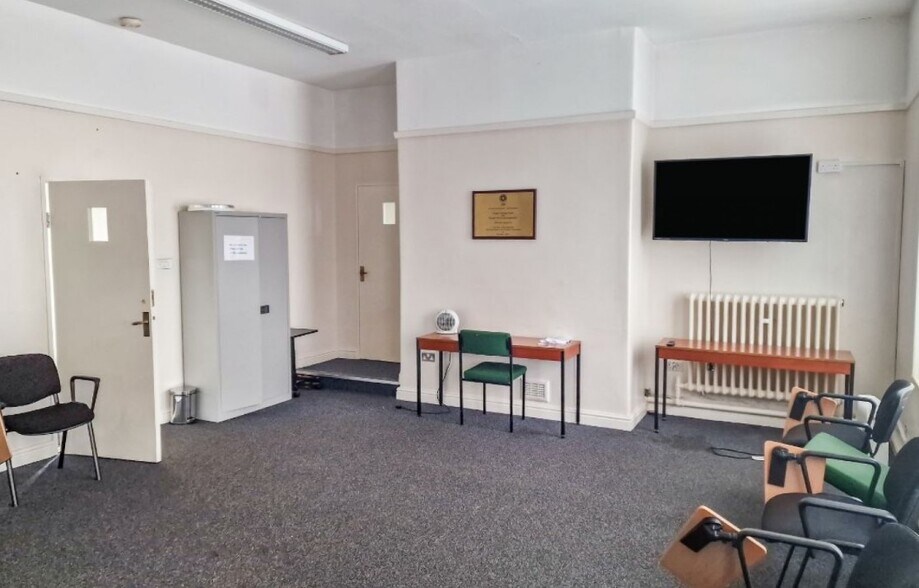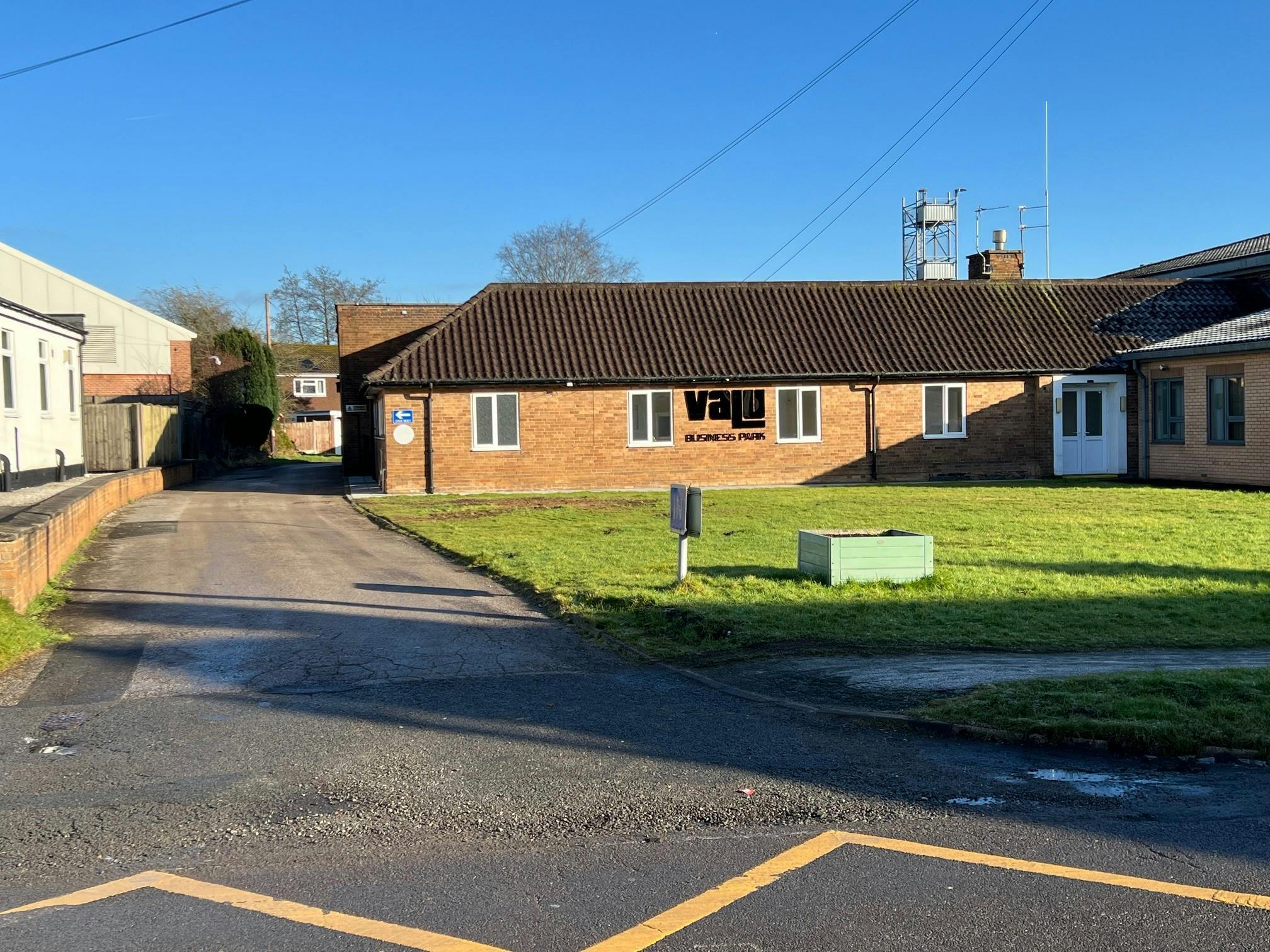
Cette fonctionnalité n’est pas disponible pour le moment.
Nous sommes désolés, mais la fonctionnalité à laquelle vous essayez d’accéder n’est pas disponible actuellement. Nous sommes au courant du problème et notre équipe travaille activement pour le résoudre.
Veuillez vérifier de nouveau dans quelques minutes. Veuillez nous excuser pour ce désagrément.
– L’équipe LoopNet
Votre e-mail a été envoyé.
15A Ashbourne Rd Bureau 179 m² À louer Stoke On Trent ST10 1HF



Certaines informations ont été traduites automatiquement.
INFORMATIONS PRINCIPALES
- Versatile office and workshop accommodation with ample parking for 8 vehicles plus visitor spaces included
- Asda is located next door and the community fire station is adjacent. Cheadle is around 10 miles east of Stoke on Trent and 10 miles south of Leek
- VaLu Business Park is located a minutes walk from Cheadle town centre and the High Street and is highly visible from the main road.
TOUS LES ESPACE DISPONIBLES(1)
Afficher les loyers en
- ESPACE
- SURFACE
- DURÉE
- LOYER
- TYPE DE BIEN
- ÉTAT
- DISPONIBLE
Available by way of a new Internal Repairing and Insuring lease, contracted outside of the Landlord & Tenant Act 1954 for a term of years to be agreed. There will be rent reviews every 3 years and each party will bear their own legal costs associated with the lease.
- Classe d’utilisation: E
- Principalement open space
- Bureaux cloisonnés
- Lumière naturelle
- Open space
- Workshop with triple roller shutter loading doors
- Partiellement aménagé comme Bureau standard
- Convient pour 5 - 16 Personnes
- Toilettes privées
- Classe de performance énergétique – E
- Versatile office and workshop accommodation
- On-site parking for 8 vehicles
| Espace | Surface | Durée | Loyer | Type de bien | État | Disponible |
| RDC | 179 m² | Négociable | 130,69 € /m²/an 10,89 € /m²/mois 23 397 € /an 1 950 € /mois | Bureau | Construction partielle | Maintenant |
RDC
| Surface |
| 179 m² |
| Durée |
| Négociable |
| Loyer |
| 130,69 € /m²/an 10,89 € /m²/mois 23 397 € /an 1 950 € /mois |
| Type de bien |
| Bureau |
| État |
| Construction partielle |
| Disponible |
| Maintenant |
RDC
| Surface | 179 m² |
| Durée | Négociable |
| Loyer | 130,69 € /m²/an |
| Type de bien | Bureau |
| État | Construction partielle |
| Disponible | Maintenant |
Available by way of a new Internal Repairing and Insuring lease, contracted outside of the Landlord & Tenant Act 1954 for a term of years to be agreed. There will be rent reviews every 3 years and each party will bear their own legal costs associated with the lease.
- Classe d’utilisation: E
- Partiellement aménagé comme Bureau standard
- Principalement open space
- Convient pour 5 - 16 Personnes
- Bureaux cloisonnés
- Toilettes privées
- Lumière naturelle
- Classe de performance énergétique – E
- Open space
- Versatile office and workshop accommodation
- Workshop with triple roller shutter loading doors
- On-site parking for 8 vehicles
APERÇU DU BIEN
A former ambulance station of brick elevations with pitched roof coverings creating a versatile building for an office/storage or online based business. The site has been modernised to create an attractive self-contained office block with a 780 sq ft storage/workshop unit adjoining. There are 8 parking spaces to the rear of the building accessed via the front entrance. The offices briefly comprise a general office, meeting room, kitchen, three separate offices, ladies, gents and disabled access toilets plus store cupboard. The offices benefit from double glazed windows and gas fired central heating. The workshop is accessed from the side of the office block and consists of an open plan space with triple manual roller shutters to the rear yard. Please note, the office space can be rented separately but the workshop must be taken alongside the office suite.
- Accès 24 h/24
- Espace d’entreposage
INFORMATIONS SUR L’IMMEUBLE
Présenté par

15A Ashbourne Rd
Hum, une erreur s’est produite lors de l’envoi de votre message. Veuillez réessayer.
Merci ! Votre message a été envoyé.





