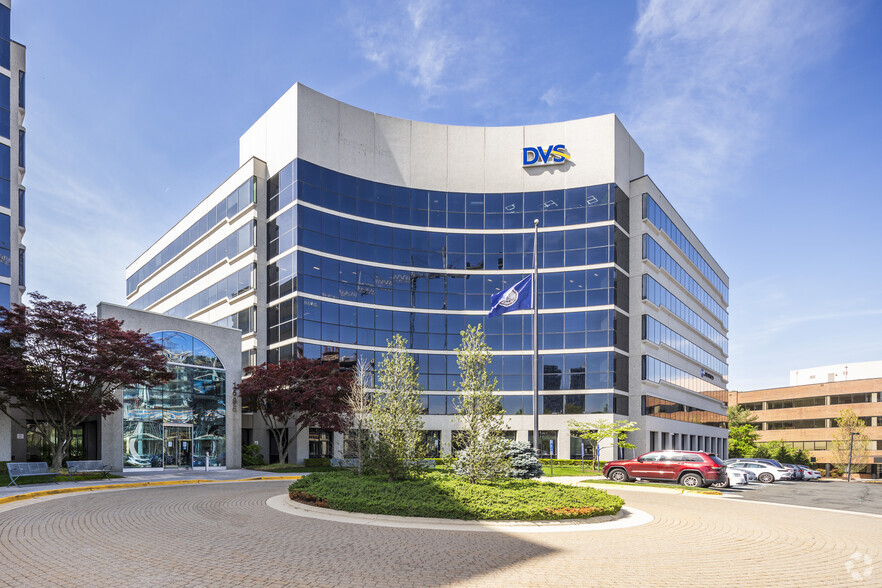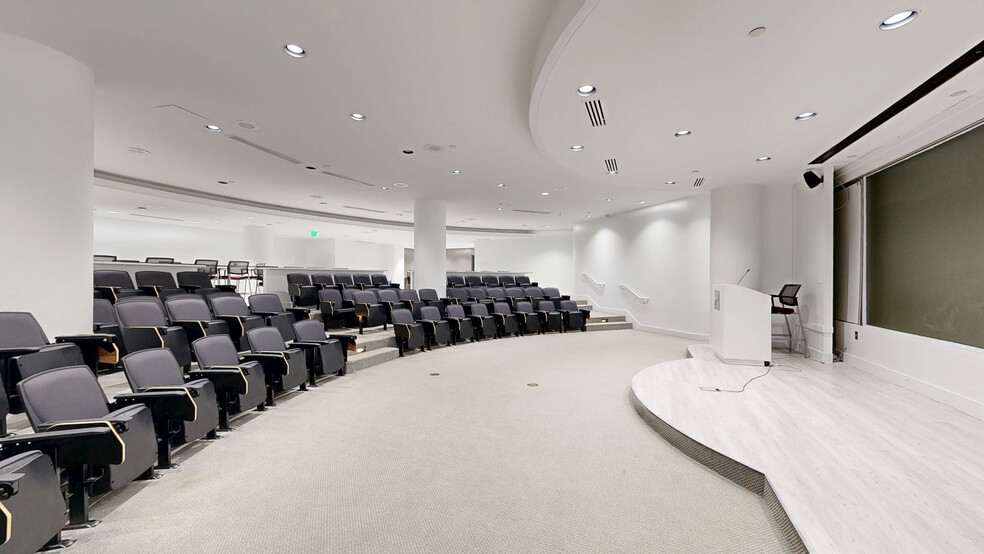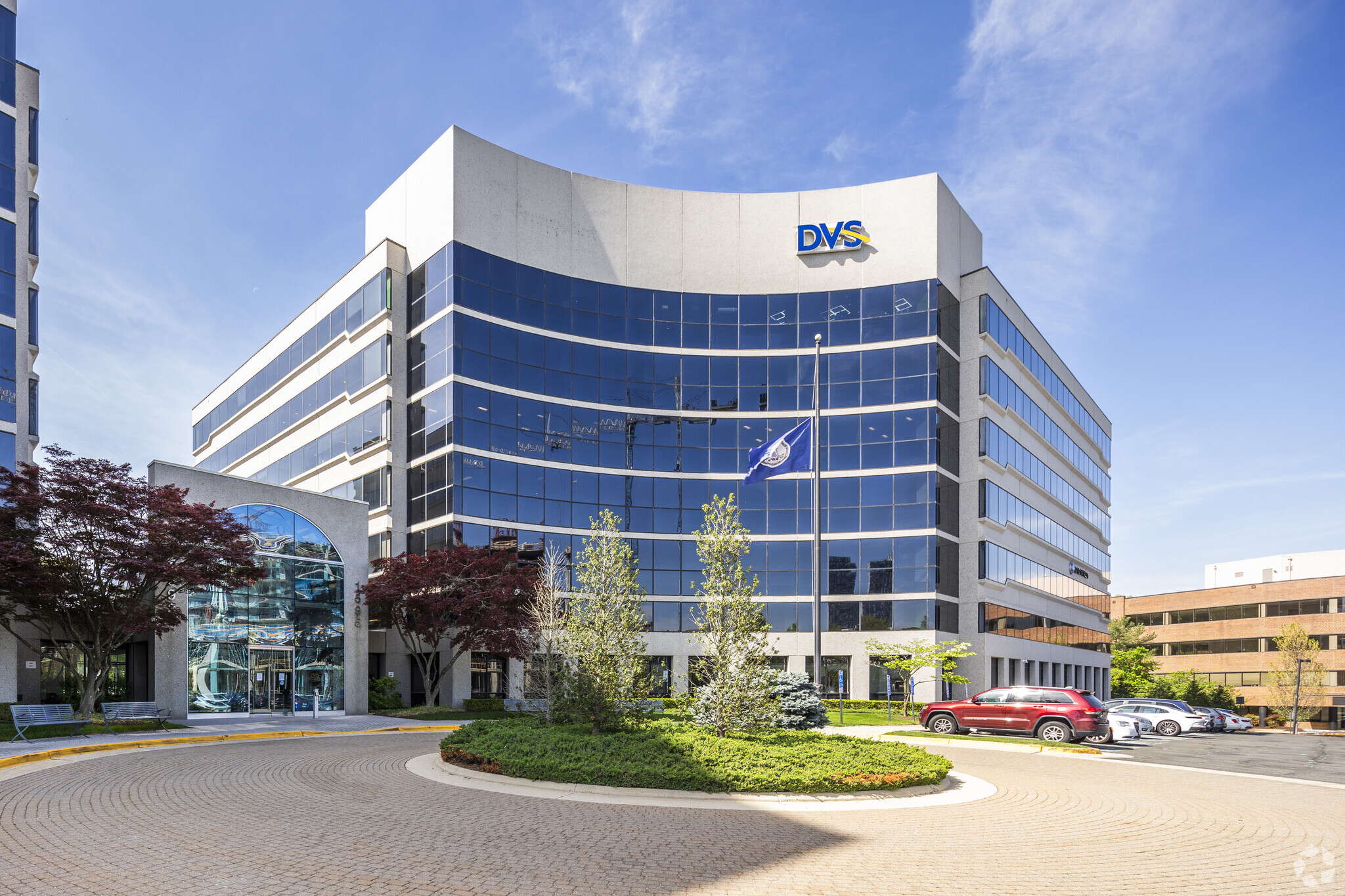INFORMATIONS PRINCIPALES SUR LE PARC
- Concourse est un parc de bureaux emblématique de deux bâtiments offrant un espace prêt à emménager avec un ensemble robuste d'équipements et de commodités modernes.
- Les équipements sur place réservés exclusivement aux locataires incluent un auditorium ultramoderne de 131 places de style théâtre et un centre de remise en forme agrandi avec vestiaires.
- Situé dans un cadre magnifique sur le campus avec un atrium vitré accrocheur de trois étages, entouré d'espaces verts et d'un aménagement paysager mature.
- Idéalement situé à quatre minutes à pied de la station de métro Spring Hill (Silver Line) et à proximité de l'I-66, de l'I-495 et de la route à péage de Dulles.
FAITS SUR LE PARC
| Espace total disponible | 17 675 m² |
| Max. Contigu | 13 131 m² |
| Type de parc | Parc de bureaux |
TOUS LES ESPACES DISPONIBLES(14)
Afficher les loyers en
- ESPACE
- SURFACE
- DURÉE
- LOYER
- TYPE DE BIEN
- ÉTAT
- DISPONIBLE
- Brand new atrium lobby and lounge area - 131 stadium seating auditorium - Outdoor amenities including basketball court & pickleball court, bocce court and outdoor bar - Recent updates to the on-site cafe and fitness center - 4-minute walk from the Spring Hill Metro Station - Surrounded by miles of wooded outdoor walking trails and picnic areas
- Le loyer comprend les services publics, les services de l’immeuble et les frais immobiliers.
- Plan d’étage avec bureaux fermés
- Peut être combiné avec un ou plusieurs espaces supplémentaires jusqu’à 13 131 m² d’espace adjacent
- Entièrement aménagé comme Bureau standard
- Convient pour 9 - 26 Personnes
- Stores automatiques
- Brand new atrium lobby and lounge area - 131 stadium seating auditorium - Outdoor amenities including basketball court & pickleball court, bocce court and outdoor bar - Recent updates to the on-site cafe and fitness center - 4-minute walk from the Spring Hill Metro Station - Surrounded by miles of wooded outdoor walking trails and picnic areas
- Entièrement aménagé comme Bureau standard
- Convient pour 4 - 11 Personnes
- Climatisation centrale
- Plan d’étage avec bureaux fermés
- Peut être combiné avec un ou plusieurs espaces supplémentaires jusqu’à 13 131 m² d’espace adjacent
- Brand new atrium lobby and lounge area - 131 stadium seating auditorium - Outdoor amenities including basketball court & pickleball court, bocce court and outdoor bar - Recent updates to the on-site cafe and fitness center - 4-minute walk from the Spring Hill Metro Station - Surrounded by miles of wooded outdoor walking trails and picnic areas
- Entièrement aménagé comme Bureau standard
- Convient pour 6 - 17 Personnes
- Climatisation centrale
- Plan d’étage avec bureaux fermés
- Peut être combiné avec un ou plusieurs espaces supplémentaires jusqu’à 13 131 m² d’espace adjacent
- Brand new atrium lobby and lounge area - 131 stadium seating auditorium - Outdoor amenities including basketball court & pickleball court, bocce court and outdoor bar - Recent updates to the on-site cafe and fitness center - 4-minute walk from the Spring Hill Metro Station - Surrounded by miles of wooded outdoor walking trails and picnic areas
- Entièrement aménagé comme Bureau standard
- Convient pour 11 - 34 Personnes
- Climatisation centrale
- Plan d’étage avec bureaux fermés
- Peut être combiné avec un ou plusieurs espaces supplémentaires jusqu’à 13 131 m² d’espace adjacent
- Brand new atrium lobby and lounge area - 131 stadium seating auditorium - Outdoor amenities including basketball court & pickleball court, bocce court and outdoor bar - Recent updates to the on-site cafe and fitness center - 4-minute walk from the Spring Hill Metro Station - Surrounded by miles of wooded outdoor walking trails and picnic areas
- Entièrement aménagé comme Bureau standard
- Convient pour 66 - 209 Personnes
- Climatisation centrale
- Principalement open space
- Peut être combiné avec un ou plusieurs espaces supplémentaires jusqu’à 13 131 m² d’espace adjacent
- Brand new atrium lobby and lounge area - 131 stadium seating auditorium - Outdoor amenities including basketball court & pickleball court, bocce court and outdoor bar - Recent updates to the on-site cafe and fitness center - 4-minute walk from the Spring Hill Metro Station - Surrounded by miles of wooded outdoor walking trails and picnic areas
- Le loyer comprend les services publics, les services de l’immeuble et les frais immobiliers.
- Principalement open space
- Peut être combiné avec un ou plusieurs espaces supplémentaires jusqu’à 13 131 m² d’espace adjacent
- Entièrement aménagé comme Bureau standard
- Convient pour 66 - 209 Personnes
- Climatisation centrale
- Full floor opportunity with signage potential - Directly off the elevator lobby - Brand new atrium lobby and lounge area - 131 stadium seating auditorium - Outdoor amenities including basketball court & pickleball court, bocce court and outdoor bar - Recent updates to the on-site cafe and fitness center - 4-minute walk from the Spring Hill Metro Station - Surrounded by miles of wooded outdoor walking trails and picnic areas
- Entièrement aménagé comme Bureau standard
- Convient pour 66 - 209 Personnes
- Climatisation centrale
- Principalement open space
- Peut être combiné avec un ou plusieurs espaces supplémentaires jusqu’à 13 131 m² d’espace adjacent
- Full floor opportunity with signage potential - Directly off the elevator lobby - Brand new atrium lobby and lounge area - 131 stadium seating auditorium - Outdoor amenities including basketball court & pickleball court, bocce court and outdoor bar - Recent updates to the on-site cafe and fitness center - 4-minute walk from the Spring Hill Metro Station - Surrounded by miles of wooded outdoor walking trails and picnic areas
- Entièrement aménagé comme Bureau standard
- Convient pour 66 - 209 Personnes
- Climatisation centrale
- Principalement open space
- Peut être combiné avec un ou plusieurs espaces supplémentaires jusqu’à 13 131 m² d’espace adjacent
- Full floor opportunity with signage potential - Directly off the elevator lobby - Brand new atrium lobby and lounge area - 131 stadium seating auditorium - Outdoor amenities including basketball court & pickleball court, bocce court and outdoor bar - Recent updates to the on-site cafe and fitness center - 4-minute walk from the Spring Hill Metro Station - Surrounded by miles of wooded outdoor walking trails and picnic areas
- Entièrement aménagé comme Bureau standard
- Convient pour 66 - 210 Personnes
- Climatisation centrale
- Principalement open space
- Peut être combiné avec un ou plusieurs espaces supplémentaires jusqu’à 13 131 m² d’espace adjacent
| Espace | Surface | Durée | Loyer | Type de bien | État | Disponible |
| 1er étage, bureau 100 | 300 m² | Négociable | Sur demande | Bureau | Construction achevée | Maintenant |
| 1er étage, bureau 120 | 124 m² | Négociable | Sur demande | Bureau | Construction achevée | Maintenant |
| 1er étage, bureau 125 | 195 m² | Négociable | Sur demande | Bureau | Construction achevée | Maintenant |
| 1er étage, bureau 150 | 386 m² | Négociable | Sur demande | Bureau | Construction achevée | Maintenant |
| 2e étage, bureau 200 | 2 423 m² | Négociable | Sur demande | Bureau | Construction achevée | Maintenant |
| 3e étage, bureau 300 | 2 423 m² | Négociable | Sur demande | Bureau | Construction achevée | Maintenant |
| 4e étage, bureau 400 | 2 423 m² | Négociable | Sur demande | Bureau | Construction achevée | Maintenant |
| 5e étage, bureau 500 | 2 423 m² | Négociable | Sur demande | Bureau | Construction achevée | Maintenant |
| 6e étage, bureau 600 | 2 433 m² | Négociable | Sur demande | Bureau | Construction achevée | Maintenant |
1593 Spring Hill Rd - 1er étage – Bureau 100
1593 Spring Hill Rd - 1er étage – Bureau 120
1593 Spring Hill Rd - 1er étage – Bureau 125
1593 Spring Hill Rd - 1er étage – Bureau 150
1593 Spring Hill Rd - 2e étage – Bureau 200
1593 Spring Hill Rd - 3e étage – Bureau 300
1593 Spring Hill Rd - 4e étage – Bureau 400
1593 Spring Hill Rd - 5e étage – Bureau 500
1593 Spring Hill Rd - 6e étage – Bureau 600
- ESPACE
- SURFACE
- DURÉE
- LOYER
- TYPE DE BIEN
- ÉTAT
- DISPONIBLE
- Brand new atrium lobby and lounge area - 131 stadium seating auditorium - Outdoor amenities including basketball court & pickleball court, bocce court and outdoor bar - Recent updates to the on-site cafe and fitness center - 4-minute walk from the Spring Hill Metro Station - Surrounded by miles of wooded outdoor walking trails and picnic areas
- Entièrement aménagé comme Bureau standard
- Convient pour 4 - 10 Personnes
- Climatisation centrale
- Plan d’étage avec bureaux fermés
- Peut être combiné avec un ou plusieurs espaces supplémentaires jusqu’à 264 m² d’espace adjacent
- Entièrement aménagé comme Bureau standard
- Convient pour 4 - 13 Personnes
- Climatisation centrale
- Plan d’étage avec bureaux fermés
- Peut être combiné avec un ou plusieurs espaces supplémentaires jusqu’à 264 m² d’espace adjacent
- Brand new atrium lobby and lounge area - 131 stadium seating auditorium - Outdoor amenities including basketball court & pickleball court, bocce court and outdoor bar - Recent updates to the on-site cafe and fitness center - 4-minute walk from the Spring Hill Metro Station - Surrounded by miles of wooded outdoor walking trails and picnic areas
- Entièrement aménagé comme Bureau standard
- Convient pour 66 - 209 Personnes
- Principalement open space
- Climatisation centrale
Ready to Go Spec Suite
- Le loyer comprend les services publics, les services de l’immeuble et les frais immobiliers.
- Convient pour 8 - 25 Personnes
- Entièrement aménagé comme Bureau standard
- Convient pour 43 - 136 Personnes
- Principalement open space
- Climatisation centrale
| Espace | Surface | Durée | Loyer | Type de bien | État | Disponible |
| 1er étage, bureau 104 | 116 m² | Négociable | Sur demande | Bureau | Construction achevée | Maintenant |
| 1er étage, bureau 105 | 148 m² | Négociable | Sur demande | Bureau | Construction achevée | Maintenant |
| 2e étage, bureau 200 | 2 423 m² | Négociable | Sur demande | Bureau | Construction achevée | Maintenant |
| 3e étage, bureau 350W | 288 m² | Négociable | Sur demande | Bureau | - | Maintenant |
| 7e étage, bureau 700 | 1 569 m² | Négociable | Sur demande | Bureau | Construction achevée | Maintenant |
1595 Spring Hill Rd - 1er étage – Bureau 104
1595 Spring Hill Rd - 1er étage – Bureau 105
1595 Spring Hill Rd - 2e étage – Bureau 200
1595 Spring Hill Rd - 3e étage – Bureau 350W
1595 Spring Hill Rd - 7e étage – Bureau 700
VUE D’ENSEMBLE DU PARC
Niché dans le paysage verdoyant du parc Raglan Road, le Tysons Concourse situé aux 1593 et 1595 Spring Hill Road propose des espaces de bureaux prêts à emménager dotés de commodités modernes dans un cadre magnifique sur le campus. Ce parc de bureaux emblématique de deux bâtiments d'une superficie totale de 347 684 pieds carrés est adjacent à un atrium vitré attrayant de trois étages qui laisse entrer une lumière naturelle abondante. Chaque tour de sept étages est accentuée par de récentes rénovations complètes, transformant la façade en saillie, l'atrium du hall, les espaces communs, les toilettes, les espaces verts environnants et l'auditorium avec des finitions modernisées. Le Concourse Tysons propose de nombreux équipements exclusifs aux locataires, notamment un auditorium ultramoderne de 131 places de style théâtre, un centre de remise en forme agrandi équipé de douches et de vestiaires, un café avec une terrasse extérieure ombragée par un grand bosquet d'arbres, et un salon confortable pour les locataires. De grands terrains extérieurs de basket-ball et de pickleball sont disponibles pour les loisirs. Les autres équipements comprennent une pelouse extérieure avec un terrain de pétanque et un bar d'observation. Des hectares de parcs du comté adjacents offrent des kilomètres de sentiers boisés et de jardins agrémentés par les patios extérieurs du campus et un accès facile à pied aux commodités animées de Tysons West. Concourse offre un environnement urbain durable, praticable 24 heures sur 24, 7 jours sur 7, pour répondre aux besoins d'une grande variété de locataires. Stratégiquement situé à Tysons Corner, Concourse se trouve au cœur de la communauté idéale pour vivre, travailler et jouer en Virginie du Nord, avec ses nombreuses commodités et ses itinéraires de banlieue fluides. Le hall Tysons est incroyablement accessible depuis le métro et les principales artères de la région, notamment l'Interstate 66, l'Interstate 495, la route à péage de Dulles et la Route 123. Les locataires et les visiteurs peuvent rejoindre la station de métro Spring Hill en moins de quatre minutes à pied. L'aéroport international de Dulles et l'aéroport national Reagan se trouvent à 20 minutes en voiture, ce qui vous permettra de vous déplacer facilement en dehors de la ville. Lorsque les environnements de travail haut de gamme, la connectivité et la commodité sont essentiels, Concourse Tysons est la destination idéale.
À PROPOS DU QUARTIER TYSONS
Tysons Corner’s decades-long evolution continues apace, and this Virginia community has grown into one of the largest office markets in not just Washington, D.C. but the nation.
The commercial connection between more residential areas in Vienna and McLean, Tysons is Northern Virginia’s de facto central business district, and some of the region’s largest employers operate here. Tysons is the corporate headquarters of companies such as Gannett, Hilton Worldwide, Cvent, Freddie Mac, Capital One, and Booze Allen Hamilton. A growing tech scene has also brought firms like Intelsat, DXC Technology, Alarm.com, and QOMPLX.
Part of this transit-oriented location’s appeal is its complementary retail—it has two super-regional malls and dozens of restaurants, bars, and service options—but expansive residential development has added density over the past decade. Spurred by a Metro station, high-end condos and apartments have been built to house Tysons' growing population.
In Tysons, the office-using tenancy is driven by the health care and social assistance, professional, scientific, and technical services, and finance and insurance industries. Those three industries collectively amount to more than 45% of all occupied office space in Tysons.
À PROXIMITÉ
RESTAURANTS |
|||
|---|---|---|---|
| Domino’s | - | - | 4 min. à pied |
| Potbelly | - | - | 5 min. à pied |
| Pho Deluxe | Pho | €€ | 5 min. à pied |
| Ruth’s Chris Steak House | - | - | 9 min. à pied |
| Bombay Tandoor | Indien | €€ | 10 min. à pied |
| Paisano's Pizza | - | - | 10 min. à pied |
| Starbucks | Café | USD | 9 min. à pied |
| Dunkin' | Café | - | 11 min. à pied |
LOCAL COMMERCIAL |
||
|---|---|---|
| Northwestern Mutual | Assurance | 3 min. à pied |
| Salon Plaza | Coiffeur/Barbier/Spa | 5 min. à pied |
| First Citizens Bank | Banque | 9 min. à pied |
| Allstate Insurance Company | Assurance | 9 min. à pied |
| The Goddard School | Garderie | 10 min. à pied |
| Arthur Murray Dance Centers | Danse | 10 min. à pied |
| Club Pilates | Fitness | 11 min. à pied |
| Sola Salon Studios | Coiffeur/Barbier/Spa | 11 min. à pied |
| The LASIK Vision Institute | Optique | 12 min. à pied |
HÔTELS |
|
|---|---|
| Suburban Studios |
101 chambres
5 min. à pied
|
| Baymont |
96 chambres
10 min. à pied
|
| Embassy Suites by Hilton |
234 chambres
10 min. à pied
|
ÉQUIPE DE LOCATION
Adam Berman, Vice President
Adam se concentre sur les opérations, la supervision des processus financiers et comptables de Berman, la location pour le portefeuille de bureaux de Berman dans la région métropolitaine de DC et le développement foncier pour le portefeuille foncier non développé de Berman, en se concentrant particulièrement sur le développement axé sur le transport en commun et le crédit-bail gouvernemental. Adam est administrateur du Greater Washington United Jewish Endowment Fund et membre du conseil d'administration de la Milton Gottesman Jewish Day School. Adam vit à Washington, DC. Joueur de ping-pong compétitif, il aime le roller, le hockey à roulettes, le vélo, la musique et passer du temps avec sa famille.



































