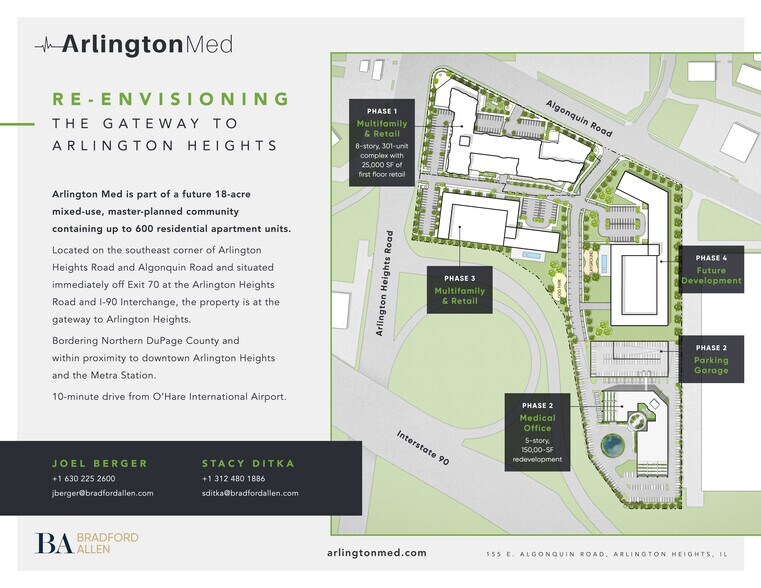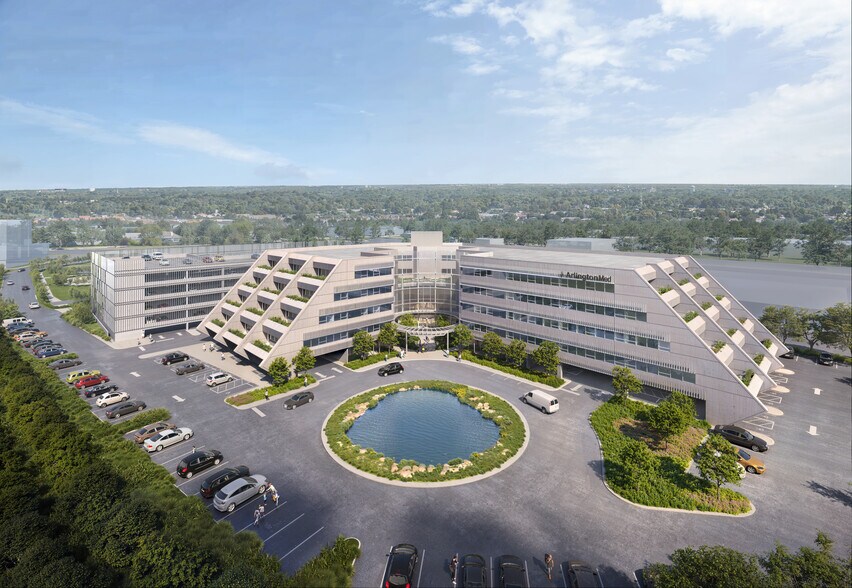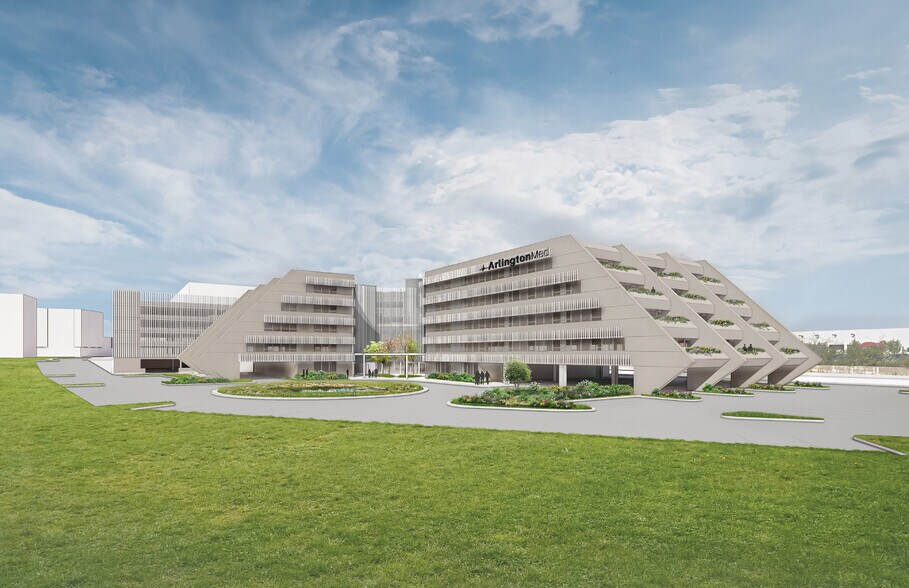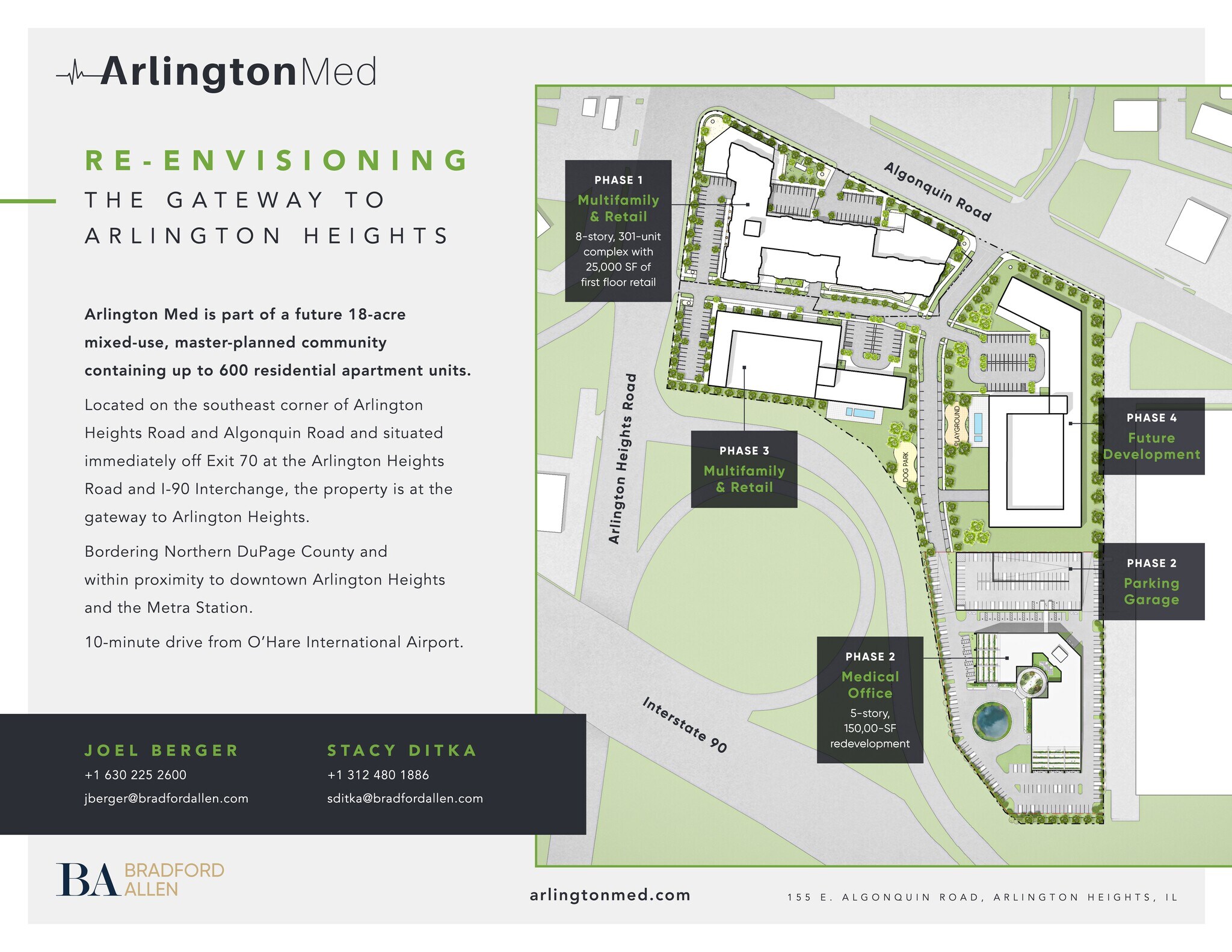ArlingtonMed 155 E Algonquin Rd Bureau | 929–14 121 m² | 4 étoiles | À louer | Arlington Heights, IL 60005



Certaines informations ont été traduites automatiquement.
TOUS LES ESPACES DISPONIBLES(5)
Afficher les loyers en
- ESPACE
- SURFACE
- DURÉE
- LOYER
- TYPE DE BIEN
- ÉTAT
- DISPONIBLE
BRANDING: • Prominent signage opportunities on the building façade with exceptional visibility from I-90 (150,000+ daily vehicles). COMPLETE RENOVATION: • Full interior renovation consisting of a thoughtfully curated modern design aesthetic. • Carefully implemented refresh of the building exterior breathing new life to its unique & distinctive architectural elements. • All new MEP to Class A MOB standards. AMENITIES & FEATURES: • New parking structure providing ample covered parking with direct building access. • Dedicated covered drop-off and pick-up areas immediately accessible to the building lobby. • Building food service adjacent to lounge for tenant and patron use. DISTINCT ARCHITECTURAL DESIGN: • Widely recognized for its iconic architectural style. • Multiple outdoor terraced spaces on every floor. • Expansive three-story, sunlit atrium lobby with open seating options. UNPARALLELED ACCESS: • Located on the southeast corner of Arlington Heights Road and Algonquin Road and situated immediately off Exit 70 at the Arlington Heights Road and I-90 Interchange, the property is at the gateway to Arlington Heights. • Bordering Northern DuPage County and within proximity to downtown Arlington Heights and the Metra Station. • 10-minute drive from O’Hare International Airport. Detailed specifications are in development and will be provided to interested parties upon completion
- Convient pour 25 à 184 personnes
- Peut être associé à un ou plusieurs espaces supplémentaires pour obtenir jusqu’à 14 121 m² d’espace adjacent.
BRANDING: • Prominent signage opportunities on the building façade with exceptional visibility from I-90 (150,000+ daily vehicles). COMPLETE RENOVATION: • Full interior renovation consisting of a thoughtfully curated modern design aesthetic. • Carefully implemented refresh of the building exterior breathing new life to its unique & distinctive architectural elements. • All new MEP to Class A MOB standards. AMENITIES & FEATURES: • New parking structure providing ample covered parking with direct building access. • Dedicated covered drop-off and pick-up areas immediately accessible to the building lobby. • Building food service adjacent to lounge for tenant and patron use. DISTINCT ARCHITECTURAL DESIGN: • Widely recognized for its iconic architectural style. • Multiple outdoor terraced spaces on every floor. • Expansive three-story, sunlit atrium lobby with open seating options. UNPARALLELED ACCESS: • Located on the southeast corner of Arlington Heights Road and Algonquin Road and situated immediately off Exit 70 at the Arlington Heights Road and I-90 Interchange, the property is at the gateway to Arlington Heights. • Bordering Northern DuPage County and within proximity to downtown Arlington Heights and the Metra Station. • 10-minute drive from O’Hare International Airport. Detailed specifications are in development and will be provided to interested parties upon completion
- Convient pour 25 à 296 personnes
- Peut être associé à un ou plusieurs espaces supplémentaires pour obtenir jusqu’à 14 121 m² d’espace adjacent.
BRANDING: • Prominent signage opportunities on the building façade with exceptional visibility from I-90 (150,000+ daily vehicles). COMPLETE RENOVATION: • Full interior renovation consisting of a thoughtfully curated modern design aesthetic. • Carefully implemented refresh of the building exterior breathing new life to its unique & distinctive architectural elements. • All new MEP to Class A MOB standards. AMENITIES & FEATURES: • New parking structure providing ample covered parking with direct building access. • Dedicated covered drop-off and pick-up areas immediately accessible to the building lobby. • Building food service adjacent to lounge for tenant and patron use. DISTINCT ARCHITECTURAL DESIGN: • Widely recognized for its iconic architectural style. • Multiple outdoor terraced spaces on every floor. • Expansive three-story, sunlit atrium lobby with open seating options. UNPARALLELED ACCESS: • Located on the southeast corner of Arlington Heights Road and Algonquin Road and situated immediately off Exit 70 at the Arlington Heights Road and I-90 Interchange, the property is at the gateway to Arlington Heights. • Bordering Northern DuPage County and within proximity to downtown Arlington Heights and the Metra Station. • 10-minute drive from O’Hare International Airport. Detailed specifications are in development and will be provided to interested parties upon completion
- Convient pour 25 à 288 personnes
- Peut être associé à un ou plusieurs espaces supplémentaires pour obtenir jusqu’à 14 121 m² d’espace adjacent.
BRANDING: • Prominent signage opportunities on the building façade with exceptional visibility from I-90 (150,000+ daily vehicles). COMPLETE RENOVATION: • Full interior renovation consisting of a thoughtfully curated modern design aesthetic. • Carefully implemented refresh of the building exterior breathing new life to its unique & distinctive architectural elements. • All new MEP to Class A MOB standards. AMENITIES & FEATURES: • New parking structure providing ample covered parking with direct building access. • Dedicated covered drop-off and pick-up areas immediately accessible to the building lobby. • Building food service adjacent to lounge for tenant and patron use. DISTINCT ARCHITECTURAL DESIGN: • Widely recognized for its iconic architectural style. • Multiple outdoor terraced spaces on every floor. • Expansive three-story, sunlit atrium lobby with open seating options. UNPARALLELED ACCESS: • Located on the southeast corner of Arlington Heights Road and Algonquin Road and situated immediately off Exit 70 at the Arlington Heights Road and I-90 Interchange, the property is at the gateway to Arlington Heights. • Bordering Northern DuPage County and within proximity to downtown Arlington Heights and the Metra Station. • 10-minute drive from O’Hare International Airport. Detailed specifications are in development and will be provided to interested parties upon completion
- Convient pour 25 à 232 personnes
- Peut être associé à un ou plusieurs espaces supplémentaires pour obtenir jusqu’à 14 121 m² d’espace adjacent.
BRANDING: • Prominent signage opportunities on the building façade with exceptional visibility from I-90 (150,000+ daily vehicles). COMPLETE RENOVATION: • Full interior renovation consisting of a thoughtfully curated modern design aesthetic. • Carefully implemented refresh of the building exterior breathing new life to its unique & distinctive architectural elements. • All new MEP to Class A MOB standards. AMENITIES & FEATURES: • New parking structure providing ample covered parking with direct building access. • Dedicated covered drop-off and pick-up areas immediately accessible to the building lobby. • Building food service adjacent to lounge for tenant and patron use. DISTINCT ARCHITECTURAL DESIGN: • Widely recognized for its iconic architectural style. • Multiple outdoor terraced spaces on every floor. • Expansive three-story, sunlit atrium lobby with open seating options. UNPARALLELED ACCESS: • Located on the southeast corner of Arlington Heights Road and Algonquin Road and situated immediately off Exit 70 at the Arlington Heights Road and I-90 Interchange, the property is at the gateway to Arlington Heights. • Bordering Northern DuPage County and within proximity to downtown Arlington Heights and the Metra Station. • 10-minute drive from O’Hare International Airport. Detailed specifications are in development and will be provided to interested parties upon completion
- Convient pour 25 à 216 personnes
- Peut être associé à un ou plusieurs espaces supplémentaires pour obtenir jusqu’à 14 121 m² d’espace adjacent.
| Espace | Surface | Durée | Loyer | Type de bien | État | Disponible |
| 1er étage | 929 – 2 137 m² | Négociable | Sur demande | Bureau | Meublé et équipé | 01/03/2026 |
| 2e étage | 2 787 – 3 437 m² | Négociable | Sur demande | Bureau | Meublé et équipé | 01/03/2026 |
| 3e étage | 2 601 – 3 345 m² | Négociable | Sur demande | Bureau | Meublé et équipé | 01/03/2026 |
| 4e étage | 2 323 – 2 694 m² | Négociable | Sur demande | Bureau | Meublé et équipé | 01/03/2026 |
| 5e étage | 2 137 – 2 508 m² | Négociable | Sur demande | Bureau | Meublé et équipé | 01/03/2026 |
1er étage
| Surface |
| 929 – 2 137 m² |
| Durée |
| Négociable |
| Loyer |
| Sur demande |
| Type de bien |
| Bureau |
| État |
| Meublé et équipé |
| Disponible |
| 01/03/2026 |
2e étage
| Surface |
| 2 787 – 3 437 m² |
| Durée |
| Négociable |
| Loyer |
| Sur demande |
| Type de bien |
| Bureau |
| État |
| Meublé et équipé |
| Disponible |
| 01/03/2026 |
3e étage
| Surface |
| 2 601 – 3 345 m² |
| Durée |
| Négociable |
| Loyer |
| Sur demande |
| Type de bien |
| Bureau |
| État |
| Meublé et équipé |
| Disponible |
| 01/03/2026 |
4e étage
| Surface |
| 2 323 – 2 694 m² |
| Durée |
| Négociable |
| Loyer |
| Sur demande |
| Type de bien |
| Bureau |
| État |
| Meublé et équipé |
| Disponible |
| 01/03/2026 |
5e étage
| Surface |
| 2 137 – 2 508 m² |
| Durée |
| Négociable |
| Loyer |
| Sur demande |
| Type de bien |
| Bureau |
| État |
| Meublé et équipé |
| Disponible |
| 01/03/2026 |
APERÇU DU BIEN
Le 155 EAST ALGONQUIN ROAD offre une occasion unique d'implanter votre cabinet médical dans un bâtiment rénové faisant partie intégrante d'une future communauté de 18 acres à usage mixte planifiée pouvant accueillir jusqu'à 600 unités d'appartements résidentiels. Placé bien en évidence le long de l'I-90 (le péage Jane Addams), le Le bâtiment offre une forte visibilité à l'image de marque grâce à une visibilité de plus de 150 000 véhicules par jour. Facilement accessible depuis Chicago Dans les banlieues ouest/nord-ouest et dans l'ensemble de la région métropolitaine de Chicago, le 155 East Algonquin Road est idéalement situé pour les locataires comme pour les clients
- Atrium
- Installations de conférences
- Service de restauration
- Étang
- Property Manager sur place
- Balcon
















