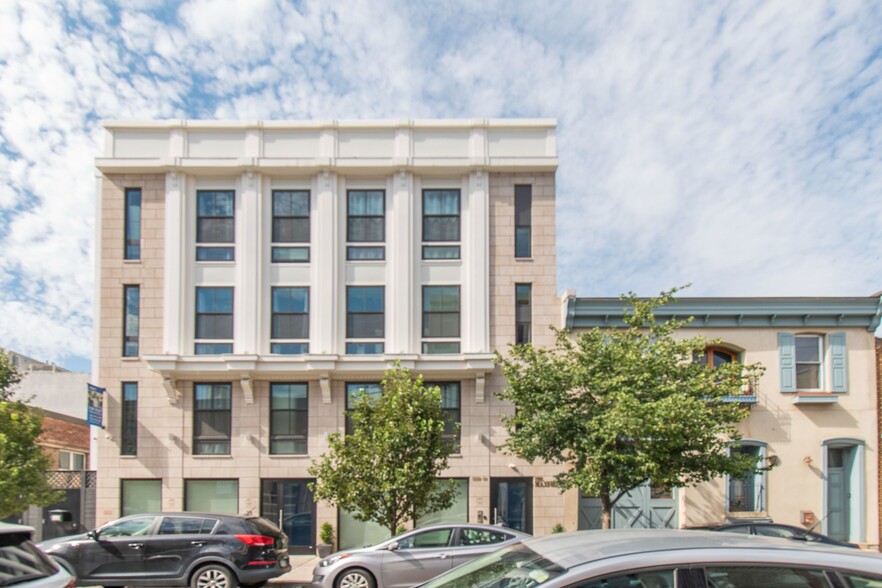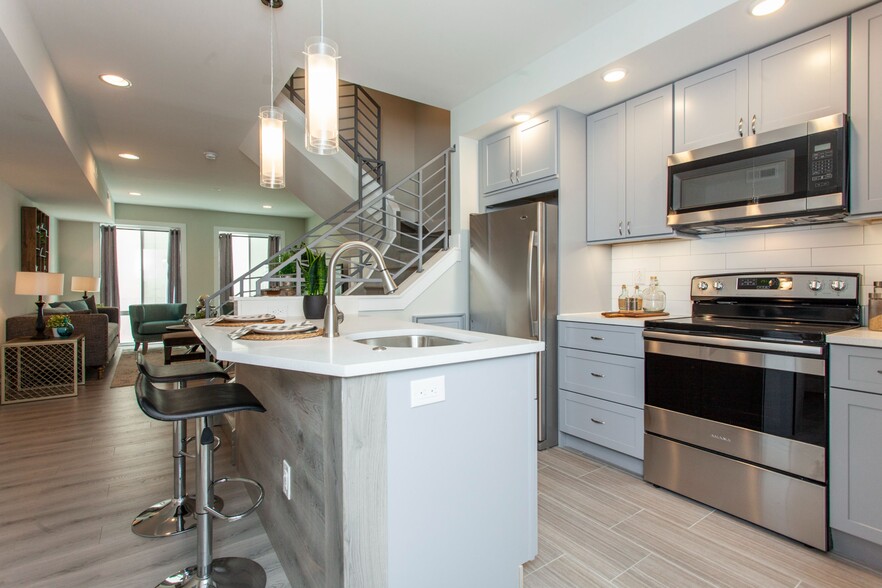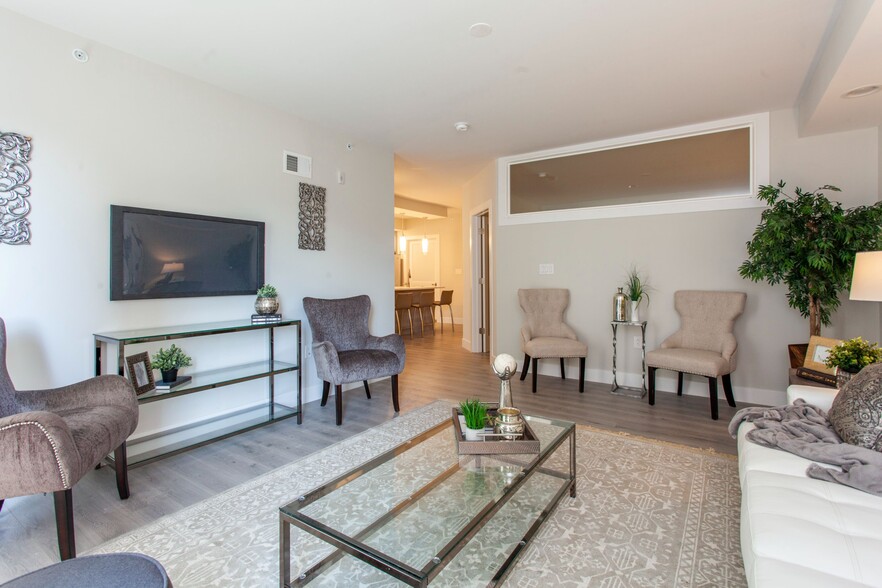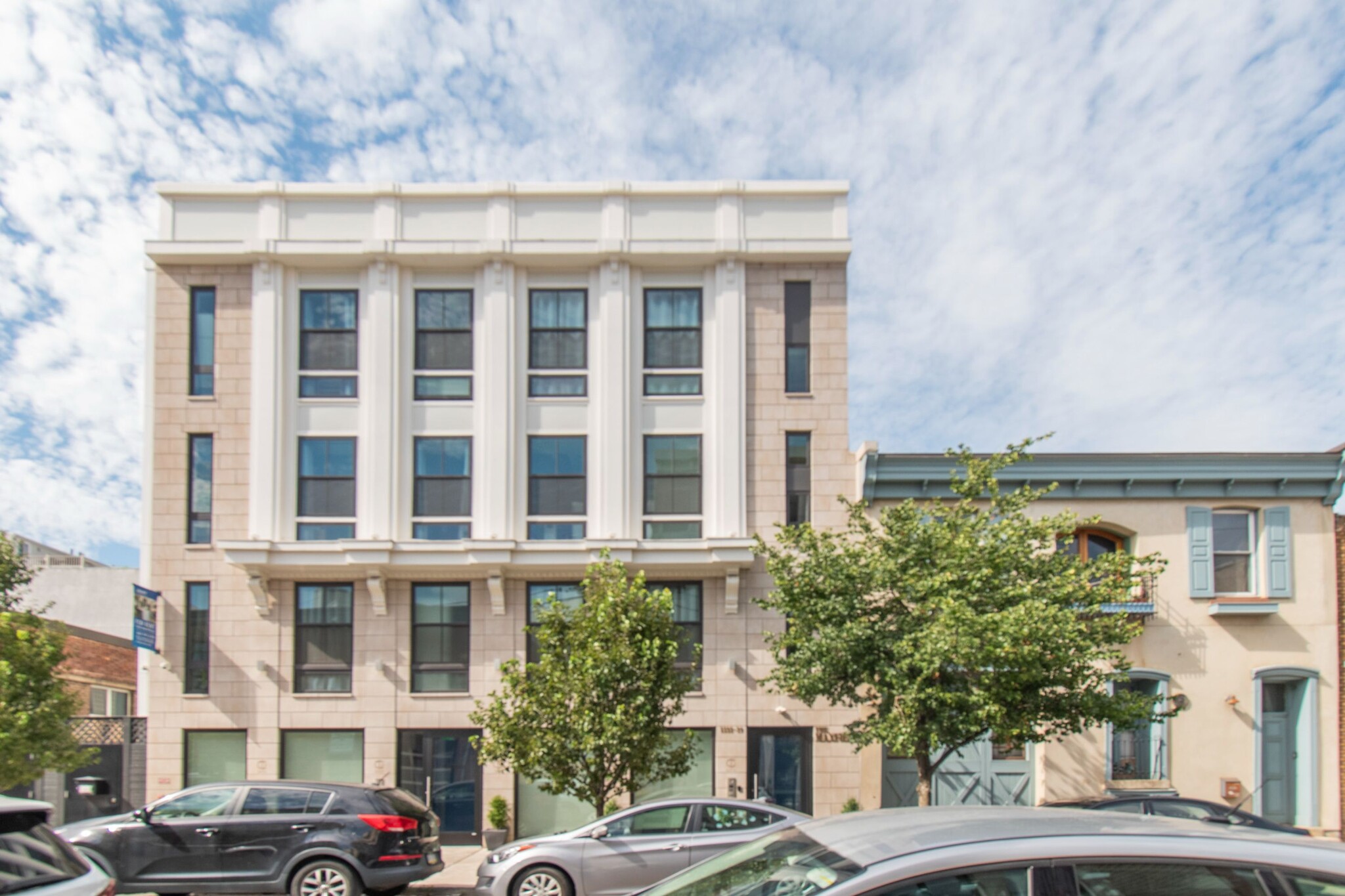
The Maxfield | 1533 Parrish St
Cette fonctionnalité n’est pas disponible pour le moment.
Nous sommes désolés, mais la fonctionnalité à laquelle vous essayez d’accéder n’est pas disponible actuellement. Nous sommes au courant du problème et notre équipe travaille activement pour le résoudre.
Veuillez vérifier de nouveau dans quelques minutes. Veuillez nous excuser pour ce désagrément.
– L’équipe LoopNet
Votre e-mail a été envoyé.
The Maxfield 1533 Parrish St Immeuble residentiel 29 lots 9 042 385 € (311 806 €/Lot) Taux de capitalisation 5,76 % Philadelphia, PA 19130



Certaines informations ont été traduites automatiquement.
INFORMATIONS PRINCIPALES SUR L'INVESTISSEMENT
- One block off Broad Street, close to dining, retail, and transportation.
- The Maxfield offers distinct architectural style, private rooftop decks, and outdoor spaces driving tenant loyalty.
- The units have gourmet kitchens with quartz counters and stainless steel appliances.
- Young professionals and students are attracted by upscale units and the vibrant neighborhood.
- Residents enjoy the smart-home technologies, individual utility metering, and efficient building systems, all of which optimize net income.
- There are private outdoor spaces enhancing market competitiveness (select units).
RÉSUMÉ ANALYTIQUE
The Maxfield is a premier multifamily asset in Philadelphia’s rapidly growing Francisville neighborhood. This unique 29-unit building distinguishes itself with a visually compelling façade, private outdoor spaces including exclusive rooftop decks on upper-floor units, and spacious patios for ground-level residences—features highly attractive to quality tenants and ensuring strong retention.
With thoughtful design and high-quality construction, The Maxfield attracts tenants seeking upscale urban living at more affordable rates than Center City alternatives. Its strategic location places it in the heart of Francisville’s growing commercial corridor, benefiting directly from expanding retail activity, increasing residential density, and neighborhood amenities.
Built with meticulous attention to detail by an experienced Philadelphia-based builder with 20+ years of experience, The Maxfield offers investors durable, quality construction designed to minimize maintenance and capital expenditures. Premium materials, efficient systems, and robust design standards ensure lasting value and tenant satisfaction.
All communications, inquiries, and requests should be directed to Millstone’s Philadelphia office. Tours, property inspections, and due diligence visits are available upon request and must be scheduled in advance to ensure appropriate notice to tenants.
Interested investors are invited to submit Letters of Intent via email. Offers will be evaluated based on purchase price, proposed terms and timing, financial strength of the buyer, and experience with comparable acquisitions.
Prospective buyers are responsible for conducting their independent due diligence. Neither Millstone nor the seller makes any warranties or representations, express or implied, regarding the accuracy or completeness of the information presented in this memorandum.
With thoughtful design and high-quality construction, The Maxfield attracts tenants seeking upscale urban living at more affordable rates than Center City alternatives. Its strategic location places it in the heart of Francisville’s growing commercial corridor, benefiting directly from expanding retail activity, increasing residential density, and neighborhood amenities.
Built with meticulous attention to detail by an experienced Philadelphia-based builder with 20+ years of experience, The Maxfield offers investors durable, quality construction designed to minimize maintenance and capital expenditures. Premium materials, efficient systems, and robust design standards ensure lasting value and tenant satisfaction.
All communications, inquiries, and requests should be directed to Millstone’s Philadelphia office. Tours, property inspections, and due diligence visits are available upon request and must be scheduled in advance to ensure appropriate notice to tenants.
Interested investors are invited to submit Letters of Intent via email. Offers will be evaluated based on purchase price, proposed terms and timing, financial strength of the buyer, and experience with comparable acquisitions.
Prospective buyers are responsible for conducting their independent due diligence. Neither Millstone nor the seller makes any warranties or representations, express or implied, regarding the accuracy or completeness of the information presented in this memorandum.
DATA ROOM Cliquez ici pour accéder à
- Offering Memorandum
BILAN FINANCIER (PRO FORMA - 2025) Cliquez ici pour accéder à |
ANNUEL | ANNUEL PAR m² |
|---|---|---|
| Revenu de location brut |
$99,999

|
$9.99

|
| Autres revenus |
$99,999

|
$9.99

|
| Perte due à la vacance |
$99,999

|
$9.99

|
| Revenu brut effectif |
$99,999

|
$9.99

|
| Taxes |
$99,999

|
$9.99

|
| Frais d’exploitation |
$99,999

|
$9.99

|
| Total des frais |
$99,999

|
$9.99

|
| Résultat net d’exploitation |
$99,999

|
$9.99

|
BILAN FINANCIER (PRO FORMA - 2025) Cliquez ici pour accéder à
| Revenu de location brut | |
|---|---|
| Annuel | $99,999 |
| Annuel par m² | $9.99 |
| Autres revenus | |
|---|---|
| Annuel | $99,999 |
| Annuel par m² | $9.99 |
| Perte due à la vacance | |
|---|---|
| Annuel | $99,999 |
| Annuel par m² | $9.99 |
| Revenu brut effectif | |
|---|---|
| Annuel | $99,999 |
| Annuel par m² | $9.99 |
| Taxes | |
|---|---|
| Annuel | $99,999 |
| Annuel par m² | $9.99 |
| Frais d’exploitation | |
|---|---|
| Annuel | $99,999 |
| Annuel par m² | $9.99 |
| Total des frais | |
|---|---|
| Annuel | $99,999 |
| Annuel par m² | $9.99 |
| Résultat net d’exploitation | |
|---|---|
| Annuel | $99,999 |
| Annuel par m² | $9.99 |
INFORMATIONS SUR L’IMMEUBLE
| Prix | 9 042 385 € | Style d’appartement | De hauteur moyenne |
| Prix par lot | 311 806 € | Classe d’immeuble | A |
| Type de vente | Investissement | Surface du lot | 0,09 ha |
| Taux de capitalisation | 5,76 % | Surface de l’immeuble | 2 787 m² |
| Nb de lots | 29 | Nb d’étages | 4 |
| Type de bien | Immeuble residentiel | Année de construction | 2018 |
| Sous-type de bien | Appartement | Zone de développement économique [USA] |
Oui
|
| Zonage | CMX2 | ||
| Prix | 9 042 385 € |
| Prix par lot | 311 806 € |
| Type de vente | Investissement |
| Taux de capitalisation | 5,76 % |
| Nb de lots | 29 |
| Type de bien | Immeuble residentiel |
| Sous-type de bien | Appartement |
| Style d’appartement | De hauteur moyenne |
| Classe d’immeuble | A |
| Surface du lot | 0,09 ha |
| Surface de l’immeuble | 2 787 m² |
| Nb d’étages | 4 |
| Année de construction | 2018 |
| Zone de développement économique [USA] |
Oui |
| Zonage | CMX2 |
CARACTÉRISTIQUES
CARACTÉRISTIQUES DU LOT
- Climatisation
- Lave-vaisselle
- Broyeur d’ordures
- Micro-ondes
- Espace d’entreposage
- Machine à laver/sèche-linge
- Chauffage
- Sols carrelés
- Cuisine avec coin repas
- Cuisine
- Planchers en bois
- Accès internet à haut débit
- Machine à glace
- Réfrigérateur
- Électroménager en acier inoxydable
- Vues
- Dressings
- Congélateur
- Interphone
- Cuisine avec îlot
- Grandes chambres
CARACTÉRISTIQUES DU SITE
- Accès 24 h/24
- Commerces sur place
- Recyclage
- Espace d’entreposage
- Salle de bain privée
LOT INFORMATIONS SUR LA COMBINAISON
| DESCRIPTION | NB DE LOTS | MOY. LOYER/MOIS | m² |
|---|---|---|---|
| 1+1 | 1 | 1 281 € | 56 |
| 2+2 | 13 | 1 613 € | 85 - 923 |
| 2+2.5 | 14 | 1 817 € | 88 - 101 |
1 of 1
Walk Score®
Très praticable à pied (85)
Transit Score®
Excellent réseau de transport en commun (82)
Bike Score®
Très praticable en vélo (85)
TAXES FONCIÈRES
| Numéro de parcelle | 881443800 | Évaluation totale | 5 193 531 € |
| Évaluation du terrain | 519 353 € | Impôts annuels | -1 € (0,00 €/m²) |
| Évaluation des aménagements | 4 674 178 € | Année d’imposition | 2025 |
TAXES FONCIÈRES
Numéro de parcelle
881443800
Évaluation du terrain
519 353 €
Évaluation des aménagements
4 674 178 €
Évaluation totale
5 193 531 €
Impôts annuels
-1 € (0,00 €/m²)
Année d’imposition
2025
1 de 21
VIDÉOS
VISITE 3D
PHOTOS
STREET VIEW
RUE
CARTE
1 of 1
Présenté par

The Maxfield | 1533 Parrish St
Vous êtes déjà membre ? Connectez-vous
Hum, une erreur s’est produite lors de l’envoi de votre message. Veuillez réessayer.
Merci ! Votre message a été envoyé.


