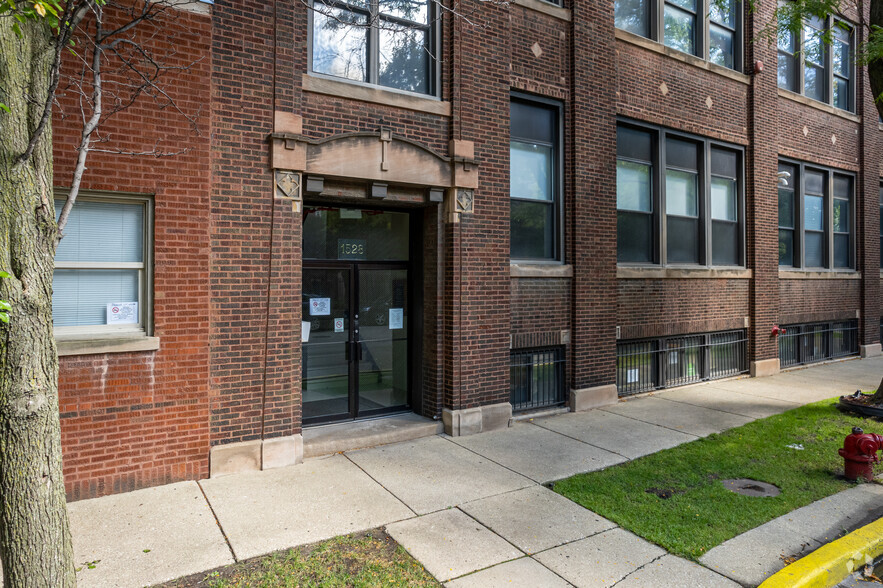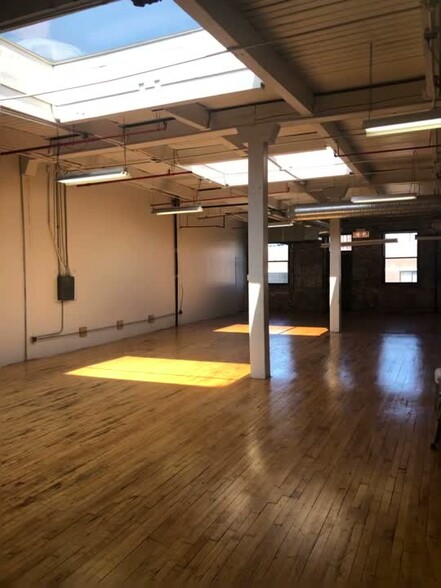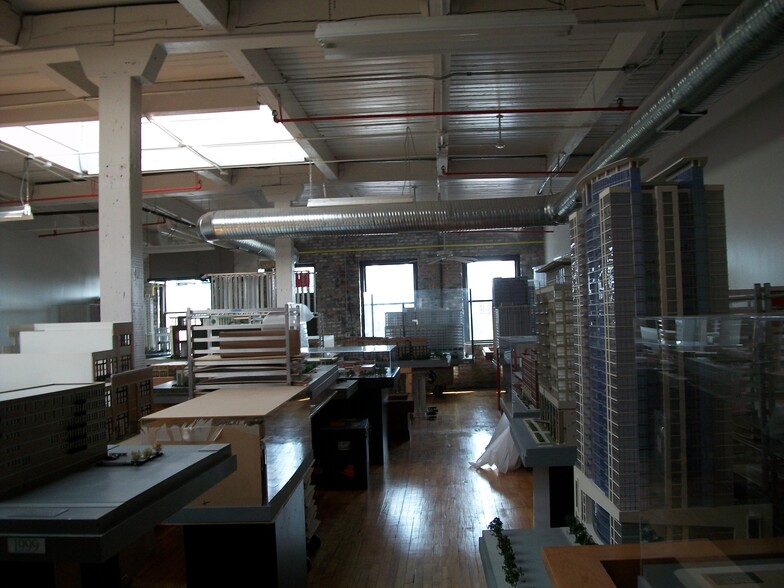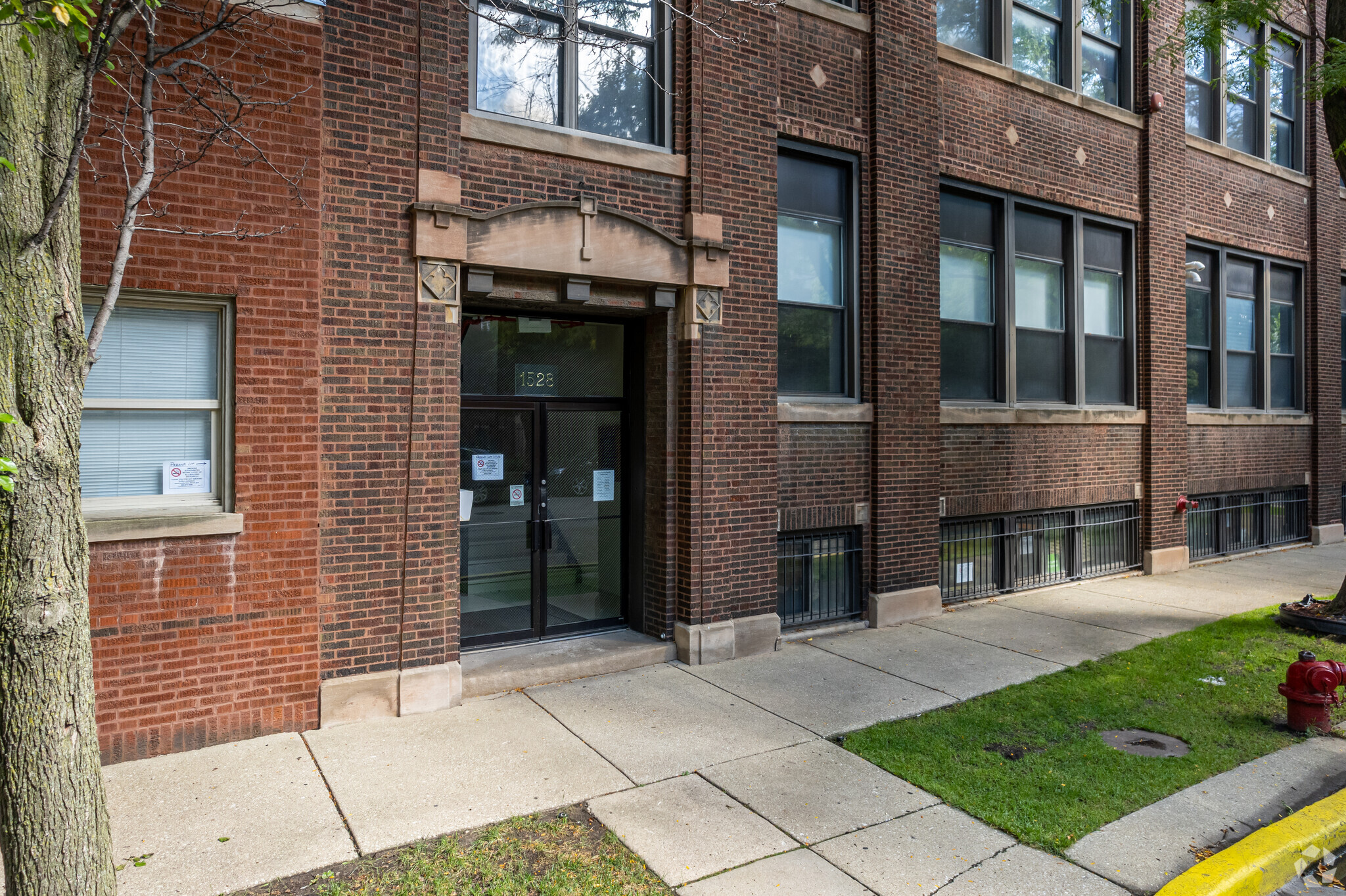
Cette fonctionnalité n’est pas disponible pour le moment.
Nous sommes désolés, mais la fonctionnalité à laquelle vous essayez d’accéder n’est pas disponible actuellement. Nous sommes au courant du problème et notre équipe travaille activement pour le résoudre.
Veuillez vérifier de nouveau dans quelques minutes. Veuillez nous excuser pour ce désagrément.
– L’équipe LoopNet
Votre e-mail a été envoyé.
1528 W Adams St Bureau 204 – 779 m² À louer Chicago, IL 60607



Certaines informations ont été traduites automatiquement.
INFORMATIONS PRINCIPALES
- Operable thermally broken windows provide natural light and ventilation
- Meticulously maintained heavy timber loft building
- ON-SITE MANGEMENT.
CARACTÉRISTIQUES
TOUS LES ESPACES DISPONIBLES(3)
Afficher les loyers en
- ESPACE
- SURFACE
- DURÉE
- LOYER
- TYPE DE BIEN
- ÉTAT
- DISPONIBLE
Entire 3rd floor available, 8,351 +/- SF, generally open plan, 2 toilet rooms, shower, kitchen PLUS a 2,195 SF 4th floor Unit with skylights and shared tenant kitchen. Immaculately maintained heavy timber loft building, dedicate tenant-controlled HVAC, operable windows, ceilings 13' or 14' to deck, full HVAC, skyline views, 100 lb. live load, OTR docks, 5,000 lb. freight elevator with 6.6' x 16.0' platform, parking available at $125 per month quick access to the expressway at Ashland Avenue and 24/7 CTA service via the Blue Line, Green Line, Ashland #9 & Jackson #126., on-site management. Parking $200 per month
- Il est possible que le loyer annoncé ne comprenne pas certains services publics, services d’immeuble et frais immobiliers.
- Principalement open space
- Peut être combiné avec un ou plusieurs espaces supplémentaires jusqu’à 779 m² d’espace adjacent
- Éclairage d’appoint
- Entièrement aménagé comme Bureau standard
- Convient pour 14 - 44 Personnes
- Climatisation centrale
- Puits de lumière
Entire 3rd floor available, 8,351 +/- SF, generally open plan, 2 toilet rooms, shower, kitchen PLUS a 2,195 SF 4th floor Unit with skylights and shared tenant kitchen. Immaculately maintained heavy timber loft building, dedicate tenant-controlled HVAC, operable windows, ceilings 13' or 14' to deck, full HVAC, skyline views, 100 lb. live load, OTR docks, 5,000 lb. freight elevator with 6.6' x 16.0' platform, parking available at $125 per month quick access to the expressway at Ashland Avenue and 24/7 CTA service via the Blue Line, Green Line, Ashland #9 & Jackson #126., on-site management. Parking $200 per month
- Il est possible que le loyer annoncé ne comprenne pas certains services publics, services d’immeuble et frais immobiliers.
- Principalement open space
- Peut être combiné avec un ou plusieurs espaces supplémentaires jusqu’à 779 m² d’espace adjacent
- Lanterneaux
- Entièrement aménagé comme Bureau standard
- Convient pour 14 - 44 Personnes
- Ventilation et chauffage centraux
Entire 3rd floor available, 8,351 +/- SF, generally open plan, 2 toilet rooms, shower, kitchen PLUS a 2,195 SF 4th floor Unit with skylights and shared tenant kitchen. Immaculately maintained heavy timber loft building, dedicate tenant-controlled HVAC, operable windows, ceilings 13' or 14' to deck, full HVAC, skyline views, 100 lb. live load, OTR docks, 5,000 lb. freight elevator with 6.6' x 16.0' platform, parking available at $125 per month quick access to the expressway at Ashland Avenue and 24/7 CTA service via the Blue Line, Green Line, Ashland #9 & Jackson #126., on-site management. Parking $200 per month
- Il est possible que le loyer annoncé ne comprenne pas certains services publics, services d’immeuble et frais immobiliers.
- Principalement open space
- Peut être combiné avec un ou plusieurs espaces supplémentaires jusqu’à 779 m² d’espace adjacent
- Lanterneaux
- Entièrement aménagé comme Bureau standard
- Convient pour 14 - 44 Personnes
- Ventilation et chauffage centraux
| Espace | Surface | Durée | Loyer | Type de bien | État | Disponible |
| 4e étage, bureau Center | 204 m² | 1-10 Ans | 214,22 € /m²/an 17,85 € /m²/mois 43 685 € /an 3 640 € /mois | Bureau | Construction achevée | Maintenant |
| 4e étage, bureau North | 274 m² | 1-10 Ans | 214,22 € /m²/an 17,85 € /m²/mois 58 611 € /an 4 884 € /mois | Bureau | Construction achevée | Maintenant |
| 4e étage, bureau South | 302 m² | 1-10 Ans | 214,22 € /m²/an 17,85 € /m²/mois 64 621 € /an 5 385 € /mois | Bureau | Construction achevée | Maintenant |
4e étage, bureau Center
| Surface |
| 204 m² |
| Durée |
| 1-10 Ans |
| Loyer |
| 214,22 € /m²/an 17,85 € /m²/mois 43 685 € /an 3 640 € /mois |
| Type de bien |
| Bureau |
| État |
| Construction achevée |
| Disponible |
| Maintenant |
4e étage, bureau North
| Surface |
| 274 m² |
| Durée |
| 1-10 Ans |
| Loyer |
| 214,22 € /m²/an 17,85 € /m²/mois 58 611 € /an 4 884 € /mois |
| Type de bien |
| Bureau |
| État |
| Construction achevée |
| Disponible |
| Maintenant |
4e étage, bureau South
| Surface |
| 302 m² |
| Durée |
| 1-10 Ans |
| Loyer |
| 214,22 € /m²/an 17,85 € /m²/mois 64 621 € /an 5 385 € /mois |
| Type de bien |
| Bureau |
| État |
| Construction achevée |
| Disponible |
| Maintenant |
4e étage, bureau Center
| Surface | 204 m² |
| Durée | 1-10 Ans |
| Loyer | 214,22 € /m²/an |
| Type de bien | Bureau |
| État | Construction achevée |
| Disponible | Maintenant |
Entire 3rd floor available, 8,351 +/- SF, generally open plan, 2 toilet rooms, shower, kitchen PLUS a 2,195 SF 4th floor Unit with skylights and shared tenant kitchen. Immaculately maintained heavy timber loft building, dedicate tenant-controlled HVAC, operable windows, ceilings 13' or 14' to deck, full HVAC, skyline views, 100 lb. live load, OTR docks, 5,000 lb. freight elevator with 6.6' x 16.0' platform, parking available at $125 per month quick access to the expressway at Ashland Avenue and 24/7 CTA service via the Blue Line, Green Line, Ashland #9 & Jackson #126., on-site management. Parking $200 per month
- Il est possible que le loyer annoncé ne comprenne pas certains services publics, services d’immeuble et frais immobiliers.
- Entièrement aménagé comme Bureau standard
- Principalement open space
- Convient pour 14 - 44 Personnes
- Peut être combiné avec un ou plusieurs espaces supplémentaires jusqu’à 779 m² d’espace adjacent
- Climatisation centrale
- Éclairage d’appoint
- Puits de lumière
4e étage, bureau North
| Surface | 274 m² |
| Durée | 1-10 Ans |
| Loyer | 214,22 € /m²/an |
| Type de bien | Bureau |
| État | Construction achevée |
| Disponible | Maintenant |
Entire 3rd floor available, 8,351 +/- SF, generally open plan, 2 toilet rooms, shower, kitchen PLUS a 2,195 SF 4th floor Unit with skylights and shared tenant kitchen. Immaculately maintained heavy timber loft building, dedicate tenant-controlled HVAC, operable windows, ceilings 13' or 14' to deck, full HVAC, skyline views, 100 lb. live load, OTR docks, 5,000 lb. freight elevator with 6.6' x 16.0' platform, parking available at $125 per month quick access to the expressway at Ashland Avenue and 24/7 CTA service via the Blue Line, Green Line, Ashland #9 & Jackson #126., on-site management. Parking $200 per month
- Il est possible que le loyer annoncé ne comprenne pas certains services publics, services d’immeuble et frais immobiliers.
- Entièrement aménagé comme Bureau standard
- Principalement open space
- Convient pour 14 - 44 Personnes
- Peut être combiné avec un ou plusieurs espaces supplémentaires jusqu’à 779 m² d’espace adjacent
- Ventilation et chauffage centraux
- Lanterneaux
4e étage, bureau South
| Surface | 302 m² |
| Durée | 1-10 Ans |
| Loyer | 214,22 € /m²/an |
| Type de bien | Bureau |
| État | Construction achevée |
| Disponible | Maintenant |
Entire 3rd floor available, 8,351 +/- SF, generally open plan, 2 toilet rooms, shower, kitchen PLUS a 2,195 SF 4th floor Unit with skylights and shared tenant kitchen. Immaculately maintained heavy timber loft building, dedicate tenant-controlled HVAC, operable windows, ceilings 13' or 14' to deck, full HVAC, skyline views, 100 lb. live load, OTR docks, 5,000 lb. freight elevator with 6.6' x 16.0' platform, parking available at $125 per month quick access to the expressway at Ashland Avenue and 24/7 CTA service via the Blue Line, Green Line, Ashland #9 & Jackson #126., on-site management. Parking $200 per month
- Il est possible que le loyer annoncé ne comprenne pas certains services publics, services d’immeuble et frais immobiliers.
- Entièrement aménagé comme Bureau standard
- Principalement open space
- Convient pour 14 - 44 Personnes
- Peut être combiné avec un ou plusieurs espaces supplémentaires jusqu’à 779 m² d’espace adjacent
- Ventilation et chauffage centraux
- Lanterneaux
APERÇU DU BIEN
Il s'agit d'un loft en bois lourd méticuleusement entretenu. Il a été construit en 1913 par H. C. Evans & Co. pour la fabrication de machines à sous et d'autres appareils de jeu. Deux histoires ont été ajoutées en 1922. Il contient 33 404 pieds carrés plus le sous-sol. Chaque unité est chauffée, refroidie et contrôlée indépendamment par le locataire. Les fenêtres à bris thermique actionnables fournissent de la lumière naturelle et de la ventilation, les baies sont de 15,25 pieds x 18 au centre et la gestion sur place.
INFORMATIONS SUR L’IMMEUBLE
Présenté par

1528 W Adams St
Hum, une erreur s’est produite lors de l’envoi de votre message. Veuillez réessayer.
Merci ! Votre message a été envoyé.



