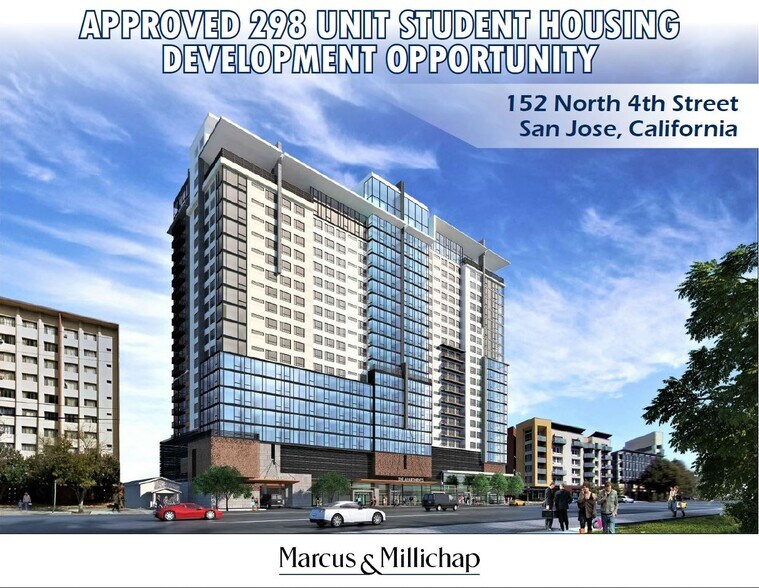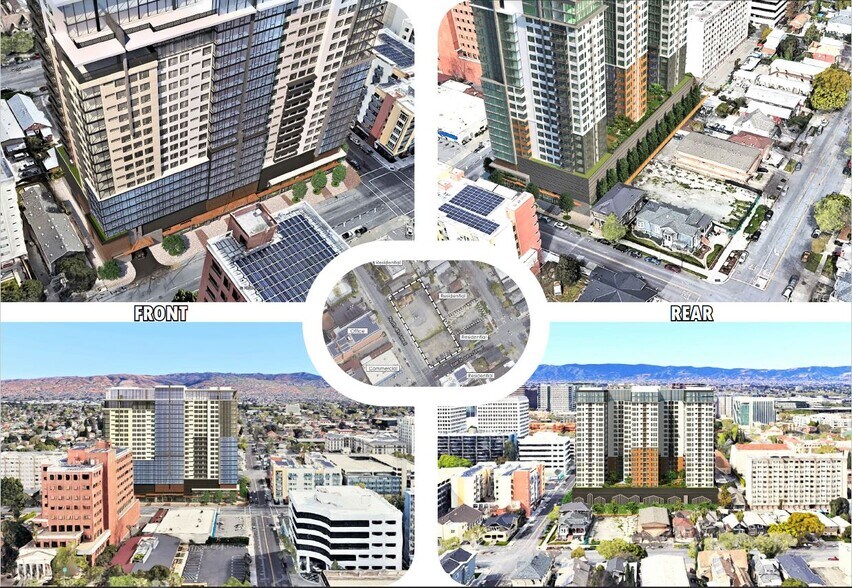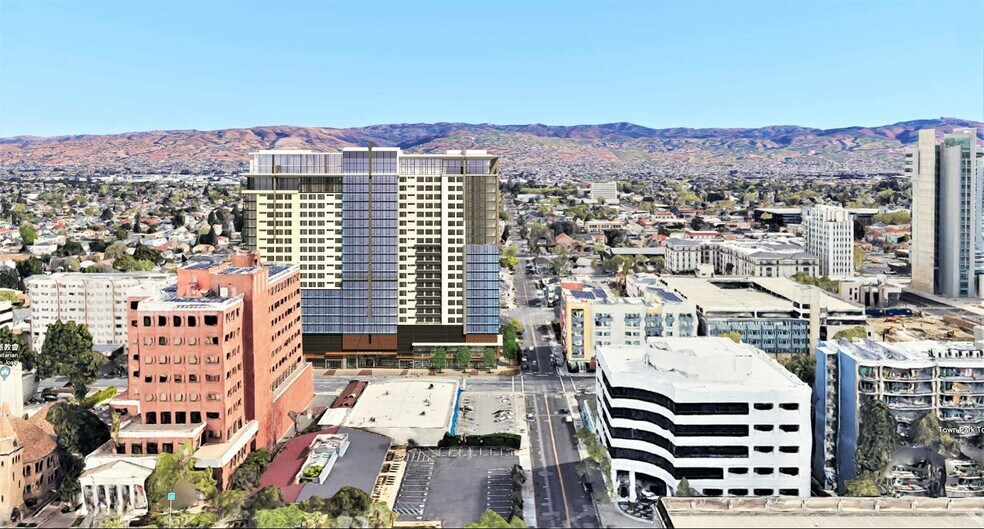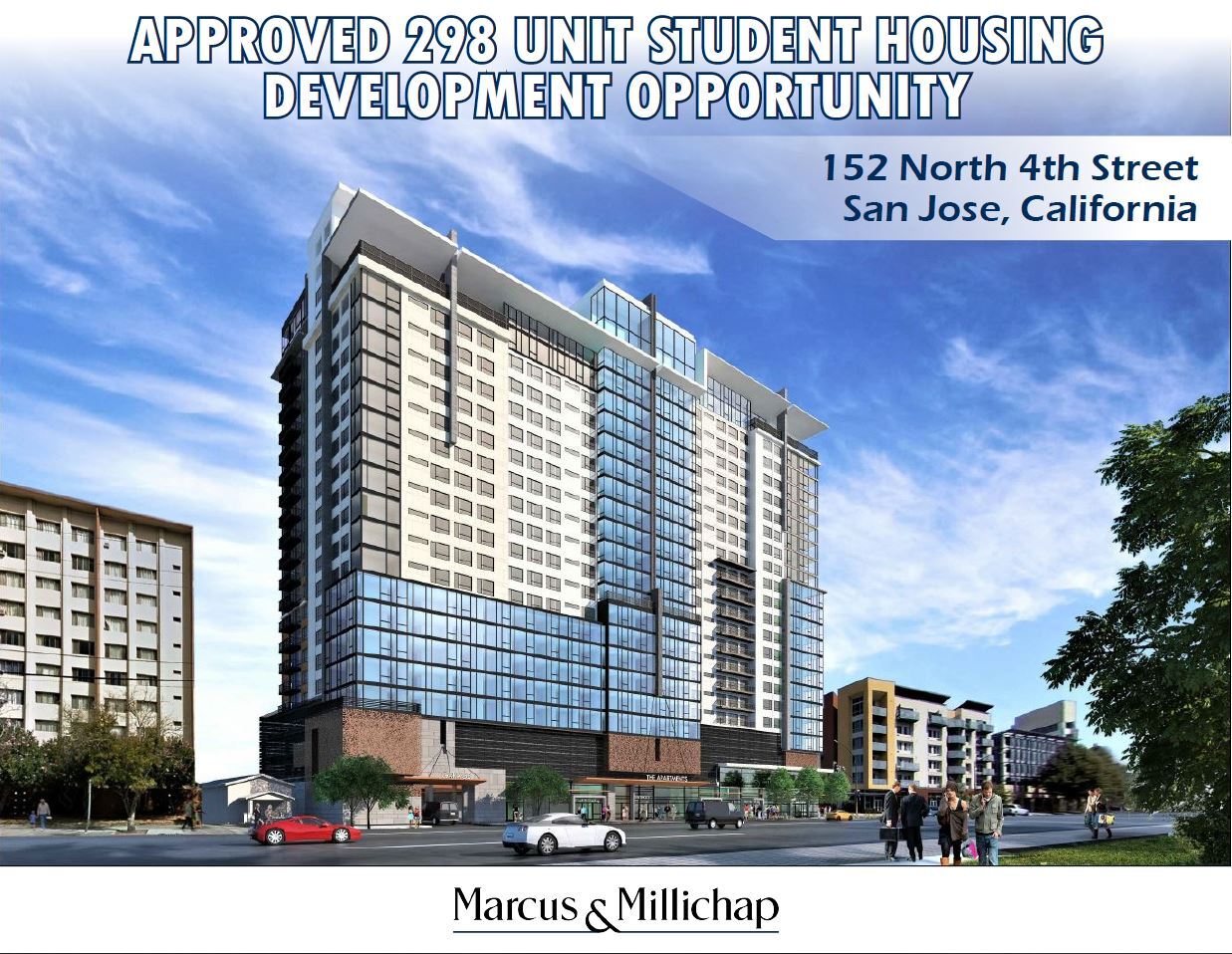
152 N 4th St
Cette fonctionnalité n’est pas disponible pour le moment.
Nous sommes désolés, mais la fonctionnalité à laquelle vous essayez d’accéder n’est pas disponible actuellement. Nous sommes au courant du problème et notre équipe travaille activement pour le résoudre.
Veuillez vérifier de nouveau dans quelques minutes. Veuillez nous excuser pour ce désagrément.
– L’équipe LoopNet
Votre e-mail a été envoyé.
152 N 4th St Terrain 0,4 ha À vendre 30 285 500 € San Jose, CA 95112



Certaines informations ont été traduites automatiquement.
INFORMATIONS PRINCIPALES SUR L'INVESTISSEMENT
- Approved for High-Density Mixed-Use (Student Preferred): Permits a 23-story building with up to 298 residential units and 8,423 SF of retail
- Approved Relocation/Removal Permissions: Includes permits for relocating 2 single-family homes and removing 7 trees, streamlining development process
- Ample Parking & Dedicated Open Space: Features 287 car parking spaces and 426 bike spaces, plus 73 SF/DU of common open space
- Prime ±0.98-Acre Downtown San Jose Development Site: Exceptional opportunity in a high-demand location within the Downtown Existing General Plan area
- Strategic Unit Mix & High Density (304 DU/Acre): Includes a mix of 2, 3, and 4-bedroom units designed for student housing
RÉSUMÉ ANALYTIQUE
Marcus & Millichap is pleased to present an exceptional land development opportunity in the heart of Downtown San Jose, California. This ±0.98-acre site is strategically positioned within the Downtown Existing General Plan area and is currently zoned Commercial General, offering significant potential for a high-density, mixed-use development tailored for student housing.
The approved development concept envisions a 23-story building reaching a maximum height of 250 feet to the top of architectural features. Plans allow for the construction of 298 residential units, catering to the significant student population in the area, and 8,423 square feet of retail space. This provides convenient amenities for both the future residents and the surrounding community. The unit mix includes 135 two-bed/two-bath units, 95 three-bed/three-bath units, and 68 four-bed/four-bath units, designed to maximize occupancy and appeal to the student demographic.
The development plans also incorporate ample parking with 287 car spaces (a ratio of 0.96 cars per dwelling unit) and 426 bicycle spaces (a ratio of 1.43 bikes per dwelling unit), acknowledging the transportation needs of students. Furthermore, the project includes common open space of 73 square feet per dwelling unit, providing valuable recreational and social areas for residents. The permit will also allow for the relocation of two existing single-family homes and the removal of seven trees, paving the way for this transformative development. This is a prime opportunity to capitalize on the demand for student-preferred housing in a vibrant downtown location.
The approved development concept envisions a 23-story building reaching a maximum height of 250 feet to the top of architectural features. Plans allow for the construction of 298 residential units, catering to the significant student population in the area, and 8,423 square feet of retail space. This provides convenient amenities for both the future residents and the surrounding community. The unit mix includes 135 two-bed/two-bath units, 95 three-bed/three-bath units, and 68 four-bed/four-bath units, designed to maximize occupancy and appeal to the student demographic.
The development plans also incorporate ample parking with 287 car spaces (a ratio of 0.96 cars per dwelling unit) and 426 bicycle spaces (a ratio of 1.43 bikes per dwelling unit), acknowledging the transportation needs of students. Furthermore, the project includes common open space of 73 square feet per dwelling unit, providing valuable recreational and social areas for residents. The permit will also allow for the relocation of two existing single-family homes and the removal of seven trees, paving the way for this transformative development. This is a prime opportunity to capitalize on the demand for student-preferred housing in a vibrant downtown location.
INFORMATIONS SUR L’IMMEUBLE
1 LOT DISPONIBLE
Lot
| Prix | 30 285 500 € | Surface du lot | 0,4 ha |
| Prix par ha | 76 364 388,09 € |
| Prix | 30 285 500 € |
| Prix par ha | 76 364 388,09 € |
| Surface du lot | 0,4 ha |
The approved development concept envisions a 298-unit student housing building on a ±0.98-acre site.
1 of 1
Walk Score®
Idéal pour les promeneurs (94)
Transit Score®
Excellent réseau de transport en commun (73)
Bike Score®
Un paradis pour les cyclistes (94)
TAXES FONCIÈRES
| N° de parcelle | Évaluation des aménagements | 119 156 € | |
| Évaluation du terrain | 2 060 242 € | Évaluation totale | 2 179 398 € |
TAXES FONCIÈRES
N° de parcelle
Évaluation du terrain
2 060 242 €
Évaluation des aménagements
119 156 €
Évaluation totale
2 179 398 €
1 de 9
VIDÉOS
VISITE 3D
PHOTOS
STREET VIEW
RUE
CARTE
1 of 1
Présenté par

152 N 4th St
Vous êtes déjà membre ? Connectez-vous
Hum, une erreur s’est produite lors de l’envoi de votre message. Veuillez réessayer.
Merci ! Votre message a été envoyé.



