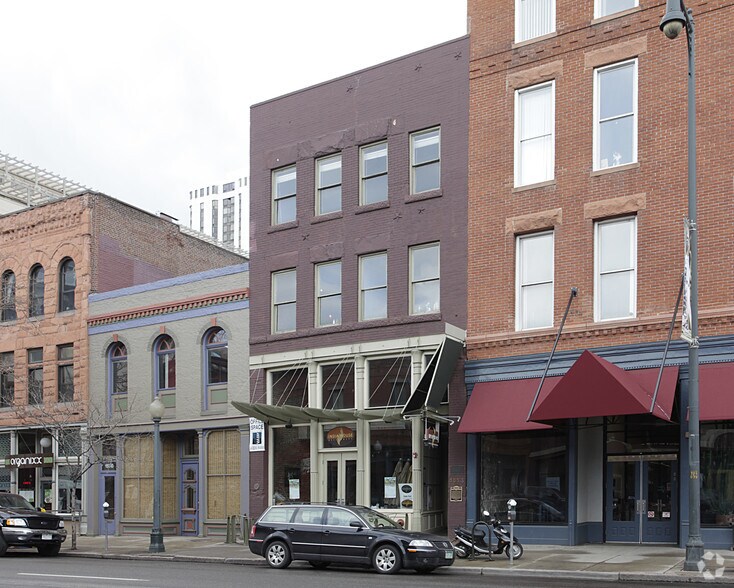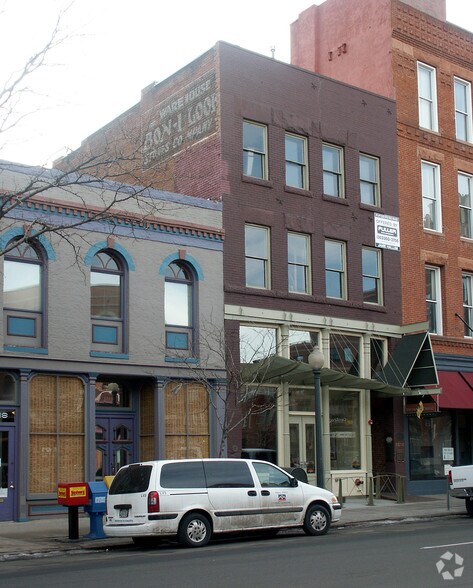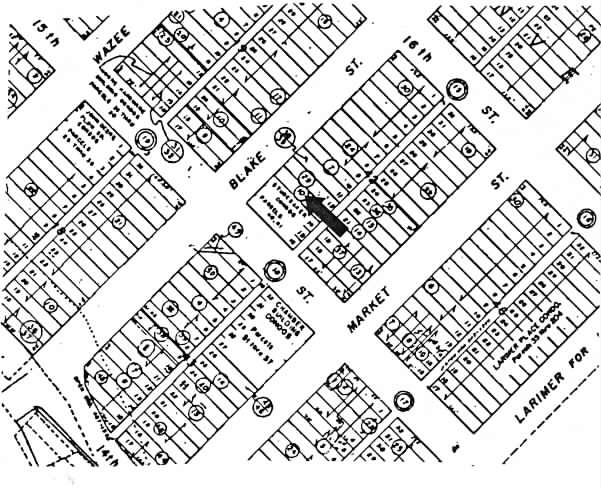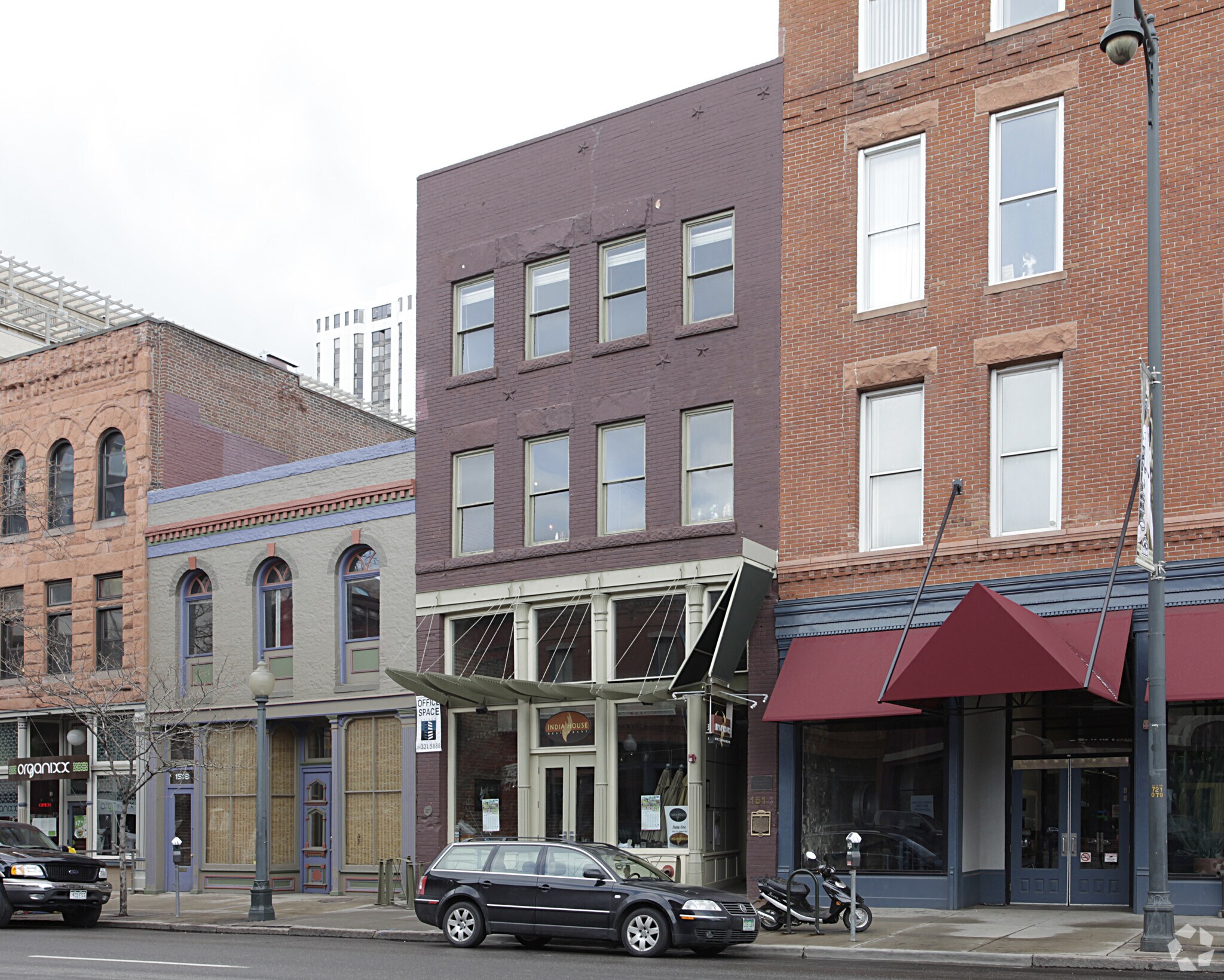
Cette fonctionnalité n’est pas disponible pour le moment.
Nous sommes désolés, mais la fonctionnalité à laquelle vous essayez d’accéder n’est pas disponible actuellement. Nous sommes au courant du problème et notre équipe travaille activement pour le résoudre.
Veuillez vérifier de nouveau dans quelques minutes. Veuillez nous excuser pour ce désagrément.
– L’équipe LoopNet
Votre e-mail a été envoyé.
Barney Ford Building 1514 Blake St Bureau 288 – 576 m² À louer Denver, CO 80202



Certaines informations ont été traduites automatiquement.
TOUS LES ESPACES DISPONIBLES(2)
Afficher les loyers en
- ESPACE
- SURFACE
- DURÉE
- LOYER
- TYPE DE BIEN
- ÉTAT
- DISPONIBLE
Historic Office Building just off of 16th street mall. Close to restaurants and shops. Walking distance to Coors Field and The Pepsi Center. Exposed Brick and Beam. Industrial, but historic.
- Espace en sous-location disponible auprès de l’occupant actuel
- Entièrement aménagé comme Bureau standard
- Convient pour 8 - 25 Personnes
- 3 Salles de conférence
- Toilettes privées
- Plafond apparent
- Planchers en bois
- Il est possible que le loyer annoncé ne comprenne pas certains services publics, services d’immeuble et frais immobiliers.
- Principalement open space
- 1 Bureau privé
- Ventilation et chauffage centraux
- Hauts plafonds
- Open space
Historic Office Building just off of 16th street mall. Close to restaurants and shops. Walking distance to Coors Field and The Pepsi Center. Exposed Brick and Beam. Industrial, but historic.
- Espace en sous-location disponible auprès de l’occupant actuel
- Entièrement aménagé comme Bureau standard
- Convient pour 8 - 25 Personnes
- 2 Salles de conférence
- Toilettes privées
- Plafond apparent
- Planchers en bois
- Il est possible que le loyer annoncé ne comprenne pas certains services publics, services d’immeuble et frais immobiliers.
- Principalement open space
- 1 Bureau privé
- Ventilation et chauffage centraux
- Hauts plafonds
- Open space
| Espace | Surface | Durée | Loyer | Type de bien | État | Disponible |
| 2e étage, bureau 200 | 288 m² | Négociable | 108,17 € /m²/an 9,01 € /m²/mois 31 153 € /an 2 596 € /mois | Bureau | Construction achevée | Maintenant |
| 3e étage, bureau 300 | 288 m² | Négociable | 108,17 € /m²/an 9,01 € /m²/mois 31 153 € /an 2 596 € /mois | Bureau | Construction achevée | Maintenant |
2e étage, bureau 200
| Surface |
| 288 m² |
| Durée |
| Négociable |
| Loyer |
| 108,17 € /m²/an 9,01 € /m²/mois 31 153 € /an 2 596 € /mois |
| Type de bien |
| Bureau |
| État |
| Construction achevée |
| Disponible |
| Maintenant |
3e étage, bureau 300
| Surface |
| 288 m² |
| Durée |
| Négociable |
| Loyer |
| 108,17 € /m²/an 9,01 € /m²/mois 31 153 € /an 2 596 € /mois |
| Type de bien |
| Bureau |
| État |
| Construction achevée |
| Disponible |
| Maintenant |
2e étage, bureau 200
| Surface | 288 m² |
| Durée | Négociable |
| Loyer | 108,17 € /m²/an |
| Type de bien | Bureau |
| État | Construction achevée |
| Disponible | Maintenant |
Historic Office Building just off of 16th street mall. Close to restaurants and shops. Walking distance to Coors Field and The Pepsi Center. Exposed Brick and Beam. Industrial, but historic.
- Espace en sous-location disponible auprès de l’occupant actuel
- Il est possible que le loyer annoncé ne comprenne pas certains services publics, services d’immeuble et frais immobiliers.
- Entièrement aménagé comme Bureau standard
- Principalement open space
- Convient pour 8 - 25 Personnes
- 1 Bureau privé
- 3 Salles de conférence
- Ventilation et chauffage centraux
- Toilettes privées
- Hauts plafonds
- Plafond apparent
- Open space
- Planchers en bois
3e étage, bureau 300
| Surface | 288 m² |
| Durée | Négociable |
| Loyer | 108,17 € /m²/an |
| Type de bien | Bureau |
| État | Construction achevée |
| Disponible | Maintenant |
Historic Office Building just off of 16th street mall. Close to restaurants and shops. Walking distance to Coors Field and The Pepsi Center. Exposed Brick and Beam. Industrial, but historic.
- Espace en sous-location disponible auprès de l’occupant actuel
- Il est possible que le loyer annoncé ne comprenne pas certains services publics, services d’immeuble et frais immobiliers.
- Entièrement aménagé comme Bureau standard
- Principalement open space
- Convient pour 8 - 25 Personnes
- 1 Bureau privé
- 2 Salles de conférence
- Ventilation et chauffage centraux
- Toilettes privées
- Hauts plafonds
- Plafond apparent
- Open space
- Planchers en bois
CARACTÉRISTIQUES
- Restaurant
INFORMATIONS SUR L’IMMEUBLE
OCCUPANTS
- ÉTAGE
- NOM DE L’OCCUPANT
- SECTEUR D’ACTIVITÉ
- 3e
- Bounteous
- Services professionnels, scientifiques et techniques
- 2e
- Field Squared Inc
- Information
- 3e
- Forum Phi Architecture
- Services professionnels, scientifiques et techniques
- 1er
- Hapa Sushi Grill & Sake Bar
- Hébergement et restauration
- 2e
- Sensory Medical
- Services professionnels, scientifiques et techniques
Présenté par

Barney Ford Building | 1514 Blake St
Hum, une erreur s’est produite lors de l’envoi de votre message. Veuillez réessayer.
Merci ! Votre message a été envoyé.






