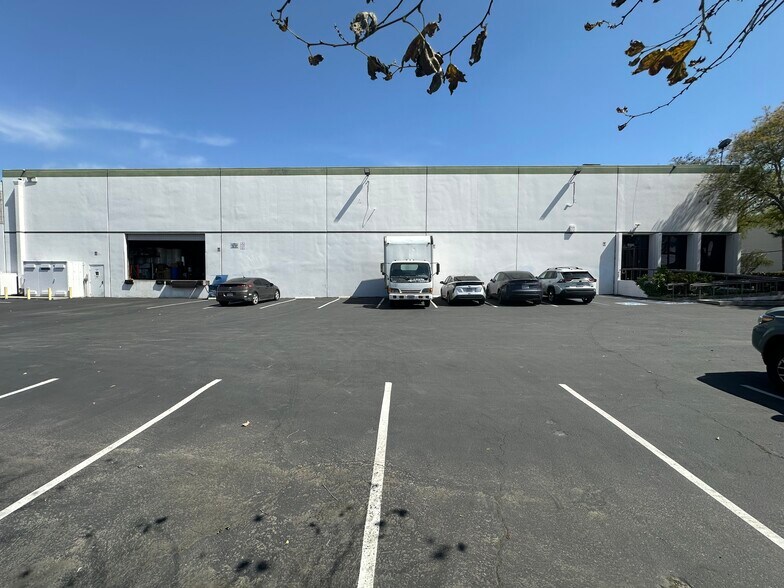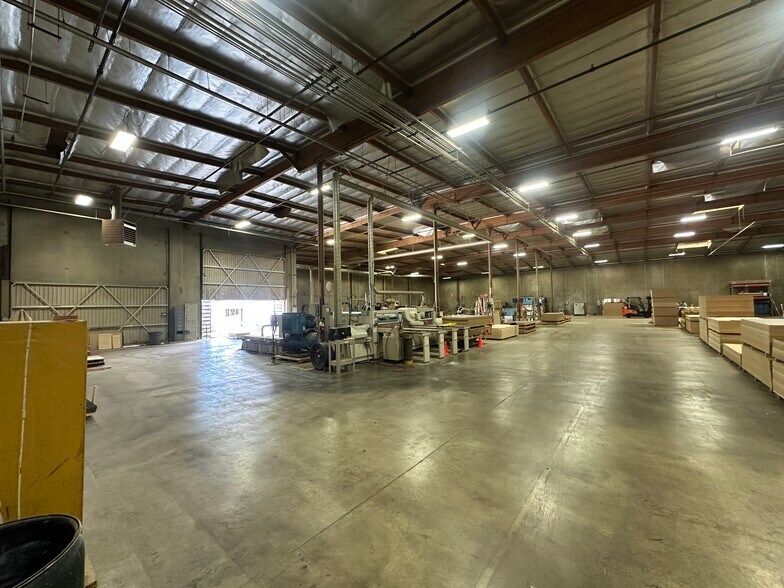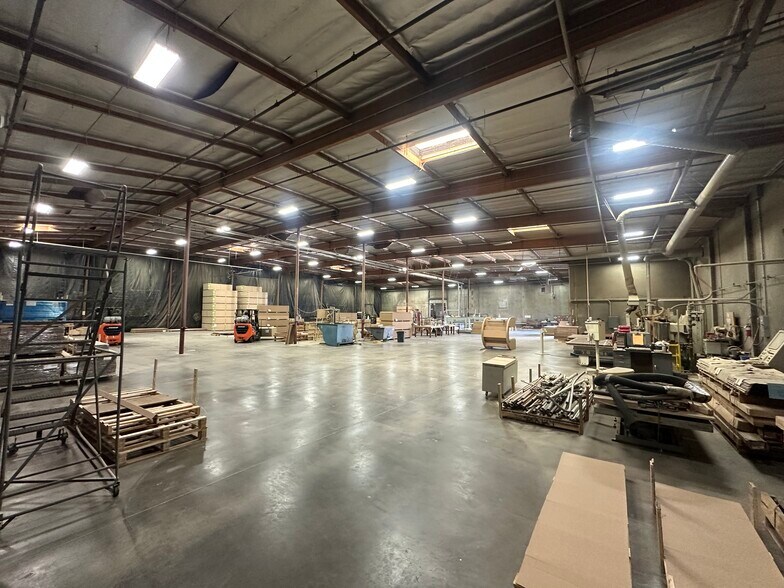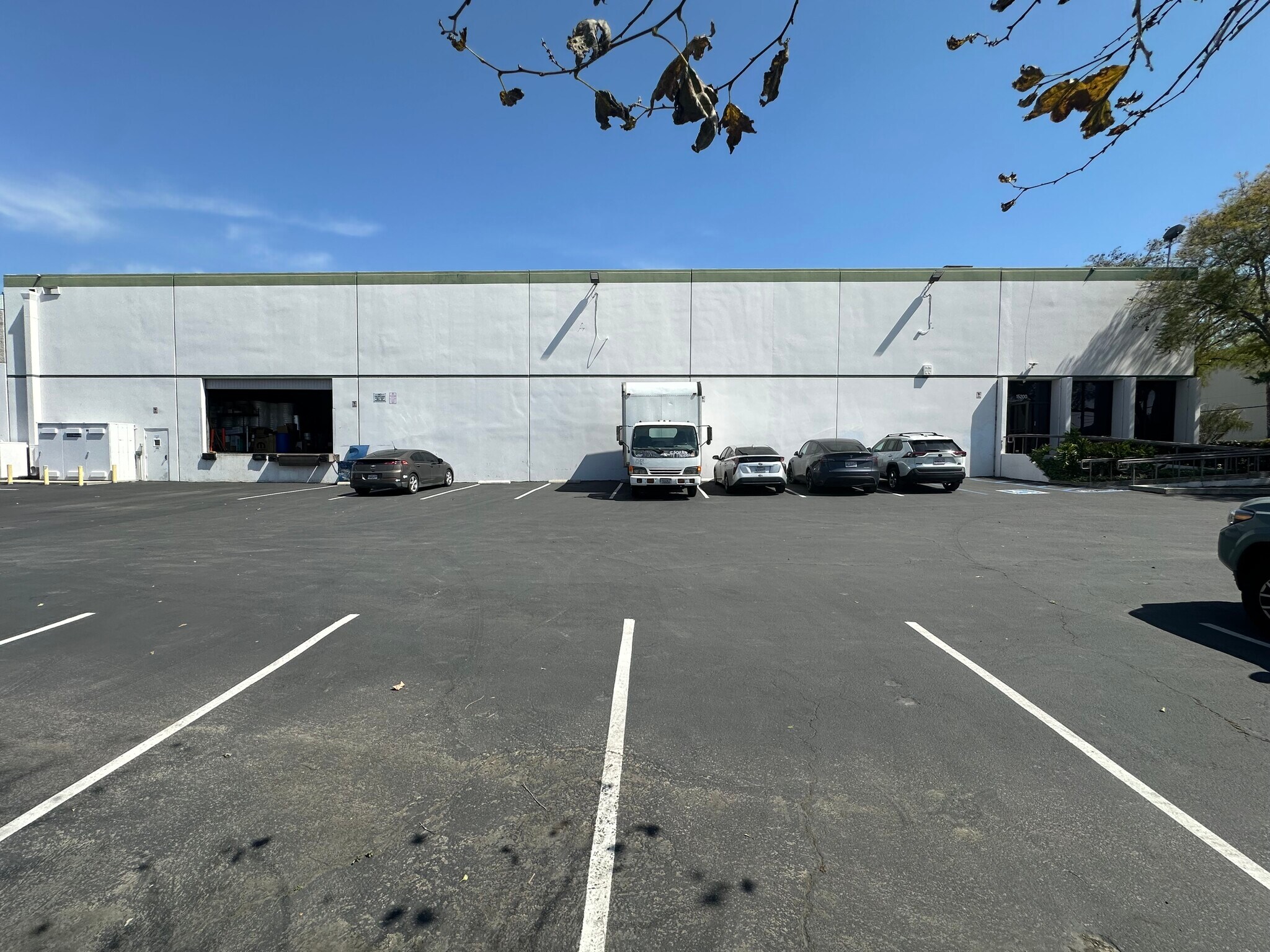15120-15200 Marquardt Ave Industriel/Logistique | 2 787 m² | À louer | Santa Fe Springs, CA 90670



Certaines informations ont été traduites automatiquement.
INFORMATIONS PRINCIPALES
- 6 Dock High Positions
- 20' Clear Height
- 600 Amps, 120/208 Volts, 3 Phase
- Front and Rear Loading
- Tenant Improvements Planned
- Large Fenced Yard with Concrete Truck Apron
CARACTÉRISTIQUES
TOUS LES ESPACE DISPONIBLES(1)
Afficher les loyers en
- ESPACE
- SURFACE
- DURÉE
- LOYER
- TYPE DE BIEN
- ÉTAT
- DISPONIBLE
- ± 30,000 sq. ft. building part of a larger 79,550 sq. ft. building - ± 2,500 sq. ft. office area - 6 dock high loading positions - Front and rear loading - Minimal warehouse columns - 20' minimum ceiling height - 57 parking spaces - Professionally managed - Sprinklered: .33/3,000 GPM - 600 Amps, 120/208 Volts, 3 Phase* - Large fenced yard with concrete truck apron - Dust collection system will be removed - Tenant improvements planned - Convenient access to 5, 605, and 91 freeways - $1.29 per sq. ft. Gross - Estimated OPEX: $0.08 per sq. ft. - Available October 1, 2025 * Tenant to verify all information contained herein * * Power subject to SCE panel swap *
- Il est possible que le loyer annoncé ne comprenne pas certains services publics, services d’immeuble et frais immobiliers.
- Espace en excellent état
- Ventilation et chauffage centraux
- Aire de réception
- Entreposage sécurisé
- Lumière naturelle
- 6 Dock High Positions
- 20' Clear Height
- 600 Amps, 120/208 Volts, 3 Phase
- Comprend 232 m² d’espace de bureau dédié
- 6 quais de chargement
- Bureaux cloisonnés
- Toilettes privées
- Plafonds suspendus
- Cour
- Front and Rear Loading
- Tenant Improvements Planned
- Large fenced yard with concrete truck apron
| Espace | Surface | Durée | Loyer | Type de bien | État | Disponible |
| 1er étage | 2 787 m² | Négociable | 144,73 € /m²/an | Industriel/Logistique | Construction achevée | 01/10/2025 |
1er étage
| Surface |
| 2 787 m² |
| Durée |
| Négociable |
| Loyer |
| 144,73 € /m²/an |
| Type de bien |
| Industriel/Logistique |
| État |
| Construction achevée |
| Disponible |
| 01/10/2025 |
APERÇU DU BIEN
- ± 30,000 sq. ft. building part of a larger 79,550 sq. ft. building - ± 2,500 sq. ft. office area - 6 dock high loading positions - Front and rear loading - Minimal warehouse columns - 20' minimum ceiling height - 57 parking spaces - Professionally managed - Sprinklered: .33/3,000 GPM - 600 Amps, 120/208 Volts, 3 Phase* - Large fenced yard with concrete truck apron - Dust collection system will be removed - Tenant improvements planned - Convenient access to 5, 605, and 91 freeways - $1.29 per sq. ft. Gross - Estimated OPEX: $0.08 per sq. ft. - Available October 1, 2025 * Tenant to verify all information contained herein * * Power subject to SCE panel swap *







