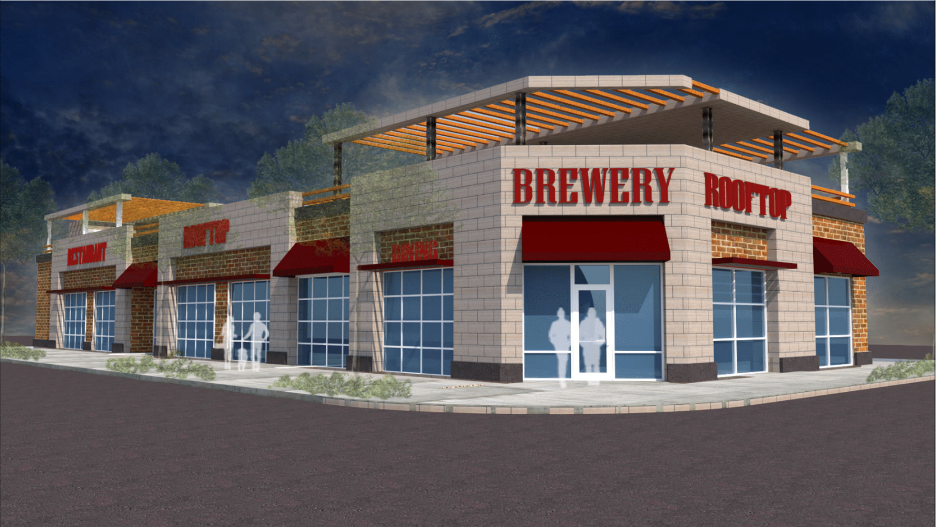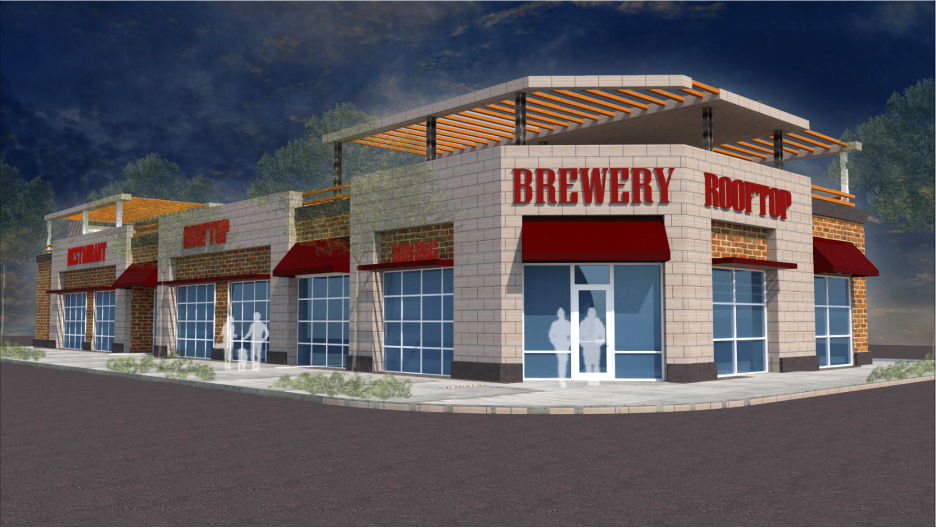1505 S Casino Center Blvd Local commercial | 626–1 252 m² | À louer | Las Vegas, NV 89104

Certaines informations ont été traduites automatiquement.
INFORMATIONS PRINCIPALES
- Propriétaire offrant de généreuses allocations TI et des termes/taux de location avantageux aux marques/opérateurs établis
- Développement de base récemment planifié dans le quartier artistique du centre-ville de Las Vegas
- Les unités nord et sud seront toutes deux dotées de terrasses sur le toit partiellement couvertes afin d'être utilisées toute l'année.
- À la recherche de concepts d'opérateur de brasserie, d'alimentation et de boulangerie
- La propriété s'étendra sur environ ± 13 480 pieds carrés
- Dans le cadre du développement, le propriétaire fournira un ascenseur, un intercepteur de graisse, un système de gicleurs d'incendie et un silo à bière accrocheur
DISPONIBILITÉ DE L’ESPACE (2)
Afficher le tarif en
- ESPACE
- SURFACE
- DURÉE
- LOYER
- TYPE DE LOYER
| Espace | Surface | Durée | Loyer | Type de loyer | ||
| 1er étage, bureau Ground Floor | 626 m² | Négociable | 243,22 € /m²/an | Triple net (NNN) | ||
| 2e étage, bureau Rooftop | 626 m² | Négociable | 243,22 € /m²/an | Triple net (NNN) |
1er étage, bureau Ground Floor
MDL Group is pleased to present Brewery Campus and Food Hall available for lease is a newly planned ground up development in the Downtown Las Vegas Arts District. The property will span approximately ±13,480 square feet. The North and South end units will both feature rooftop patios that are partially covered in order to be utilized year-round. Aside from being located in the booming Arts District, the property also benefits from being advantageously situated within walking distance of the newly announced City of Las Vegas public parking structure. The City’s project will consist of retail stores on the ground level with 5-floors of public parking above it, which will provide the center ample parking for their customers.
- Le loyer ne comprend pas les services publics, les frais immobiliers ou les services de l’immeuble.
- Peut être associé à un ou plusieurs espaces supplémentaires pour obtenir jusqu’à 1 252 m² d’espace adjacent.
2e étage, bureau Rooftop
MDL Group is pleased to present Brewery Campus and Food Hall available for lease is a newly planned ground up development in the Downtown Las Vegas Arts District. The property will span approximately ±13,480 square feet. The North and South end units will both feature rooftop patios that are partially covered in order to be utilized year-round. Aside from being located in the booming Arts District, the property also benefits from being advantageously situated within walking distance of the newly announced City of Las Vegas public parking structure. The City’s project will consist of retail stores on the ground level with 5-floors of public parking above it, which will provide the center ample parking for their customers.
- Le loyer ne comprend pas les services publics, les frais immobiliers ou les services de l’immeuble.
- Peut être associé à un ou plusieurs espaces supplémentaires pour obtenir jusqu’à 1 252 m² d’espace adjacent.
INFORMATIONS SUR L’IMMEUBLE
| Espace total disponible | 1 252 m² |
| Type de bien | Local commercial |
| Surface commerciale utile | 1 252 m² |
| Statut de la construction | Avant-projet |
À PROPOS DU BIEN
Juste à côté de Las Vegas Boulevard, au cœur du quartier artistique animé du centre-ville, près de l'entrée du Neon Gateway, à quelques minutes de l'historique Fremont Street Experience et immédiatement accessible depuis le couloir du complexe. Le premier vendredi et d'autres événements mensuels du centre-ville sont accessibles à pied.
PRINCIPAUX COMMERCES À PROXIMITÉ
















