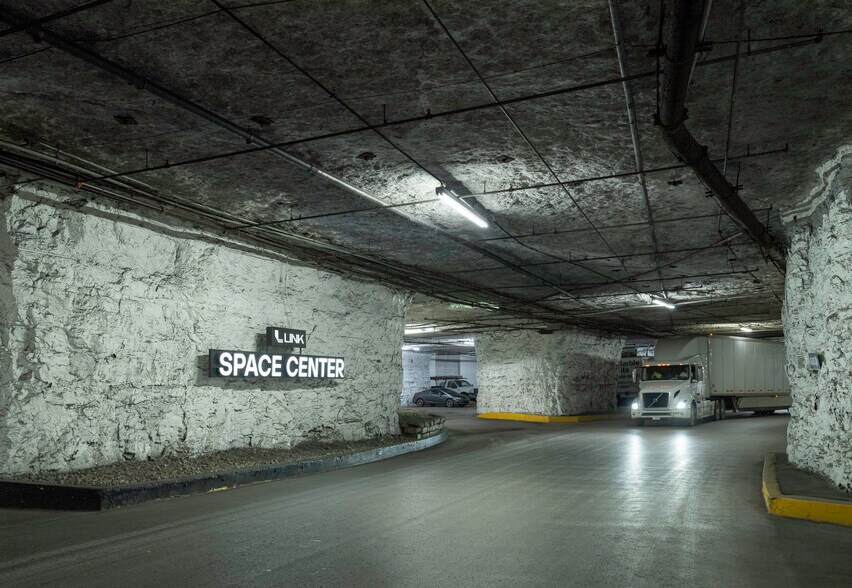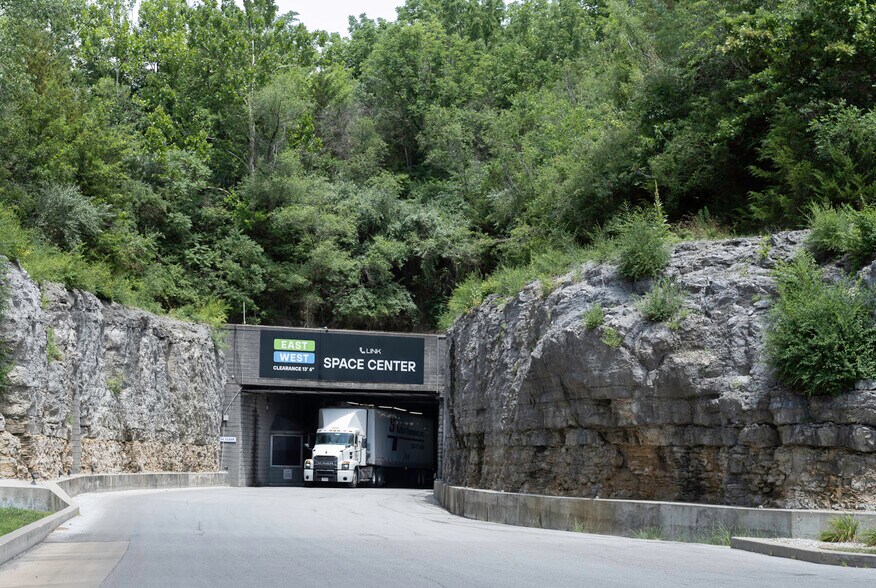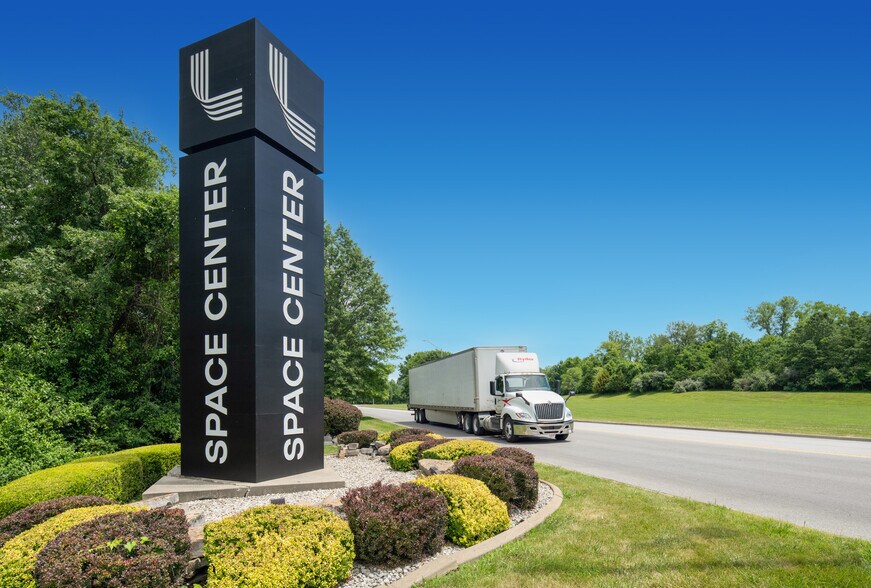
Cette fonctionnalité n’est pas disponible pour le moment.
Nous sommes désolés, mais la fonctionnalité à laquelle vous essayez d’accéder n’est pas disponible actuellement. Nous sommes au courant du problème et notre équipe travaille activement pour le résoudre.
Veuillez vérifier de nouveau dans quelques minutes. Veuillez nous excuser pour ce désagrément.
– L’équipe LoopNet
Votre e-mail a été envoyé.
Space Center 1500 Geospace Dr Industriel/Logistique 2 493 – 63 902 m² À louer Independence, MO 64056



INFORMATIONS PRINCIPALES
- Space Center offers high-clearance suites with drive-ins, dock-high loading, and LED lighting in a secure, climate-controlled setting.
- Built within a secure underground structure, this unique facility offers unmatched energy efficiency and year-round operational stability.
- Tenants benefit from a stable 65-degree climate, low humidity, and advanced fire systems, which are ideal for tech storage and reliable operations.
- Spanning 160 acres of limestone, the park supports office, manufacturing, and logistics needs with full sprinklers and energy efficiency.
- Easy access to major freight routes and located strategically within 20 minutes of Interstates 70 and 435 and 40 minutes from MCI Airport.
- Surrounded by top amenities such as Aldi, Walgreens, and McDonald’s, the site also taps into a 32,000 local warehouse workforce in a low-tax district.
CARACTÉRISTIQUES
TOUS LES ESPACES DISPONIBLES(7)
Afficher les loyers en
- ESPACE
- SURFACE
- DURÉE
- LOYER
- TYPE DE BIEN
- ÉTAT
- DISPONIBLE
Suite 2001 offers approximately 27,500 square feet with 15-foot clear height, drive-in loading, and full sprinkler coverage; estimated taxes, insurance, and CAM are $0.94 per -square-foot.
- Espace en excellent état
Suite 201 is equipped with a 6,788-square-foot dedicated office, 18 docks, one drive-in, with 15-foot clear height, and full sprinkler coverage; estimated taxes, insurance, and CAM are $0.94 per square foot.
- Comprend 631 m² d’espace de bureau dédié
- 18 Quais de chargement
- 1 Accès plain-pied
Suite 2051 offers approximately 26,830 square feet with 15-foot clear height, drive-in loading, and full sprinkler coverage; estimated taxes, insurance, and CAM are $0.94 per square foot.
- Espace en excellent état
Suite 3201 East offers approximately 157,811 square feet with an 850-square-foot office, 15-foot clear height, 16 Drive-In Loading, 2 Dock Doors, and full sprinkler coverage; estimated taxes, insurance, and CAM are $0.94 per -square-foot.
- Comprend 79 m² d’espace de bureau dédié
- 16 Quais de chargement
- 2 Accès plain-pied
Suite 4109/4101 offers approximately 120,000 square feet, divisible to 65,000 square feet and 55,000 square feet with 3,500 square feet of office space, 12 dock-high doors and two drive-in doors, 15-foot clear height, direct rail served by Union Pacific, and full sprinkler coverage; estimated taxes, insurance, and CAM are $0.80 per -square-foot.
- Comprend 325 m² d’espace de bureau dédié
- Peut être combiné avec un ou plusieurs espaces supplémentaires jusqu’à 11 148 m² d’espace adjacent
- 2 Accès plain-pied
- 12 Quais de chargement
Suite 4109/4101 offers approximately 120,000 square feet, divisible to 65,000 square feet and 55,000 square feet with 3,500 square feet of office space, 12 dock-high doors and two drive-in doors, 15-foot clear height, direct rail served by Union Pacific, and full sprinkler coverage; estimated taxes, insurance, and CAM are $0.80 per -square-foot.
- Comprend 325 m² d’espace de bureau dédié
- Peut être combiné avec un ou plusieurs espaces supplémentaires jusqu’à 11 148 m² d’espace adjacent
- 2 Accès plain-pied
- 12 Quais de chargement
Suite 501 offers 111,066 square feet of space and is equipped with a 6,788-square-foot dedicated office, 8 docks, one drive-in, with 15-foot clear height, and full sprinkler coverage.
- Comprend 631 m² d’espace de bureau dédié
- 8 Quais de chargement
- 1 Accès plain-pied
| Espace | Surface | Durée | Loyer | Type de bien | État | Disponible |
| 1er étage – 2001 | 2 555 m² | Négociable | Sur demande Sur demande Sur demande Sur demande | Industriel/Logistique | Construction achevée | Maintenant |
| 1er étage – 201 | 22 726 m² | Négociable | Sur demande Sur demande Sur demande Sur demande | Industriel/Logistique | - | Maintenant |
| 1er étage – 2051 | 2 493 m² | Négociable | Sur demande Sur demande Sur demande Sur demande | Industriel/Logistique | Construction achevée | Maintenant |
| 1er étage – 3201 East | 14 661 m² | Négociable | Sur demande Sur demande Sur demande Sur demande | Industriel/Logistique | - | Maintenant |
| 1er étage – 4109/4101 East | 6 039 m² | Négociable | Sur demande Sur demande Sur demande Sur demande | Industriel/Logistique | Construction achevée | 30 jours |
| 1er étage – 4109/4101 East | 5 110 m² | Négociable | Sur demande Sur demande Sur demande Sur demande | Industriel/Logistique | Construction achevée | 30 jours |
| 1er étage – 501 | 10 318 m² | Négociable | Sur demande Sur demande Sur demande Sur demande | Industriel/Logistique | - | Maintenant |
1er étage – 2001
| Surface |
| 2 555 m² |
| Durée |
| Négociable |
| Loyer |
| Sur demande Sur demande Sur demande Sur demande |
| Type de bien |
| Industriel/Logistique |
| État |
| Construction achevée |
| Disponible |
| Maintenant |
1er étage – 201
| Surface |
| 22 726 m² |
| Durée |
| Négociable |
| Loyer |
| Sur demande Sur demande Sur demande Sur demande |
| Type de bien |
| Industriel/Logistique |
| État |
| - |
| Disponible |
| Maintenant |
1er étage – 2051
| Surface |
| 2 493 m² |
| Durée |
| Négociable |
| Loyer |
| Sur demande Sur demande Sur demande Sur demande |
| Type de bien |
| Industriel/Logistique |
| État |
| Construction achevée |
| Disponible |
| Maintenant |
1er étage – 3201 East
| Surface |
| 14 661 m² |
| Durée |
| Négociable |
| Loyer |
| Sur demande Sur demande Sur demande Sur demande |
| Type de bien |
| Industriel/Logistique |
| État |
| - |
| Disponible |
| Maintenant |
1er étage – 4109/4101 East
| Surface |
| 6 039 m² |
| Durée |
| Négociable |
| Loyer |
| Sur demande Sur demande Sur demande Sur demande |
| Type de bien |
| Industriel/Logistique |
| État |
| Construction achevée |
| Disponible |
| 30 jours |
1er étage – 4109/4101 East
| Surface |
| 5 110 m² |
| Durée |
| Négociable |
| Loyer |
| Sur demande Sur demande Sur demande Sur demande |
| Type de bien |
| Industriel/Logistique |
| État |
| Construction achevée |
| Disponible |
| 30 jours |
1er étage – 501
| Surface |
| 10 318 m² |
| Durée |
| Négociable |
| Loyer |
| Sur demande Sur demande Sur demande Sur demande |
| Type de bien |
| Industriel/Logistique |
| État |
| - |
| Disponible |
| Maintenant |
1er étage – 2001
| Surface | 2 555 m² |
| Durée | Négociable |
| Loyer | Sur demande |
| Type de bien | Industriel/Logistique |
| État | Construction achevée |
| Disponible | Maintenant |
Suite 2001 offers approximately 27,500 square feet with 15-foot clear height, drive-in loading, and full sprinkler coverage; estimated taxes, insurance, and CAM are $0.94 per -square-foot.
- Espace en excellent état
1er étage – 201
| Surface | 22 726 m² |
| Durée | Négociable |
| Loyer | Sur demande |
| Type de bien | Industriel/Logistique |
| État | - |
| Disponible | Maintenant |
Suite 201 is equipped with a 6,788-square-foot dedicated office, 18 docks, one drive-in, with 15-foot clear height, and full sprinkler coverage; estimated taxes, insurance, and CAM are $0.94 per square foot.
- Comprend 631 m² d’espace de bureau dédié
- 1 Accès plain-pied
- 18 Quais de chargement
1er étage – 2051
| Surface | 2 493 m² |
| Durée | Négociable |
| Loyer | Sur demande |
| Type de bien | Industriel/Logistique |
| État | Construction achevée |
| Disponible | Maintenant |
Suite 2051 offers approximately 26,830 square feet with 15-foot clear height, drive-in loading, and full sprinkler coverage; estimated taxes, insurance, and CAM are $0.94 per square foot.
- Espace en excellent état
1er étage – 3201 East
| Surface | 14 661 m² |
| Durée | Négociable |
| Loyer | Sur demande |
| Type de bien | Industriel/Logistique |
| État | - |
| Disponible | Maintenant |
Suite 3201 East offers approximately 157,811 square feet with an 850-square-foot office, 15-foot clear height, 16 Drive-In Loading, 2 Dock Doors, and full sprinkler coverage; estimated taxes, insurance, and CAM are $0.94 per -square-foot.
- Comprend 79 m² d’espace de bureau dédié
- 2 Accès plain-pied
- 16 Quais de chargement
1er étage – 4109/4101 East
| Surface | 6 039 m² |
| Durée | Négociable |
| Loyer | Sur demande |
| Type de bien | Industriel/Logistique |
| État | Construction achevée |
| Disponible | 30 jours |
Suite 4109/4101 offers approximately 120,000 square feet, divisible to 65,000 square feet and 55,000 square feet with 3,500 square feet of office space, 12 dock-high doors and two drive-in doors, 15-foot clear height, direct rail served by Union Pacific, and full sprinkler coverage; estimated taxes, insurance, and CAM are $0.80 per -square-foot.
- Comprend 325 m² d’espace de bureau dédié
- 2 Accès plain-pied
- Peut être combiné avec un ou plusieurs espaces supplémentaires jusqu’à 11 148 m² d’espace adjacent
- 12 Quais de chargement
1er étage – 4109/4101 East
| Surface | 5 110 m² |
| Durée | Négociable |
| Loyer | Sur demande |
| Type de bien | Industriel/Logistique |
| État | Construction achevée |
| Disponible | 30 jours |
Suite 4109/4101 offers approximately 120,000 square feet, divisible to 65,000 square feet and 55,000 square feet with 3,500 square feet of office space, 12 dock-high doors and two drive-in doors, 15-foot clear height, direct rail served by Union Pacific, and full sprinkler coverage; estimated taxes, insurance, and CAM are $0.80 per -square-foot.
- Comprend 325 m² d’espace de bureau dédié
- 2 Accès plain-pied
- Peut être combiné avec un ou plusieurs espaces supplémentaires jusqu’à 11 148 m² d’espace adjacent
- 12 Quais de chargement
1er étage – 501
| Surface | 10 318 m² |
| Durée | Négociable |
| Loyer | Sur demande |
| Type de bien | Industriel/Logistique |
| État | - |
| Disponible | Maintenant |
Suite 501 offers 111,066 square feet of space and is equipped with a 6,788-square-foot dedicated office, 8 docks, one drive-in, with 15-foot clear height, and full sprinkler coverage.
- Comprend 631 m² d’espace de bureau dédié
- 1 Accès plain-pied
- 8 Quais de chargement
APERÇU DU BIEN
Space Center in Independence, Missouri, is an extraordinary underground industrial and office complex offering flexible suites with 15-foot clear heights, drive-in and dock-high loading, LED lighting, dedicated office space, and full sprinkler coverage. Located at 1550 S Geospace Drive, this unique facility spans over 160 acres within a carved-out limestone rock formation, designed for office, warehouse, manufacturing, and logistics operations. With state-of-the-art fire detection and suppression systems, low humidity, and a constant 65-degree temperature, the environment is ideal for companies requiring reliable climate control for everything from high-tech equipment storage to sensitive inventory. The property’s underground design delivers exceptional energy efficiency, security, and adaptability, making it a compelling, cost-effective solution for high-performance industrial users. Strategically positioned within minutes of Downtown Kansas City, the park benefits from quick access to Highway 291 and is only 10 minutes from Interstate 70, which connects directly with Interstate 435, creating seamless freight routes across the region. The property lies just 40 minutes from Kansas City International Airport (MCI) and is supported by Kansas City’s vast infrastructure, including five Class I railroads and access to the largest navigable inland waterway in the US. As one of the nation’s top freight hubs, Kansas City enables tenants to reach both coasts and major Midwest markets within a one- to two-day drive. Nearby conveniences include Walgreens, Dollar Tree, Aldi, and McDonald’s, offering a strong support network for employees and visitors. Set in the heart of a skilled labor-rich community, Space Center draws from a local workforce of nearly 32,000 warehousing and logistics professionals within a 10-mile radius. Independence is within the Kansas City metropolitan area, which makes it a natural choice for companies seeking growth, scalability, and reduced operational costs. With a favorable tax base, this opportunity combines unmatched infrastructure access with affordability and tailored space solutions. Whether for storage, manufacturing, or distribution, Space Center offers a platform for operational excellence in a truly original and strategically located facility.
FAITS SUR L’INSTALLATION ENTREPÔT
OCCUPANTS
- ÉTAGE
- NOM DE L’OCCUPANT
- SECTEUR D’ACTIVITÉ
- 1er
- Allen Distribution
- Transport et entreposage
- 1er
- Batesville
- Manufacture
- 1er
- Burd & Fletcher Company
- Manufacture
- 1er
- Red Carpet Service
- Services
- 1er
- Social Security Administration
- Administration publique
DONNÉES DÉMOGRAPHIQUES
ACCESSIBILITÉ RÉGIONALE
Présenté par

Space Center | 1500 Geospace Dr
Hum, une erreur s’est produite lors de l’envoi de votre message. Veuillez réessayer.
Merci ! Votre message a été envoyé.















