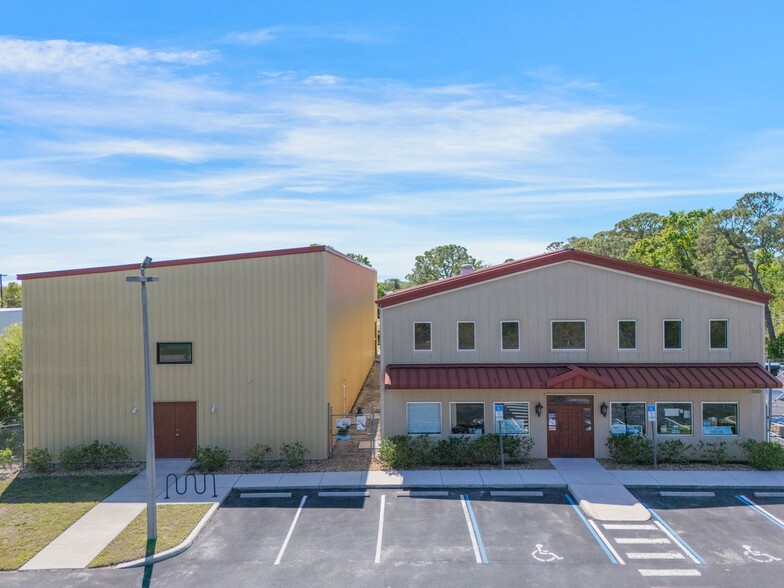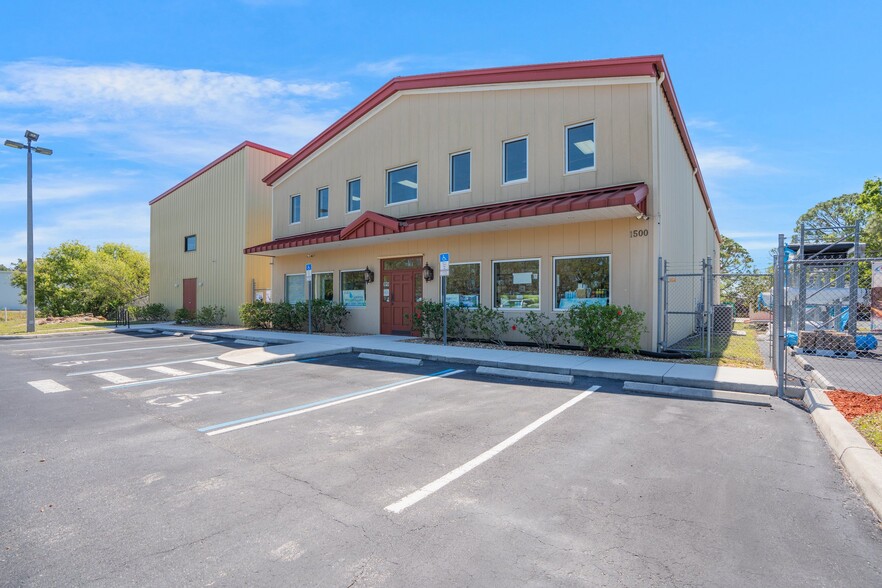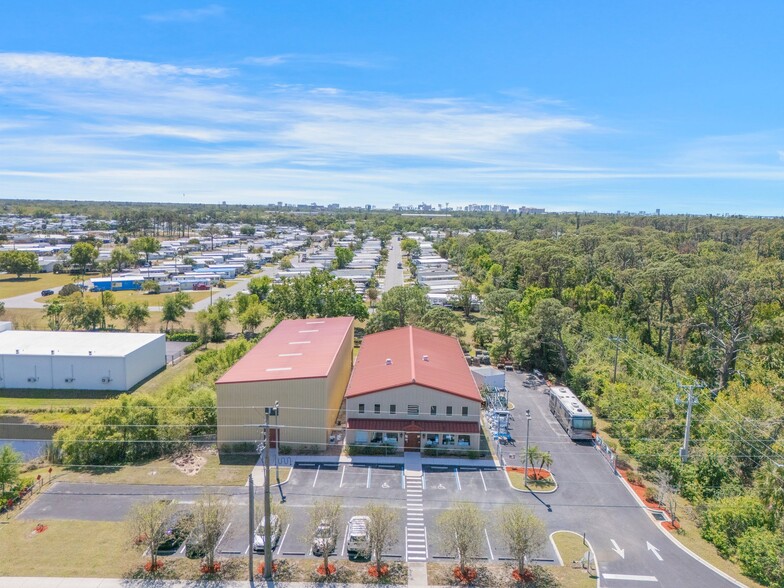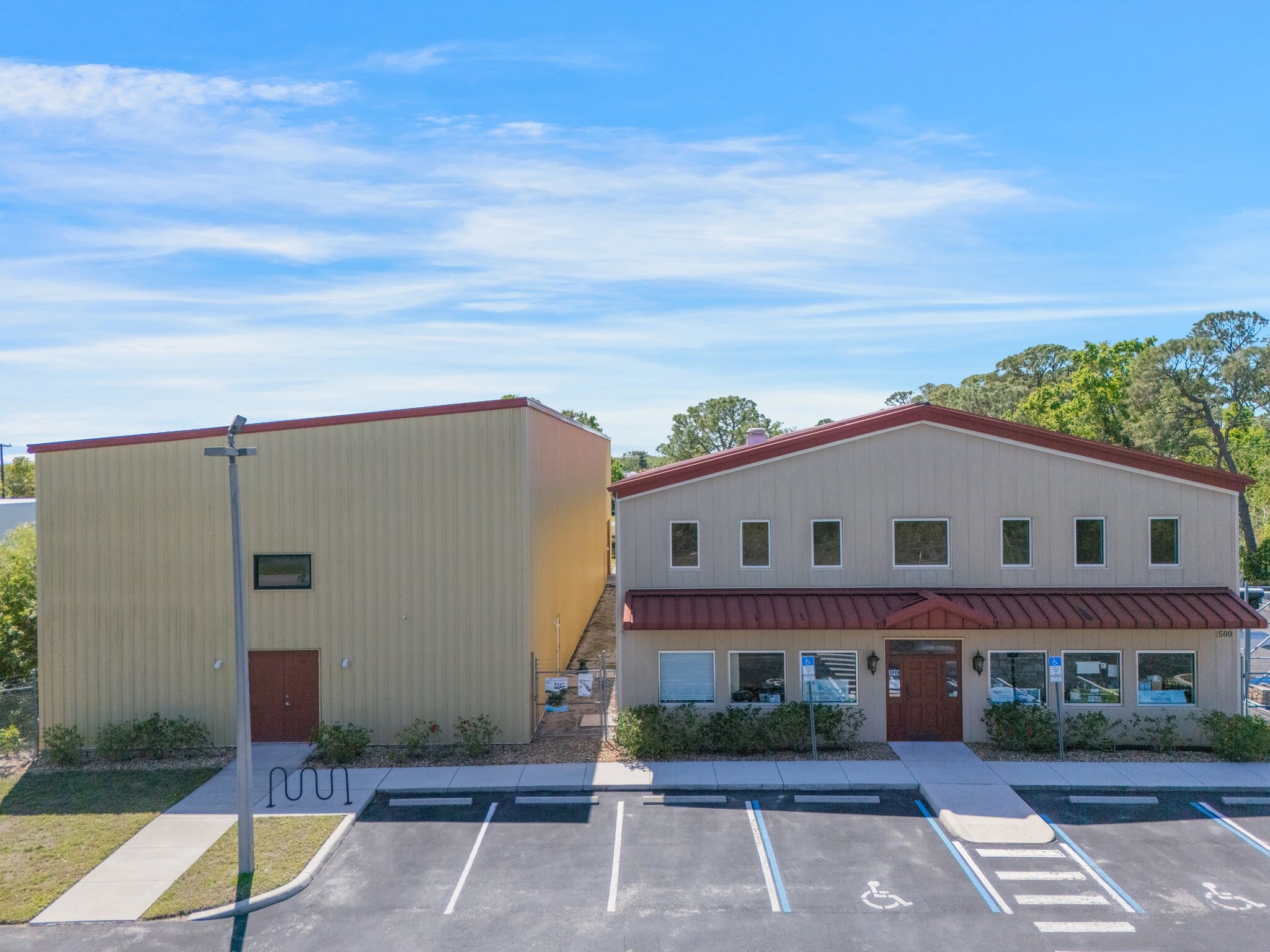
1500 Desoto Rd
Cette fonctionnalité n’est pas disponible pour le moment.
Nous sommes désolés, mais la fonctionnalité à laquelle vous essayez d’accéder n’est pas disponible actuellement. Nous sommes au courant du problème et notre équipe travaille activement pour le résoudre.
Veuillez vérifier de nouveau dans quelques minutes. Veuillez nous excuser pour ce désagrément.
– L’équipe LoopNet
Votre e-mail a été envoyé.
1500 Desoto Rd Industriel/Logistique 1 059 m² À vendre Sarasota, FL 34234 3 113 349 € (2 939,37 €/m²)



Certaines informations ont été traduites automatiquement.
INFORMATIONS PRINCIPALES SUR L'INVESTISSEMENT
- Great frontage / Signage
- AC Warehouse with high ceilings and floor drains
- Fenced in parking / storage area
- 3 phase power
- Showroom and Private offices
RÉSUMÉ ANALYTIQUE
2 Warehouse Buildings Totaling 11,401 SF with High Clear-Span Ceilings, Secure Outdoor Storage, and 220 Feet of Direct DeSoto Rd Frontage on a 1.4-Acre Lot.
This property offers a great opportunity for businesses and investors, allowing them to utilize either the entire space or just half of it. In addition to having great frontage on Desoto Road, the property has 20 parking spaces in the front and 6 parking spaces on the side of the building, fenced in yard for additional parking and/or storage, minutes to US-301, SRQ Airport and US-41.
Building 1: Built in 2005 this building is fully air conditioned and totals 6,151 SF with 25’ ceilings. The ground floor consists of 5,564 SF and includes a 1,452 SF Showroom/office area + 4,112 SF Warehouse. 2nd Floor is 587 SF concrete floor mezzanine loft. Office/showroom area consists of a 2-story showroom, multiple private offices, restrooms and a kitchen/breakroom. The warehouse has a 12’ overhead door, 25’ ceilings giving great ability for rack storage and floor drains. 2 new 5-ton showroom A/C installed 2021
3 Phase 208/120V with 4 Electrical panels (1) 400 AMP and (3) 200 AMP. Other features include LED lighting throughout and 2 5-ton showroom A/C’s installed 2021.
Building 2:
Built in 2012 this building is 5,250 SF with ceilings up to 28’ with one 12’ overhead door at rear and one 6x8 double front door with ramp access to parking. Other features include LED lighting, skylights, large Exhaust Fan, and a 208/120V 225 AMP Electric panel.
This property offers a great opportunity for businesses and investors, allowing them to utilize either the entire space or just half of it. In addition to having great frontage on Desoto Road, the property has 20 parking spaces in the front and 6 parking spaces on the side of the building, fenced in yard for additional parking and/or storage, minutes to US-301, SRQ Airport and US-41.
Building 1: Built in 2005 this building is fully air conditioned and totals 6,151 SF with 25’ ceilings. The ground floor consists of 5,564 SF and includes a 1,452 SF Showroom/office area + 4,112 SF Warehouse. 2nd Floor is 587 SF concrete floor mezzanine loft. Office/showroom area consists of a 2-story showroom, multiple private offices, restrooms and a kitchen/breakroom. The warehouse has a 12’ overhead door, 25’ ceilings giving great ability for rack storage and floor drains. 2 new 5-ton showroom A/C installed 2021
3 Phase 208/120V with 4 Electrical panels (1) 400 AMP and (3) 200 AMP. Other features include LED lighting throughout and 2 5-ton showroom A/C’s installed 2021.
Building 2:
Built in 2012 this building is 5,250 SF with ceilings up to 28’ with one 12’ overhead door at rear and one 6x8 double front door with ramp access to parking. Other features include LED lighting, skylights, large Exhaust Fan, and a 208/120V 225 AMP Electric panel.
DATA ROOM Cliquez ici pour accéder à
- Offering Memorandum
TAXES ET FRAIS D’EXPLOITATION (RÉEL - 2025) Cliquez ici pour accéder à |
ANNUEL | ANNUEL PAR m² |
|---|---|---|
| Taxes |
-

|
-

|
| Frais d’exploitation |
-

|
-

|
| Total des frais |
$99,999

|
$9.99

|
TAXES ET FRAIS D’EXPLOITATION (RÉEL - 2025) Cliquez ici pour accéder à
| Taxes | |
|---|---|
| Annuel | - |
| Annuel par m² | - |
| Frais d’exploitation | |
|---|---|
| Annuel | - |
| Annuel par m² | - |
| Total des frais | |
|---|---|
| Annuel | $99,999 |
| Annuel par m² | $9.99 |
INFORMATIONS SUR L’IMMEUBLE
| Prix | 3 113 349 € | Surface utile brute | 1 059 m² |
| Prix par m² | 2 939,37 € | Nb d’étages | 2 |
| Type de vente | Propriétaire occupant | Année de construction/rénovation | 2005/2012 |
| Type de bien | Industriel/Logistique | Ratio de stationnement | 0,24/1 000 m² |
| Sous-type de bien | Entrepôt | Hauteur libre du plafond | 7,32 m |
| Classe d’immeuble | B | Nb d’accès plain-pied/portes niveau du sol | 2 |
| Surface du lot | 0,57 ha | Numéro de parcelle | 0000-00-8645 |
| Zonage | ILW - Industrial, Light and Warehousing and is a zoning district that allows for a range of industrial, warehousing, and related uses | ||
| Prix | 3 113 349 € |
| Prix par m² | 2 939,37 € |
| Type de vente | Propriétaire occupant |
| Type de bien | Industriel/Logistique |
| Sous-type de bien | Entrepôt |
| Classe d’immeuble | B |
| Surface du lot | 0,57 ha |
| Surface utile brute | 1 059 m² |
| Nb d’étages | 2 |
| Année de construction/rénovation | 2005/2012 |
| Ratio de stationnement | 0,24/1 000 m² |
| Hauteur libre du plafond | 7,32 m |
| Nb d’accès plain-pied/portes niveau du sol | 2 |
| Zonage | ILW - Industrial, Light and Warehousing and is a zoning district that allows for a range of industrial, warehousing, and related uses |
| Numéro de parcelle | 0000-00-8645 |
CARACTÉRISTIQUES
- Accès 24 h/24
- Terrain clôturé
- Siphons de sol
- Signalisation
- Puits de lumière
- Climatisation
SERVICES PUBLICS
- Éclairage
- Gaz
- Eau
- Égout
- Chauffage
1 of 1
1 de 39
VIDÉOS
VISITE 3D
PHOTOS
STREET VIEW
RUE
CARTE
1 of 1
Présenté par

1500 Desoto Rd
Vous êtes déjà membre ? Connectez-vous
Hum, une erreur s’est produite lors de l’envoi de votre message. Veuillez réessayer.
Merci ! Votre message a été envoyé.


