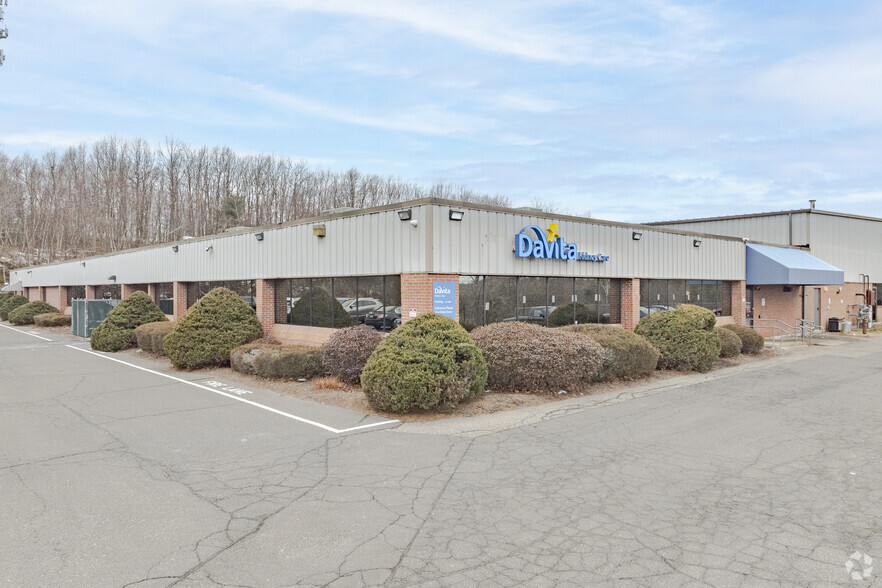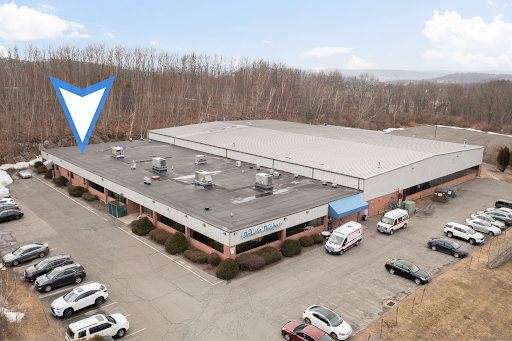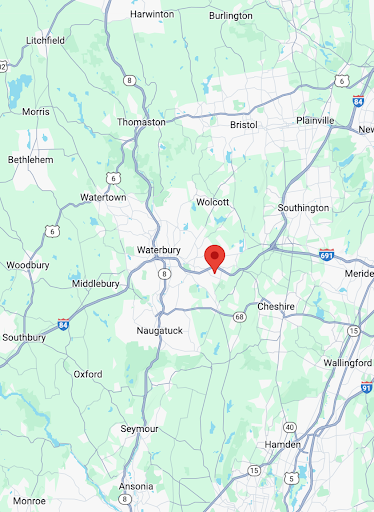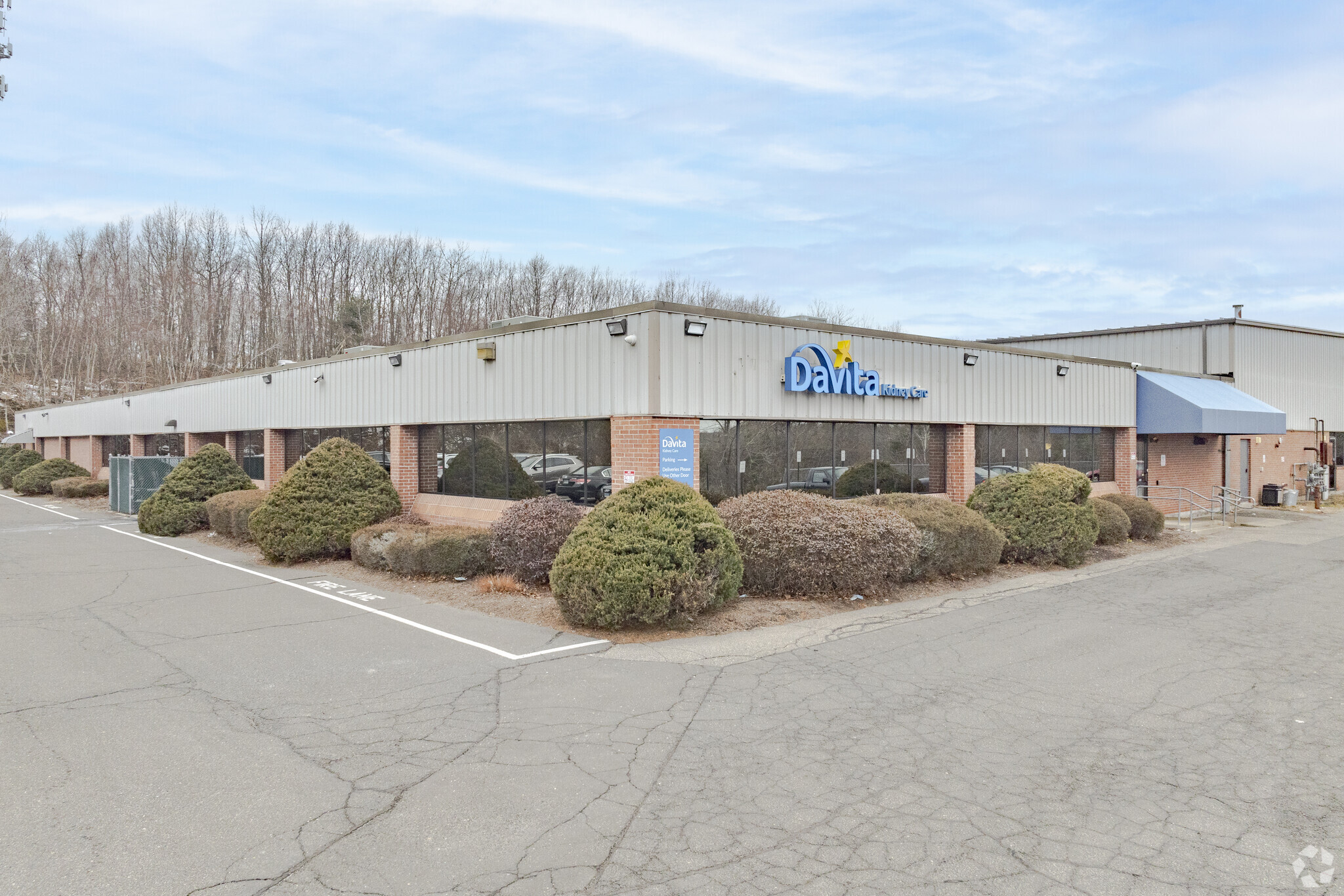
Cette fonctionnalité n’est pas disponible pour le moment.
Nous sommes désolés, mais la fonctionnalité à laquelle vous essayez d’accéder n’est pas disponible actuellement. Nous sommes au courant du problème et notre équipe travaille activement pour le résoudre.
Veuillez vérifier de nouveau dans quelques minutes. Veuillez nous excuser pour ce désagrément.
– L’équipe LoopNet
Votre e-mail a été envoyé.
150 Mattatuck Heights Rd Local d'activités 6 763 m² 36 % Loué À vendre Waterbury, CT 06705 535 448 € (79,17 €/m²)



Certaines informations ont été traduites automatiquement.
RÉSUMÉ ANALYTIQUE
Matthews Commercial Properties is pleased to present a 7,280 SF flex office unit at 150 Mattatuck Heights Rd., Waterbury, CT available for sale or lease. This mixed use property is located in Captain Neville Industrial Park, easily accessible to I-84 E & W. This unit is suitable for a variety of office and flex users. Drive-in doors can be installed! Sale is subject to Ownership performing condo documentation.
PROPERTY FEATURES
7,280 SF +/- Office/ Flex Industrial Space
8 Private Offices Total
3 Glass Private Offices
1 Open Room with a Small Office and a Bathroom Attached
Full Kitchen
2 Large Bathrooms
Walk-in Vault- Former Michael’s Jewelers Headquarters
Open Space & Bullpen Office Space
24 Designated Parking Spaces
Drive-in Doors Can Be Installed
Office / Flex / Industrial with 11’8” Clear Ceiling Height
LEASE RATE
$7.95 PSF Gross + Utilities
$4,823.00 Per Month + Utilities
SALES PRICE
$618,800.00 ($85 PSF)
INFORMATIONS SUR L’IMMEUBLE
| Prix | 535 448 € | Nb d’étages | 1 |
| Prix par m² | 79,17 € | Année de construction/rénovation | 1988/1996 |
| Type de vente | Investissement | Ratio de stationnement | 0,07/1 000 m² |
| Type de bien | Local d'activités | Hauteur libre du plafond | 6,40 m |
| Sous-type de bien | Manufacture légère | Nb de portes élevées/de chargement | 2 |
| Classe d’immeuble | B | Nb d’accès plain-pied/portes niveau du sol | 1 |
| Surface du lot | 2,84 ha | Rues transversales | Captain Neville Dr |
| Surface utile brute | 6 763 m² | ||
| Zonage | IP - Quartier industriel | ||
| Prix | 535 448 € |
| Prix par m² | 79,17 € |
| Type de vente | Investissement |
| Type de bien | Local d'activités |
| Sous-type de bien | Manufacture légère |
| Classe d’immeuble | B |
| Surface du lot | 2,84 ha |
| Surface utile brute | 6 763 m² |
| Nb d’étages | 1 |
| Année de construction/rénovation | 1988/1996 |
| Ratio de stationnement | 0,07/1 000 m² |
| Hauteur libre du plafond | 6,40 m |
| Nb de portes élevées/de chargement | 2 |
| Nb d’accès plain-pied/portes niveau du sol | 1 |
| Rues transversales | Captain Neville Dr |
| Zonage | IP - Quartier industriel |
CARACTÉRISTIQUES
- Signalisation
SERVICES PUBLICS
- Gaz - Naturel
- Eau - Ville
- Égout - Ville
- Chauffage - Gaz
PRINCIPAUX OCCUPANTS Cliquez ici pour accéder à
- OCCUPANT
- SECTEUR D’ACTIVITÉ
- m² OCCUPÉS
- LOYER/m²
- FIN DU BAIL
-

- Santé et assistance sociale
- -
-
$9.99

-
Jan 0000

At DaVita, they are driven to deliver differential, equitable and holistic care to their patients throughout their entire kidney disease journey. DaVita is guided by its Mission—to become the provider, partner and employer of choice—and a set of Core Values—Service Excellence, Integrity, Team, Continuous Improvement, Accountability, Fulfillment and Fun—which are reinforced at all levels of the organization. They are committed to strong corporate governance policies and practices, as well as compliance with federal and state laws.
| OCCUPANT | SECTEUR D’ACTIVITÉ | m² OCCUPÉS | LOYER/m² | FIN DU BAIL | ||

|
Santé et assistance sociale | - | $9.99 | Jan 0000 |
DISPONIBILITÉ DE L’ESPACE
- ESPACE
- SURFACE
- TYPE DE BIEN
- ÉTAT
- DISPONIBLE
PROPERTY FEATURES ? 31,000 SF +/- Total ? 27,000 SF +/- Warehouse ? 5,000 SF +/- Office ? Two Loading Docks: (10’ x 10’) & (8’ x 8’) ? One Drive-in Door: (14’ x 12’) ? 19.5’ - 20.5’ Clear Ceiling Height ? 1,200 AMP, 480 Volt Power LEASE RATE ? Expansive Parking Lot & Exterior Storage Space ? $6.25 PSF + $2.50 PSF NNN + Utilities ? $22,604.17 Per Month + Utilities
| Espace | Surface | Type de bien | État | Disponible |
| 1er étage | 2 880 m² | Local d’activités | - | Maintenant |
1er étage
| Surface |
| 2 880 m² |
| Type de bien |
| Local d’activités |
| État |
| - |
| Disponible |
| Maintenant |
1er étage
| Surface | 2 880 m² |
| Type de bien | Local d’activités |
| État | - |
| Disponible | Maintenant |
PROPERTY FEATURES ? 31,000 SF +/- Total ? 27,000 SF +/- Warehouse ? 5,000 SF +/- Office ? Two Loading Docks: (10’ x 10’) & (8’ x 8’) ? One Drive-in Door: (14’ x 12’) ? 19.5’ - 20.5’ Clear Ceiling Height ? 1,200 AMP, 480 Volt Power LEASE RATE ? Expansive Parking Lot & Exterior Storage Space ? $6.25 PSF + $2.50 PSF NNN + Utilities ? $22,604.17 Per Month + Utilities
TAXES FONCIÈRES
| Numéro de parcelle | WATE-000424-000141-000001 | Évaluation des aménagements | 1 567 456 € |
| Évaluation du terrain | 173 839 € | Évaluation totale | 1 741 295 € |
TAXES FONCIÈRES
Présenté par

150 Mattatuck Heights Rd
Hum, une erreur s’est produite lors de l’envoi de votre message. Veuillez réessayer.
Merci ! Votre message a été envoyé.


