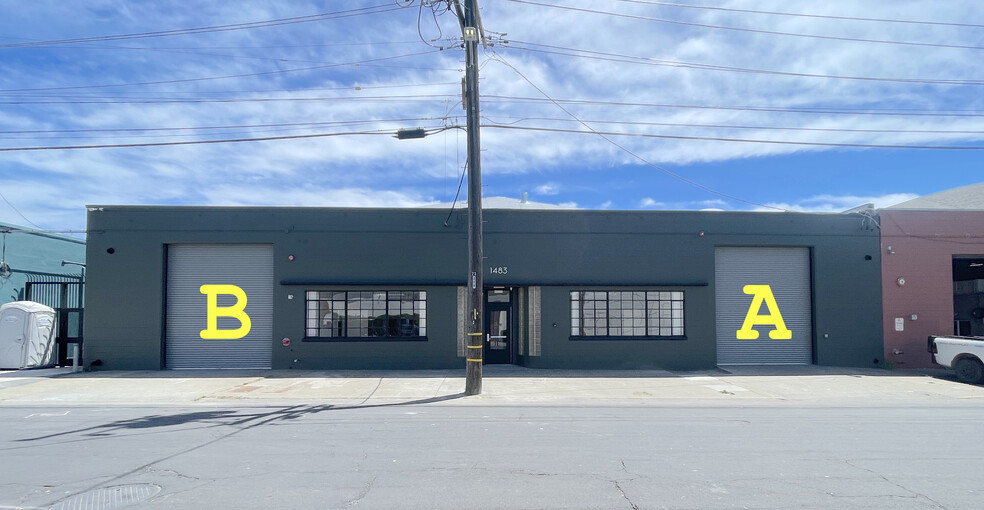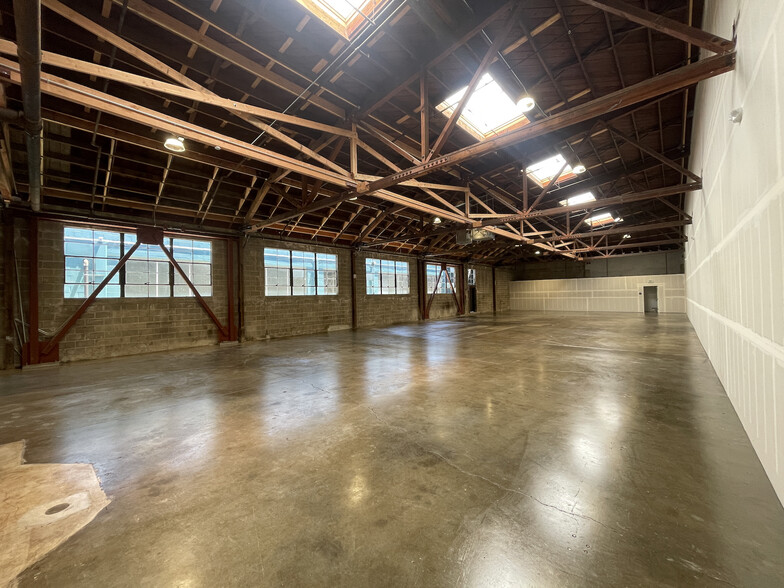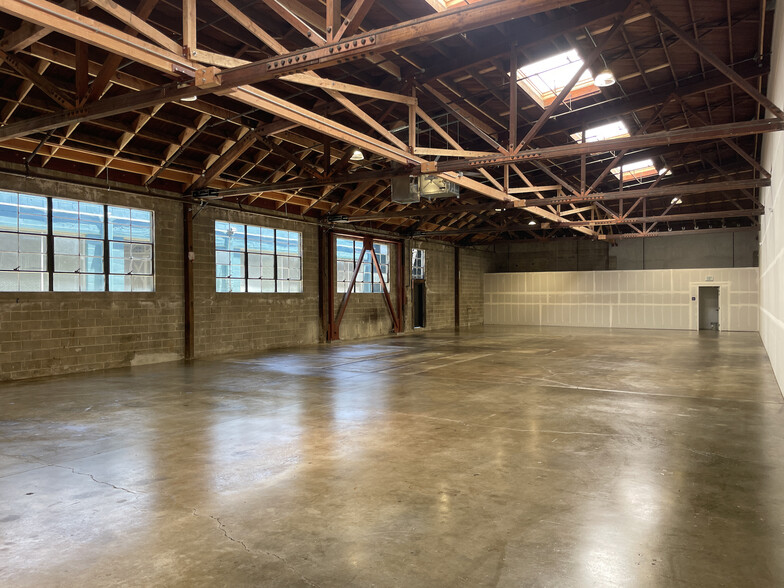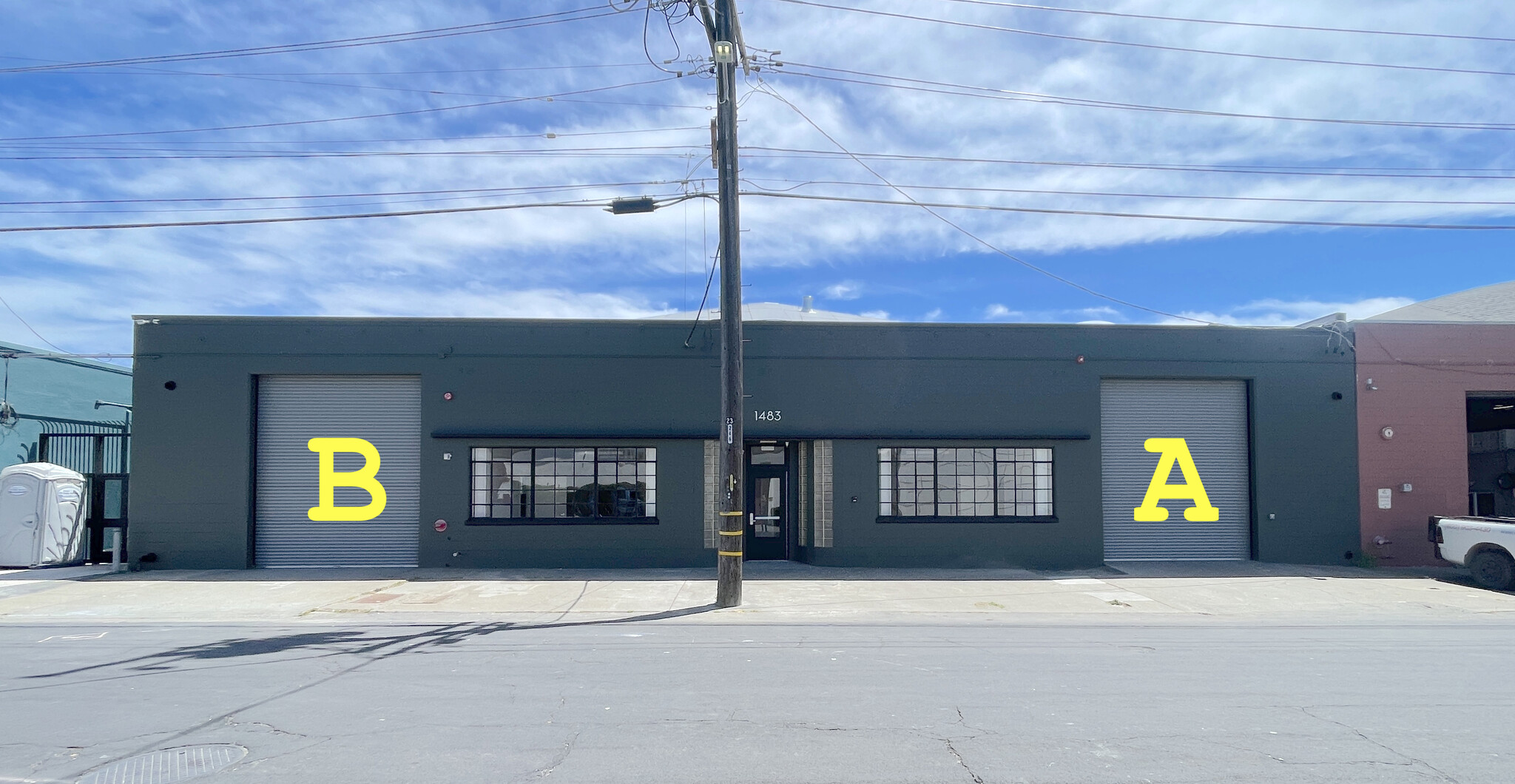
Cette fonctionnalité n’est pas disponible pour le moment.
Nous sommes désolés, mais la fonctionnalité à laquelle vous essayez d’accéder n’est pas disponible actuellement. Nous sommes au courant du problème et notre équipe travaille activement pour le résoudre.
Veuillez vérifier de nouveau dans quelques minutes. Veuillez nous excuser pour ce désagrément.
– L’équipe LoopNet
Votre e-mail a été envoyé.
1483 67th St Industriel/Logistique 632 – 1 294 m² À louer Emeryville, CA 94608



Certaines informations ont été traduites automatiquement.
INFORMATIONS PRINCIPALES
- Entièrement rénové de haut en bas
- Pouvoir
- Séisme mis à jour
- Échangeur d'air d'entrepôt
CARACTÉRISTIQUES
TOUS LES ESPACES DISPONIBLES(2)
Afficher les loyers en
- ESPACE
- SURFACE
- DURÉE
- LOYER
- TYPE DE BIEN
- ÉTAT
- DISPONIBLE
Fully renovated ±13,931 square foot industrial building comprised of two units....A: ±7,125 & B: ±6,806 square feet. All new systems and finishes including seismic upgrades, new roof, two restrooms each, ±700 sq.ft. office with kitchenette in each unit with mini-split heating/cooling, 300 amps each unit, sewer, 2" water, sprinklers, warehouse air exchange unit, paint, sealed floors, and skylights! Level-in loading through 12'w x 14'h roll-up doors. Clear height to bottom of truss cord is ±13.75 ' and 23' to highest point between trusses to roof deck.
- Il est possible que le loyer annoncé ne comprenne pas certains services publics, services d’immeuble et frais immobiliers.
- 1 Accès plain-pied
- Cuisine
- Lumière naturelle
- Puits de lumière
- Les toilettes et la kitchenette
- Sismique mise à jour
- Comprend 65 m² d’espace de bureau dédié
- Espace haut de gamme
- Toilettes privées
- Hauts plafonds
- Échangeur d'air d'entrepôt
- Sols étanches
Fully renovated ±13,931 square foot industrial building comprised of two units....A: ±7,125 & B: ±6,806 square feet. All new systems and finishes including seismic upgrades, new roof, two restrooms each, ±700 sq.ft. office with kitchenette in each unit with mini-split heating/cooling, 300 amps each unit, sewer, 2" water, sprinklers, warehouse air exchange unit, paint, sealed floors, and skylights! Level-in loading through 12'w x 14'h roll-up doors. Clear height to bottom of truss cord is ±13.75 ' and 23' to highest point between trusses to roof deck.
- Il est possible que le loyer annoncé ne comprenne pas certains services publics, services d’immeuble et frais immobiliers.
- 1 Accès plain-pied
- Bureaux cloisonnés
- Lumière naturelle
- Comprend 65 m² d’espace de bureau dédié
- Espace haut de gamme
- Cuisine
| Espace | Surface | Durée | Loyer | Type de bien | État | Disponible |
| 1er étage – A | 662 m² | Négociable | 217,95 € /m²/an 18,16 € /m²/mois 144 267 € /an 12 022 € /mois | Industriel/Logistique | Construction achevée | Maintenant |
| 1er étage – B | 632 m² | Négociable | 217,95 € /m²/an 18,16 € /m²/mois 137 808 € /an 11 484 € /mois | Industriel/Logistique | Construction achevée | Maintenant |
1er étage – A
| Surface |
| 662 m² |
| Durée |
| Négociable |
| Loyer |
| 217,95 € /m²/an 18,16 € /m²/mois 144 267 € /an 12 022 € /mois |
| Type de bien |
| Industriel/Logistique |
| État |
| Construction achevée |
| Disponible |
| Maintenant |
1er étage – B
| Surface |
| 632 m² |
| Durée |
| Négociable |
| Loyer |
| 217,95 € /m²/an 18,16 € /m²/mois 137 808 € /an 11 484 € /mois |
| Type de bien |
| Industriel/Logistique |
| État |
| Construction achevée |
| Disponible |
| Maintenant |
1er étage – A
| Surface | 662 m² |
| Durée | Négociable |
| Loyer | 217,95 € /m²/an |
| Type de bien | Industriel/Logistique |
| État | Construction achevée |
| Disponible | Maintenant |
Fully renovated ±13,931 square foot industrial building comprised of two units....A: ±7,125 & B: ±6,806 square feet. All new systems and finishes including seismic upgrades, new roof, two restrooms each, ±700 sq.ft. office with kitchenette in each unit with mini-split heating/cooling, 300 amps each unit, sewer, 2" water, sprinklers, warehouse air exchange unit, paint, sealed floors, and skylights! Level-in loading through 12'w x 14'h roll-up doors. Clear height to bottom of truss cord is ±13.75 ' and 23' to highest point between trusses to roof deck.
- Il est possible que le loyer annoncé ne comprenne pas certains services publics, services d’immeuble et frais immobiliers.
- Comprend 65 m² d’espace de bureau dédié
- 1 Accès plain-pied
- Espace haut de gamme
- Cuisine
- Toilettes privées
- Lumière naturelle
- Hauts plafonds
- Puits de lumière
- Échangeur d'air d'entrepôt
- Les toilettes et la kitchenette
- Sols étanches
- Sismique mise à jour
1er étage – B
| Surface | 632 m² |
| Durée | Négociable |
| Loyer | 217,95 € /m²/an |
| Type de bien | Industriel/Logistique |
| État | Construction achevée |
| Disponible | Maintenant |
Fully renovated ±13,931 square foot industrial building comprised of two units....A: ±7,125 & B: ±6,806 square feet. All new systems and finishes including seismic upgrades, new roof, two restrooms each, ±700 sq.ft. office with kitchenette in each unit with mini-split heating/cooling, 300 amps each unit, sewer, 2" water, sprinklers, warehouse air exchange unit, paint, sealed floors, and skylights! Level-in loading through 12'w x 14'h roll-up doors. Clear height to bottom of truss cord is ±13.75 ' and 23' to highest point between trusses to roof deck.
- Il est possible que le loyer annoncé ne comprenne pas certains services publics, services d’immeuble et frais immobiliers.
- Comprend 65 m² d’espace de bureau dédié
- 1 Accès plain-pied
- Espace haut de gamme
- Bureaux cloisonnés
- Cuisine
- Lumière naturelle
FAITS SUR L’INSTALLATION ENTREPÔT
Présenté par

1483 67th St
Hum, une erreur s’est produite lors de l’envoi de votre message. Veuillez réessayer.
Merci ! Votre message a été envoyé.









