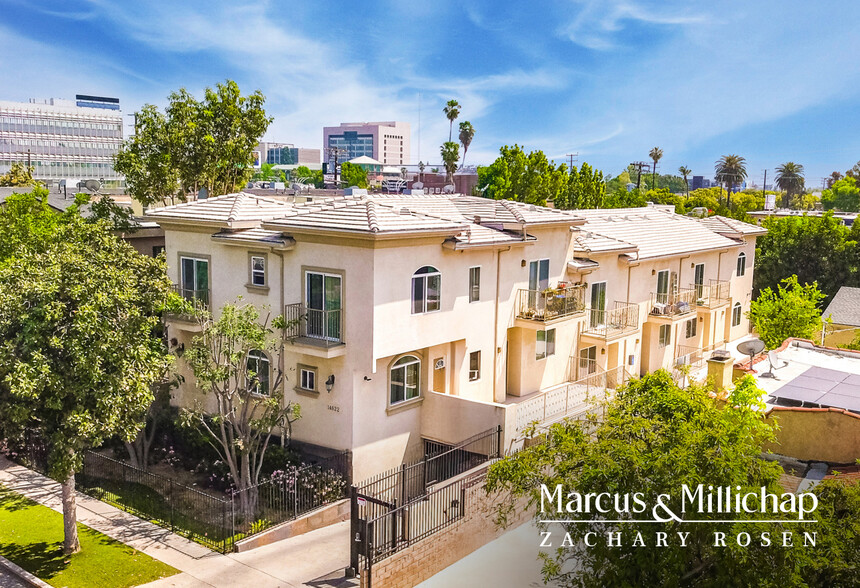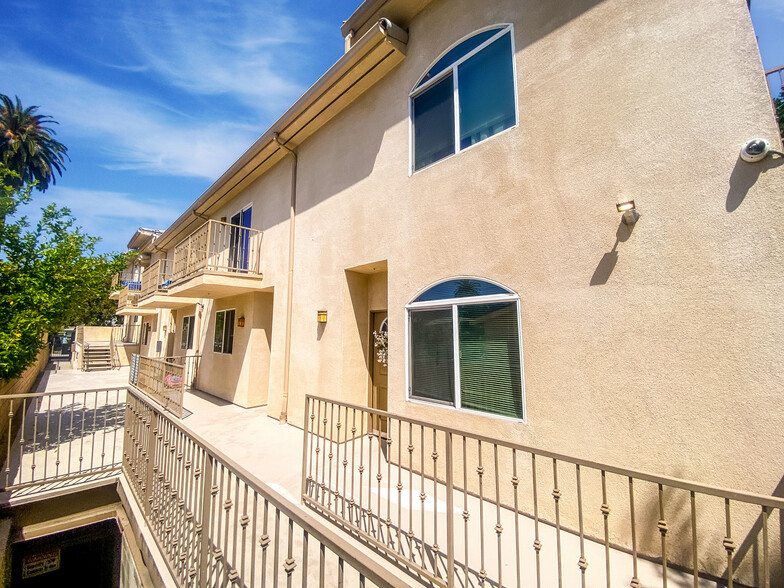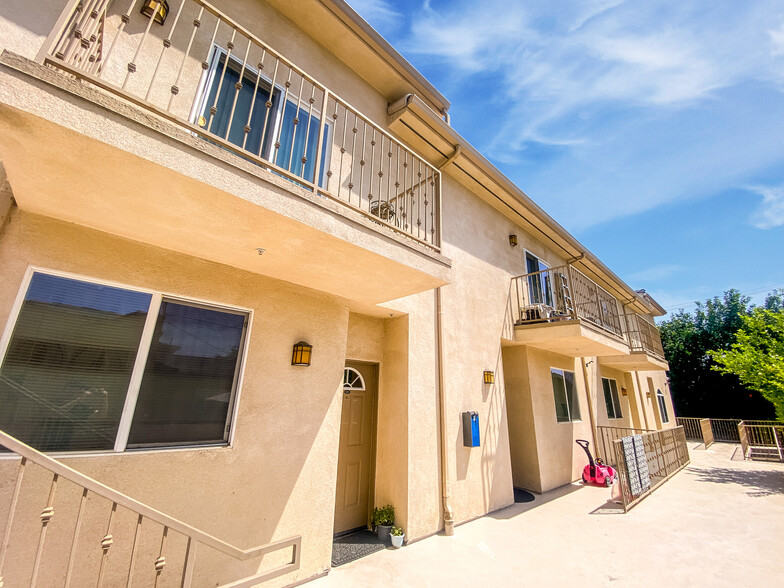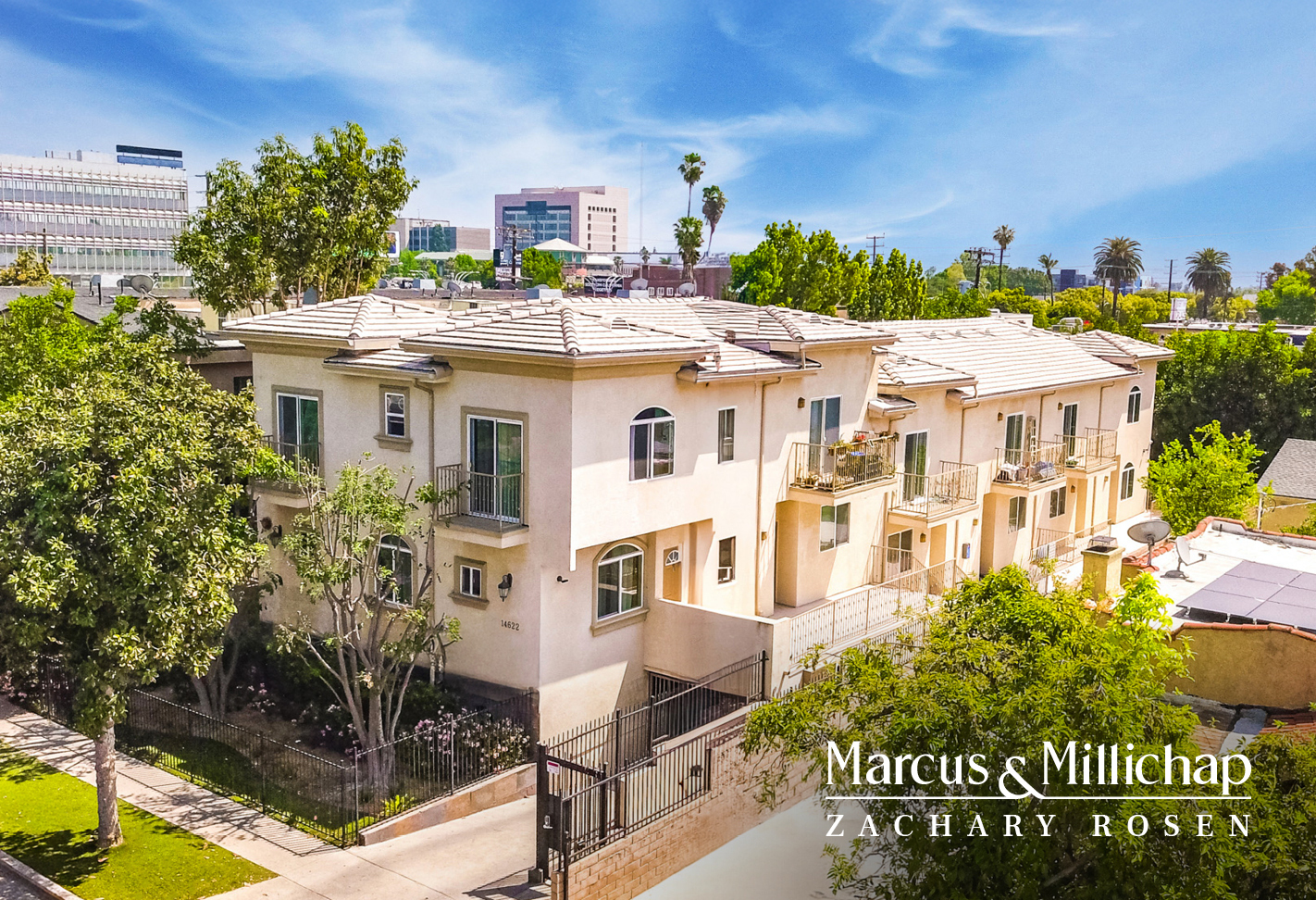
14622 Gilmore St
Cette fonctionnalité n’est pas disponible pour le moment.
Nous sommes désolés, mais la fonctionnalité à laquelle vous essayez d’accéder n’est pas disponible actuellement. Nous sommes au courant du problème et notre équipe travaille activement pour le résoudre.
Veuillez vérifier de nouveau dans quelques minutes. Veuillez nous excuser pour ce désagrément.
– L’équipe LoopNet
merci

Votre e-mail a été envoyé !
14622 Gilmore St Immeuble residentiel 6 lots 1 843 590 € (307 265 €/Lot) Taux de capitalisation 5,26 % Van Nuys, CA 91411



Certaines informations ont été traduites automatiquement.
INFORMATIONS PRINCIPALES SUR L'INVESTISSEMENT
- 2009 Construction
- 13 Subterranean Parking Spaces
- Walkable to the Future Van Nuys Light Rail
- Condo-Quality Finishes
- In-Unit Washer & Dryers
RÉSUMÉ ANALYTIQUE
Marcus & Millichap is pleased to present the opportunity to acquire a well-maintained multifamily property located at 14622 Gilmore St, Van Nuys, California. This property, offered for sale by the original developer, consists of six townhouse-style units, each designed with high-end, condo-quality finishes . Built in 2009, the units feature
modern amenities including central air and heat, individual water heaters, ample subterranean garage parking, and washer/dryer hookups—providing a top-tier living experience for residents. All six units are made up of two bedrooms, two full bathrooms, and one
half bathroom. Additionally, the property is subject to California's AB 1482, allowing for higher annual rent increases compared to most multifamily properties
in Los Angeles City.
This is a prime opportunity for an investor to capitalize on the property’s quality and condition while benefiting from the potential for substantial rental upside. With consistent rental increases and unit turnover, a new owner could further enhance returns. There is
also an opportunity to sub-meter water, increasing cash flow. The property is ideally located within walking distance of the highly
anticipated East San Fernando Valley light rail line, a transformative 6.7-mile metro project that will provide convenient north-south transportation throughout the valley and connect riders across Los Angeles without the need for a car. In addition, with a direct connection to the Orange Line, renters will have easy access to major employment centers across the city. Major new developments and planned projects in the San Fernando Valley continue to underscore the area’s strong market
fundamentals , supporting ongoing rental demand.
modern amenities including central air and heat, individual water heaters, ample subterranean garage parking, and washer/dryer hookups—providing a top-tier living experience for residents. All six units are made up of two bedrooms, two full bathrooms, and one
half bathroom. Additionally, the property is subject to California's AB 1482, allowing for higher annual rent increases compared to most multifamily properties
in Los Angeles City.
This is a prime opportunity for an investor to capitalize on the property’s quality and condition while benefiting from the potential for substantial rental upside. With consistent rental increases and unit turnover, a new owner could further enhance returns. There is
also an opportunity to sub-meter water, increasing cash flow. The property is ideally located within walking distance of the highly
anticipated East San Fernando Valley light rail line, a transformative 6.7-mile metro project that will provide convenient north-south transportation throughout the valley and connect riders across Los Angeles without the need for a car. In addition, with a direct connection to the Orange Line, renters will have easy access to major employment centers across the city. Major new developments and planned projects in the San Fernando Valley continue to underscore the area’s strong market
fundamentals , supporting ongoing rental demand.
INFORMATIONS SUR L’IMMEUBLE
| Prix | 1 843 590 € | Style d’appartement | Maison de ville |
| Prix par lot | 307 265 € | Classe d’immeuble | C |
| Type de vente | Investissement | Surface du lot | 0,07 ha |
| Taux de capitalisation | 5,26 % | Surface de l’immeuble | 722 m² |
| Multiplicateur du loyer brut | 12.39 | Nb d’étages | 2 |
| Nb de lots | 6 | Année de construction | 2009 |
| Type de bien | Immeuble residentiel | Zone de développement économique [USA] |
Oui
|
| Sous-type de bien | Appartement | Zonage | LAR3 - Multiple Dwelling R2 Uses, Apartment Houses, Multiple Dwellings, Child Care (20 max) |
| Prix | 1 843 590 € |
| Prix par lot | 307 265 € |
| Type de vente | Investissement |
| Taux de capitalisation | 5,26 % |
| Multiplicateur du loyer brut | 12.39 |
| Nb de lots | 6 |
| Type de bien | Immeuble residentiel |
| Sous-type de bien | Appartement |
| Style d’appartement | Maison de ville |
| Classe d’immeuble | C |
| Surface du lot | 0,07 ha |
| Surface de l’immeuble | 722 m² |
| Nb d’étages | 2 |
| Année de construction | 2009 |
| Zone de développement économique [USA] |
Oui |
| Zonage | LAR3 - Multiple Dwelling R2 Uses, Apartment Houses, Multiple Dwellings, Child Care (20 max) |
CARACTÉRISTIQUES
CARACTÉRISTIQUES DU LOT
- Climatisation
- Machine à laver/sèche-linge
- Chauffage
LOT INFORMATIONS SUR LA COMBINAISON
| DESCRIPTION | NB DE LOTS | MOY. LOYER/MOIS | m² |
|---|---|---|---|
| 2+2.5 | 6 | - | - |
1 of 1
Walk Score®
Très praticable à pied (77)
TAXES FONCIÈRES
| Numéro de parcelle | 2236-022-047 | Évaluation des aménagements | 993 661 € |
| Évaluation du terrain | 531 344 € | Évaluation totale | 1 525 004 € |
TAXES FONCIÈRES
Numéro de parcelle
2236-022-047
Évaluation du terrain
531 344 €
Évaluation des aménagements
993 661 €
Évaluation totale
1 525 004 €
1 de 9
VIDÉOS
VISITE 3D
PHOTOS
STREET VIEW
RUE
CARTE
1 of 1
Présenté par

14622 Gilmore St
Vous êtes déjà membre ? Connectez-vous
Hum, une erreur s’est produite lors de l’envoi de votre message. Veuillez réessayer.
Merci ! Votre message a été envoyé.




