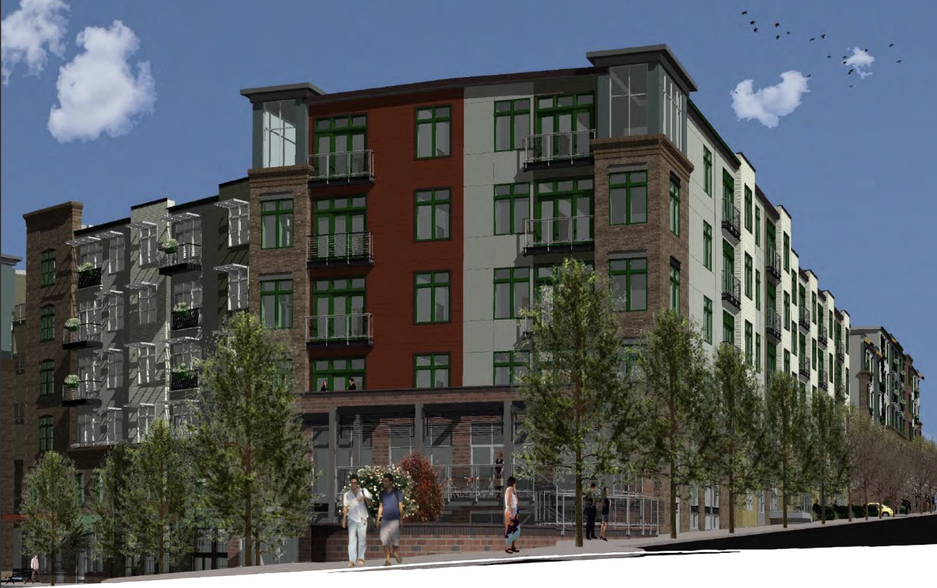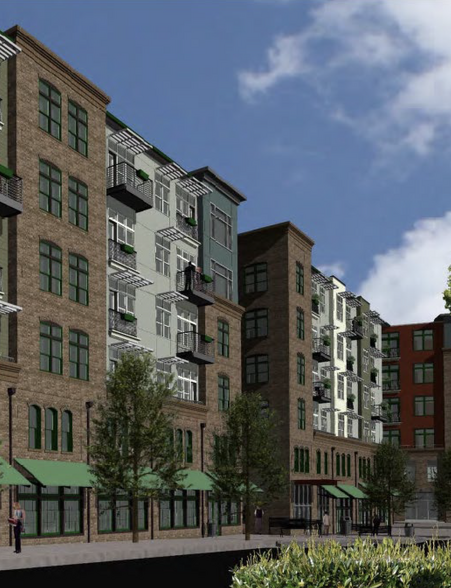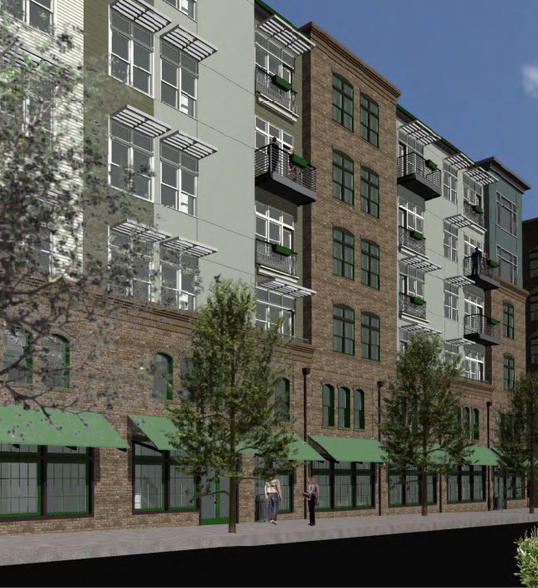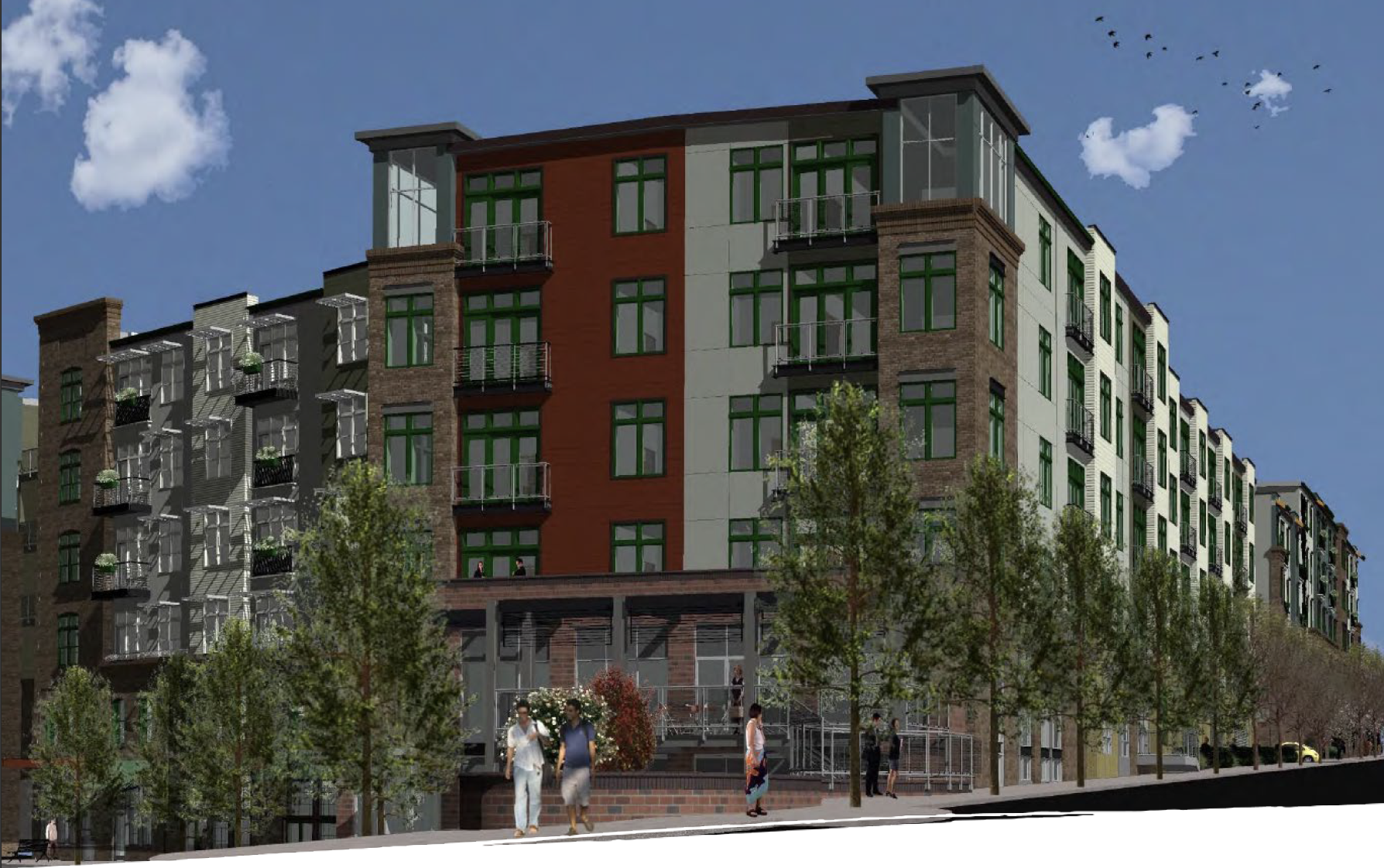
Cette fonctionnalité n’est pas disponible pour le moment.
Nous sommes désolés, mais la fonctionnalité à laquelle vous essayez d’accéder n’est pas disponible actuellement. Nous sommes au courant du problème et notre équipe travaille activement pour le résoudre.
Veuillez vérifier de nouveau dans quelques minutes. Veuillez nous excuser pour ce désagrément.
– L’équipe LoopNet
merci

Votre e-mail a été envoyé !
The Wyre at River Arts 146 Roberts St Local commercial 87 – 1 521 m² Immeuble 4 étoiles À louer Asheville, NC 28801



Certaines informations ont été traduites automatiquement.
INFORMATIONS PRINCIPALES
- Emplacement idéal entouré de destinations emblématiques pour l'art, la restauration et les divertissements.
- Livré en « coque » avec toilettes ADA et CVC installés par le propriétaire
- Nouvelle construction moderne avec des plafonds de plus de 10 pieds, des spécifications de design modernes, entièrement parsemée.
- Seulement 7 suites commerciales disponibles ; prêtes à être personnalisées pour les locataires.
- Vitrines de magasins au niveau de la rue avec de grandes fenêtres vitrées, signalisation personnalisée.
- Conditions du bail négociables ; prêt à être occupé d'ici avril 2025
TOUS LES ESPACES DISPONIBLES(7)
Afficher les loyers en
- ESPACE
- SURFACE
- DURÉE
- LOYER
- TYPE DE BIEN
- ÉTAT
- DISPONIBLE
Only 7 Retail Suites Available for Pre-Leasing! The Mitchell at River Arts is a new live + work + create community located in the heart of the River Arts District of Asheville, NC. Currently under construction, the development will offer 7 retail suites totaling 16,800 SF. The retail suites will be located on the street level with 237 residential apartment units above. The site also features a secure parking garage. Suite A consists of two floors that total 3,200 SF. Suites B - F range in size from 935 SF to 2,425 SF each. Suite G consists of two floors that total 5,455 SF. Suite G includes a common area 1st floor outdoor patio, and an exclusive 2nd floor outdoor terrace. Ready for occupancy by late 2023.
Only 7 Retail Suites Available for Pre-Leasing! The Mitchell at River Arts is a new live + work + create community located in the heart of the River Arts District of Asheville, NC. Currently under construction, the development will offer 7 retail suites totaling 16,800 SF. The retail suites will be located on the street level with 237 residential apartment units above. The site also features a secure parking garage. Suite A consists of two floors that total 3,200 SF. Suites B - F range in size from 935 SF to 2,425 SF each. Suite G consists of two floors that total 5,455 SF. Suite G includes a common area 1st floor outdoor patio, and an exclusive 2nd floor outdoor terrace. Ready for occupancy by late 2023.
Only 7 Retail Suites Available for Pre-Leasing! The Mitchell at River Arts is a new live + work + create community located in the heart of the River Arts District of Asheville, NC. Currently under construction, the development will offer 7 retail suites totaling 16,800 SF. The retail suites will be located on the street level with 237 residential apartment units above. The site also features a secure parking garage. Suite A consists of two floors that total 3,200 SF. Suites B - F range in size from 935 SF to 2,425 SF each. Suite G consists of two floors that total 5,455 SF. Suite G includes a common area 1st floor outdoor patio, and an exclusive 2nd floor outdoor terrace. Ready for occupancy by late 2023.
Only 7 Retail Suites Available for Pre-Leasing! The Mitchell at River Arts is a new live + work + create community located in the heart of the River Arts District of Asheville, NC. Currently under construction, the development will offer 7 retail suites totaling 16,800 SF. The retail suites will be located on the street level with 237 residential apartment units above. The site also features a secure parking garage. Suite A consists of two floors that total 3,200 SF. Suites B - F range in size from 935 SF to 2,425 SF each. Suite G consists of two floors that total 5,455 SF. Suite G includes a common area 1st floor outdoor patio, and an exclusive 2nd floor outdoor terrace. Ready for occupancy by late 2023.
Only 7 Retail Suites Available for Pre-Leasing! The Mitchell at River Arts is a new live + work + create community located in the heart of the River Arts District of Asheville, NC. Currently under construction, the development will offer 7 retail suites totaling 16,800 SF. The retail suites will be located on the street level with 237 residential apartment units above. The site also features a secure parking garage. Suite A consists of two floors that total 3,200 SF. Suites B - F range in size from 935 SF to 2,425 SF each. Suite G consists of two floors that total 5,455 SF. Suite G includes a common area 1st floor outdoor patio, and an exclusive 2nd floor outdoor terrace. Ready for occupancy by late 2023.
Only 7 Retail Suites Available for Pre-Leasing! The Mitchell at River Arts is a new live + work + create community located in the heart of the River Arts District of Asheville, NC. Currently under construction, the development will offer 7 retail suites totaling 16,800 SF. The retail suites will be located on the street level with 237 residential apartment units above. The site also features a secure parking garage. Suite A consists of two floors that total 3,200 SF. Suites B - F range in size from 935 SF to 2,425 SF each. Suite G consists of two floors that total 5,455 SF. Suite G includes a common area 1st floor outdoor patio, and an exclusive 2nd floor outdoor terrace. Ready for occupancy by late 2023.
Only 7 Retail Suites Available for Pre-Leasing! The Mitchell at River Arts is a new live + work + create community located in the heart of the River Arts District of Asheville, NC. Currently under construction, the development will offer 7 retail suites totaling 16,800 SF. The retail suites will be located on the street level with 237 residential apartment units above. The site also features a secure parking garage. Suite A consists of two floors that total 3,200 SF. Suites B - F range in size from 935 SF to 2,425 SF each. Suite G consists of two floors that total 5,455 SF. Suite G includes a common area 1st floor outdoor patio, and an exclusive 2nd floor outdoor terrace. Ready for occupancy by late 2023.
| Espace | Surface | Durée | Loyer | Type de bien | État | Disponible |
| 1er étage, bureau A | 253 m² | Négociable | Sur demande Sur demande Sur demande Sur demande | Local commercial | Espace brut | Maintenant |
| 1er étage, bureau B | 87 m² | Négociable | Sur demande Sur demande Sur demande Sur demande | Local commercial | Espace brut | Maintenant |
| 1er étage, bureau C | 133 m² | Négociable | Sur demande Sur demande Sur demande Sur demande | Local commercial | Espace brut | Maintenant |
| 1er étage, bureau D | 157 m² | Négociable | Sur demande Sur demande Sur demande Sur demande | Local commercial | Espace brut | Maintenant |
| 1er étage, bureau E | 159 m² | Négociable | Sur demande Sur demande Sur demande Sur demande | Local commercial | Espace brut | Maintenant |
| 1er étage, bureau F | 225 m² | Négociable | Sur demande Sur demande Sur demande Sur demande | Local commercial | Espace brut | Maintenant |
| 1er étage, bureau G | 506 m² | Négociable | Sur demande Sur demande Sur demande Sur demande | Local commercial | Espace brut | Maintenant |
1er étage, bureau A
| Surface |
| 253 m² |
| Durée |
| Négociable |
| Loyer |
| Sur demande Sur demande Sur demande Sur demande |
| Type de bien |
| Local commercial |
| État |
| Espace brut |
| Disponible |
| Maintenant |
1er étage, bureau B
| Surface |
| 87 m² |
| Durée |
| Négociable |
| Loyer |
| Sur demande Sur demande Sur demande Sur demande |
| Type de bien |
| Local commercial |
| État |
| Espace brut |
| Disponible |
| Maintenant |
1er étage, bureau C
| Surface |
| 133 m² |
| Durée |
| Négociable |
| Loyer |
| Sur demande Sur demande Sur demande Sur demande |
| Type de bien |
| Local commercial |
| État |
| Espace brut |
| Disponible |
| Maintenant |
1er étage, bureau D
| Surface |
| 157 m² |
| Durée |
| Négociable |
| Loyer |
| Sur demande Sur demande Sur demande Sur demande |
| Type de bien |
| Local commercial |
| État |
| Espace brut |
| Disponible |
| Maintenant |
1er étage, bureau E
| Surface |
| 159 m² |
| Durée |
| Négociable |
| Loyer |
| Sur demande Sur demande Sur demande Sur demande |
| Type de bien |
| Local commercial |
| État |
| Espace brut |
| Disponible |
| Maintenant |
1er étage, bureau F
| Surface |
| 225 m² |
| Durée |
| Négociable |
| Loyer |
| Sur demande Sur demande Sur demande Sur demande |
| Type de bien |
| Local commercial |
| État |
| Espace brut |
| Disponible |
| Maintenant |
1er étage, bureau G
| Surface |
| 506 m² |
| Durée |
| Négociable |
| Loyer |
| Sur demande Sur demande Sur demande Sur demande |
| Type de bien |
| Local commercial |
| État |
| Espace brut |
| Disponible |
| Maintenant |
1er étage, bureau A
| Surface | 253 m² |
| Durée | Négociable |
| Loyer | Sur demande |
| Type de bien | Local commercial |
| État | Espace brut |
| Disponible | Maintenant |
Only 7 Retail Suites Available for Pre-Leasing! The Mitchell at River Arts is a new live + work + create community located in the heart of the River Arts District of Asheville, NC. Currently under construction, the development will offer 7 retail suites totaling 16,800 SF. The retail suites will be located on the street level with 237 residential apartment units above. The site also features a secure parking garage. Suite A consists of two floors that total 3,200 SF. Suites B - F range in size from 935 SF to 2,425 SF each. Suite G consists of two floors that total 5,455 SF. Suite G includes a common area 1st floor outdoor patio, and an exclusive 2nd floor outdoor terrace. Ready for occupancy by late 2023.
1er étage, bureau B
| Surface | 87 m² |
| Durée | Négociable |
| Loyer | Sur demande |
| Type de bien | Local commercial |
| État | Espace brut |
| Disponible | Maintenant |
Only 7 Retail Suites Available for Pre-Leasing! The Mitchell at River Arts is a new live + work + create community located in the heart of the River Arts District of Asheville, NC. Currently under construction, the development will offer 7 retail suites totaling 16,800 SF. The retail suites will be located on the street level with 237 residential apartment units above. The site also features a secure parking garage. Suite A consists of two floors that total 3,200 SF. Suites B - F range in size from 935 SF to 2,425 SF each. Suite G consists of two floors that total 5,455 SF. Suite G includes a common area 1st floor outdoor patio, and an exclusive 2nd floor outdoor terrace. Ready for occupancy by late 2023.
1er étage, bureau C
| Surface | 133 m² |
| Durée | Négociable |
| Loyer | Sur demande |
| Type de bien | Local commercial |
| État | Espace brut |
| Disponible | Maintenant |
Only 7 Retail Suites Available for Pre-Leasing! The Mitchell at River Arts is a new live + work + create community located in the heart of the River Arts District of Asheville, NC. Currently under construction, the development will offer 7 retail suites totaling 16,800 SF. The retail suites will be located on the street level with 237 residential apartment units above. The site also features a secure parking garage. Suite A consists of two floors that total 3,200 SF. Suites B - F range in size from 935 SF to 2,425 SF each. Suite G consists of two floors that total 5,455 SF. Suite G includes a common area 1st floor outdoor patio, and an exclusive 2nd floor outdoor terrace. Ready for occupancy by late 2023.
1er étage, bureau D
| Surface | 157 m² |
| Durée | Négociable |
| Loyer | Sur demande |
| Type de bien | Local commercial |
| État | Espace brut |
| Disponible | Maintenant |
Only 7 Retail Suites Available for Pre-Leasing! The Mitchell at River Arts is a new live + work + create community located in the heart of the River Arts District of Asheville, NC. Currently under construction, the development will offer 7 retail suites totaling 16,800 SF. The retail suites will be located on the street level with 237 residential apartment units above. The site also features a secure parking garage. Suite A consists of two floors that total 3,200 SF. Suites B - F range in size from 935 SF to 2,425 SF each. Suite G consists of two floors that total 5,455 SF. Suite G includes a common area 1st floor outdoor patio, and an exclusive 2nd floor outdoor terrace. Ready for occupancy by late 2023.
1er étage, bureau E
| Surface | 159 m² |
| Durée | Négociable |
| Loyer | Sur demande |
| Type de bien | Local commercial |
| État | Espace brut |
| Disponible | Maintenant |
Only 7 Retail Suites Available for Pre-Leasing! The Mitchell at River Arts is a new live + work + create community located in the heart of the River Arts District of Asheville, NC. Currently under construction, the development will offer 7 retail suites totaling 16,800 SF. The retail suites will be located on the street level with 237 residential apartment units above. The site also features a secure parking garage. Suite A consists of two floors that total 3,200 SF. Suites B - F range in size from 935 SF to 2,425 SF each. Suite G consists of two floors that total 5,455 SF. Suite G includes a common area 1st floor outdoor patio, and an exclusive 2nd floor outdoor terrace. Ready for occupancy by late 2023.
1er étage, bureau F
| Surface | 225 m² |
| Durée | Négociable |
| Loyer | Sur demande |
| Type de bien | Local commercial |
| État | Espace brut |
| Disponible | Maintenant |
Only 7 Retail Suites Available for Pre-Leasing! The Mitchell at River Arts is a new live + work + create community located in the heart of the River Arts District of Asheville, NC. Currently under construction, the development will offer 7 retail suites totaling 16,800 SF. The retail suites will be located on the street level with 237 residential apartment units above. The site also features a secure parking garage. Suite A consists of two floors that total 3,200 SF. Suites B - F range in size from 935 SF to 2,425 SF each. Suite G consists of two floors that total 5,455 SF. Suite G includes a common area 1st floor outdoor patio, and an exclusive 2nd floor outdoor terrace. Ready for occupancy by late 2023.
1er étage, bureau G
| Surface | 506 m² |
| Durée | Négociable |
| Loyer | Sur demande |
| Type de bien | Local commercial |
| État | Espace brut |
| Disponible | Maintenant |
Only 7 Retail Suites Available for Pre-Leasing! The Mitchell at River Arts is a new live + work + create community located in the heart of the River Arts District of Asheville, NC. Currently under construction, the development will offer 7 retail suites totaling 16,800 SF. The retail suites will be located on the street level with 237 residential apartment units above. The site also features a secure parking garage. Suite A consists of two floors that total 3,200 SF. Suites B - F range in size from 935 SF to 2,425 SF each. Suite G consists of two floors that total 5,455 SF. Suite G includes a common area 1st floor outdoor patio, and an exclusive 2nd floor outdoor terrace. Ready for occupancy by late 2023.
INFORMATIONS SUR L’IMMEUBLE
| Espace total disponible | 1 521 m² | Style d’appartement | De hauteur moyenne |
| Type de bien | Immeuble residentiel | Surface de l’immeuble | 20 903 m² |
| Sous-type de bien | Appartement | Année de construction | 2025 |
| Espace total disponible | 1 521 m² |
| Type de bien | Immeuble residentiel |
| Sous-type de bien | Appartement |
| Style d’appartement | De hauteur moyenne |
| Surface de l’immeuble | 20 903 m² |
| Année de construction | 2025 |
À PROPOS DU BIEN
Seulement 7 suites commerciales sont disponibles en pré-location ! The Wyre at River Arts est une nouvelle communauté de vie, de travail et de création située au cœur du River Arts District d'Asheville, en Caroline du Nord. Actuellement en construction, le développement proposera 7 suites commerciales d'une superficie totale de 16 800 pieds carrés. Les suites commerciales seront situées au niveau de la rue avec 237 appartements résidentiels au-dessus. Le site dispose également d'un parking sécurisé. La suite 1 se compose de deux étages totalisant 3 200 pieds carrés. La taille des suites 2 à 6 varie de 935 pieds carrés à 2 425 pieds carrés chacune. La suite 7 se compose de deux étages totalisant 5 455 pieds carrés. La suite 7 comprend un espace commun, un patio extérieur au 1er étage et une terrasse extérieure exclusive au 2e étage. Prêt à être occupé d'ici avril 2025.
CARACTÉRISTIQUES
- Accès 24 h/24
- Piscine
- Recyclage
- Collecte d’ordures – Sur rue
- Salle multi-usages
- Détecteur de fumée
PRINCIPAUX COMMERCES À PROXIMITÉ








Présenté par

The Wyre at River Arts | 146 Roberts St
Hum, une erreur s’est produite lors de l’envoi de votre message. Veuillez réessayer.
Merci ! Votre message a été envoyé.



